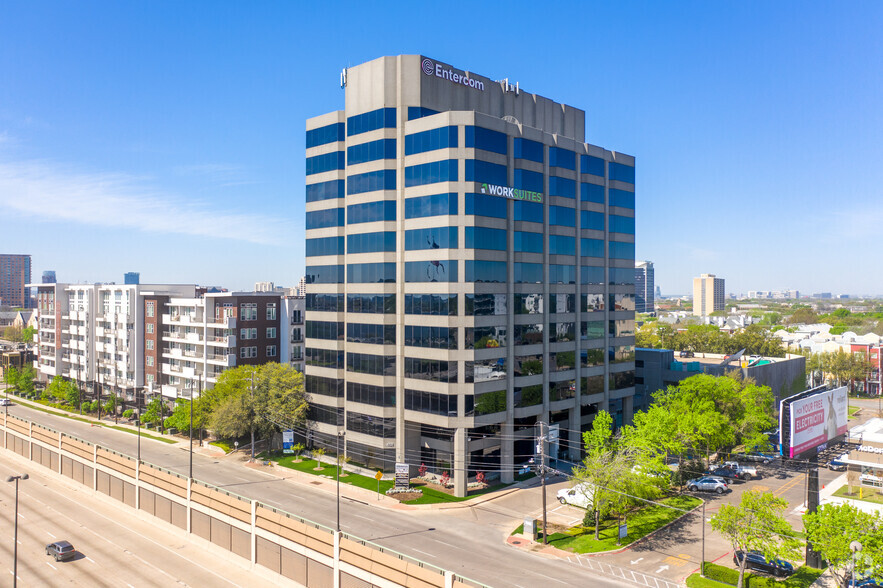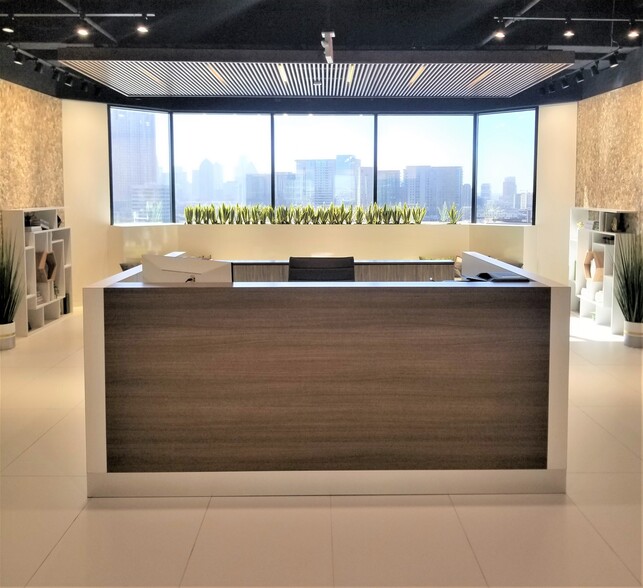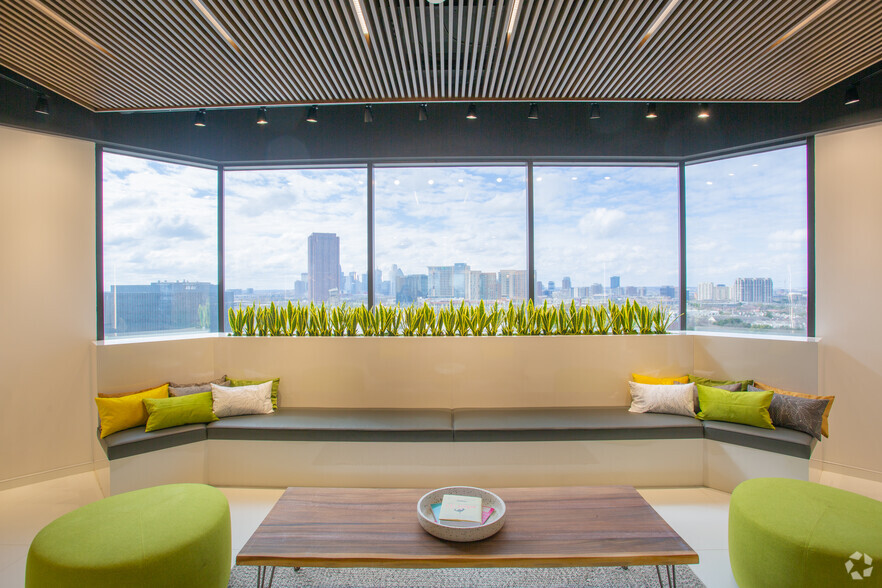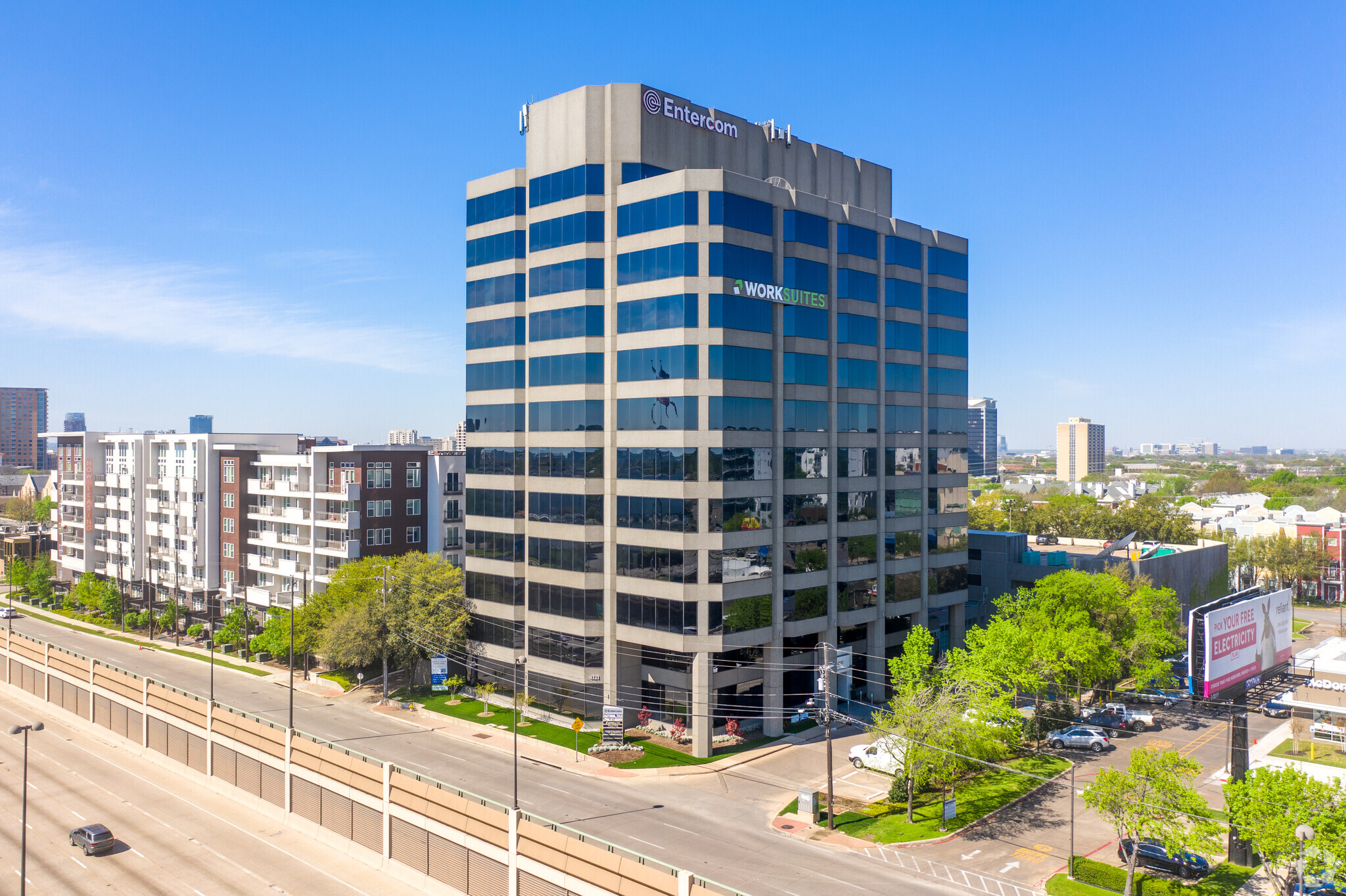
This feature is unavailable at the moment.
We apologize, but the feature you are trying to access is currently unavailable. We are aware of this issue and our team is working hard to resolve the matter.
Please check back in a few minutes. We apologize for the inconvenience.
- LoopNet Team
thank you

Your email has been sent!
4131 N Central Expy - 4131 NCX
Coworking Space Available in Dallas, TX 75204



Highlights
- turnkey private offices
- short term leases
all available spaces(7)
Display Rental Rate as
- Space
- NO. OF PEOPLE
- Size
- Rental Rate
- Space Use
-
Term
-
-
Available
TBD
- Space available from coworking provider
Private office, coworking, hot desk, dedicated desk, and virtual offices available. Floor plan layout reflects suite 900.
-
Term
Negotiable
-
Available
TBD
- Space available from coworking provider
- Fully Built-Out as Standard Office
- Open Floor Plan Layout
This Solosuite for individuals is fully furnished and features a professionally designed interior to help you stay stimulated and motivated during the workday. This office also gives you access to the rest of our beautiful workspace, including our conference rooms, coworking areas, kitchen, unlimited coffee, and other delightful amenities.
-
Term
-
-
Available
TBD
- Space available from coworking provider
- 1 Private Office
- 2 Conference Rooms
- 1 Workstation
- Reception Area
- Kitchen
- Wi-Fi Connectivity
- Natural Light
This interior office that fits 2 is fully furnished and ready for you to settle in and get started on Day 1. This office also gives you access to the rest of our beautiful workspace, including our conference rooms, coworking areas, kitchen, unlimited coffee, and other delightful amenities.
-
Term
-
-
Available
TBD
- Space available from coworking provider
- 1 Private Office
- 2 Conference Rooms
- 2 Workstations
- Reception Area
- Kitchen
- Wi-Fi Connectivity
- Natural Light
This beautiful window office can be set up in either a professional layout (one desk and two visitor chairs) or a team layout (three desks). This comes fully furnished and is ready for you to settle in and get started on Day 1. This office also gives you access to the rest of our beautiful workspace, including our conference rooms, coworking areas, kitchen, unlimited coffee, and other delightful amenities.
-
Term
-
-
Available
TBD
- Space available from coworking provider
- 1 Private Office
- 2 Conference Rooms
- 3 Workstations
- Reception Area
- Kitchen
- Wi-Fi Connectivity
- Natural Light
This practical interior office can be set up in either a professional layout (one desk and two visitor chairs) or a team layout (three desks). This comes fully furnished and is ready for you to settle in and get started on Day 1. This office also gives you access to the rest of our beautiful workspace, including our conference rooms, coworking areas, kitchen, unlimited coffee, and other delightful amenities.
-
Term
-
-
Available
TBD
- Space available from coworking provider
- 1 Private Office
- 2 Conference Rooms
- 3 Workstations
- Reception Area
- Kitchen
- Wi-Fi Connectivity
- Natural Light
Private office, coworking, hot desk, dedicated desk, and virtual offices available.
-
Term
Negotiable
-
Available
TBD
- Space available from coworking provider
- Fully Built-Out as Standard Office
- Open Floor Plan Layout
- 80 Private Offices
- Reception Area
- Kitchen
- Wi-Fi Connectivity
- Print/Copy Room
- Exposed Ceiling
- Spectacular Downtown Views
- Multiple Conference Rooms
- Variety of Coworking Spaces
- Live Receptionist
- Surrounded by shopping, dining and bars
| Space | NO. OF PEOPLE | Size | Rental Rate | Space Use |
| 3rd Floor, Ste 301 | 2 - 116 | 500-9,412 SF | Upon Request Upon Request Upon Request Upon Request | Office |
| 5th Floor, Ste 300 | 1 - 116 | 65-14,412 SF | Upon Request Upon Request Upon Request Upon Request | Office |
| 9th Floor | 1 | 55-65 SF | Upon Request Upon Request Upon Request Upon Request | Office |
| 9th Floor | 2 | 90-100 SF | Upon Request Upon Request Upon Request Upon Request | Office |
| 9th Floor | 1 - 3 | 120-135 SF | Upon Request Upon Request Upon Request Upon Request | Office |
| 9th Floor | 1 - 2 | 120-135 SF | Upon Request Upon Request Upon Request Upon Request | Office |
| 9th Floor, Ste 900 | 1 - 116 | 65-5,815 SF | Upon Request Upon Request Upon Request Upon Request | Office |
3rd Floor, Ste 301
| NO. OF PEOPLE |
| 2 - 116 |
| Size |
| 500-9,412 SF |
| Term |
| - |
| Rental Rate |
| Upon Request Upon Request Upon Request Upon Request |
| Space Use |
| Office |
| Available |
| TBD |
5th Floor, Ste 300
| NO. OF PEOPLE |
| 1 - 116 |
| Size |
| 65-14,412 SF |
| Term |
| Negotiable |
| Rental Rate |
| Upon Request Upon Request Upon Request Upon Request |
| Space Use |
| Office |
| Available |
| TBD |
9th Floor
| NO. OF PEOPLE |
| 1 |
| Size |
| 55-65 SF |
| Term |
| - |
| Rental Rate |
| Upon Request Upon Request Upon Request Upon Request |
| Space Use |
| Office |
| Available |
| TBD |
9th Floor
| NO. OF PEOPLE |
| 2 |
| Size |
| 90-100 SF |
| Term |
| - |
| Rental Rate |
| Upon Request Upon Request Upon Request Upon Request |
| Space Use |
| Office |
| Available |
| TBD |
9th Floor
| NO. OF PEOPLE |
| 1 - 3 |
| Size |
| 120-135 SF |
| Term |
| - |
| Rental Rate |
| Upon Request Upon Request Upon Request Upon Request |
| Space Use |
| Office |
| Available |
| TBD |
9th Floor
| NO. OF PEOPLE |
| 1 - 2 |
| Size |
| 120-135 SF |
| Term |
| - |
| Rental Rate |
| Upon Request Upon Request Upon Request Upon Request |
| Space Use |
| Office |
| Available |
| TBD |
9th Floor, Ste 900
| NO. OF PEOPLE |
| 1 - 116 |
| Size |
| 65-5,815 SF |
| Term |
| Negotiable |
| Rental Rate |
| Upon Request Upon Request Upon Request Upon Request |
| Space Use |
| Office |
| Available |
| TBD |
3rd Floor, Ste 301
| NO. OF PEOPLE | 2 - 116 |
| Size | 500-9,412 SF |
| Term | - |
| Rental Rate | Upon Request |
| Space Use | Office |
| Available | TBD |
- Space available from coworking provider
5th Floor, Ste 300
| NO. OF PEOPLE | 1 - 116 |
| Size | 65-14,412 SF |
| Term | Negotiable |
| Rental Rate | Upon Request |
| Space Use | Office |
| Available | TBD |
Private office, coworking, hot desk, dedicated desk, and virtual offices available. Floor plan layout reflects suite 900.
- Space available from coworking provider
- Fully Built-Out as Standard Office
- Open Floor Plan Layout
9th Floor
| NO. OF PEOPLE | 1 |
| Size | 55-65 SF |
| Term | - |
| Rental Rate | Upon Request |
| Space Use | Office |
| Available | TBD |
This Solosuite for individuals is fully furnished and features a professionally designed interior to help you stay stimulated and motivated during the workday. This office also gives you access to the rest of our beautiful workspace, including our conference rooms, coworking areas, kitchen, unlimited coffee, and other delightful amenities.
- Space available from coworking provider
- 1 Private Office
- 2 Conference Rooms
- 1 Workstation
- Reception Area
- Kitchen
- Wi-Fi Connectivity
- Natural Light
9th Floor
| NO. OF PEOPLE | 2 |
| Size | 90-100 SF |
| Term | - |
| Rental Rate | Upon Request |
| Space Use | Office |
| Available | TBD |
This interior office that fits 2 is fully furnished and ready for you to settle in and get started on Day 1. This office also gives you access to the rest of our beautiful workspace, including our conference rooms, coworking areas, kitchen, unlimited coffee, and other delightful amenities.
- Space available from coworking provider
- 1 Private Office
- 2 Conference Rooms
- 2 Workstations
- Reception Area
- Kitchen
- Wi-Fi Connectivity
- Natural Light
9th Floor
| NO. OF PEOPLE | 1 - 3 |
| Size | 120-135 SF |
| Term | - |
| Rental Rate | Upon Request |
| Space Use | Office |
| Available | TBD |
This beautiful window office can be set up in either a professional layout (one desk and two visitor chairs) or a team layout (three desks). This comes fully furnished and is ready for you to settle in and get started on Day 1. This office also gives you access to the rest of our beautiful workspace, including our conference rooms, coworking areas, kitchen, unlimited coffee, and other delightful amenities.
- Space available from coworking provider
- 1 Private Office
- 2 Conference Rooms
- 3 Workstations
- Reception Area
- Kitchen
- Wi-Fi Connectivity
- Natural Light
9th Floor
| NO. OF PEOPLE | 1 - 2 |
| Size | 120-135 SF |
| Term | - |
| Rental Rate | Upon Request |
| Space Use | Office |
| Available | TBD |
This practical interior office can be set up in either a professional layout (one desk and two visitor chairs) or a team layout (three desks). This comes fully furnished and is ready for you to settle in and get started on Day 1. This office also gives you access to the rest of our beautiful workspace, including our conference rooms, coworking areas, kitchen, unlimited coffee, and other delightful amenities.
- Space available from coworking provider
- 1 Private Office
- 2 Conference Rooms
- 3 Workstations
- Reception Area
- Kitchen
- Wi-Fi Connectivity
- Natural Light
9th Floor, Ste 900
| NO. OF PEOPLE | 1 - 116 |
| Size | 65-5,815 SF |
| Term | Negotiable |
| Rental Rate | Upon Request |
| Space Use | Office |
| Available | TBD |
Private office, coworking, hot desk, dedicated desk, and virtual offices available.
- Space available from coworking provider
- Fully Built-Out as Standard Office
- Open Floor Plan Layout
- 80 Private Offices
- Reception Area
- Kitchen
- Wi-Fi Connectivity
- Print/Copy Room
- Exposed Ceiling
- Spectacular Downtown Views
- Multiple Conference Rooms
- Variety of Coworking Spaces
- Live Receptionist
- Surrounded by shopping, dining and bars
About the Property
Uptown Central Expressway office suites and coworking at 4131 N. Central Expressway might be the most beautiful office space in the DFW area. These all-inclusive offices for rent are ideally located at the intersection of I-75 and Fitzhugh, where the Uptown office market and the Central Expressway office market meet. Choosing this location Central Expressway private office, shared office, virtual office, executive suites or coworking space in Uptown Dallas will place you in a community of professionals serious about getting real work done. Our Uptown Dallas offices occupy the 9th and 3rd floors of a Class-A office tower and boast spectacular downtown views, executive suites, a board room, multiple conference rooms and team rooms, a variety of coworking spaces, a full service coffee lounge, cafe, fitness center, and the latest IT infrastructure. Just south of the vibrant Knox/Henderson area, it is surrounded by a myriad of shops and dining all within walking distance. This office space is less than three blocks from the Katy Trail, one block from Cole Park, less than 2 miles from Highland Park and Turtle Creek, 5 minutes from Downtown Dallas and Klyde Warren Park, and less than 5 miles from Dallas Love Field.
Features and Amenities
- Bus Line
- Controlled Access
- Commuter Rail
- Conferencing Facility
- Fitness Center
- Food Service
- Property Manager on Site
- Restaurant
- Security System
- Kitchen
- Reception
- Shower Facilities
- Balcony
Presented by

4131 N Central Expy - 4131 NCX
Hmm, there seems to have been an error sending your message. Please try again.
Thanks! Your message was sent.

















