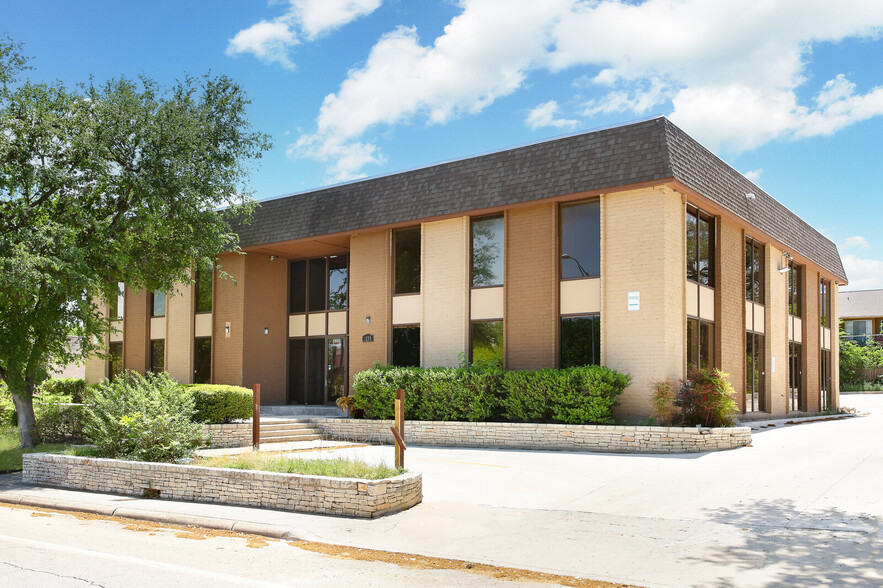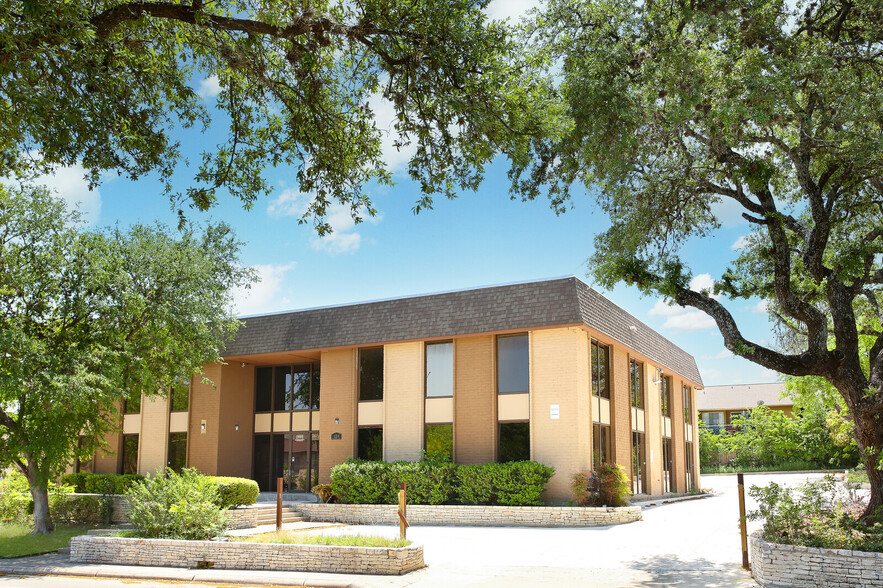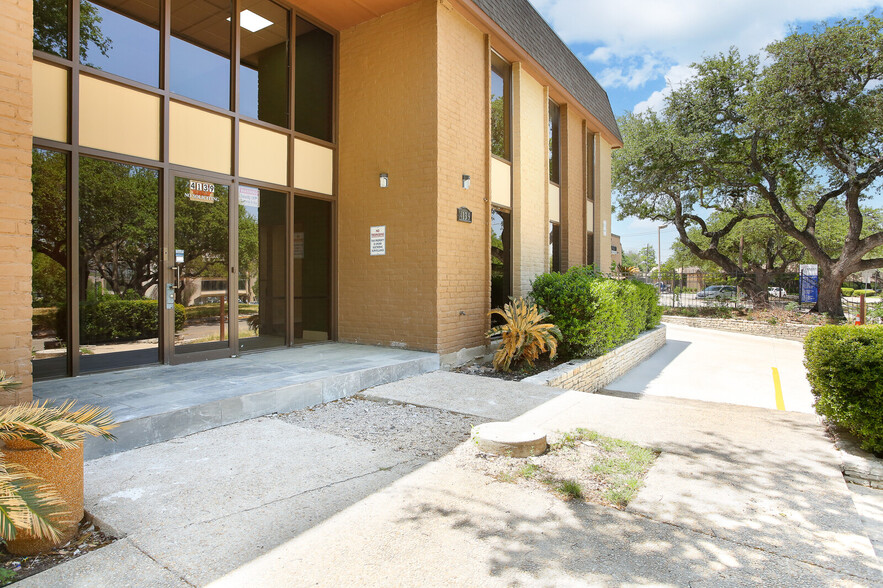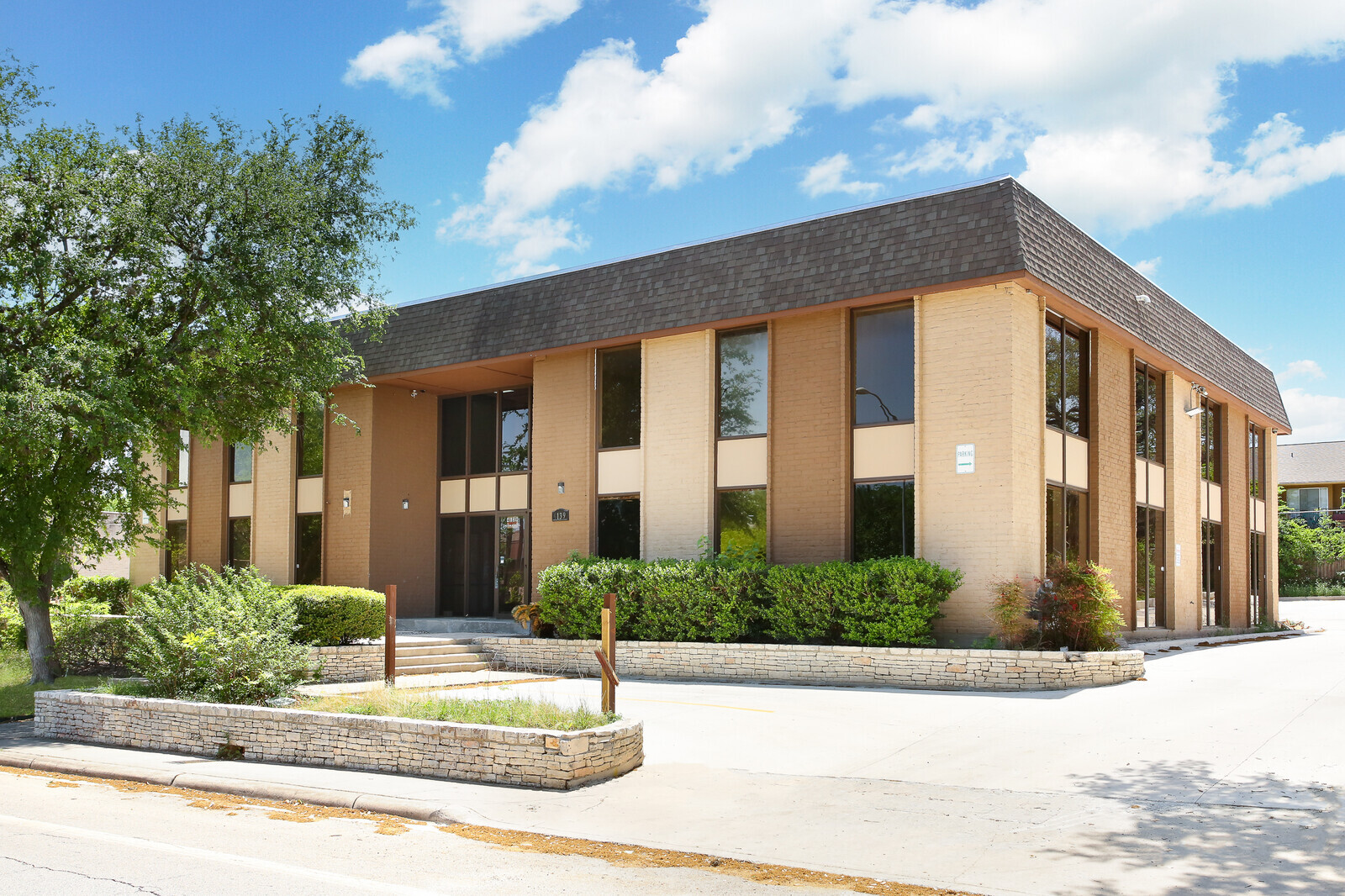
This feature is unavailable at the moment.
We apologize, but the feature you are trying to access is currently unavailable. We are aware of this issue and our team is working hard to resolve the matter.
Please check back in a few minutes. We apologize for the inconvenience.
- LoopNet Team
thank you

Your email has been sent!
Mix Use-Retail and Professional Offices 4139 Gardendale St
2,400 - 4,960 SF of Office Space Available in San Antonio, TX 78229



Highlights
- Great Location for Neighborhood retail and a professional Offices.
- Close to Medical Center, Texas University at San Antonio Antonio, USAA Main Campus, Six Flags,
- In the San Antonio Antonio Medical area with easy access to I-10 and Loop 410
- Entrance & exits separately.
all available spaces(2)
Display Rental Rate as
- Space
- Size
- Term
- Rental Rate
- Space Use
- Condition
- Available
The building has 2 levels and 4 suites, each suite has money offices and a meeting room, and a print room
- Lease rate does not include utilities, property expenses or building services
- Mostly Open Floor Plan Layout
- 1 Conference Room
- Space is in Excellent Condition
- Kitchen
- Wi-Fi Connectivity
- Print/Copy Room
- Security System
- Drop Ceilings
- Shower Facilities
- Open-Plan
- Medical Center for Medical Clinics
- Company Headcoater
- Fully Built-Out as Professional Services Office
- 4 Private Offices
- Finished Ceilings: 13’
- Central Air and Heating
- Laboratory
- Elevator Access
- Private Restrooms
- High Ceilings
- Trading Floor
- Energy Performance Rating - B
- Great Location for carporate offices.
- Office Building multiple
The building has 2 levels and 4 suites, each suite has money offices and a meeting room, and a print room
- Lease rate does not include utilities, property expenses or building services
- Mostly Open Floor Plan Layout
- 1 Conference Room
- Space is in Excellent Condition
- Kitchen
- Wi-Fi Connectivity
- Print/Copy Room
- Security System
- Drop Ceilings
- Shower Facilities
- Open-Plan
- Medical Center for Medical Clinics
- Company Headcoater
- Fully Built-Out as Professional Services Office
- 6 Private Offices
- Finished Ceilings: 13’
- Central Air and Heating
- Laboratory
- Elevator Access
- Private Restrooms
- High Ceilings
- Trading Floor
- Energy Performance Rating - B
- Great Location for carporate offices.
- Office Building multiple
| Space | Size | Term | Rental Rate | Space Use | Condition | Available |
| 2nd Floor, Ste 201 | 2,400 SF | Negotiable | $18.00 /SF/YR $1.50 /SF/MO $43,200 /YR $3,600 /MO | Office | Full Build-Out | Now |
| 2nd Floor, Ste 202 | 2,560 SF | Negotiable | $18.00 /SF/YR $1.50 /SF/MO $46,080 /YR $3,840 /MO | Office | Full Build-Out | Now |
2nd Floor, Ste 201
| Size |
| 2,400 SF |
| Term |
| Negotiable |
| Rental Rate |
| $18.00 /SF/YR $1.50 /SF/MO $43,200 /YR $3,600 /MO |
| Space Use |
| Office |
| Condition |
| Full Build-Out |
| Available |
| Now |
2nd Floor, Ste 202
| Size |
| 2,560 SF |
| Term |
| Negotiable |
| Rental Rate |
| $18.00 /SF/YR $1.50 /SF/MO $46,080 /YR $3,840 /MO |
| Space Use |
| Office |
| Condition |
| Full Build-Out |
| Available |
| Now |
2nd Floor, Ste 201
| Size | 2,400 SF |
| Term | Negotiable |
| Rental Rate | $18.00 /SF/YR |
| Space Use | Office |
| Condition | Full Build-Out |
| Available | Now |
The building has 2 levels and 4 suites, each suite has money offices and a meeting room, and a print room
- Lease rate does not include utilities, property expenses or building services
- Fully Built-Out as Professional Services Office
- Mostly Open Floor Plan Layout
- 4 Private Offices
- 1 Conference Room
- Finished Ceilings: 13’
- Space is in Excellent Condition
- Central Air and Heating
- Kitchen
- Laboratory
- Wi-Fi Connectivity
- Elevator Access
- Print/Copy Room
- Private Restrooms
- Security System
- High Ceilings
- Drop Ceilings
- Trading Floor
- Shower Facilities
- Energy Performance Rating - B
- Open-Plan
- Great Location for carporate offices.
- Medical Center for Medical Clinics
- Office Building multiple
- Company Headcoater
2nd Floor, Ste 202
| Size | 2,560 SF |
| Term | Negotiable |
| Rental Rate | $18.00 /SF/YR |
| Space Use | Office |
| Condition | Full Build-Out |
| Available | Now |
The building has 2 levels and 4 suites, each suite has money offices and a meeting room, and a print room
- Lease rate does not include utilities, property expenses or building services
- Fully Built-Out as Professional Services Office
- Mostly Open Floor Plan Layout
- 6 Private Offices
- 1 Conference Room
- Finished Ceilings: 13’
- Space is in Excellent Condition
- Central Air and Heating
- Kitchen
- Laboratory
- Wi-Fi Connectivity
- Elevator Access
- Print/Copy Room
- Private Restrooms
- Security System
- High Ceilings
- Drop Ceilings
- Trading Floor
- Shower Facilities
- Energy Performance Rating - B
- Open-Plan
- Great Location for carporate offices.
- Medical Center for Medical Clinics
- Office Building multiple
- Company Headcoater
Property Overview
A fully renovated Neighborhood retail center along with a professional office building is available. It is a More than 10,000 SQF Mix use retail and professional office building located very close to San Antonio Medical Center, It is the best location for your shops or office, with easy access to I-10 W, Loop 410. Close to the medical center, University of Texas. This building could be perfect for a neighborhood retail, medical office, corporate office, dentistry, the law office, or may be used in many other ways, this building is located very close to the medical center, and USAA main campus. Previously this building was used for medical and law offices and then for a nonprofit institute. it is a great location and has so many possibilities of use. It also may be rezoned to establish assisted living facilities and many more.
- 24 Hour Access
- Atrium
- Bus Line
- Security System
- Kitchen
- Central Heating
- Open-Plan
- Wi-Fi
- Air Conditioning
PROPERTY FACTS
SELECT TENANTS
- Tenant Name
- Industry
- Clever Tech LLC
- Real Estate
Presented by

Mix Use-Retail and Professional Offices | 4139 Gardendale St
Hmm, there seems to have been an error sending your message. Please try again.
Thanks! Your message was sent.







