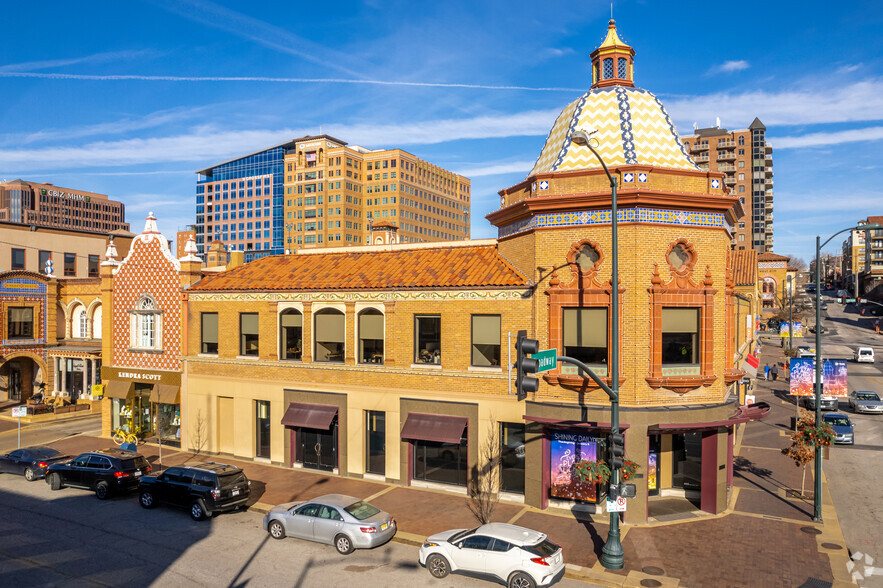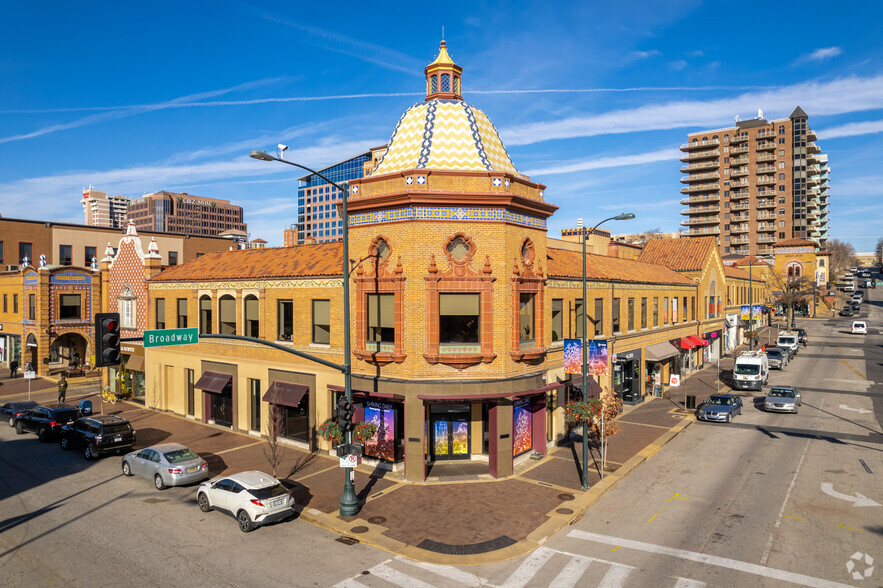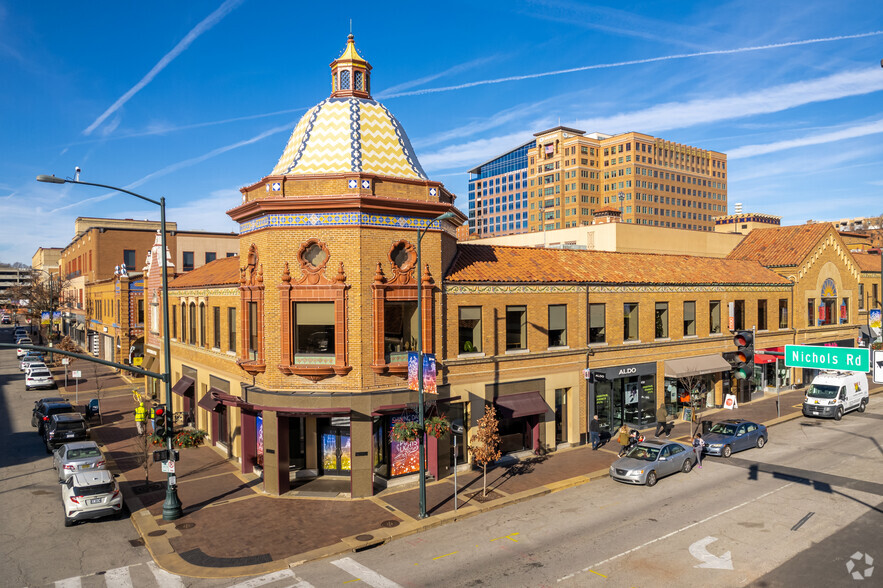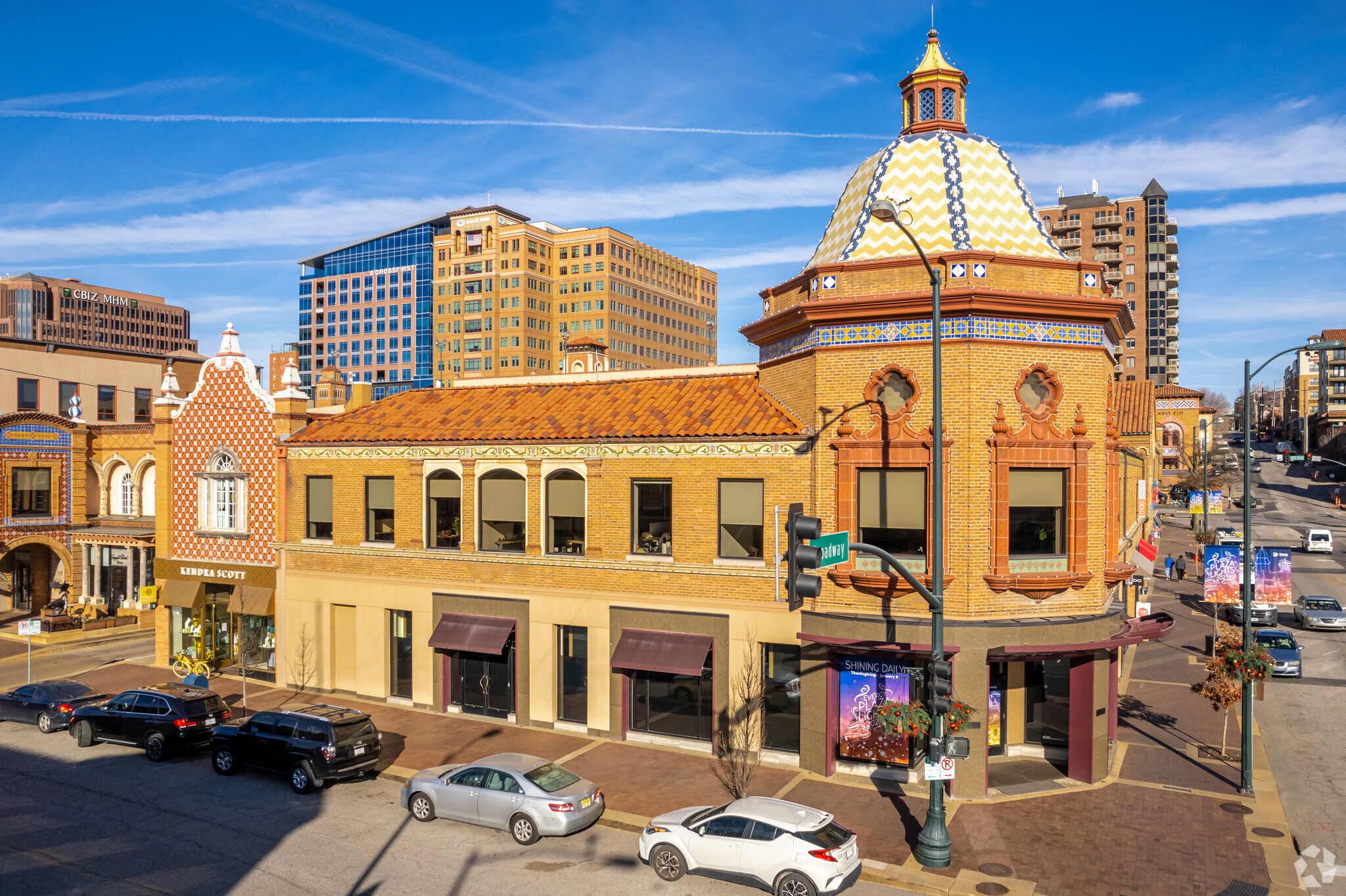
This feature is unavailable at the moment.
We apologize, but the feature you are trying to access is currently unavailable. We are aware of this issue and our team is working hard to resolve the matter.
Please check back in a few minutes. We apologize for the inconvenience.
- LoopNet Team
thank you

Your email has been sent!
Country Club Plaza 414-418 Nichols Rd
182 - 58,430 SF of Space Available in Kansas City, MO 64112



Highlights
- Enhanced and active security presence
- 40+ Dining Options
- 60+ Retailers
- Pedestrian friendly, beautiful landscaping fountains, sculptures
- 9 Parking Garages with 5,226 Spaces
- 1,510 Hotel Rooms
Space Availability (19)
Display Rental Rate as
- Space
- Size
- Term
- Rental Rate
- Rent Type
| Space | Size | Term | Rental Rate | Rent Type | ||
| 1st Floor, Ste I260 | 5,211 SF | Negotiable | Upon Request Upon Request Upon Request Upon Request | TBD | ||
| 2nd Floor, Ste 320 | 8,202 SF | Negotiable | Upon Request Upon Request Upon Request Upon Request | TBD | ||
| 2nd Floor, Ste C200 | 275-1,650 SF | Negotiable | Upon Request Upon Request Upon Request Upon Request | TBD | ||
| 2nd Floor, Ste C212 | 182-895 SF | Negotiable | Upon Request Upon Request Upon Request Upon Request | TBD | ||
| 2nd Floor, Ste E200 | 551-1,802 SF | Negotiable | Upon Request Upon Request Upon Request Upon Request | TBD | ||
| 2nd Floor, Ste E203 | 317-1,259 SF | Negotiable | Upon Request Upon Request Upon Request Upon Request | TBD | ||
| 2nd Floor, Ste L233 | 4,290 SF | Negotiable | Upon Request Upon Request Upon Request Upon Request | TBD | ||
| 2nd Floor, Ste Q204 | 1,328 SF | Negotiable | Upon Request Upon Request Upon Request Upon Request | TBD | ||
| 2nd Floor, Ste Q208 | 726 SF | Negotiable | Upon Request Upon Request Upon Request Upon Request | TBD | ||
| 2nd Floor, Ste Q209 | 1,235 SF | Negotiable | Upon Request Upon Request Upon Request Upon Request | TBD | ||
| 2nd Floor, Ste Q235 | 432 SF | Negotiable | Upon Request Upon Request Upon Request Upon Request | TBD | ||
| 2nd Floor, Ste Q241 | 1,746 SF | Negotiable | Upon Request Upon Request Upon Request Upon Request | TBD | ||
| 2nd Floor, Ste Q251 | 614 SF | Negotiable | Upon Request Upon Request Upon Request Upon Request | Negotiable | ||
| 2nd Floor, Ste R211 | 1,621 SF | Negotiable | Upon Request Upon Request Upon Request Upon Request | TBD | ||
| 3rd Floor, Ste J300 | 8,683 SF | Negotiable | Upon Request Upon Request Upon Request Upon Request | TBD | ||
| 3rd Floor, Ste J325 | 2,321 SF | Negotiable | Upon Request Upon Request Upon Request Upon Request | TBD | ||
| 3rd Floor, Ste J345 | 2,726 SF | Negotiable | Upon Request Upon Request Upon Request Upon Request | TBD | ||
| 3rd Floor, Ste Q300 | 6,387-10,038 SF | Negotiable | Upon Request Upon Request Upon Request Upon Request | TBD | ||
| 3rd Floor, Ste Q310 | 3,651 SF | Negotiable | Upon Request Upon Request Upon Request Upon Request | TBD |
412-418 Nichols Rd - 1st Floor - Ste I260
4626 J.C. Nichols Pky - 2nd Floor - Ste 320
312-340 W 47th St - 2nd Floor - Ste C200
direct access to parking garage.
- Mostly Open Floor Plan Layout
- Space is in Excellent Condition
312-340 W 47th St - 2nd Floor - Ste C212
102-116 W 47th St - 2nd Floor - Ste E200
102-116 W 47th St - 2nd Floor - Ste E203
- Space is in Excellent Condition
4705-4717 Central St - 2nd Floor - Ste L233
Beautiful office space mixture of offices and open space. Exposed ceilings
405-427 Nichols Rd - 2nd Floor - Ste Q204
- Mostly Open Floor Plan Layout
- Space is in Excellent Condition
- Can be combined with additional space(s) for up to 2,054 SF of adjacent space
405-427 Nichols Rd - 2nd Floor - Ste Q208
- Mostly Open Floor Plan Layout
- Space is in Excellent Condition
- Can be combined with additional space(s) for up to 2,054 SF of adjacent space
405-427 Nichols Rd - 2nd Floor - Ste Q209
405-427 Nichols Rd - 2nd Floor - Ste Q235
- Mostly Open Floor Plan Layout
- Space is in Excellent Condition
405-427 Nichols Rd - 2nd Floor - Ste Q241
405-427 Nichols Rd - 2nd Floor - Ste Q251
- Mostly Open Floor Plan Layout
- Space is in Excellent Condition
315 Nichols Rd - 2nd Floor - Ste R211
Former Dental Suite. Water throughout the space.
460 Nichols Rd - 3rd Floor - Ste J300
- Mostly Open Floor Plan Layout
- Space is in Excellent Condition
460 Nichols Rd - 3rd Floor - Ste J325
- Mostly Open Floor Plan Layout
- Space is in Excellent Condition
460 Nichols Rd - 3rd Floor - Ste J345
435-455 Nichols Rd - 3rd Floor - Ste Q300
435-455 Nichols Rd - 3rd Floor - Ste Q310
Find more information at CCPLAZAOFFICE.COM
- Mostly Open Floor Plan Layout
- Space is in Excellent Condition
Rent Types
The rent amount and type that the tenant (lessee) will be responsible to pay to the landlord (lessor) throughout the lease term is negotiated prior to both parties signing a lease agreement. The rent type will vary depending upon the services provided. For example, triple net rents are typically lower than full service rents due to additional expenses the tenant is required to pay in addition to the base rent. Contact the listing broker for a full understanding of any associated costs or additional expenses for each rent type.
1. Full Service: A rental rate that includes normal building standard services as provided by the landlord within a base year rental.
2. Double Net (NN): Tenant pays for only two of the building expenses; the landlord and tenant determine the specific expenses prior to signing the lease agreement.
3. Triple Net (NNN): A lease in which the tenant is responsible for all expenses associated with their proportional share of occupancy of the building.
4. Modified Gross: Modified Gross is a general type of lease rate where typically the tenant will be responsible for their proportional share of one or more of the expenses. The landlord will pay the remaining expenses. See the below list of common Modified Gross rental rate structures: 4. Plus All Utilities: A type of Modified Gross Lease where the tenant is responsible for their proportional share of utilities in addition to the rent. 4. Plus Cleaning: A type of Modified Gross Lease where the tenant is responsible for their proportional share of cleaning in addition to the rent. 4. Plus Electric: A type of Modified Gross Lease where the tenant is responsible for their proportional share of the electrical cost in addition to the rent. 4. Plus Electric & Cleaning: A type of Modified Gross Lease where the tenant is responsible for their proportional share of the electrical and cleaning cost in addition to the rent. 4. Plus Utilities and Char: A type of Modified Gross Lease where the tenant is responsible for their proportional share of the utilities and cleaning cost in addition to the rent. 4. Industrial Gross: A type of Modified Gross lease where the tenant pays one or more of the expenses in addition to the rent. The landlord and tenant determine these prior to signing the lease agreement.
5. Tenant Electric: The landlord pays for all services and the tenant is responsible for their usage of lights and electrical outlets in the space they occupy.
6. Negotiable or Upon Request: Used when the leasing contact does not provide the rent or service type.
7. TBD: To be determined; used for buildings for which no rent or service type is known, commonly utilized when the buildings are not yet built.
PROPERTY FACTS FOR 414-418 Nichols Rd , Kansas City, MO 64112
| Total Space Available | 58,430 SF | Center Properties | 44 |
| Min. Divisible | 182 SF | Frontage | Nichols Rd |
| Max. Contiguous | 2,054 SF | Gross Leasable Area | 910,033 SF |
| Center Type | Lifestyle Center | Total Land Area | 57.97 AC |
| Parking | 7,213 Spaces | Year Built | 1930 |
| Stores | 150 |
| Total Space Available | 58,430 SF |
| Min. Divisible | 182 SF |
| Max. Contiguous | 2,054 SF |
| Center Type | Lifestyle Center |
| Parking | 7,213 Spaces |
| Stores | 150 |
| Center Properties | 44 |
| Frontage | Nichols Rd |
| Gross Leasable Area | 910,033 SF |
| Total Land Area | 57.97 AC |
| Year Built | 1930 |
About the Property
Office space available at Kansas City’s premier mixed-use district, the Country Club Plaza. Under new ownership of HP Village Management, LLC, significant infrastructure improvements are underway including heightened security, updated lighting, and improved landscaping + pedestrian friendly gathering places. Amenities Include: - Enhanced and active security presence - Pedestrian friendly area with beautiful landscaping and sculptures - 40+ dining options - 60+ retailers - 1,510 hotel rooms - Before/after work fitness - Parking: 9 garages with 5,226 spaces For more information, please visit CCPLAZAOFFICE.COM
- Banking
- Conferencing Facility
- Dedicated Turn Lane
- Property Manager on Site
- Restaurant
- Security System
- Signage
- On-Site Security Staff
Nearby Major Retailers










Presented by

Country Club Plaza | 414-418 Nichols Rd
Hmm, there seems to have been an error sending your message. Please try again.
Thanks! Your message was sent.













