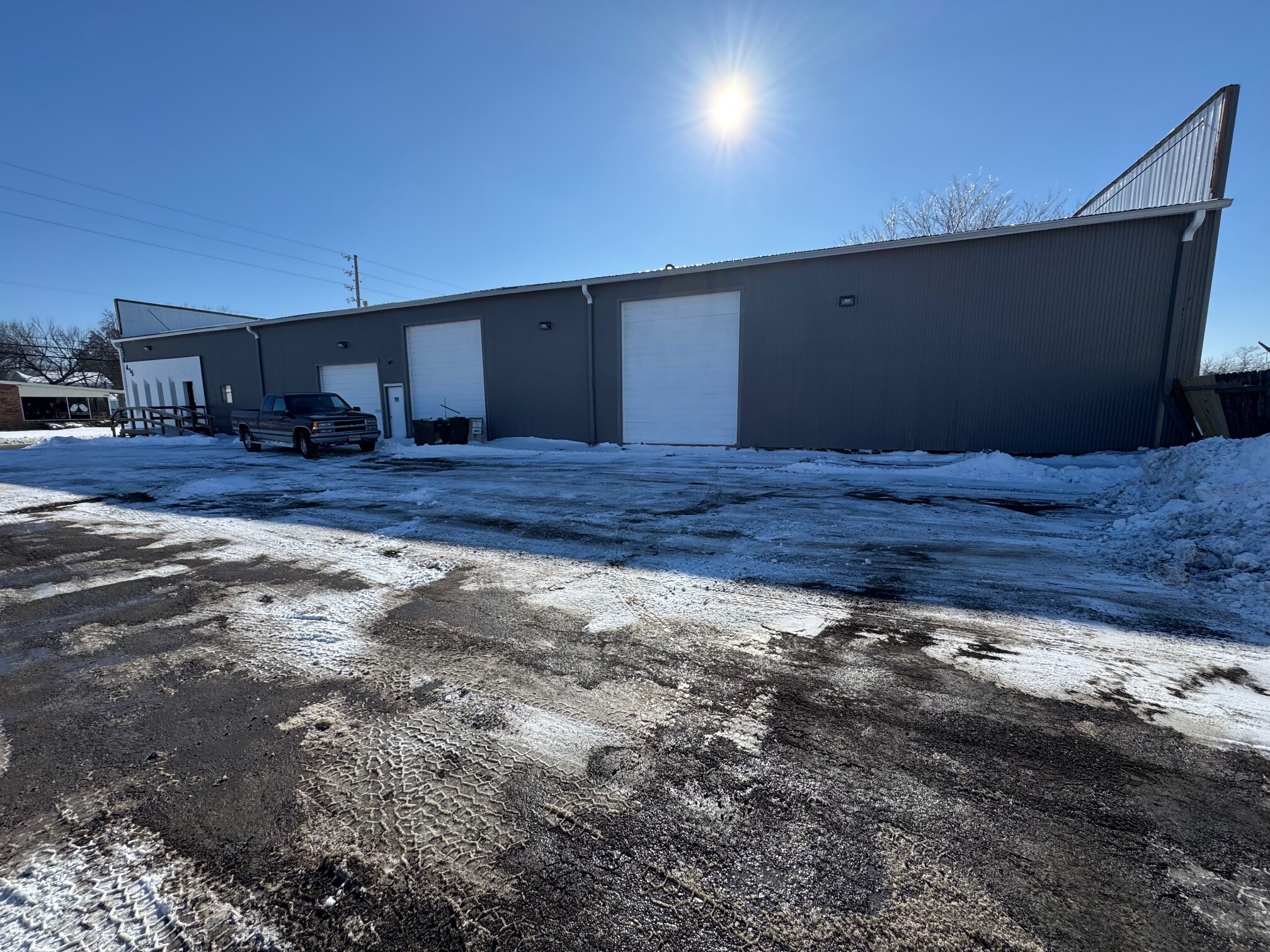415 S Kansas Ave 7,000 SF of Industrial Space Available in Olathe, KS 66061
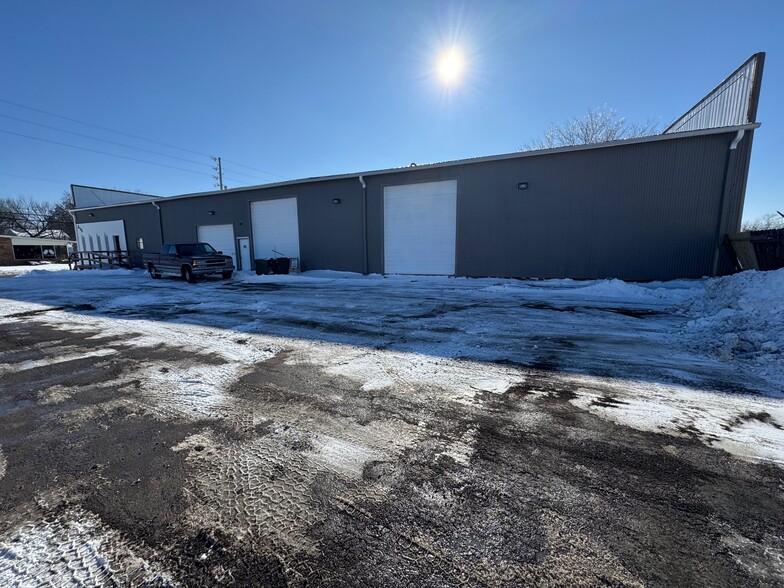
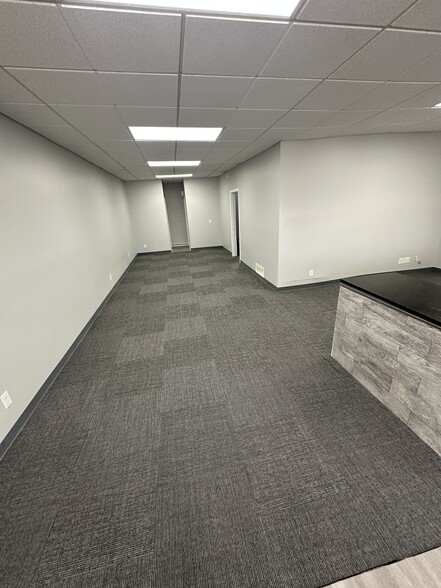
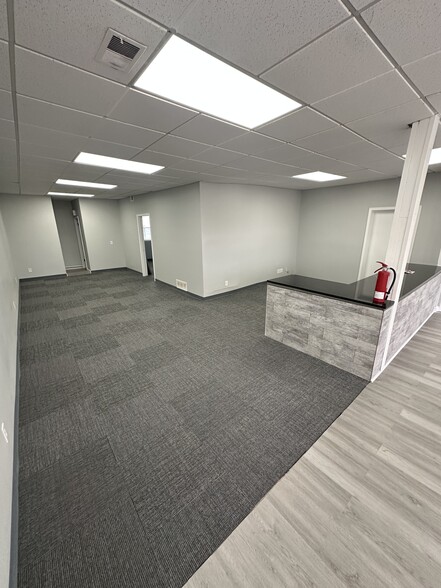
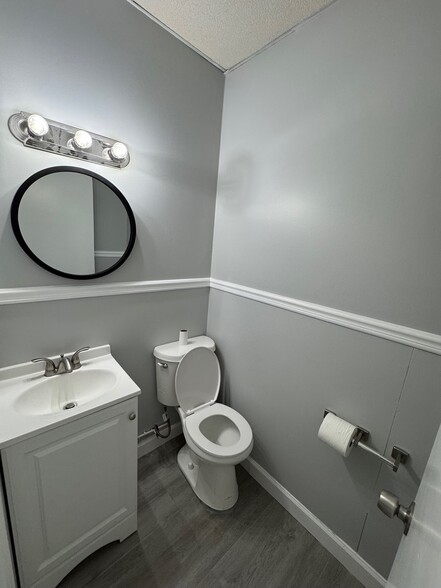
HIGHLIGHTS
- Standalone Flex/Warehouse with Huge Parking Lot
- Power: 3 Phase 200 AMPs
- New Roof in 2023 with Partial Siding
- New Warehouse Heater
FEATURES
ALL AVAILABLE SPACE(1)
Display Rental Rate as
- SPACE
- SIZE
- TERM
- RENTAL RATE
- SPACE USE
- CONDITION
- AVAILABLE
7,000 SF Total Including 1,650 SF Office Area Additional 1,650 SF Low Ceiling Mezzanine Storage Area $11.12 + $2.88 = $14.00 PSF = $8,167 Per Month (2) D.I. Doors 14' Tall x 12' Wide + (1) D.I. Door 10' Tall x 12' Wide 3 Bathrooms + Warehouse has Stubbed in Pipes for Bathroom New Roof in 2023 with Partial Siding 14' Clear Height in Warehouse New LED Lighting in Warehouse Power: 3 Phase 200 AMPs New Warehouse Heater Minimum 2-Year Lease Zoning is M-2 Land is 17,424 SF (0.40 Acres) Tenant Responsible For: CAM, All Utilities, HVAC, Trash, Snow, Lawn, Alley Maintenance, and Other Expenses
- Lease rate does not include utilities, property expenses or building services
- 3 Drive Ins
- Reception Area
- Recessed Lighting
- 3 Bathrooms + Plumbing for Additional Warehouse BR
- Includes 1,650 SF of dedicated office space
- Central Air and Heating
- Private Restrooms
- 3 Drive-In Doors
- 14' Clear Height in Warehouse
| Space | Size | Term | Rental Rate | Space Use | Condition | Available |
| 1st Floor | 7,000 SF | 2-5 Years | $11.12 /SF/YR | Industrial | Full Build-Out | Now |
1st Floor
| Size |
| 7,000 SF |
| Term |
| 2-5 Years |
| Rental Rate |
| $11.12 /SF/YR |
| Space Use |
| Industrial |
| Condition |
| Full Build-Out |
| Available |
| Now |
PROPERTY OVERVIEW
Stand-Alone Flex Industrial Building in Olathe For Lease w/ Large Parking Lot 3 Total Drive-In Doors | (2) 14' Tall x 12' W | (1) 10' Tall x 12' W Building Has Been Completely Renovated! Tenant Responsible For: CAM, All Utilities, HVAC, Trash, Snow, Lawn, Alley Maintenance, and Other Expenses






