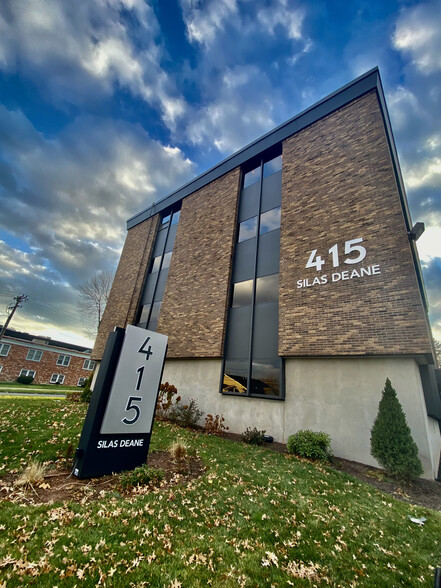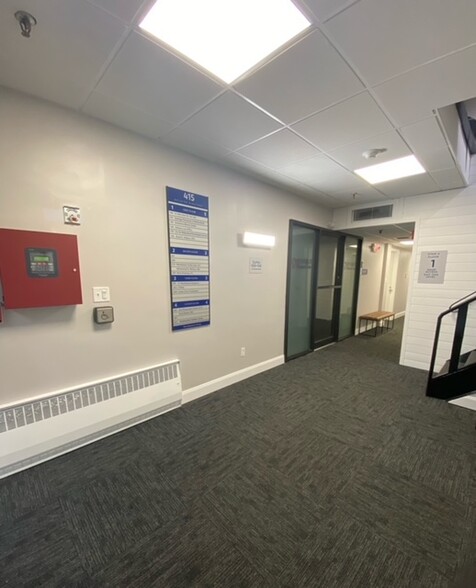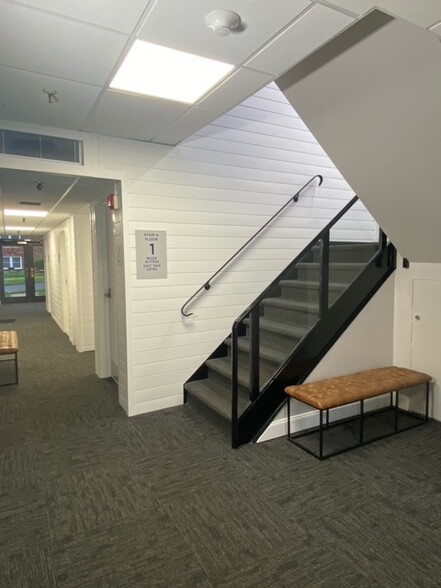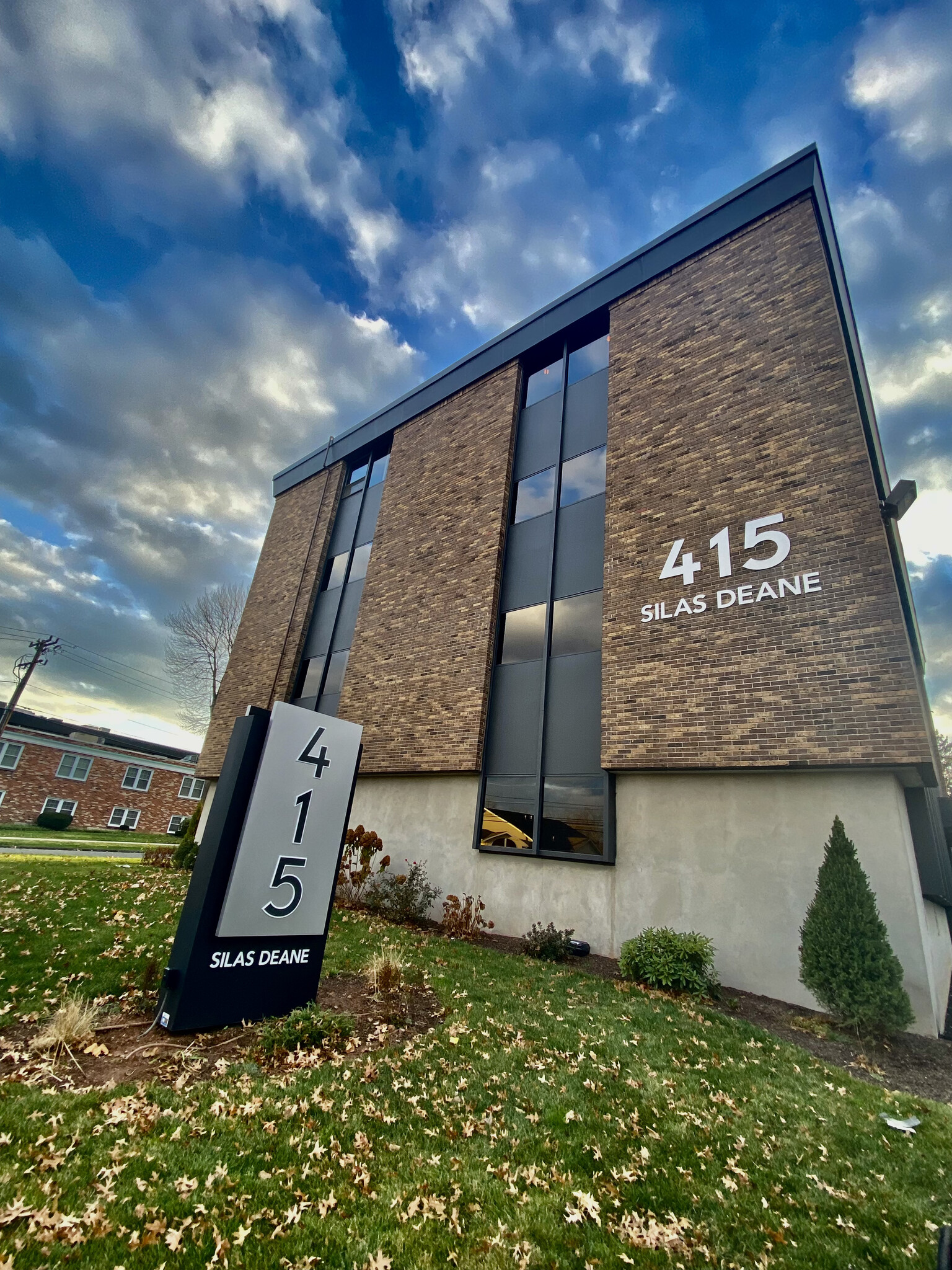
This feature is unavailable at the moment.
We apologize, but the feature you are trying to access is currently unavailable. We are aware of this issue and our team is working hard to resolve the matter.
Please check back in a few minutes. We apologize for the inconvenience.
- LoopNet Team
thank you

Your email has been sent!
415 Silas Deane Hwy
501 - 4,351 SF of Office/Medical Space Available in Wethersfield, CT 06109



Highlights
- Fully Remodeled
- High traffic count
- Private office suites
all available spaces(3)
Display Rental Rate as
- Space
- Size
- Term
- Rental Rate
- Space Use
- Condition
- Available
Variety of space available ranging from 500 +/- to 1700 +/-. Elevator access and anchored with multiple year tenants such as medical and customer service.
- Mostly Open Floor Plan Layout
- Wheelchair Accessible
- First Floor, handicap accessible 500-1750 SF
- Can be combined with additional space(s) for up to 3,005 SF of adjacent space
- Full buildout available
Variety of space available ranging from 500 +/- to 1700 +/-. Elevator access and anchored with multiple year tenants such as medical and customer service.
- Mostly Open Floor Plan Layout
- Wheelchair Accessible
- Can be combined with additional space(s) for up to 3,005 SF of adjacent space
- First Floor, handicap accessible 500-1750 SF
Variety of space available ranging from 500 +/- to 1700 +/-. Elevator access and anchored with multiple year tenants such as medical and customer service.
- Mostly Open Floor Plan Layout
| Space | Size | Term | Rental Rate | Space Use | Condition | Available |
| 1st Floor, Ste 100 | 501-1,753 SF | Negotiable | Upon Request Upon Request Upon Request Upon Request | Office/Medical | Full Build-Out | Now |
| 1st Floor, Ste 101 | 1,252 SF | Negotiable | Upon Request Upon Request Upon Request Upon Request | Office/Medical | Full Build-Out | Now |
| 4th Floor, Ste 401 | 1,346 SF | Negotiable | Upon Request Upon Request Upon Request Upon Request | Office/Medical | Full Build-Out | Now |
1st Floor, Ste 100
| Size |
| 501-1,753 SF |
| Term |
| Negotiable |
| Rental Rate |
| Upon Request Upon Request Upon Request Upon Request |
| Space Use |
| Office/Medical |
| Condition |
| Full Build-Out |
| Available |
| Now |
1st Floor, Ste 101
| Size |
| 1,252 SF |
| Term |
| Negotiable |
| Rental Rate |
| Upon Request Upon Request Upon Request Upon Request |
| Space Use |
| Office/Medical |
| Condition |
| Full Build-Out |
| Available |
| Now |
4th Floor, Ste 401
| Size |
| 1,346 SF |
| Term |
| Negotiable |
| Rental Rate |
| Upon Request Upon Request Upon Request Upon Request |
| Space Use |
| Office/Medical |
| Condition |
| Full Build-Out |
| Available |
| Now |
1st Floor, Ste 100
| Size | 501-1,753 SF |
| Term | Negotiable |
| Rental Rate | Upon Request |
| Space Use | Office/Medical |
| Condition | Full Build-Out |
| Available | Now |
Variety of space available ranging from 500 +/- to 1700 +/-. Elevator access and anchored with multiple year tenants such as medical and customer service.
- Mostly Open Floor Plan Layout
- Can be combined with additional space(s) for up to 3,005 SF of adjacent space
- Wheelchair Accessible
- Full buildout available
- First Floor, handicap accessible 500-1750 SF
1st Floor, Ste 101
| Size | 1,252 SF |
| Term | Negotiable |
| Rental Rate | Upon Request |
| Space Use | Office/Medical |
| Condition | Full Build-Out |
| Available | Now |
Variety of space available ranging from 500 +/- to 1700 +/-. Elevator access and anchored with multiple year tenants such as medical and customer service.
- Mostly Open Floor Plan Layout
- Can be combined with additional space(s) for up to 3,005 SF of adjacent space
- Wheelchair Accessible
- First Floor, handicap accessible 500-1750 SF
4th Floor, Ste 401
| Size | 1,346 SF |
| Term | Negotiable |
| Rental Rate | Upon Request |
| Space Use | Office/Medical |
| Condition | Full Build-Out |
| Available | Now |
Variety of space available ranging from 500 +/- to 1700 +/-. Elevator access and anchored with multiple year tenants such as medical and customer service.
- Mostly Open Floor Plan Layout
Property Overview
Welcome to The Office Suites at Silas Deane! Multiple office suites available! Under New management this building is planned to offer the needed space for your business! Refresh plans include NEW paint, flooring, roof and more! Message for details and renderings for the transformation of this building. Unit Buildouts are available.
- Bus Line
- Wheelchair Accessible
PROPERTY FACTS
Presented by

415 Silas Deane Hwy
Hmm, there seems to have been an error sending your message. Please try again.
Thanks! Your message was sent.


