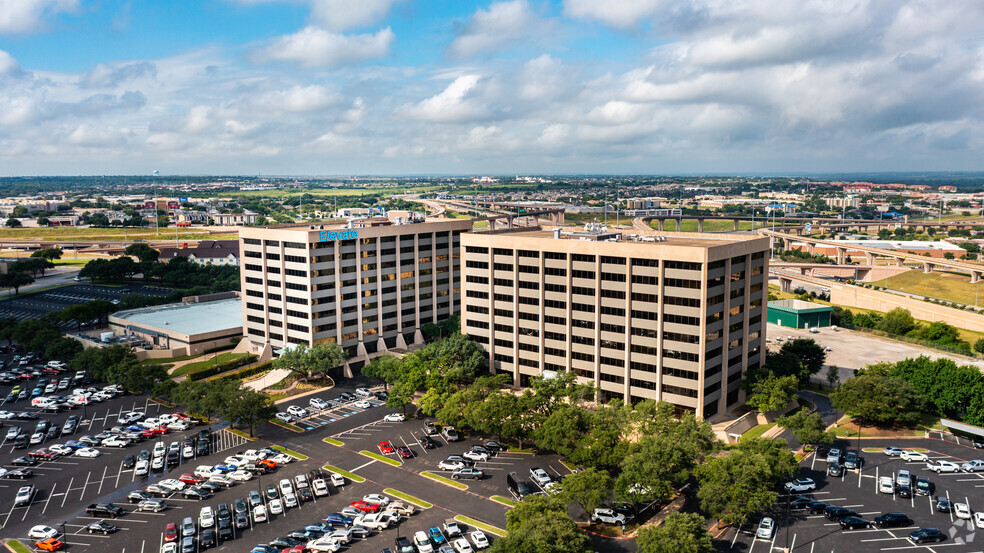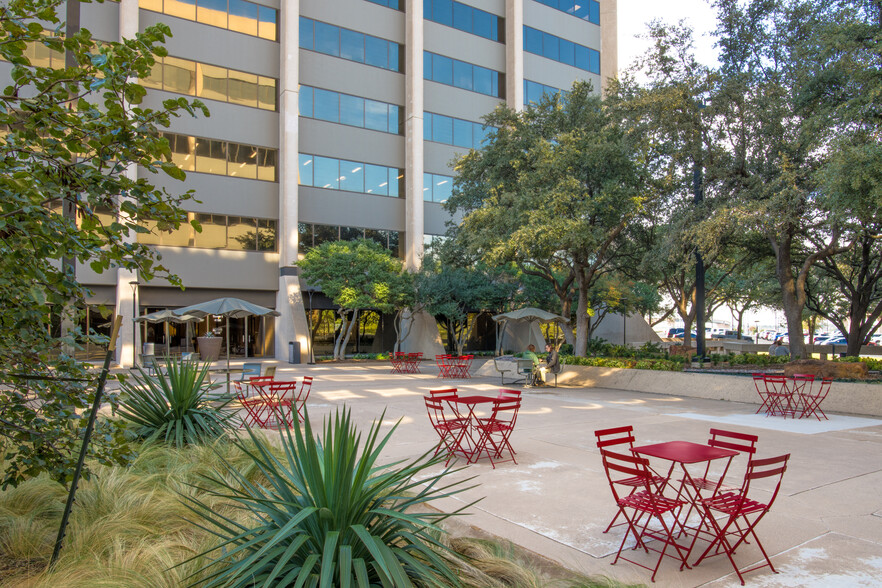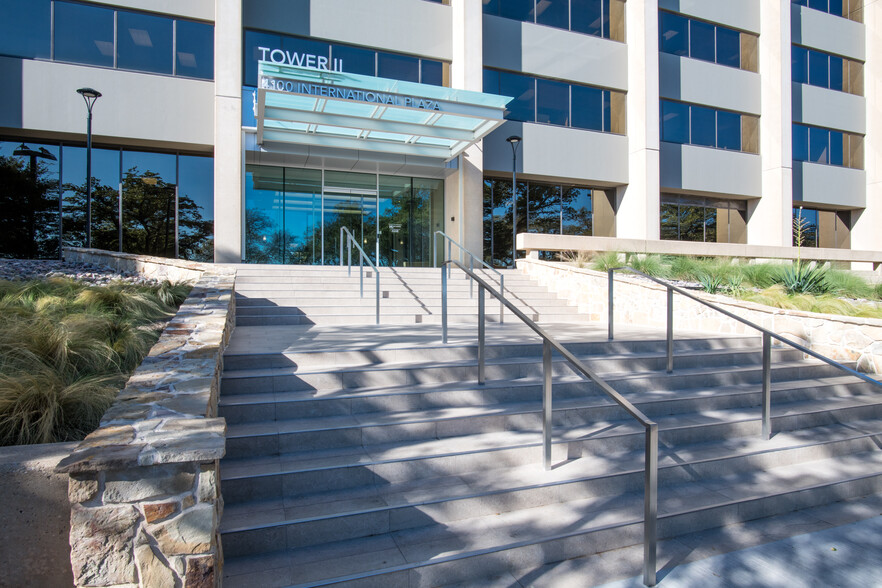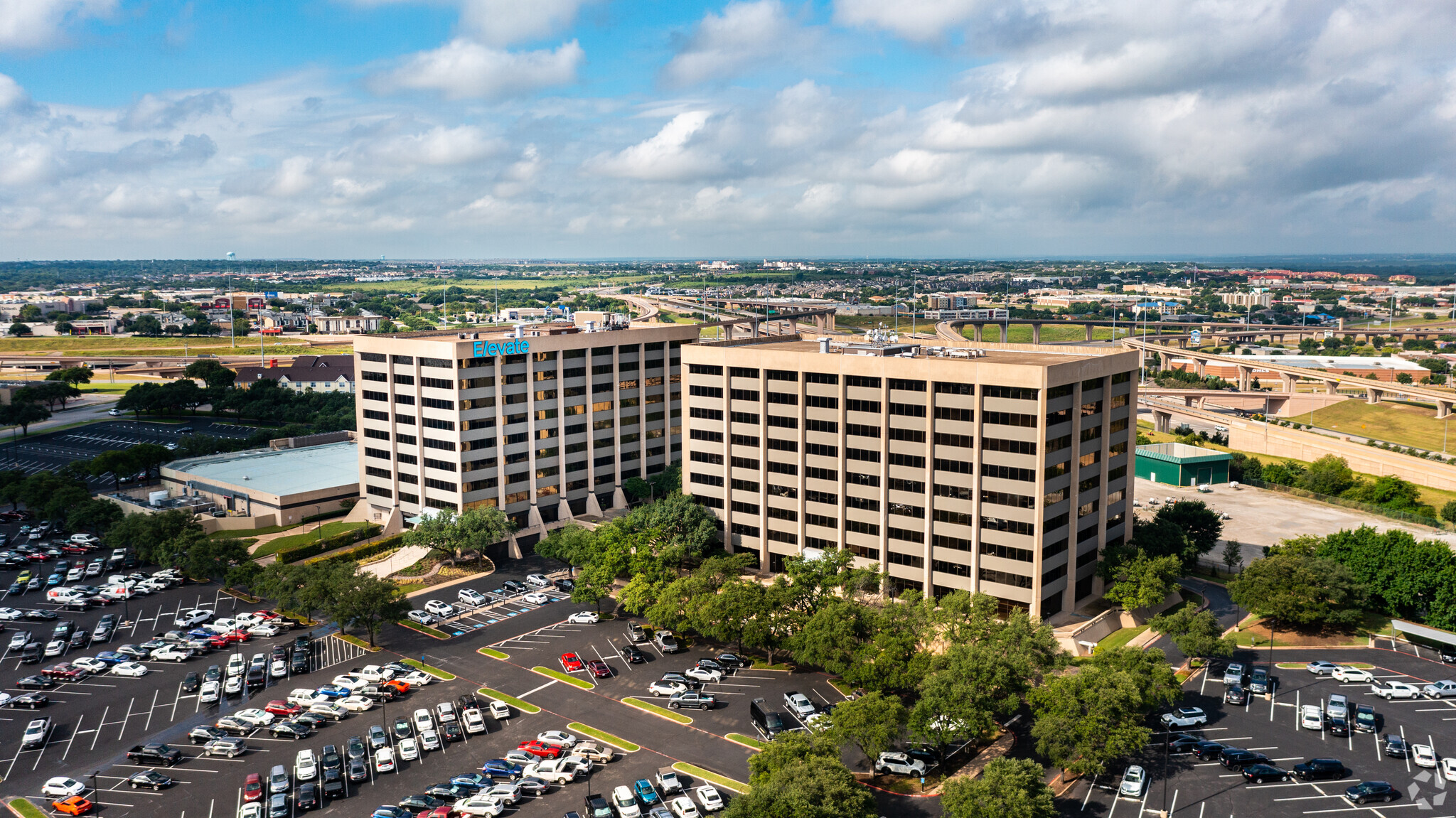
This feature is unavailable at the moment.
We apologize, but the feature you are trying to access is currently unavailable. We are aware of this issue and our team is working hard to resolve the matter.
Please check back in a few minutes. We apologize for the inconvenience.
- LoopNet Team
thank you

Your email has been sent!
Overton Centre Fort Worth, TX 76109
342 - 62,886 SF of Office Space Available



Park Highlights
- Overton Centre presents mostly move-in-ready spaces in two buildings with renovated entrances, lobbies, common areas, restrooms, and elevators.
- Streamlined access with a parking garage and a ratio of 4/1,000 SF, positioned within a mile of Chisholm Trail Parkway, Interstate 20, and US 183.
- 3 miles from Hulen Mall, Target, H-E-B, Costco, Cityview Centre, The Home Depot, Fitness Connection, Colonial Country Club, and over 140 eateries.
- Features include an on-campus deli, a fitness center, locker rooms, on-site staff, dual electrical feed, monument signage, and a 50-person auditorium.
- Harness vast DFW metro access, within 40 minutes of Downtown Fort Worth, Dallas, DFW Airport, Denton, Lewisville, Arlington, and Flower Mound.
PARK FACTS
all available spaces(11)
Display Rental Rate as
- Space
- Size
- Term
- Rental Rate
- Space Use
- Condition
- Available
- Listed lease rate plus proportional share of electrical cost
- Office intensive layout
- Fully Built-Out as Standard Office
- Fits 1 - 3 People
- Listed lease rate plus proportional share of electrical cost
- Office intensive layout
- Fully Built-Out as Standard Office
- Fits 19 - 60 People
- Listed lease rate plus proportional share of electrical cost
- Fits 26 - 82 People
- 2 Conference Rooms
- Space is in Excellent Condition
- Print/Copy Room
- Secure Storage
- Fully Built-Out as Standard Office
- 17 Private Offices
- 33 Workstations
- Reception Area
- Corner Space
- Listed lease rate plus proportional share of electrical cost
- Fits 53 - 169 People
| Space | Size | Term | Rental Rate | Space Use | Condition | Available |
| Basement, Ste 1-B04 | 342 SF | Negotiable | $26.50 /SF/YR $2.21 /SF/MO $9,063 /YR $755.25 /MO | Office | Full Build-Out | Now |
| 5th Floor, Ste 500 | 7,466 SF | Negotiable | $26.50 /SF/YR $2.21 /SF/MO $197,849 /YR $16,487 /MO | Office | Full Build-Out | Now |
| 6th Floor, Ste 600 | 10,170 SF | Negotiable | $26.50 /SF/YR $2.21 /SF/MO $269,505 /YR $22,459 /MO | Office | Full Build-Out | Now |
| 9th Floor, Ste 900 | 21,067 SF | Negotiable | $26.50 /SF/YR $2.21 /SF/MO $558,276 /YR $46,523 /MO | Office | - | Now |
4150 International Plz - Basement - Ste 1-B04
4150 International Plz - 5th Floor - Ste 500
4150 International Plz - 6th Floor - Ste 600
4150 International Plz - 9th Floor - Ste 900
- Space
- Size
- Term
- Rental Rate
- Space Use
- Condition
- Available
- Listed lease rate plus proportional share of electrical cost
- Office intensive layout
- Secure Storage
- Fully Built-Out as Standard Office
- Fits 9 - 27 People
This corner suite includes 13 private offices, two open areas, a break room, a conference room, and an interior entrance with reception. Two additional exterior entrance points are available.
- Listed lease rate plus proportional share of electrical cost
- Fits 11 - 35 People
- 1 Conference Room
- Print/Copy Room
- Secure Storage
- Fully Built-Out as Standard Office
- 13 Private Offices
- Reception Area
- Corner Space
This corner space includes 10 private offices, 2 work rooms, a storage closet, a break room, and an open entrance area. There is an additional large, open area with its own entrance.
- Listed lease rate plus proportional share of electrical cost
- Fits 13 - 40 People
- 2 Conference Rooms
- Reception Area
- Secure Storage
- Fully Built-Out as Standard Office
- 10 Private Offices
- Central Air Conditioning
- Corner Space
- Listed lease rate plus proportional share of electrical cost
- Fits 13 - 39 People
- Listed lease rate plus proportional share of electrical cost
- 3 Private Offices
- 5 Workstations
- Print/Copy Room
- Fits 6 - 18 People
- 1 Conference Room
- Reception Area
- Listed lease rate plus proportional share of electrical cost
- Fits 3 - 8 People
- Listed lease rate plus proportional share of electrical cost
- Mostly Open Floor Plan Layout
- 4 Private Offices
- 12 Workstations
- Secure Storage
- Partially Built-Out as Standard Office
- Fits 9 - 28 People
- 1 Conference Room
- Reception Area
| Space | Size | Term | Rental Rate | Space Use | Condition | Available |
| Basement, Ste 2-B07 | 3,273 SF | 1-5 Years | $26.50 /SF/YR $2.21 /SF/MO $86,735 /YR $7,228 /MO | Office | Full Build-Out | 30 Days |
| 1st Floor, Ste 145 | 4,295 SF | Negotiable | $26.50 /SF/YR $2.21 /SF/MO $113,818 /YR $9,485 /MO | Office | Full Build-Out | Now |
| 1st Floor, Ste 150 | 4,963 SF | Negotiable | $26.50 /SF/YR $2.21 /SF/MO $131,520 /YR $10,960 /MO | Office | Full Build-Out | Now |
| 2nd Floor, Ste 200 | 4,837 SF | Negotiable | $26.50 /SF/YR $2.21 /SF/MO $128,181 /YR $10,682 /MO | Office | - | 30 Days |
| 2nd Floor, Ste 280 | 2,133 SF | 1-5 Years | $26.50 /SF/YR $2.21 /SF/MO $56,525 /YR $4,710 /MO | Office | Spec Suite | Now |
| 5th Floor, Ste 539 | 889 SF | Negotiable | $26.50 /SF/YR $2.21 /SF/MO $23,559 /YR $1,963 /MO | Office | - | Now |
| 5th Floor, Ste 560 | 3,451 SF | Negotiable | $26.50 /SF/YR $2.21 /SF/MO $91,452 /YR $7,621 /MO | Office | Partial Build-Out | Now |
4100 International Plz - Basement - Ste 2-B07
4100 International Plz - 1st Floor - Ste 145
4100 International Plz - 1st Floor - Ste 150
4100 International Plz - 2nd Floor - Ste 200
4100 International Plz - 2nd Floor - Ste 280
4100 International Plz - 5th Floor - Ste 539
4100 International Plz - 5th Floor - Ste 560
4150 International Plz - Basement - Ste 1-B04
| Size | 342 SF |
| Term | Negotiable |
| Rental Rate | $26.50 /SF/YR |
| Space Use | Office |
| Condition | Full Build-Out |
| Available | Now |
- Listed lease rate plus proportional share of electrical cost
- Fully Built-Out as Standard Office
- Office intensive layout
- Fits 1 - 3 People
4150 International Plz - 5th Floor - Ste 500
| Size | 7,466 SF |
| Term | Negotiable |
| Rental Rate | $26.50 /SF/YR |
| Space Use | Office |
| Condition | Full Build-Out |
| Available | Now |
- Listed lease rate plus proportional share of electrical cost
- Fully Built-Out as Standard Office
- Office intensive layout
- Fits 19 - 60 People
4150 International Plz - 6th Floor - Ste 600
| Size | 10,170 SF |
| Term | Negotiable |
| Rental Rate | $26.50 /SF/YR |
| Space Use | Office |
| Condition | Full Build-Out |
| Available | Now |
- Listed lease rate plus proportional share of electrical cost
- Fully Built-Out as Standard Office
- Fits 26 - 82 People
- 17 Private Offices
- 2 Conference Rooms
- 33 Workstations
- Space is in Excellent Condition
- Reception Area
- Print/Copy Room
- Corner Space
- Secure Storage
4150 International Plz - 9th Floor - Ste 900
| Size | 21,067 SF |
| Term | Negotiable |
| Rental Rate | $26.50 /SF/YR |
| Space Use | Office |
| Condition | - |
| Available | Now |
- Listed lease rate plus proportional share of electrical cost
- Fits 53 - 169 People
4100 International Plz - Basement - Ste 2-B07
| Size | 3,273 SF |
| Term | 1-5 Years |
| Rental Rate | $26.50 /SF/YR |
| Space Use | Office |
| Condition | Full Build-Out |
| Available | 30 Days |
- Listed lease rate plus proportional share of electrical cost
- Fully Built-Out as Standard Office
- Office intensive layout
- Fits 9 - 27 People
- Secure Storage
4100 International Plz - 1st Floor - Ste 145
| Size | 4,295 SF |
| Term | Negotiable |
| Rental Rate | $26.50 /SF/YR |
| Space Use | Office |
| Condition | Full Build-Out |
| Available | Now |
This corner suite includes 13 private offices, two open areas, a break room, a conference room, and an interior entrance with reception. Two additional exterior entrance points are available.
- Listed lease rate plus proportional share of electrical cost
- Fully Built-Out as Standard Office
- Fits 11 - 35 People
- 13 Private Offices
- 1 Conference Room
- Reception Area
- Print/Copy Room
- Corner Space
- Secure Storage
4100 International Plz - 1st Floor - Ste 150
| Size | 4,963 SF |
| Term | Negotiable |
| Rental Rate | $26.50 /SF/YR |
| Space Use | Office |
| Condition | Full Build-Out |
| Available | Now |
This corner space includes 10 private offices, 2 work rooms, a storage closet, a break room, and an open entrance area. There is an additional large, open area with its own entrance.
- Listed lease rate plus proportional share of electrical cost
- Fully Built-Out as Standard Office
- Fits 13 - 40 People
- 10 Private Offices
- 2 Conference Rooms
- Central Air Conditioning
- Reception Area
- Corner Space
- Secure Storage
4100 International Plz - 2nd Floor - Ste 200
| Size | 4,837 SF |
| Term | Negotiable |
| Rental Rate | $26.50 /SF/YR |
| Space Use | Office |
| Condition | - |
| Available | 30 Days |
- Listed lease rate plus proportional share of electrical cost
- Fits 13 - 39 People
4100 International Plz - 2nd Floor - Ste 280
| Size | 2,133 SF |
| Term | 1-5 Years |
| Rental Rate | $26.50 /SF/YR |
| Space Use | Office |
| Condition | Spec Suite |
| Available | Now |
- Listed lease rate plus proportional share of electrical cost
- Fits 6 - 18 People
- 3 Private Offices
- 1 Conference Room
- 5 Workstations
- Reception Area
- Print/Copy Room
4100 International Plz - 5th Floor - Ste 539
| Size | 889 SF |
| Term | Negotiable |
| Rental Rate | $26.50 /SF/YR |
| Space Use | Office |
| Condition | - |
| Available | Now |
- Listed lease rate plus proportional share of electrical cost
- Fits 3 - 8 People
4100 International Plz - 5th Floor - Ste 560
| Size | 3,451 SF |
| Term | Negotiable |
| Rental Rate | $26.50 /SF/YR |
| Space Use | Office |
| Condition | Partial Build-Out |
| Available | Now |
- Listed lease rate plus proportional share of electrical cost
- Partially Built-Out as Standard Office
- Mostly Open Floor Plan Layout
- Fits 9 - 28 People
- 4 Private Offices
- 1 Conference Room
- 12 Workstations
- Reception Area
- Secure Storage
SELECT TENANTS AT THIS PROPERTY
- Floor
- Tenant Name
- Industry
- 8th
- Abeo Management Corporation
- Professional, Scientific, and Technical Services
- 1st
- BelWave Communications
- Information
- 5th
- Centrion Systems
- Manufacturing
- 7th
- Lockheed Martin Corporation
- Manufacturing
- 1st
- Progress Rail
- Transportation and Warehousing
Park Overview
Explore the newly upgraded Overton Centre and discover efficient spaces and upscale productivity-enhancing amenities combined with a well-connected location. Overton Centre has recently seen its lobbies, common area, deli, restrooms, and elevator cabs renovated to maintain its best-in-class tenant experience. These upgrades augment the existing amenities like a fitness center, locker rooms, document storage, and a parking garage. Additionally, Overton Centre has a state-of-the-art auditorium/conference center with 50 seats, top-tier AV equipment, and meeting-enabled systems certified for Teams, Google, and Zoom. Tenants enjoy peace of mind via dual electrical feeds from two substations and a white-glove experience from on-site management, engineering, leasing, and security. Chisholm Trail Parkway, Loop 820 / Interstate 20, and US 183 converge less than a mile from Overton Centre, acting as a multi-directional conduit of connectivity. This is a particularly popular node for well-educated labor, with roughly 50,000 residents within a 2-mile radius reporting an average household income of $106,583 annually, and half of the workers in that area hold a bachelor's degree or higher. An abundance of nearby amenities elevates the employees' lifestyles, including Colonial Country Club, Hulen Mall, The Shops at Clearfork, Cityview Centre, and plenty of high-end restaurants. Discover this plentiful area today from an equally well-appointed office with a space at Overton Centre.
- Conferencing Facility
- Courtyard
- Freeway Visibility
- Restaurant
- Security System
- Fiber Optic Internet
- On-Site Security Staff
Presented by

Overton Centre | Fort Worth, TX 76109
Hmm, there seems to have been an error sending your message. Please try again.
Thanks! Your message was sent.
























