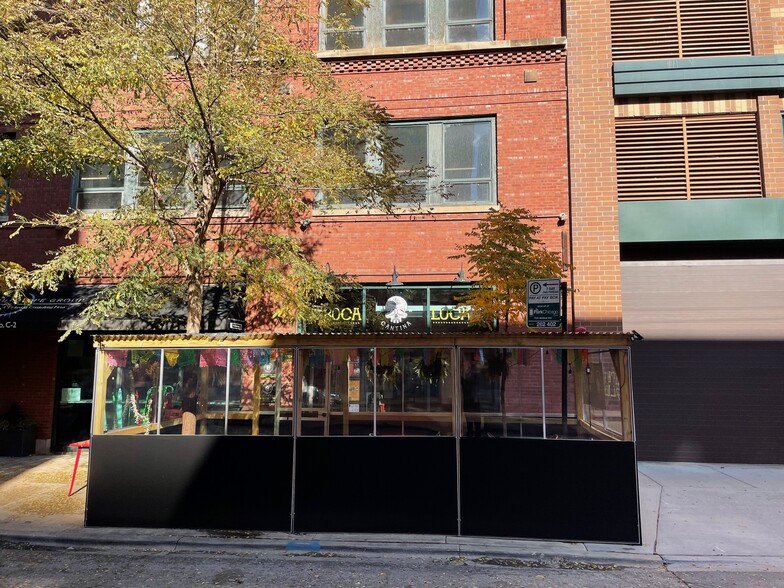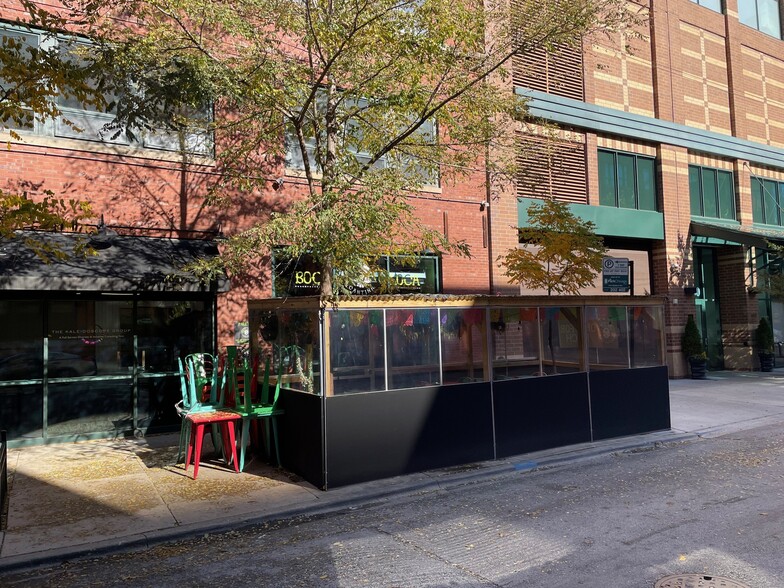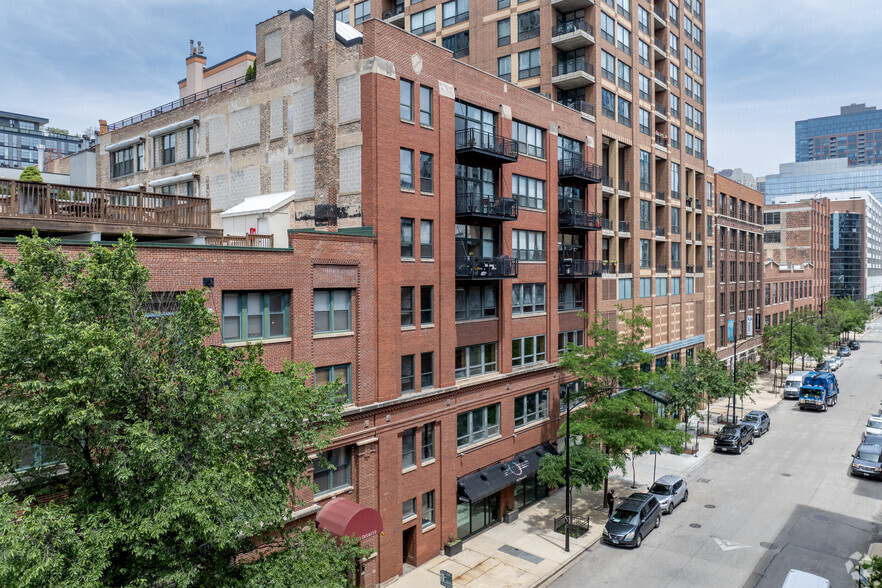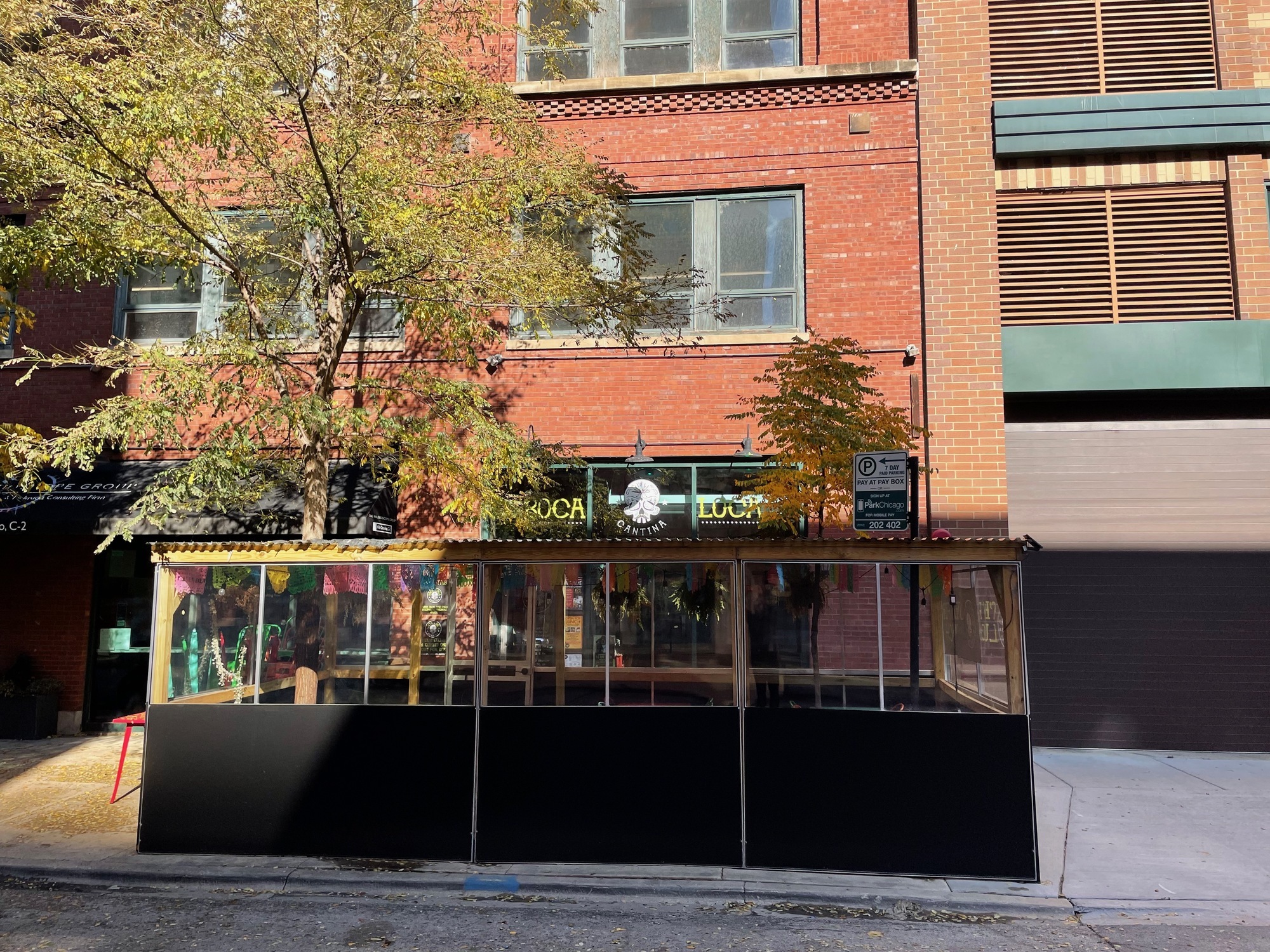
This feature is unavailable at the moment.
We apologize, but the feature you are trying to access is currently unavailable. We are aware of this issue and our team is working hard to resolve the matter.
Please check back in a few minutes. We apologize for the inconvenience.
- LoopNet Team
thank you

Your email has been sent!
416 W Ontario St - Gallery 400
2,797 SF Office/Retail Condo Unit Offered at $675,000 in Chicago, IL 60654



Investment Highlights
- Ground Floor Retail/Office/Restaurant Offering
- Currently Built Out Restaurant
- Outdoor Seating Available
- Black Iron In Place
- Prime River North Location
- 15' Ceilings and Seating for 50+
Executive Summary
This exceptional retail condo in the heart of River North, formerly a restaurant, presents a prime opportunity for a variety of retail uses or to continue as a dining establishment. The space is in immaculate, turn-key condition, with much of the furniture, fixtures, and equipment already in place. Covering 2,797 square feet, the property boasts soaring ceilings that create an open, welcoming atmosphere. The thoughtfully designed layout includes two ADA-compliant restrooms and a delightful outdoor seating area, perfect for alfresco dining.
Property Facts
| Price | $675,000 | Sale Type | Investment or Owner User |
| Unit Size | 2,797 SF | Building Class | B |
| No. Units | 1 | Floors | 17 |
| Total Building Size | 210,000 SF | Typical Floor Size | 5,699 SF |
| Property Type | Multifamily (Condo) | Year Built | 1998 |
| Property Subtype | Apartment | Lot Size | 0.55 AC |
| Price | $675,000 |
| Unit Size | 2,797 SF |
| No. Units | 1 |
| Total Building Size | 210,000 SF |
| Property Type | Multifamily (Condo) |
| Property Subtype | Apartment |
| Sale Type | Investment or Owner User |
| Building Class | B |
| Floors | 17 |
| Typical Floor Size | 5,699 SF |
| Year Built | 1998 |
| Lot Size | 0.55 AC |
1 Unit Available
Unit Ground
| Unit Size | 2,797 SF | Condo Use | Office/Retail |
| Price | $675,000 | Sale Type | Investment or Owner User |
| Price Per SF | $241.33 | APN/Parcel ID | 17-09-127-036-1235 |
| Unit Size | 2,797 SF |
| Price | $675,000 |
| Price Per SF | $241.33 |
| Condo Use | Office/Retail |
| Sale Type | Investment or Owner User |
| APN/Parcel ID | 17-09-127-036-1235 |
Description
This exceptional retail condo in the heart of River North, formerly a restaurant, presents a prime opportunity for a variety of retail uses or to continue as a dining establishment. The space is in immaculate, turn-key condition, with much of the furniture, fixtures, and equipment already in place. Covering 2,797 square feet, the property boasts soaring ceilings that create an open, welcoming atmosphere. The thoughtfully designed layout includes two ADA-compliant restrooms and a delightful outdoor seating area, perfect for alfresco dining.
The state-of-the-art kitchen is equipped with a 22-foot hood, a spacious walk-in cooler, a dedicated dish room, and ample storage space. The dining area comfortably seats approximately 50 guests indoors, with additional outdoor seating to enjoy the lively neighborhood ambiance. Located in one of Chicago's most sought-after areas, this property is the perfect setting for a successful restaurant, offering both functionality and an inviting environment for patrons.
Sale Notes
Commercial condo sale.
 Interior Photo
Interior Photo
 Interior Photo
Interior Photo
 Floor Plan
Floor Plan
Unit Mix Information
| Description | No. Units | Avg. Rent/Mo | SF |
|---|---|---|---|
| 2+1 | 117 | - | - |
Amenities
Unit Amenities
- Balcony
- Dishwasher
- Fireplace
- Microwave
- Storage Space
- Washer/Dryer
- Double Vanities
- Kitchen
- Granite Countertops
- Hardwood Floors
- Oven
- Stainless Steel Appliances
- Tub/Shower
- Walk-In Closets
- Window Coverings
Site Amenities
- 24 Hour Access
- Fitness Center
- Property Manager on Site
- Doorman
- Storage Space
- Bicycle Storage
- Elevator
zoning
| Zoning Code | B7-5., DX-7 Chicago |
| B7-5., DX-7 Chicago |
Presented by

416 W Ontario St - Gallery 400
Hmm, there seems to have been an error sending your message. Please try again.
Thanks! Your message was sent.








