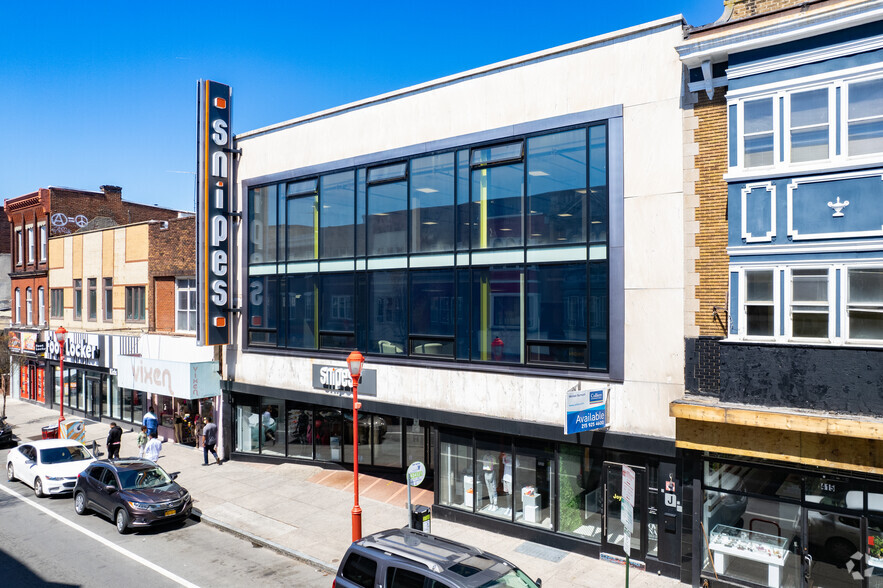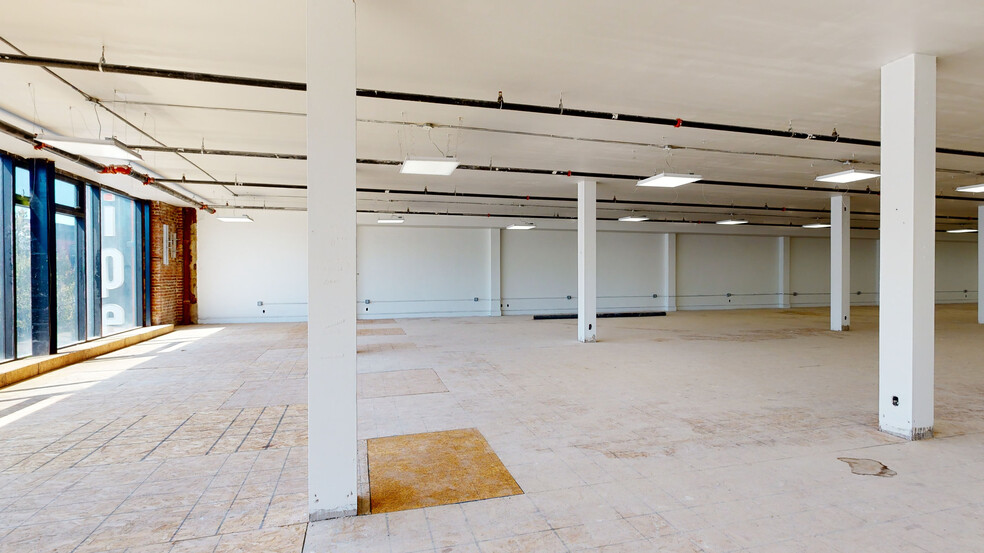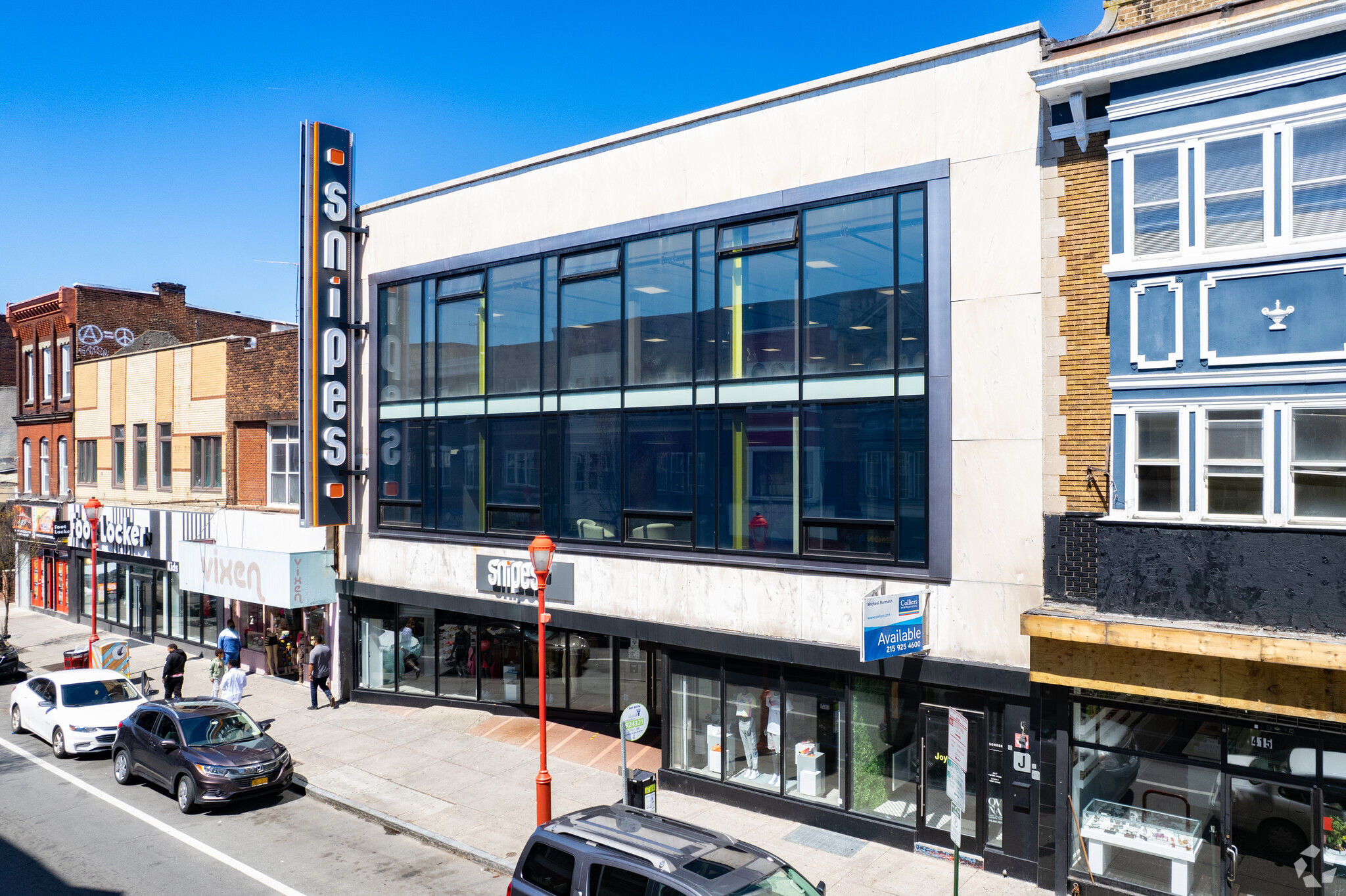
This feature is unavailable at the moment.
We apologize, but the feature you are trying to access is currently unavailable. We are aware of this issue and our team is working hard to resolve the matter.
Please check back in a few minutes. We apologize for the inconvenience.
- LoopNet Team
thank you

Your email has been sent!
Snipes Bld-$10-$20/SF-LEASE COMMISSION 15% 417-421 South St
6,000 - 24,000 SF of Space Available in Philadelphia, PA 19147


HIGHLIGHTS
- Offers excellent office/retail space with large, wall-to-wall professional window display on all floors allowing abundant natural lighting.
- Situated between the highly affluent Society Hill & Queen Village neighborhoods, within walking distance to Philly's major historic landmarks.
- Modern interior finishes with dark wood flooring, art-deco wall designs, and an updated stainless steel kitchenette.
- Commuting is a breeze with access to the SEPTA, PATCO Speedline, Atlantic City Line, and Interstate 95 less than a mile away.
SPACE AVAILABILITY (3)
Display Rental Rate as
- SPACE
- SIZE
- CEILING
- TERM
- RENTAL RATE
- RENT TYPE
| Space | Size | Ceiling | Term | Rental Rate | Rent Type | |
| Basement | 6,000 SF | - | 1-10 Years | $10.00 /SF/YR $0.83 /SF/MO $60,000 /YR $5,000 /MO | Modified Gross | |
| 2nd Floor | 9,000 SF | - | 1-20 Years | $20.00 /SF/YR $1.67 /SF/MO $180,000 /YR $15,000 /MO | Modified Gross | |
| 3rd Floor | 9,000 SF | 12’ | 1-20 Years | $15.00 /SF/YR $1.25 /SF/MO $135,000 /YR $11,250 /MO | Triple Net (NNN) |
Basement
Finished Basement, freight elevator
- Listed rate may not include certain utilities, building services and property expenses
2nd Floor
- Listed rate may not include certain utilities, building services and property expenses
- Can be combined with additional space(s) for up to 18,000 SF of adjacent space
3rd Floor
Newly renovated 3rd floor office space is available for lease and features an open office layout with updated hardwood flooring, private restrooms, stairwell access, and wall to wall street facing windows for natural lighting. This space can be leased contiguously with the second floor. Current asking rent is $14/SF with an additional cam of $6/SF.
- Lease rate does not include utilities, property expenses or building services
- Can be combined with additional space(s) for up to 18,000 SF of adjacent space
- Finished Ceilings: 12’
Rent Types
The rent amount and type that the tenant (lessee) will be responsible to pay to the landlord (lessor) throughout the lease term is negotiated prior to both parties signing a lease agreement. The rent type will vary depending upon the services provided. For example, triple net rents are typically lower than full service rents due to additional expenses the tenant is required to pay in addition to the base rent. Contact the listing broker for a full understanding of any associated costs or additional expenses for each rent type.
1. Full Service: A rental rate that includes normal building standard services as provided by the landlord within a base year rental.
2. Double Net (NN): Tenant pays for only two of the building expenses; the landlord and tenant determine the specific expenses prior to signing the lease agreement.
3. Triple Net (NNN): A lease in which the tenant is responsible for all expenses associated with their proportional share of occupancy of the building.
4. Modified Gross: Modified Gross is a general type of lease rate where typically the tenant will be responsible for their proportional share of one or more of the expenses. The landlord will pay the remaining expenses. See the below list of common Modified Gross rental rate structures: 4. Plus All Utilities: A type of Modified Gross Lease where the tenant is responsible for their proportional share of utilities in addition to the rent. 4. Plus Cleaning: A type of Modified Gross Lease where the tenant is responsible for their proportional share of cleaning in addition to the rent. 4. Plus Electric: A type of Modified Gross Lease where the tenant is responsible for their proportional share of the electrical cost in addition to the rent. 4. Plus Electric & Cleaning: A type of Modified Gross Lease where the tenant is responsible for their proportional share of the electrical and cleaning cost in addition to the rent. 4. Plus Utilities and Char: A type of Modified Gross Lease where the tenant is responsible for their proportional share of the utilities and cleaning cost in addition to the rent. 4. Industrial Gross: A type of Modified Gross lease where the tenant pays one or more of the expenses in addition to the rent. The landlord and tenant determine these prior to signing the lease agreement.
5. Tenant Electric: The landlord pays for all services and the tenant is responsible for their usage of lights and electrical outlets in the space they occupy.
6. Negotiable or Upon Request: Used when the leasing contact does not provide the rent or service type.
7. TBD: To be determined; used for buildings for which no rent or service type is known, commonly utilized when the buildings are not yet built.
TENANTS AT SNIPES BLD-$10-$20/SF-LEASE COMMISSION 15%
- TENANT
- DESCRIPTION
- SIZE
- MOVE DATE
- US LOCATIONS
- REACH
- snipes
- Shoes
- -
- 07/2016
- 201
- International
From a German-based streetwear retailer to a globally recognized brand, SNIPES has grown its physical footprint to 450+ stores extending all over Europe since opening its first store in Essen in 1998. As one of Europe’s largest providers of sneakers and urban apparel, SNIPES has always maintained a strong focus on moving streetwear culture forward. Well-known brand partners like Meek Mill, 21 Savage, DJ Khaled, and more give SNIPES consumers the opportunity to take inspiration from top tastemakers in the industry and show their love for the community. Now with over 300 stores across the Mid-Atlantic and Midwest, the desire to expand the SNIPES brand across the USA grows stronger every day. SNIPES has lived sneakers and streetwear for over 20 years, but the journey is just getting started.
| TENANT | DESCRIPTION | SIZE | MOVE DATE | US LOCATIONS | REACH |
| snipes | Shoes | - | 07/2016 | 201 | International |
PROPERTY FACTS FOR 417-421 SOUTH ST , PHILADELPHIA, PA 19147
| Total Space Available | 24,000 SF | Property Subtype | Storefront Retail/Office |
| Max. Contiguous | 18,000 SF | Gross Leasable Area | 33,000 SF |
| Property Type | Retail | Year Built | 1900 |
| Total Space Available | 24,000 SF |
| Max. Contiguous | 18,000 SF |
| Property Type | Retail |
| Property Subtype | Storefront Retail/Office |
| Gross Leasable Area | 33,000 SF |
| Year Built | 1900 |
ABOUT THE PROPERTY
The Snipes Building at 417-421 South Street offers prime storefront retail/office space between the highly affluent Society Hill and Queen Village neighborhoods. This newly renovated three-story, 33,000-square-foot office/retail building boasts a completely redone façade with a wall-to-wall professional window display on all three floors and updated signage on the street level. With a striking modern interior, find dark wood flooring, art-deco wall designs, an updated stainless steel kitchenette with marble tile flooring, elevator access through all floors, and luxury finishes. There is 9,000 square feet of modern offices on the 2nd floor and 9,000 square feet of open space on the 3rd floor. The Snipes Building also features a 9,000-square-foot rooftop with 360-degree clear city views. Current tenants include a national NNN investment retailer. Clean modern basement-6000 SF -only $10/SF. Society Hill is one of Philadelphia's oldest and most sought-after neighborhoods, with brick-paved sidewalks, cobblestone alleyways, and gorgeous historic architecture. Society Hill is a mix of history and picturesque parks near some of Philadelphia's major landmarks, including Independence Hall and the Liberty Bell. The Snipes Building is within walking distance of some of Philly's best restaurants, shopping options, and theaters. Within a mile away, reach the SEPTA, PATCO Speedline, Atlantic City Line, and Interstate 95. Take advantage of exceptional visibility and a sought-after destination in Philadelphia at The Snipes Building.
- Signage
- Air Conditioning
DEMOGRAPHICS
Demographics
ABOUT INDEPENDENCE HALL
Taking its name from the building where both the Declaration of Independence and U.S. Constitution were signed, Independence Hall comprises the historic center of downtown Philadelphia. Independence Hall Historical Park alone draws more than 4.5 million visitors annually, but the Liberty Bell, the Constitution Center, and countless examples of stunning historical architecture also make this area the anchor of tourist traffic in the Greater Philadelphia area.
Independence Hall’s vibrancy does not come from its historical attractions alone. Stations serviced by SEPTA’s regional rail, New Jersey’s PATCO high speed rail line, and Philadelphia’s most heavily trafficked subway, the Market Frankford line all support an inventory of more than 5 million square feet of office properties, anchored by major employers including Wells Fargo, the American College of Physicians, and the Federal Reserve Bank of Philadelphia.
This high density of tourists and office workers make Independence Hall an attractive destination for almost any type of retailer. But neighborhoods within the area including Old City, and Society Hill also comprise a thriving residential market where average household incomes surpass $150,000. Meanwhile, many of Center City Philadelphia’s highest end dining and hotel options are located here including Talula’s Garden, Morimoto, and Zahav which was awarded best restaurant in the U.S. by the James Beard Foundation in 2019.
NEARBY AMENITIES
HOSPITALS |
|||
|---|---|---|---|
| Pennsylvania Hospital | Acute Care | 2 min drive | 0.9 mi |
| Wills Eye Hospital | Acute Care | 3 min drive | 1 mi |
| Thomas Jefferson University Hospital | Acute Care | 3 min drive | 1.3 mi |
| Hahnemann University Hospital | Acute Care | 5 min drive | 2.2 mi |
| New Hanover Regional Medical Center | Acute Care | 7 min drive | 2.9 mi |
RESTAURANTS |
|||
|---|---|---|---|
| Silver Fork | Japanese | $$ | 1 min walk |
| Five Flavors Cafe | - | - | 1 min walk |
| Smoke's Poutinerie | - | - | 1 min walk |
| Shalom Eye | - | - | 1 min walk |
| Milkboy South Street | Sandwiches | $$$ | 1 min walk |
| Yogurtland | Frozen Yogurt | - | 1 min walk |
| Lickety Split | Pizza | $$ | 1 min walk |
| Philadelphia Java Company | Coffee | $ | 2 min walk |
| Marrakesh | Moroccan | $$ | 1 min walk |
RETAIL |
||
|---|---|---|
| CeX | Consumer Electronics | 1 min walk |
| Foot Locker | Shoes | 2 min walk |
| Goodwill | Dollar/Variety/Thrift | 2 min walk |
| Kids Foot Locker | Shoes | 2 min walk |
| Farmers Insurance | Insurance | 2 min walk |
| The UPS Store | Business/Copy/Postal Services | 2 min walk |
| Goodwill | Dollar/Variety/Thrift | 3 min walk |
| Verizon | Wireless Communications | 2 min walk |
| PNC Bank | Bank | 3 min walk |
HOTELS |
|
|---|---|
| Marriott |
364 rooms
3 min drive
|
| BW Premier Collection |
41 rooms
3 min drive
|
| Kimpton |
268 rooms
3 min drive
|
| Cambria Hotels |
223 rooms
4 min drive
|
Presented by
KRB Management Assoc.
Snipes Bld-$10-$20/SF-LEASE COMMISSION 15% | 417-421 South St
Hmm, there seems to have been an error sending your message. Please try again.
Thanks! Your message was sent.








