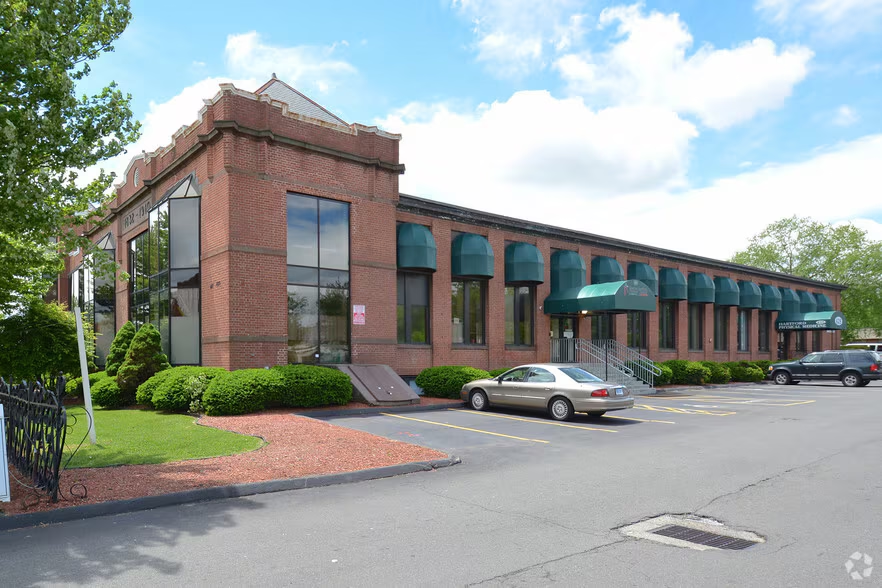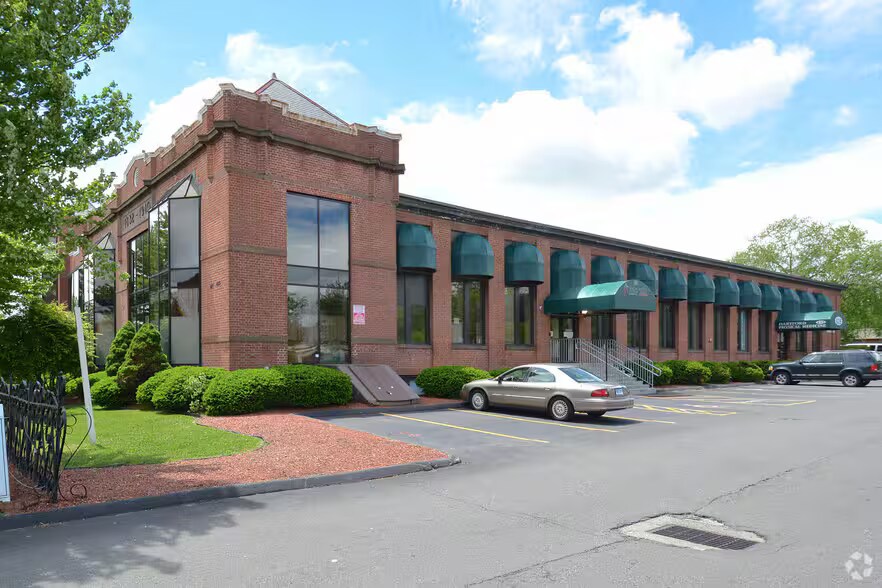
417-429 Franklin Ave | Hartford, CT 06114
This feature is unavailable at the moment.
We apologize, but the feature you are trying to access is currently unavailable. We are aware of this issue and our team is working hard to resolve the matter.
Please check back in a few minutes. We apologize for the inconvenience.
- LoopNet Team
This Office Property is no longer advertised on LoopNet.com.
417-429 Franklin Ave
Hartford, CT 06114
Value-Add Medical/Office/Multifamily Convert · Office Property For Sale

INVESTMENT HIGHLIGHTS
- Opportunity for significant value created through a strategic lease-up of the current vacant spaces or ideal for a company's headquarters.
- The Greca Plaza enjoys unrivaled exposure to foot traffic and over 8,500 daily vehicles, enhancing its visibility and accessibility.
- The Greca Plaza is situated in a thriving area with ample potential for tenant demand and business growth.
- Easy access to major highways such as I-84 and I-91, proximity to a bus route, and being within a 20-minute drive of Bradley International Airport.
- Zoned for MS-2, the property allows for many uses such as retail, residential, and office, giving investors flexibility to reimagine the space.
- Median household income of $71,400 and annual consumer spending of $7.1 billion reflect the area's economic vitality.
PROPERTY FACTS
Sale Condition
Auction Sale
Type of Ownership
Fee Simple
Property Type
Office
Property Subtype
- Medical
- Flex Research & Development
- General Retail Freestanding
- Industrial Manufacturing
Building Size
45,554 SF
Building Class
C
Year Built/Renovated
1900/2018
Percent Leased
Vacant
Tenancy
Multiple
Building Height
3 Stories
Typical Floor Size
15,185 SF
Slab To Slab
9’
Building FAR
0.74
Lot Size
1.42 AC
Parcel Number
HTFD-000253-000675-000182
Zoning
MS-2 - Storefront Buildings, Cottage Commercial, General, & Apartment Building Types, introducing a mix of retail, service, residential, and office use
Parking
87 Spaces (1.91 Spaces per 1,000 SF Leased)
AMENITIES
- Atrium
- Bus Line
- Basement
- Air Conditioning
Listing ID: 30669113
Date on Market: 1/16/2024
Last Updated:
Address: 417-429 Franklin Ave, Hartford, CT 06114
The South End Office Property at 417-429 Franklin Ave, Hartford, CT 06114 is no longer being advertised on LoopNet.com. Contact the broker for information on availability.
OFFICE PROPERTIES IN NEARBY NEIGHBORHOODS
NEARBY LISTINGS
- 1137 Silas Deane Hwy, Wethersfield CT
- 449 Silas Deane Hwy, Wethersfield CT
- 755 Winding Brook Dr, Glastonbury CT
- 641-651 Maple Ave, Hartford CT
- 85 Park Rd, West Hartford CT
- 36 Trumbull St, Hartford CT
- 4 Wethersfield Ave, Hartford CT
- 100 Retreat Ave, Hartford CT
- 135 Burnside Ave, East Hartford CT
- 181-183 Burnside Ave, East Hartford CT
- 155 Oak St, Glastonbury CT
- 1216 Farmington Ave, West Hartford CT
- 48-50 Main St, Hartford CT
- 171 Market Sq, Newington CT
- 19-25 Main St, Hartford CT
1 of 1
VIDEOS
MATTERPORT 3D EXTERIOR
MATTERPORT 3D TOUR
PHOTOS
STREET VIEW
STREET
MAP

Link copied
Your LoopNet account has been created!
Thank you for your feedback.
Please Share Your Feedback
We welcome any feedback on how we can improve LoopNet to better serve your needs.X
{{ getErrorText(feedbackForm.starRating, "rating") }}
255 character limit ({{ remainingChars() }} charactercharacters remainingover)
{{ getErrorText(feedbackForm.msg, "rating") }}
{{ getErrorText(feedbackForm.fname, "first name") }}
{{ getErrorText(feedbackForm.lname, "last name") }}
{{ getErrorText(feedbackForm.phone, "phone number") }}
{{ getErrorText(feedbackForm.phonex, "phone extension") }}
{{ getErrorText(feedbackForm.email, "email address") }}
You can provide feedback any time using the Help button at the top of the page.
