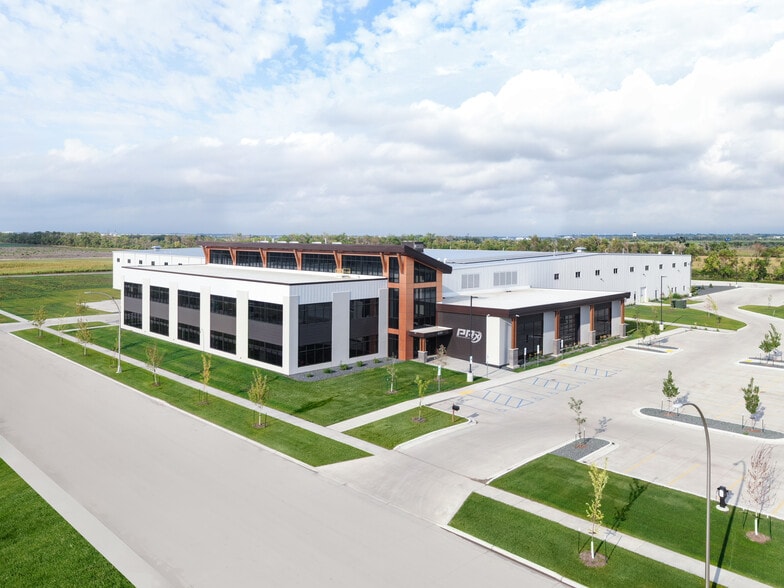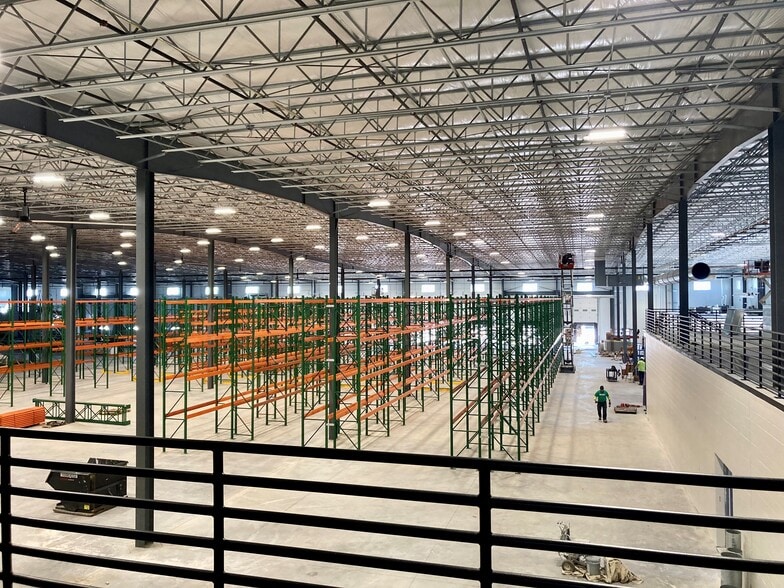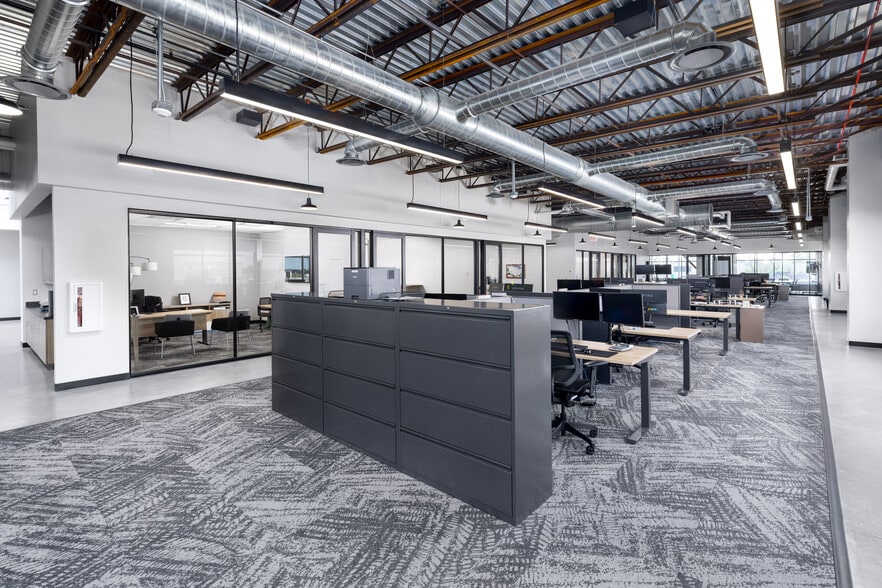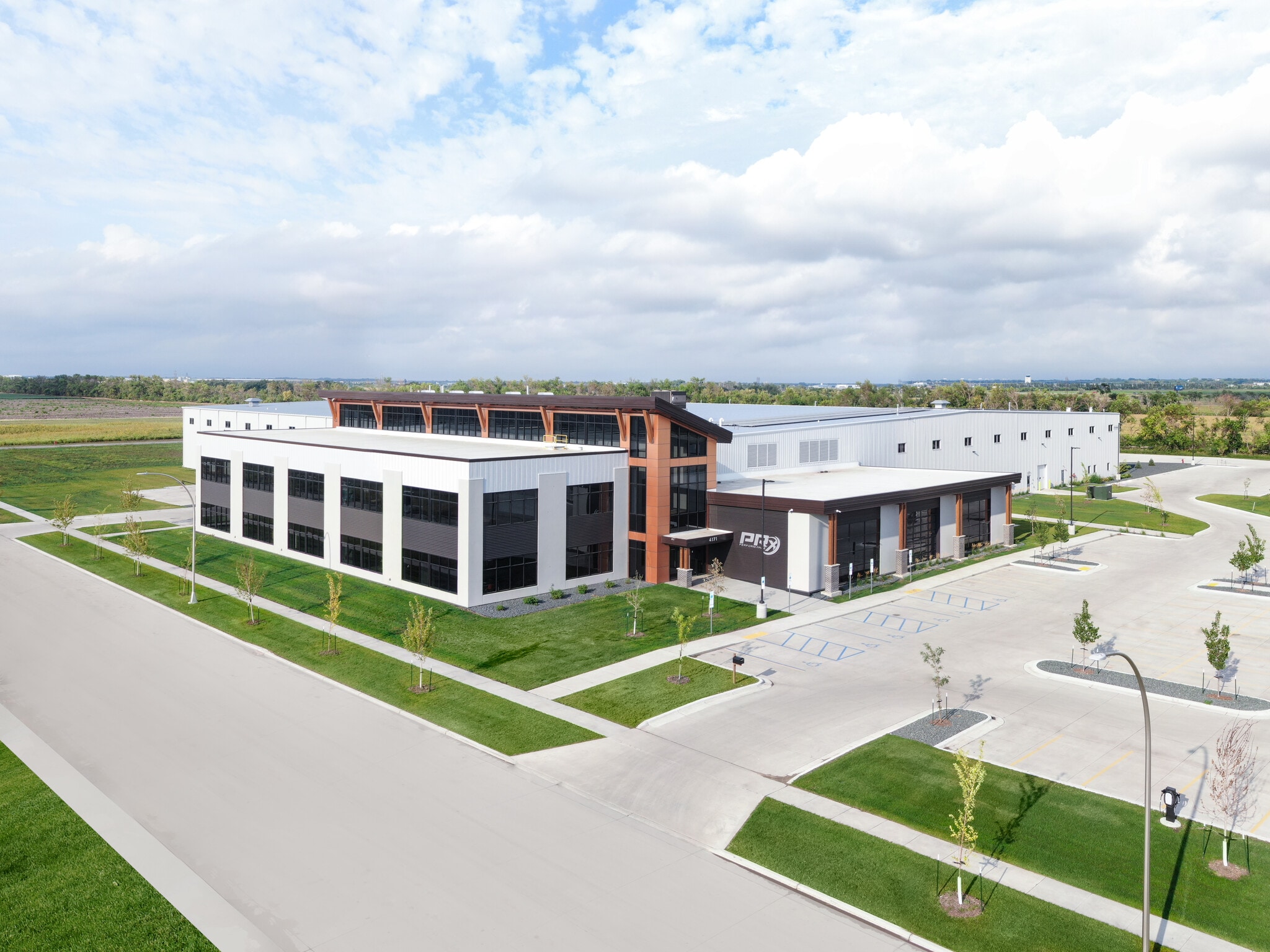Your email has been sent.
19th Ave Class A Industrial Flex Building 4171 24th Ave N 194,637 SF 5-Star Industrial Building Fargo, ND 58102 $29,950,000 ($153.88/SF)



INVESTMENT HIGHLIGHTS
- Newly built with great mix of office, warehouse, manufacturing, and numerous amenities
- 20K+ SF of Class A office with high-end finishes
- 40K+ SF of flexible manufacturing space connected to warehouse
- Ideally located just off 19th Ave N and less than 1 mile from I-29
- 96K + SF of warehouse distribution space with 12 docks and 30' sidewalls
- Solar panel for auxiliary power - can produce 90,390 kWh/year
EXECUTIVE SUMMARY
First opened in 2021 and located just one block north of 19th Ave, less than 1 mile off I-29, this prime industrial complex offers easy access to major highways, enhancing connectivity for distribution and logistics operations. Designed to accommodate a diverse range of businesses, the property boasts advanced infrastructure, modern amenities, and plenty of room for growth. This beautiful architecturally designed property includes:
-20k+ SF Office Space: Spread across two floors, this Class A office space is flooded with natural light and has a modern design with high-end finishes. The office area includes open floor plans, multiple offices/conference rooms, a mothers room, and more.
-96k+ SF Warehouse/Distribution Space: With 12 dock doors, 30’ sidewalls, LED lighting, and 7” reinforced concrete floors, this high-bay warehouse space offers efficient storage and handling of product, along with a small warehouse office in the SE corner.
-40k+ SF Manufacturing Space: This flexible manufacturing space is directly connected to the warehouse for operational efficiency and includes 25’-31’ high ceilings, two drive-in doors, and 8” reinforced concrete floors. Existing manufacturing equipment is not included but could be negotiated separately.
-5k SF Showroom: This amazing showroom is accessible directly off the front entrance and includes floor to ceiling glass for the ultimate high-end product display or demonstration area.
-Cafeteria/Break Room: A large, fully equipped cafeteria with modern facilities provides a great space for employees to gather and connect.
-Amenities: A complete, professional gym with 7 private showers along with a half-court basketball court will provide employees with convenience and perks not normally found in most buildings. Additionally, 4 EV car charging stations are available in the employee parking area.
-It is very rare for buildings such as this to come on the market that can offer a one-stop shop with an ideal blend of office, warehouse, and manufacturing along with state-of-the-art amenities!
***Note: The owner-occupier of the building will subdivide to 40k SF and co-tenant with another business, or they can vacate with proper notice for a new owner/full building tenant.
PROPERTY FACTS
AMENITIES
- Fitness Center
- Mezzanine
- Reception
- Car Charging Station
- Air Conditioning
UTILITIES
- Lighting - LED
SPACE AVAILABILITY
- SPACE
- SIZE
- SPACE USE
- CONDITION
- AVAILABLE
-20k+ SF Office Space: Spread across two floors, this Class A office space is flooded with natural light and has a modern design with high-end finishes. The office area includes open floor plans, multiple offices/conference rooms, a mothers room, and more. -96k+ SF Warehouse/Distribution Space: With 12 dock doors, 30’ sidewalls, LED lighting, and 7” reinforced concrete floors, this high-bay warehouse space offers efficient storage and handling of product, along with a small warehouse office in the SE corner. -40k+ SF Manufacturing Space: This flexible manufacturing space is directly connected to the warehouse for operational efficiency and includes 25’-31’ high ceilings, two drive-in doors, and 8” reinforced concrete floors. Existing manufacturing equipment is not included but could be negotiated separately. -5k SF Showroom: This amazing showroom is accessible directly off the front entrance and includes floor to ceiling glass for the ultimate high-end product display or demonstration area. -Cafeteria/Break Room: A large, fully equipped cafeteria with modern facilities provides a great space for employees to gather and connect. -Amenities: A complete, professional gym with 7 private showers along with a half-court basketball court will provide employees with convenience and perks not normally found in most buildings. Additionally, 4 EV car charging stations are available in the employee parking area.
| Space | Size | Space Use | Condition | Available |
| 1st Floor | 40,000-194,637 SF | Industrial | Full Build-Out | 30 Days |
1st Floor
| Size |
| 40,000-194,637 SF |
| Space Use |
| Industrial |
| Condition |
| Full Build-Out |
| Available |
| 30 Days |
1st Floor
| Size | 40,000-194,637 SF |
| Space Use | Industrial |
| Condition | Full Build-Out |
| Available | 30 Days |
-20k+ SF Office Space: Spread across two floors, this Class A office space is flooded with natural light and has a modern design with high-end finishes. The office area includes open floor plans, multiple offices/conference rooms, a mothers room, and more. -96k+ SF Warehouse/Distribution Space: With 12 dock doors, 30’ sidewalls, LED lighting, and 7” reinforced concrete floors, this high-bay warehouse space offers efficient storage and handling of product, along with a small warehouse office in the SE corner. -40k+ SF Manufacturing Space: This flexible manufacturing space is directly connected to the warehouse for operational efficiency and includes 25’-31’ high ceilings, two drive-in doors, and 8” reinforced concrete floors. Existing manufacturing equipment is not included but could be negotiated separately. -5k SF Showroom: This amazing showroom is accessible directly off the front entrance and includes floor to ceiling glass for the ultimate high-end product display or demonstration area. -Cafeteria/Break Room: A large, fully equipped cafeteria with modern facilities provides a great space for employees to gather and connect. -Amenities: A complete, professional gym with 7 private showers along with a half-court basketball court will provide employees with convenience and perks not normally found in most buildings. Additionally, 4 EV car charging stations are available in the employee parking area.
PROPERTY TAXES
| Parcel Number | 01-8695-02201-000 | Improvements Assessment | $0 |
| Land Assessment | $958,500 | Total Assessment | $958,500 |
PROPERTY TAXES
Presented by

19th Ave Class A Industrial Flex Building | 4171 24th Ave N
Hmm, there seems to have been an error sending your message. Please try again.
Thanks! Your message was sent.


