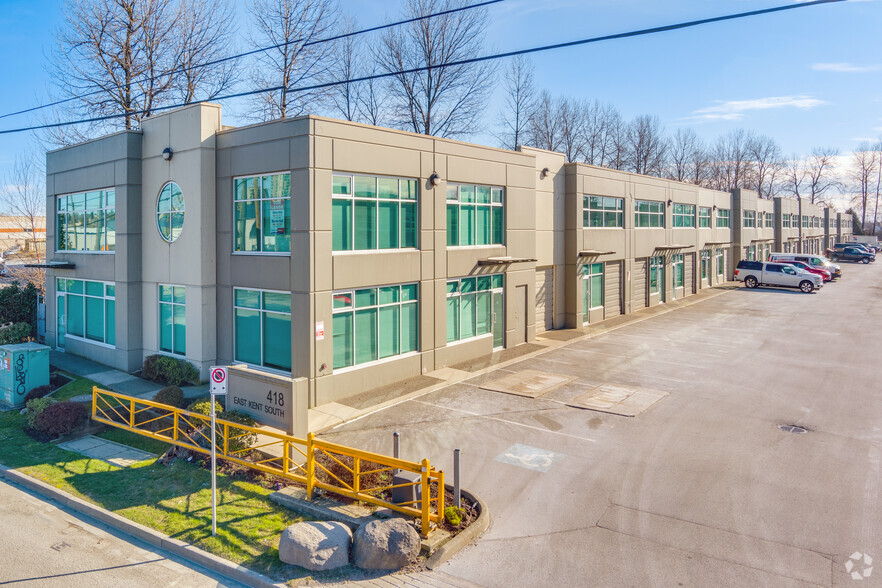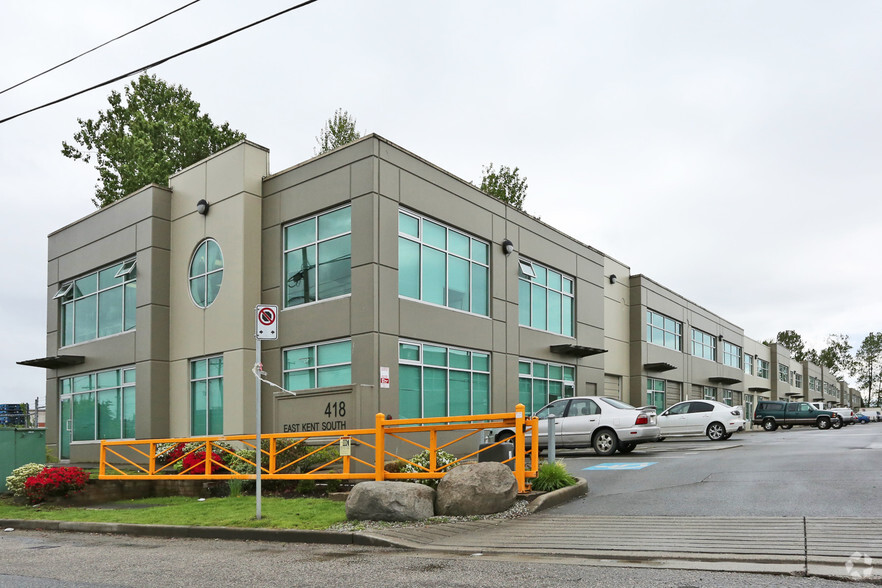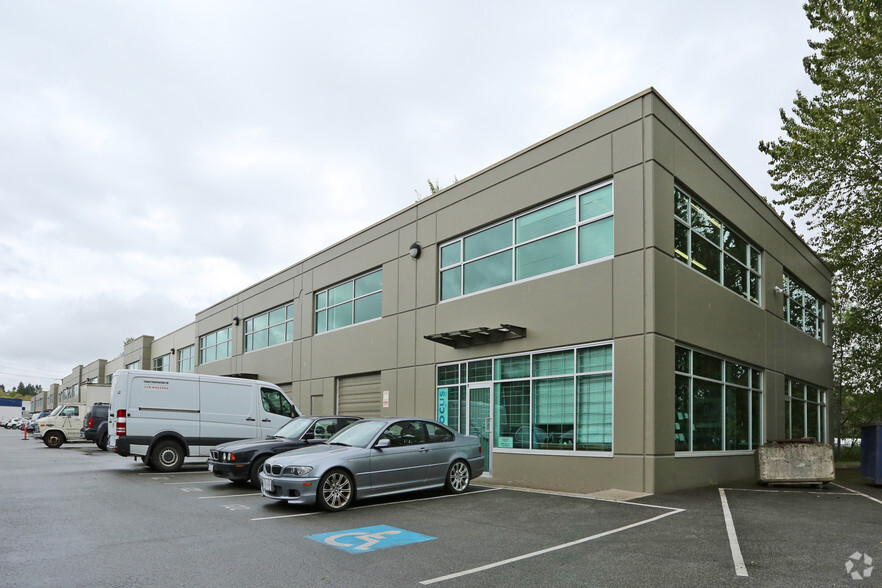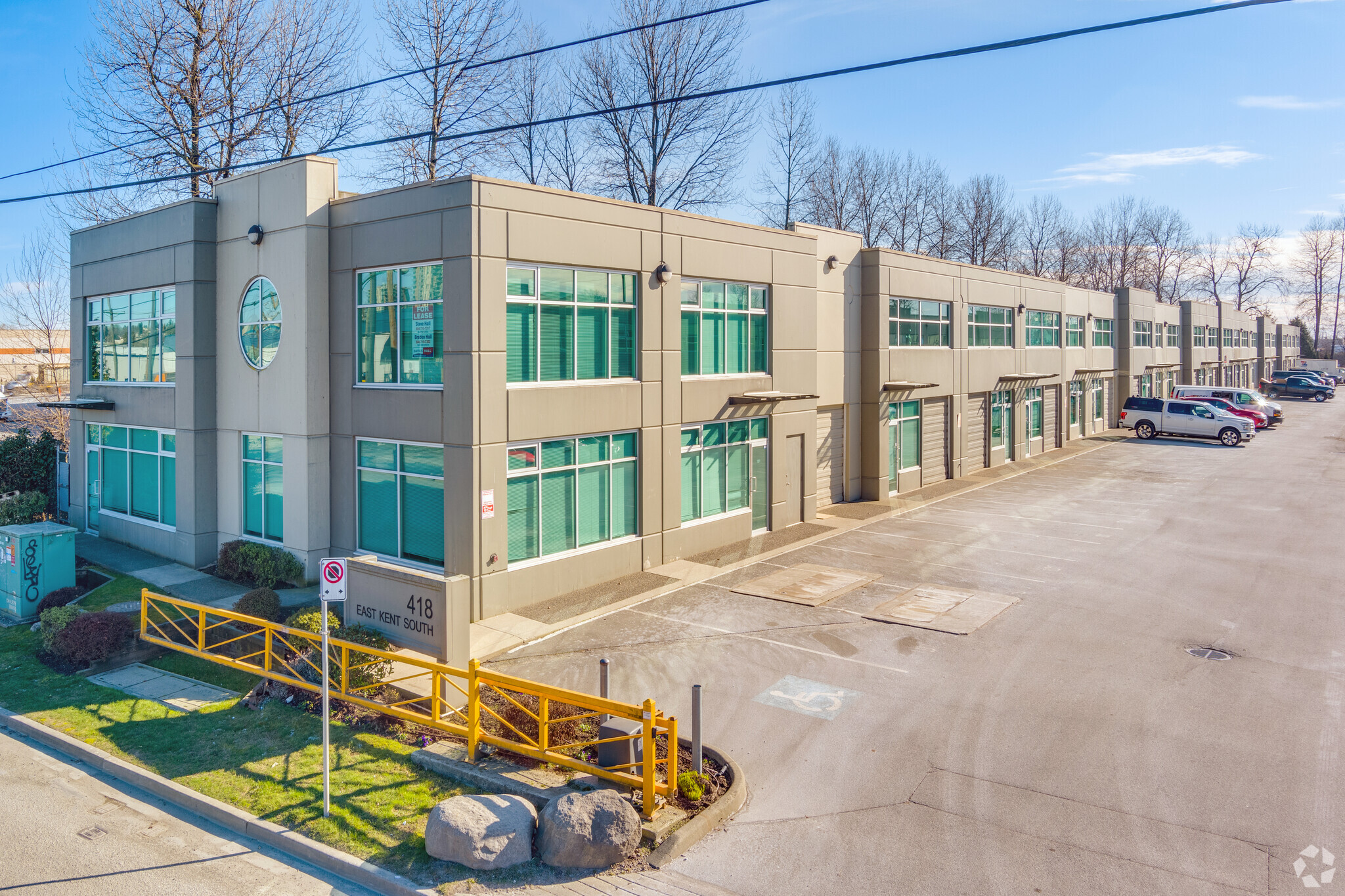418 E Kent Ave S
1,152 - 2,014 SF Industrial Condo Units Offered at $750,316 - $947,731 USD Per Unit in Vancouver, BC V5X 2X7



PROPERTY FACTS
| Price | $750,316 - $947,731 USD |
| Unit Size | 1,152 - 2,014 SF |
| No. Units | 2 |
| Total Building Size | 56,014 SF |
| Property Type | Industrial |
| Property Subtype | Warehouse |
| Building Class | C |
| Floors | 1 |
| Typical Floor Size | 53,213 SF |
| Year Built | 2006 |
| Lot Size | 4.00 AC |
2 UNITS AVAILABLE
Unit 109
| Unit Size | 1,152 SF |
| Price | $750,316 USD |
| Price Per SF | $651.32 USD |
| Condo Use | Industrial |
| Sale Type | Owner User |
DESCRIPTION
Foreshore Business Park is primely located in South Vancouver, one block off Marine Drive between Fraser Street and Main Street. This riverfront business park is situated to provide easy access to Downtown Vancouver, Vancouver International Airport and key transportation routes throughout Metro Vancouver. The warehouse area features excellent natural light, one 10 ft. x 10 ft. grade level front loading door, one washroom, three phase 100 amp electrical power, excellent lighting, 19 ft. clear ceiling heights throughout, fully painted warehouse walls and potential for second floor office (must be verified and approved with the City of Vancouver). Two parking stalls available plus loading door.
Unit 110
| Unit Size | 2,014 SF |
| Price | $947,731 USD |
| Price Per SF | $470.57 USD |
| Condo Use | Industrial |
| Sale Type | Investment or Owner User |
| No. Parking Spaces | 3 |
| APN/Parcel ID | 026-618-028 |
DESCRIPTION
Main Floor Warehouse
– One (1) grade level front loading door
– One (1) washroom
– Three phase 100 amp power
– Excellent lighting
– 10' to 19’ ft. clear ceiling heights in rear
Second Floor Office
– Two (2) private offices
– Boardroom
– Excellent lighting system
– Kitchenette
– One (1) washroom
– T-bar ceiling
AMENITIES
- Signage
- Air Conditioning
UTILITIES
- Lighting - Fluorescent
ZONING
| Zoning Code | M-2 (Industrial) |






