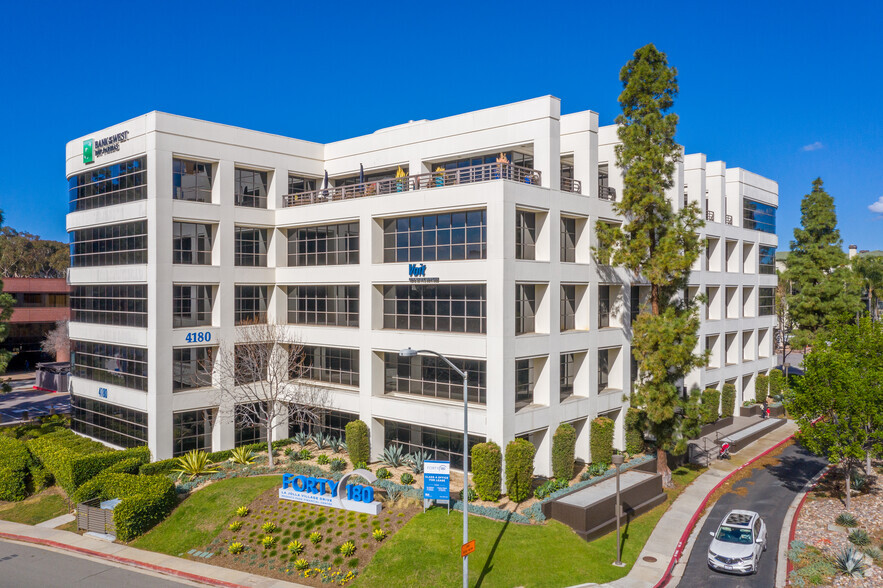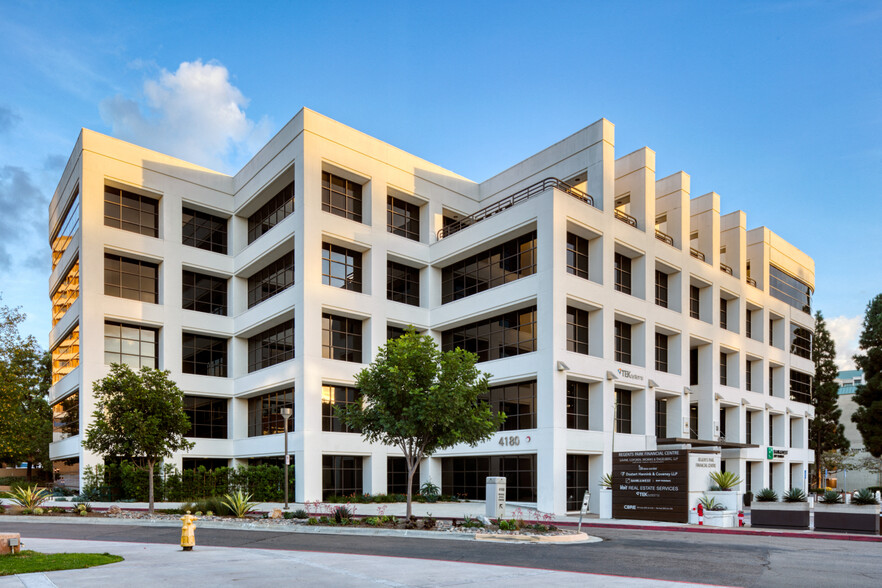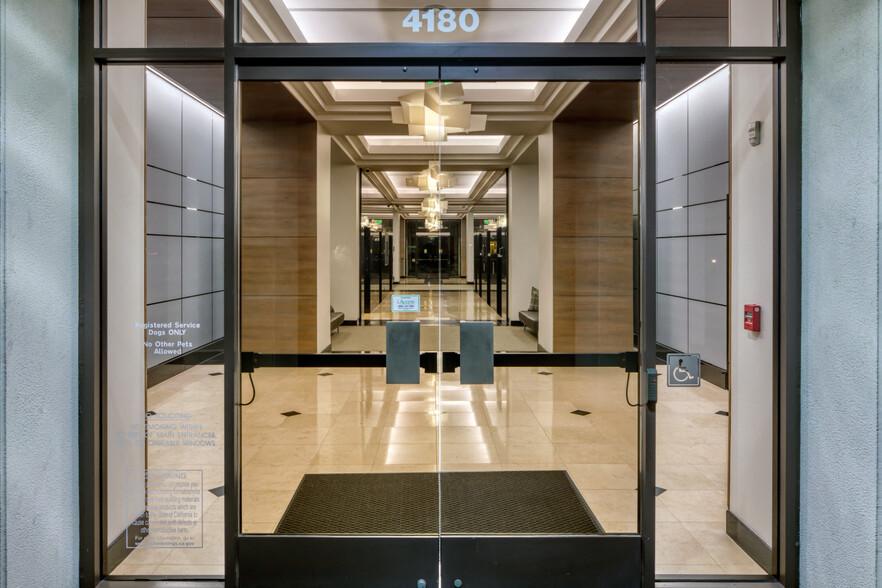
This feature is unavailable at the moment.
We apologize, but the feature you are trying to access is currently unavailable. We are aware of this issue and our team is working hard to resolve the matter.
Please check back in a few minutes. We apologize for the inconvenience.
- LoopNet Team
thank you

Your email has been sent!
Forty 180 Regents Park 4180 La Jolla Village Dr
2,389 - 28,783 SF of 4-Star Office/Medical Space Available in La Jolla, CA 92037



Highlights
- Extraordinary food & retail amenities within walking distance
- Newly renovated common area lobbies, restrooms & gym
- Centrally located with direct access to Interstates 5 & 805 and convenient to Highways 52 & 56
- Monument and building signage available
all available spaces(6)
Display Rental Rate as
- Space
- Size
- Term
- Rental Rate
- Space Use
- Condition
- Available
- Partially Built-Out as Standard Medical Space
- Can be combined with additional space(s) for up to 4,953 SF of adjacent space
- Office intensive layout
- Wheelchair Accessible
- Can be combined with additional space(s) for up to 4,953 SF of adjacent space
- Wheelchair Accessible
- Partially Built-Out as Standard Medical Space
- Wheelchair Accessible
- Office intensive layout
- Partially Built-Out as Standard Office
- Office intensive layout
- Can be combined with additional space(s) for up to 9,976 SF of adjacent space
- Wheelchair Accessible
- Can be combined with additional space(s) for up to 9,976 SF of adjacent space
- Wheelchair Accessible
| Space | Size | Term | Rental Rate | Space Use | Condition | Available |
| 2nd Floor, Ste 200 | 2,564 SF | Negotiable | Upon Request Upon Request Upon Request Upon Request | Office/Medical | Partial Build-Out | 60 Days |
| 2nd Floor, Ste 210 | 2,389 SF | Negotiable | Upon Request Upon Request Upon Request Upon Request | Office/Medical | Shell Space | 60 Days |
| 3rd Floor, Ste 350 | 3,156 SF | Negotiable | Upon Request Upon Request Upon Request Upon Request | Office/Medical | Partial Build-Out | Now |
| 4th Floor, Ste 450 | 10,698 SF | Negotiable | Upon Request Upon Request Upon Request Upon Request | Office/Medical | Partial Build-Out | 30 Days |
| 5th Floor, Ste 520 | 3,744 SF | Negotiable | Upon Request Upon Request Upon Request Upon Request | Office/Medical | - | Now |
| 5th Floor, Ste 570 | 6,232 SF | Negotiable | Upon Request Upon Request Upon Request Upon Request | Office/Medical | - | 60 Days |
2nd Floor, Ste 200
| Size |
| 2,564 SF |
| Term |
| Negotiable |
| Rental Rate |
| Upon Request Upon Request Upon Request Upon Request |
| Space Use |
| Office/Medical |
| Condition |
| Partial Build-Out |
| Available |
| 60 Days |
2nd Floor, Ste 210
| Size |
| 2,389 SF |
| Term |
| Negotiable |
| Rental Rate |
| Upon Request Upon Request Upon Request Upon Request |
| Space Use |
| Office/Medical |
| Condition |
| Shell Space |
| Available |
| 60 Days |
3rd Floor, Ste 350
| Size |
| 3,156 SF |
| Term |
| Negotiable |
| Rental Rate |
| Upon Request Upon Request Upon Request Upon Request |
| Space Use |
| Office/Medical |
| Condition |
| Partial Build-Out |
| Available |
| Now |
4th Floor, Ste 450
| Size |
| 10,698 SF |
| Term |
| Negotiable |
| Rental Rate |
| Upon Request Upon Request Upon Request Upon Request |
| Space Use |
| Office/Medical |
| Condition |
| Partial Build-Out |
| Available |
| 30 Days |
5th Floor, Ste 520
| Size |
| 3,744 SF |
| Term |
| Negotiable |
| Rental Rate |
| Upon Request Upon Request Upon Request Upon Request |
| Space Use |
| Office/Medical |
| Condition |
| - |
| Available |
| Now |
5th Floor, Ste 570
| Size |
| 6,232 SF |
| Term |
| Negotiable |
| Rental Rate |
| Upon Request Upon Request Upon Request Upon Request |
| Space Use |
| Office/Medical |
| Condition |
| - |
| Available |
| 60 Days |
2nd Floor, Ste 200
| Size | 2,564 SF |
| Term | Negotiable |
| Rental Rate | Upon Request |
| Space Use | Office/Medical |
| Condition | Partial Build-Out |
| Available | 60 Days |
- Partially Built-Out as Standard Medical Space
- Office intensive layout
- Can be combined with additional space(s) for up to 4,953 SF of adjacent space
- Wheelchair Accessible
2nd Floor, Ste 210
| Size | 2,389 SF |
| Term | Negotiable |
| Rental Rate | Upon Request |
| Space Use | Office/Medical |
| Condition | Shell Space |
| Available | 60 Days |
- Can be combined with additional space(s) for up to 4,953 SF of adjacent space
- Wheelchair Accessible
3rd Floor, Ste 350
| Size | 3,156 SF |
| Term | Negotiable |
| Rental Rate | Upon Request |
| Space Use | Office/Medical |
| Condition | Partial Build-Out |
| Available | Now |
- Partially Built-Out as Standard Medical Space
- Office intensive layout
- Wheelchair Accessible
4th Floor, Ste 450
| Size | 10,698 SF |
| Term | Negotiable |
| Rental Rate | Upon Request |
| Space Use | Office/Medical |
| Condition | Partial Build-Out |
| Available | 30 Days |
- Partially Built-Out as Standard Office
- Office intensive layout
5th Floor, Ste 520
| Size | 3,744 SF |
| Term | Negotiable |
| Rental Rate | Upon Request |
| Space Use | Office/Medical |
| Condition | - |
| Available | Now |
- Can be combined with additional space(s) for up to 9,976 SF of adjacent space
- Wheelchair Accessible
5th Floor, Ste 570
| Size | 6,232 SF |
| Term | Negotiable |
| Rental Rate | Upon Request |
| Space Use | Office/Medical |
| Condition | - |
| Available | 60 Days |
- Can be combined with additional space(s) for up to 9,976 SF of adjacent space
- Wheelchair Accessible
Property Overview
Approximately 100,748 square foot, five-story, Class A office building located in the University Towne Center office submarket. Ample parking with subterranean and surface parking with direct elevator access to building floors. Additional features include banking on-site and a new gym with showers and lockers. Numerous dining establishments and shops in the immediate area, including Westfield UTC and La Jolla Village Square.
- Signage
- Energy Star Labeled
- Direct Elevator Exposure
- Monument Signage
- Air Conditioning
- Balcony
PROPERTY FACTS
Sustainability
Sustainability
ENERGY STAR® Energy Star is a program run by the U.S. Environmental Protection Agency (EPA) and U.S. Department of Energy (DOE) that promotes energy efficiency and provides simple, credible, and unbiased information that consumers and businesses rely on to make well-informed decisions. Thousands of industrial, commercial, utility, state, and local organizations partner with the EPA to deliver cost-saving energy efficiency solutions that protect the climate while improving air quality and protecting public health. The Energy Star score compares a building’s energy performance to similar buildings nationwide and accounts for differences in operating conditions, regional weather data, and other important considerations. Certification is given on an annual basis, so a building must maintain its high performance to be certified year to year. To be eligible for Energy Star certification, a building must earn a score of 75 or higher on EPA’s 1 – 100 scale, indicating that it performs better than at least 75 percent of similar buildings nationwide. This 1 – 100 Energy Star score is based on the actual, measured energy use of a building and is calculated within EPA’s Energy Star Portfolio Manager tool.
Presented by

Forty 180 Regents Park | 4180 La Jolla Village Dr
Hmm, there seems to have been an error sending your message. Please try again.
Thanks! Your message was sent.















