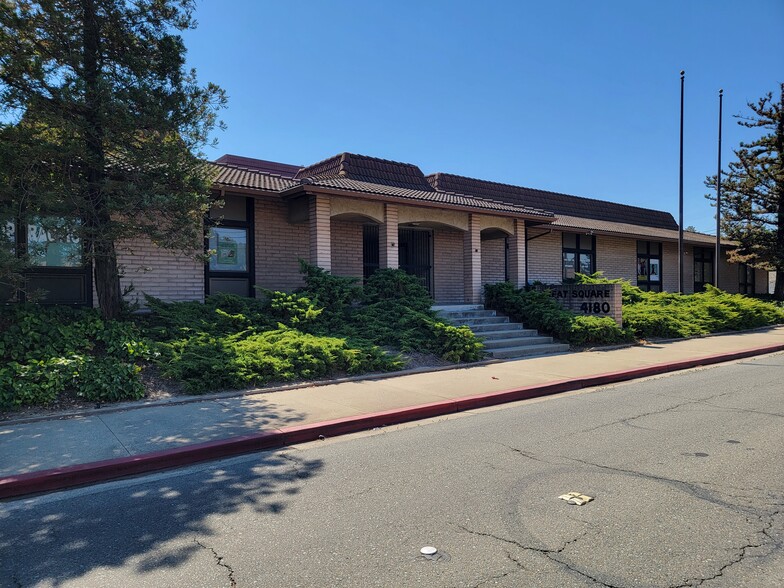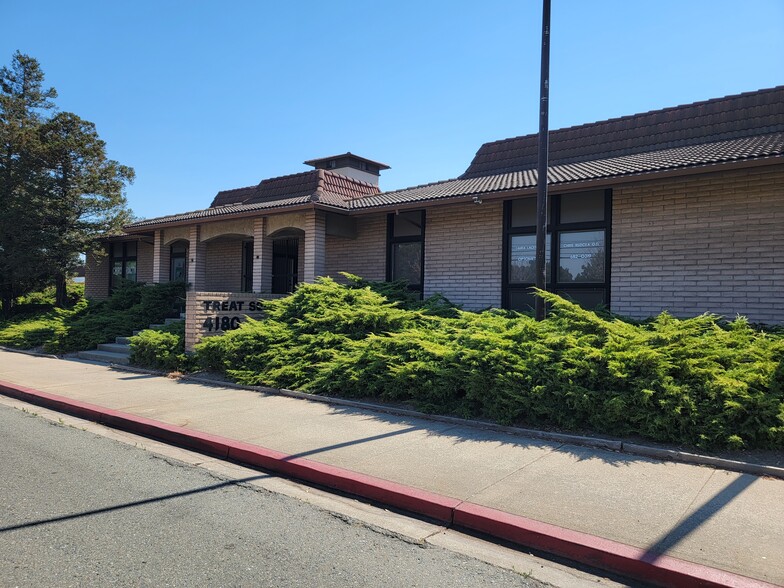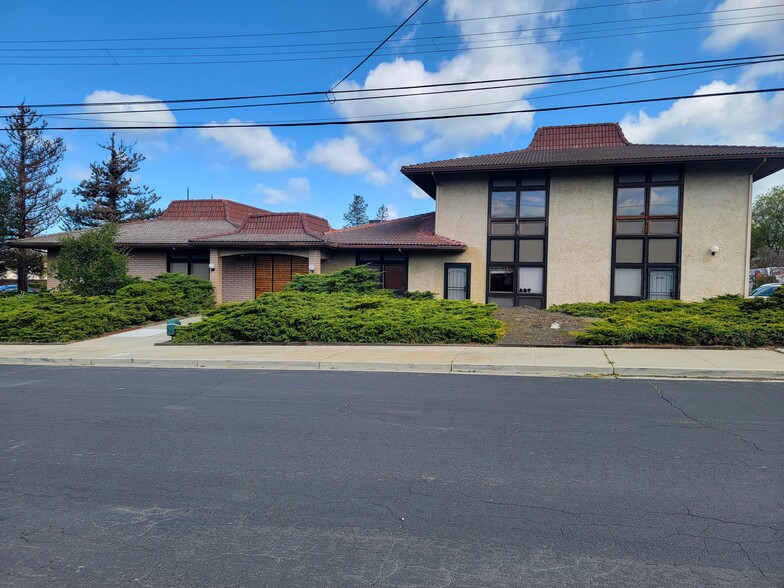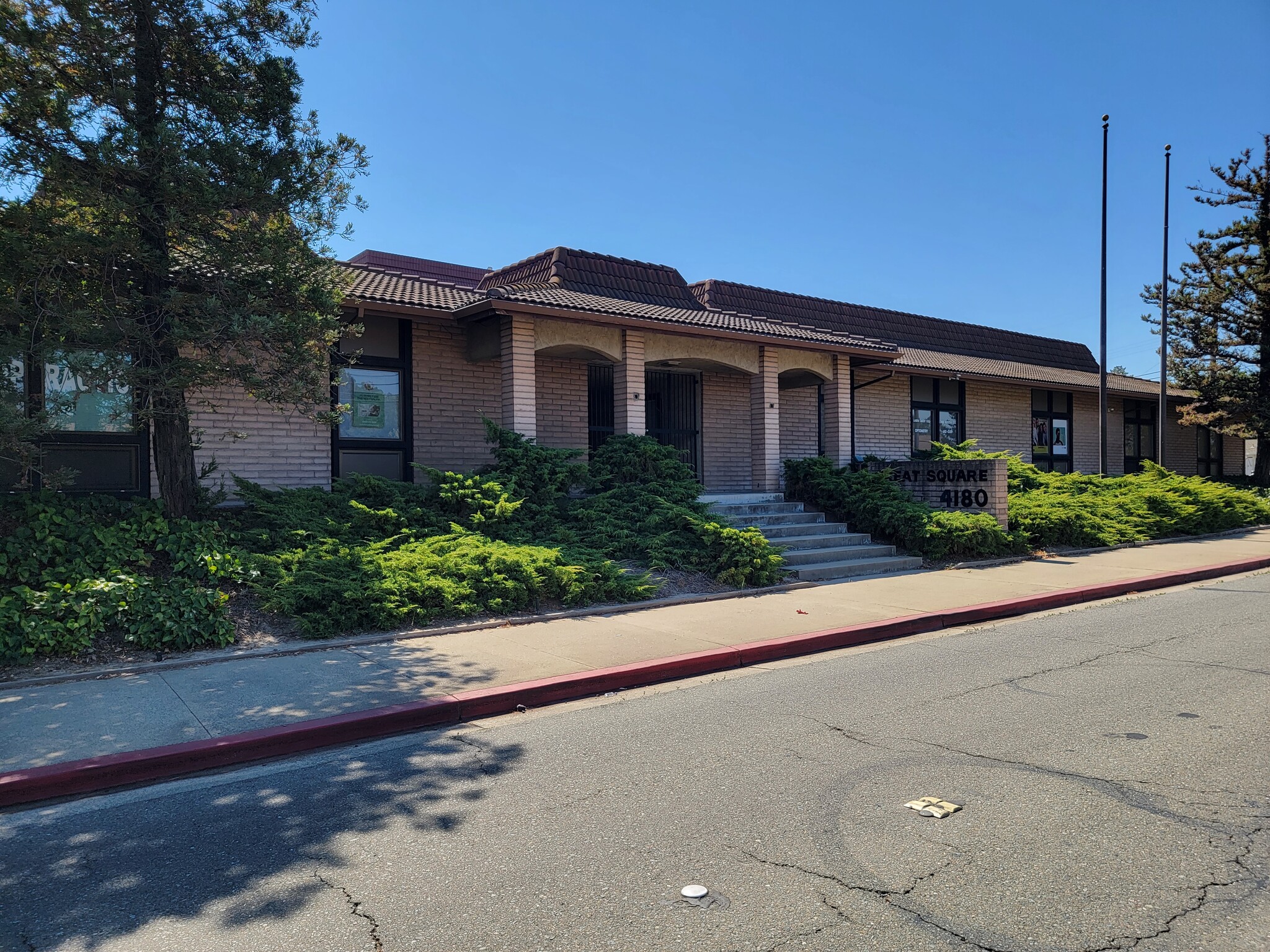Your email has been sent.

Treat Square 4180 Treat Blvd 120 - 901 SF of Space Available in Concord, CA 94518



HIGHLIGHTS
- LED office lighting upgrades
- Abundant parking available
- Heat & air conditioning
- Open work areas and multiple private offices
- Many property upgrades and improvements are underway
- 24-Hour accessibility
ALL AVAILABLE SPACES(3)
Display Rental Rate as
- SPACE
- SIZE
- TERM
- RENTAL RATE
- SPACE USE
- CONDITION
- AVAILABLE
- Listed rate may not include certain utilities, building services and property expenses
- Space is in Excellent Condition
- Listed rate may not include certain utilities, building services and property expenses
- Space is in Excellent Condition
- Listed rate may not include certain utilities, building services and property expenses
- Mostly Open Floor Plan Layout
- Central Air and Heating
- Corner Space
- Natural Light
- Open-Plan
- Fully Built-Out as Standard Office
- 1 Private Office
- Balcony
- Drop Ceilings
- After Hours HVAC Available
- Professional Lease
| Space | Size | Term | Rental Rate | Space Use | Condition | Available |
| 1st Floor - 100A | 120 SF | Negotiable | $75.00 /SF/YR $6.25 /SF/MO $9,000 /YR $750.00 /MO | Flex | Full Build-Out | Now |
| 1st Floor - 100C | 280 SF | Negotiable | $38.64 /SF/YR $3.22 /SF/MO $10,819 /YR $901.60 /MO | Flex | Full Build-Out | Now |
| 2nd Floor, Ste J | 501 SF | Negotiable | $28.80 /SF/YR $2.40 /SF/MO $14,429 /YR $1,202 /MO | Office | Full Build-Out | Now |
1st Floor - 100A
| Size |
| 120 SF |
| Term |
| Negotiable |
| Rental Rate |
| $75.00 /SF/YR $6.25 /SF/MO $9,000 /YR $750.00 /MO |
| Space Use |
| Flex |
| Condition |
| Full Build-Out |
| Available |
| Now |
1st Floor - 100C
| Size |
| 280 SF |
| Term |
| Negotiable |
| Rental Rate |
| $38.64 /SF/YR $3.22 /SF/MO $10,819 /YR $901.60 /MO |
| Space Use |
| Flex |
| Condition |
| Full Build-Out |
| Available |
| Now |
2nd Floor, Ste J
| Size |
| 501 SF |
| Term |
| Negotiable |
| Rental Rate |
| $28.80 /SF/YR $2.40 /SF/MO $14,429 /YR $1,202 /MO |
| Space Use |
| Office |
| Condition |
| Full Build-Out |
| Available |
| Now |
1st Floor - 100A
| Size | 120 SF |
| Term | Negotiable |
| Rental Rate | $75.00 /SF/YR |
| Space Use | Flex |
| Condition | Full Build-Out |
| Available | Now |
- Listed rate may not include certain utilities, building services and property expenses
- Space is in Excellent Condition
1st Floor - 100C
| Size | 280 SF |
| Term | Negotiable |
| Rental Rate | $38.64 /SF/YR |
| Space Use | Flex |
| Condition | Full Build-Out |
| Available | Now |
- Listed rate may not include certain utilities, building services and property expenses
- Space is in Excellent Condition
2nd Floor, Ste J
| Size | 501 SF |
| Term | Negotiable |
| Rental Rate | $28.80 /SF/YR |
| Space Use | Office |
| Condition | Full Build-Out |
| Available | Now |
- Listed rate may not include certain utilities, building services and property expenses
- Fully Built-Out as Standard Office
- Mostly Open Floor Plan Layout
- 1 Private Office
- Central Air and Heating
- Balcony
- Corner Space
- Drop Ceilings
- Natural Light
- After Hours HVAC Available
- Open-Plan
- Professional Lease
PROPERTY OVERVIEW
Treat Square is a two-story multi-tenant office/medical building located in Concord, CA. Built in 1980, this office building offers a variety of spaces and sizes. Located near the corner of Treat Blvd and Cowell Rd, offers you easy access to a number of local restaurants, stores, Concord BART, public transit, Downtown Concord, Walnut Creek and Clayton. Some units have private balconies and select units have private restrooms, shared furnished waiting areas, and/or kitchenettes. Many units offer ample natural light. The building has 24 hour accessibility. The mailboxes are located in a secured room. There is an abundance of parking spaces available for tenant and client use.
- 24 Hour Access
- Courtyard
- Property Manager on Site
- Air Conditioning
- Balcony
- Fiber Optic Internet
- Smoke Detector
PROPERTY FACTS
Presented by

Treat Square | 4180 Treat Blvd
Hmm, there seems to have been an error sending your message. Please try again.
Thanks! Your message was sent.





