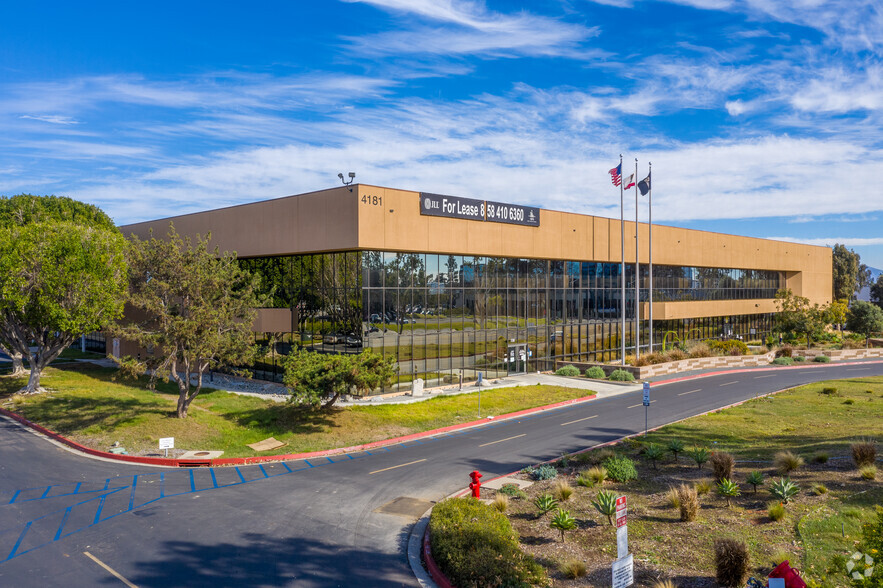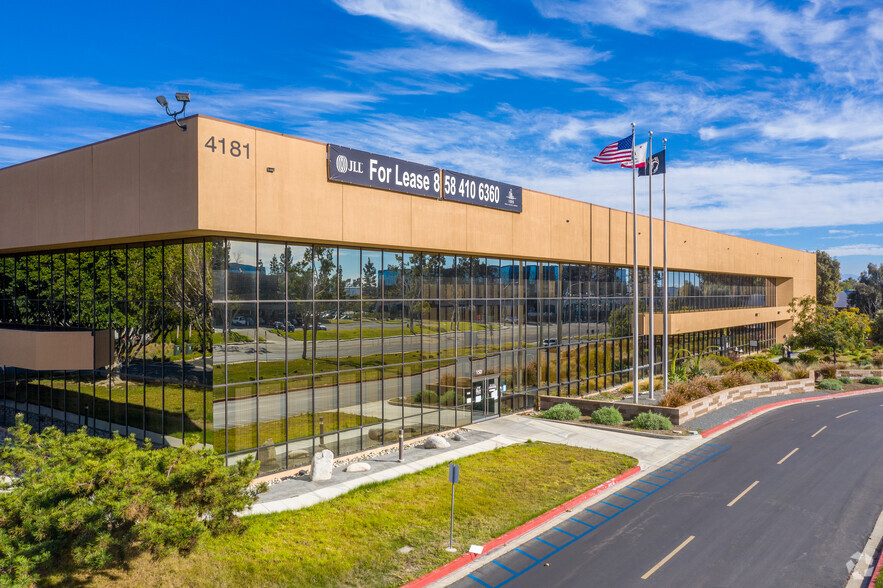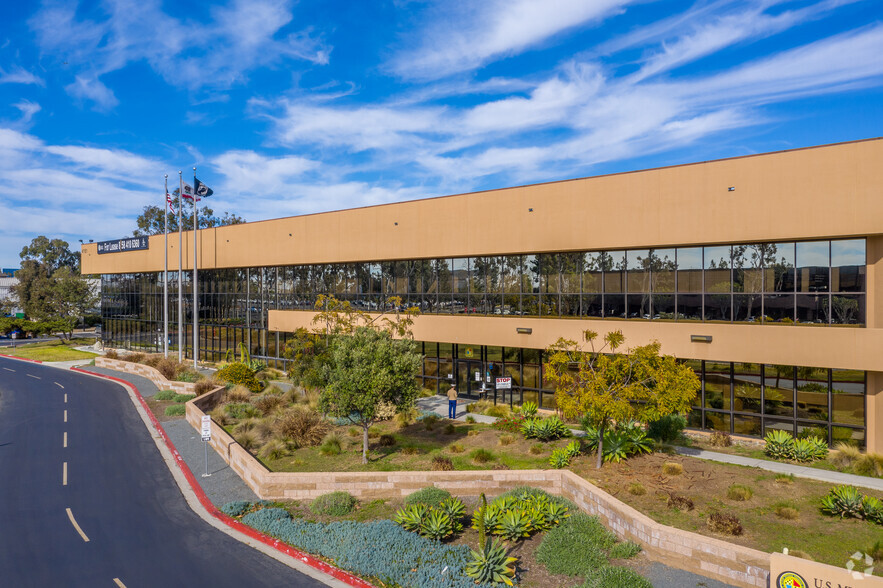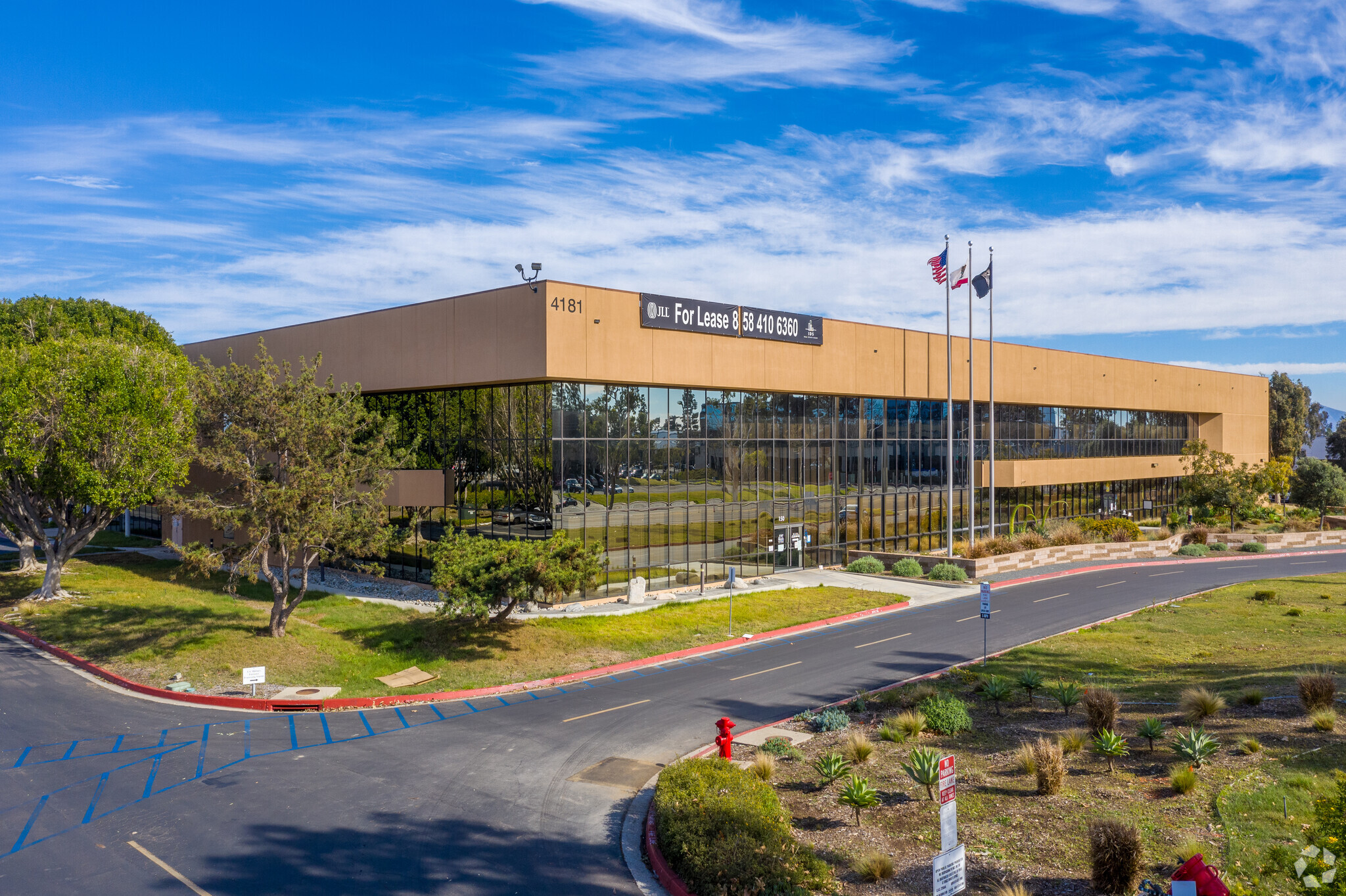
This feature is unavailable at the moment.
We apologize, but the feature you are trying to access is currently unavailable. We are aware of this issue and our team is working hard to resolve the matter.
Please check back in a few minutes. We apologize for the inconvenience.
- LoopNet Team
thank you

Your email has been sent!
4181 Ruffin Rd
10,000 - 82,499 SF of Office Space Available in San Diego, CA 92123



Highlights
- Central Kearny Mesa location.
- Many nearby retail amenities.
Features
all available spaces(3)
Display Rental Rate as
- Space
- Size
- Term
- Rental Rate
- Space Use
- Condition
- Available
Approximately 26,809 SF of office space available for lease. Rare opportunity to lease ± 30,000 SF on one floor with an efficient, open layout.
- Listed lease rate plus proportional share of electrical and cleaning cost
- Mostly Open Floor Plan Layout
- 1 Conference Room
- Kitchen
- IT server room
- Fully Built-Out as Standard Office
- 11 Private Offices
- Can be combined with additional space(s) for up to 82,499 SF of adjacent space
- Large open area
Reception area, private offices, conference rooms, large open areas
- Listed lease rate plus proportional share of electrical and cleaning cost
- 12 Private Offices
- Can be combined with additional space(s) for up to 82,499 SF of adjacent space
- Fully Built-Out as Standard Office
- 2 Conference Rooms
Suites 150 and 250 are connected as one suite with and internal elevator and stairwells and are only available together for 50,759 sf.
- Listed lease rate plus proportional share of electrical and cleaning cost
- Mostly Open Floor Plan Layout
- 1 Conference Room
- Kitchen
- IT server room
- Fully Built-Out as Standard Office
- 11 Private Offices
- Can be combined with additional space(s) for up to 82,499 SF of adjacent space
- Large open area
| Space | Size | Term | Rental Rate | Space Use | Condition | Available |
| 2nd Floor, Ste 201 | 10,000-26,809 SF | Negotiable | $11.88 /SF/YR $0.99 /SF/MO $318,491 /YR $26,541 /MO | Office | Full Build-Out | 30 Days |
| 2nd Floor, Ste 202 | 20,315 SF | Negotiable | $11.88 /SF/YR $0.99 /SF/MO $241,342 /YR $20,112 /MO | Office | Full Build-Out | Now |
| 2nd Floor, Ste 250 | 35,375 SF | Negotiable | $11.88 /SF/YR $0.99 /SF/MO $420,255 /YR $35,021 /MO | Office | Full Build-Out | Now |
2nd Floor, Ste 201
| Size |
| 10,000-26,809 SF |
| Term |
| Negotiable |
| Rental Rate |
| $11.88 /SF/YR $0.99 /SF/MO $318,491 /YR $26,541 /MO |
| Space Use |
| Office |
| Condition |
| Full Build-Out |
| Available |
| 30 Days |
2nd Floor, Ste 202
| Size |
| 20,315 SF |
| Term |
| Negotiable |
| Rental Rate |
| $11.88 /SF/YR $0.99 /SF/MO $241,342 /YR $20,112 /MO |
| Space Use |
| Office |
| Condition |
| Full Build-Out |
| Available |
| Now |
2nd Floor, Ste 250
| Size |
| 35,375 SF |
| Term |
| Negotiable |
| Rental Rate |
| $11.88 /SF/YR $0.99 /SF/MO $420,255 /YR $35,021 /MO |
| Space Use |
| Office |
| Condition |
| Full Build-Out |
| Available |
| Now |
2nd Floor, Ste 201
| Size | 10,000-26,809 SF |
| Term | Negotiable |
| Rental Rate | $11.88 /SF/YR |
| Space Use | Office |
| Condition | Full Build-Out |
| Available | 30 Days |
Approximately 26,809 SF of office space available for lease. Rare opportunity to lease ± 30,000 SF on one floor with an efficient, open layout.
- Listed lease rate plus proportional share of electrical and cleaning cost
- Fully Built-Out as Standard Office
- Mostly Open Floor Plan Layout
- 11 Private Offices
- 1 Conference Room
- Can be combined with additional space(s) for up to 82,499 SF of adjacent space
- Kitchen
- Large open area
- IT server room
2nd Floor, Ste 202
| Size | 20,315 SF |
| Term | Negotiable |
| Rental Rate | $11.88 /SF/YR |
| Space Use | Office |
| Condition | Full Build-Out |
| Available | Now |
Reception area, private offices, conference rooms, large open areas
- Listed lease rate plus proportional share of electrical and cleaning cost
- Fully Built-Out as Standard Office
- 12 Private Offices
- 2 Conference Rooms
- Can be combined with additional space(s) for up to 82,499 SF of adjacent space
2nd Floor, Ste 250
| Size | 35,375 SF |
| Term | Negotiable |
| Rental Rate | $11.88 /SF/YR |
| Space Use | Office |
| Condition | Full Build-Out |
| Available | Now |
Suites 150 and 250 are connected as one suite with and internal elevator and stairwells and are only available together for 50,759 sf.
- Listed lease rate plus proportional share of electrical and cleaning cost
- Fully Built-Out as Standard Office
- Mostly Open Floor Plan Layout
- 11 Private Offices
- 1 Conference Room
- Can be combined with additional space(s) for up to 82,499 SF of adjacent space
- Kitchen
- Large open area
- IT server room
Property Overview
Central Kearny Mesa location with great access to Kearny Mesa’s excellent retail amenities restaurants and freeways. Two (2) San Diego Metropolitan Transit System bus stops located directly in front of building. Located in San Diego Regional Enterprise Zone and Foreign Trade Zone.
PROPERTY FACTS
Presented by

4181 Ruffin Rd
Hmm, there seems to have been an error sending your message. Please try again.
Thanks! Your message was sent.







