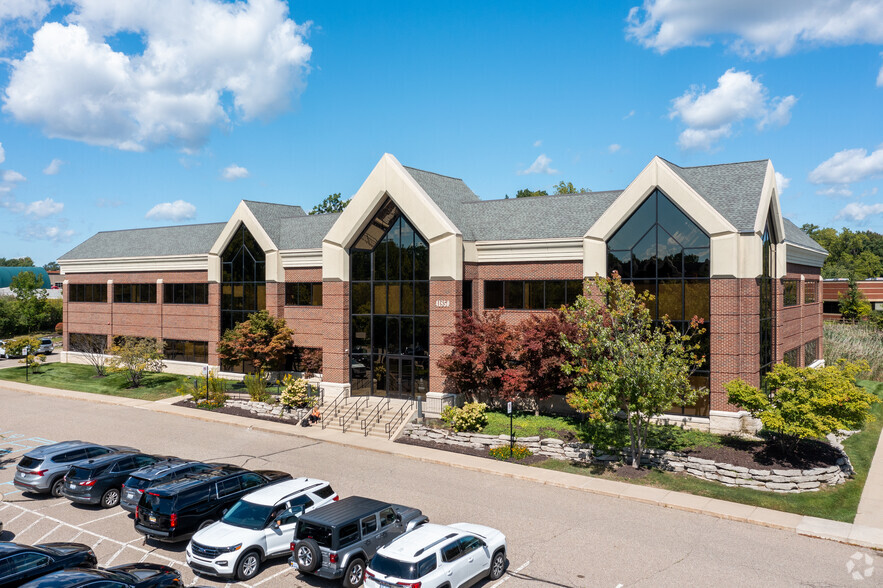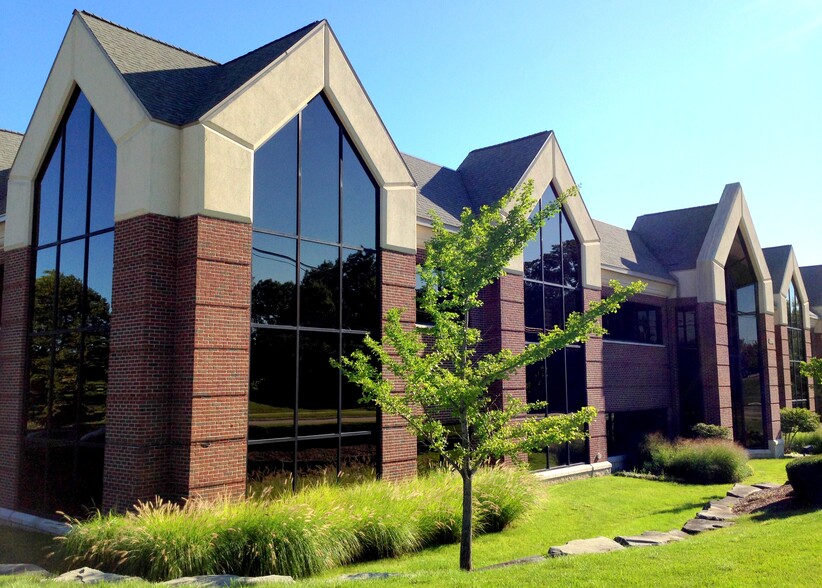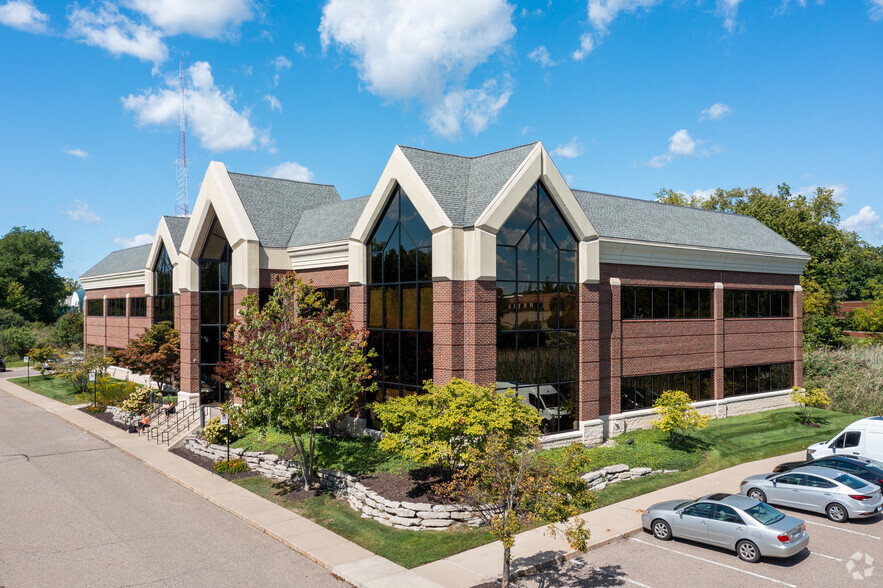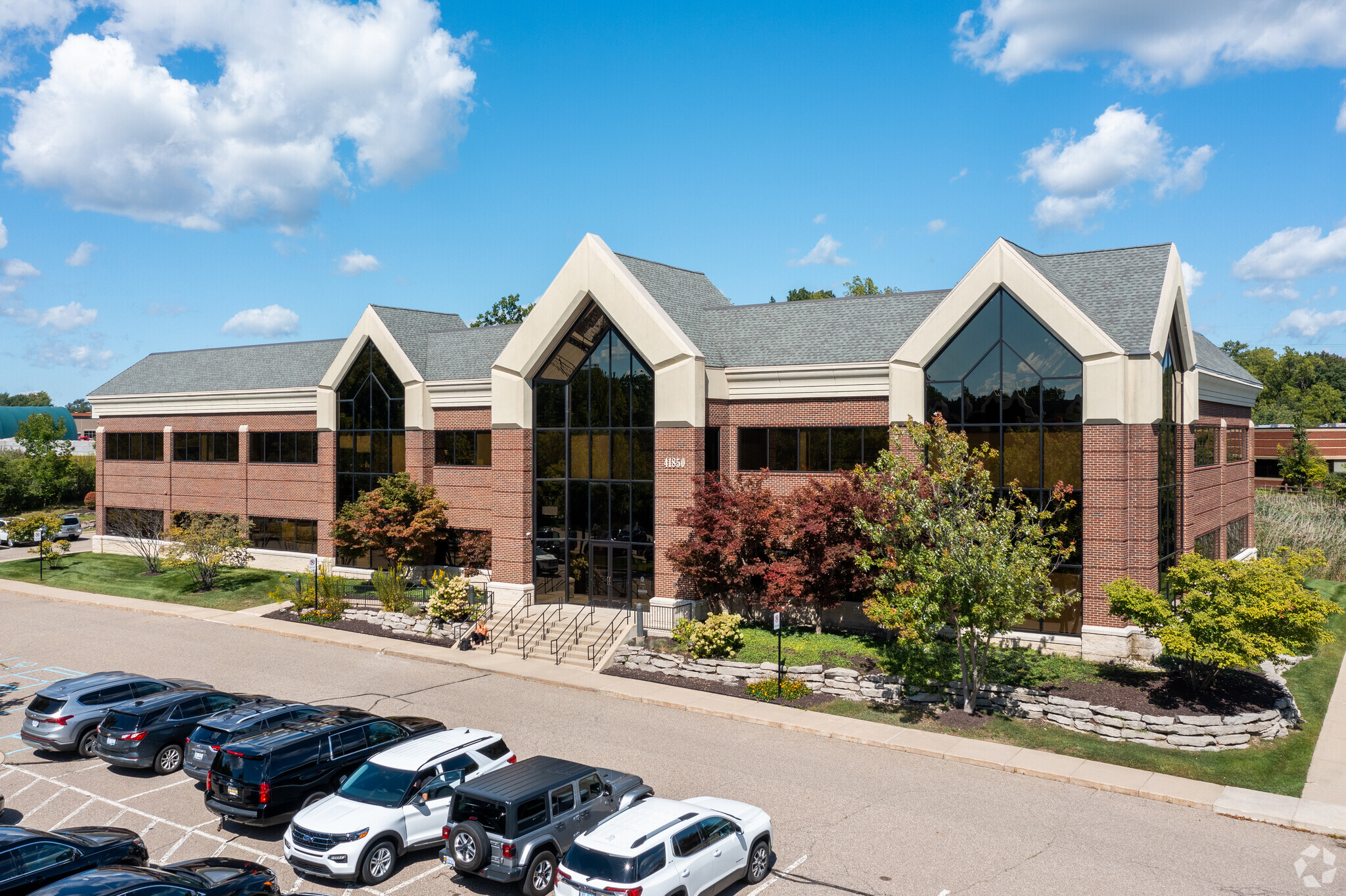Your email has been sent.
PARK HIGHLIGHTS
- Easy access to I-696, I-96, i-275 & M-5. Close proximity to the Novi Town Center and Main Street Novi shopping center.
- Unmistakable architectural design inside and out defines the Pinnacle Office Centre as one of the premier office complexes for professionals in Novi.
PARK FACTS
| Total Space Available | 4,277 SF | Park Type | Office Park |
| Total Space Available | 4,277 SF |
| Park Type | Office Park |
ALL AVAILABLE SPACES(4)
Display Rental Rate as
- SPACE
- SIZE
- TERM
- RENTAL RATE
- SPACE USE
- CONDITION
- AVAILABLE
- Listed lease rate plus proportional share of electrical cost
- Central Air Conditioning
- Drop Ceilings
- Finished Ceilings: 9’
- Corner Space
- Listed lease rate plus proportional share of electrical cost
- Central Air Conditioning
- Drop Ceilings
- Finished Ceilings: 9’
- Fully Carpeted
| Space | Size | Term | Rental Rate | Space Use | Condition | Available |
| 1st Floor, Ste 105 | 1,004 SF | Negotiable | $20.50 /SF/YR $1.71 /SF/MO $20,582 /YR $1,715 /MO | Office | - | Now |
| 2nd Floor, Ste 207 | 1,567 SF | Negotiable | $20.50 /SF/YR $1.71 /SF/MO $32,124 /YR $2,677 /MO | Office | - | Now |
41850 W 11 Mile Rd - 1st Floor - Ste 105
41850 W 11 Mile Rd - 2nd Floor - Ste 207
- SPACE
- SIZE
- TERM
- RENTAL RATE
- SPACE USE
- CONDITION
- AVAILABLE
- Listed lease rate plus proportional share of electrical cost
- Central Air Conditioning
- Finished Ceilings: 9’
- Fully Carpeted
- Listed lease rate plus proportional share of electrical cost
- Central Air Conditioning
- Finished Ceilings: 9’
- Drop Ceilings
| Space | Size | Term | Rental Rate | Space Use | Condition | Available |
| 2nd Floor, Ste 215 | 1,070 SF | Negotiable | $20.50 /SF/YR $1.71 /SF/MO $21,935 /YR $1,828 /MO | Office | - | Now |
| 2nd Floor, Ste 223 | 636 SF | Negotiable | $20.50 /SF/YR $1.71 /SF/MO $13,038 /YR $1,087 /MO | Office | - | Now |
41800 W 11 Mile Rd - 2nd Floor - Ste 215
41800 W 11 Mile Rd - 2nd Floor - Ste 223
41850 W 11 Mile Rd - 1st Floor - Ste 105
| Size | 1,004 SF |
| Term | Negotiable |
| Rental Rate | $20.50 /SF/YR |
| Space Use | Office |
| Condition | - |
| Available | Now |
- Listed lease rate plus proportional share of electrical cost
- Finished Ceilings: 9’
- Central Air Conditioning
- Corner Space
- Drop Ceilings
41850 W 11 Mile Rd - 2nd Floor - Ste 207
| Size | 1,567 SF |
| Term | Negotiable |
| Rental Rate | $20.50 /SF/YR |
| Space Use | Office |
| Condition | - |
| Available | Now |
- Listed lease rate plus proportional share of electrical cost
- Finished Ceilings: 9’
- Central Air Conditioning
- Fully Carpeted
- Drop Ceilings
41800 W 11 Mile Rd - 2nd Floor - Ste 215
| Size | 1,070 SF |
| Term | Negotiable |
| Rental Rate | $20.50 /SF/YR |
| Space Use | Office |
| Condition | - |
| Available | Now |
- Listed lease rate plus proportional share of electrical cost
- Finished Ceilings: 9’
- Central Air Conditioning
- Fully Carpeted
41800 W 11 Mile Rd - 2nd Floor - Ste 223
| Size | 636 SF |
| Term | Negotiable |
| Rental Rate | $20.50 /SF/YR |
| Space Use | Office |
| Condition | - |
| Available | Now |
- Listed lease rate plus proportional share of electrical cost
- Finished Ceilings: 9’
- Central Air Conditioning
- Drop Ceilings
PARK OVERVIEW
This upscale, multi-tenant office/medical complex in Novi consists of two unique two-story modern buildings consisting of a combined 71,000 square feet. The Pinnacle North and South office buildings were designed to take advantage of a picturesque, park-like setting overlooking a natural stream and wetlands on and surrounding the property. In addition to the scenic views, the buildings offer the discerning tenant many quality features such as accented marble, brass and wood, and nine-foot ceilings with eight-foot solid-core doors throughout to add to the spacious ambience. The buildings are secured after normal business hours and on weekends. After-hours access is available via access control and tele-entry systems. The property also has an integrated Direct Digital Controlled (DDC) HVAC system that is remotely monitored. Located on Eleven Mile Road, the Pinnacle North and South office buildings offer direct and convenient access to the I-96, I-275, and M-5 freeways and to Novi's Main Street and Town Center developments.
Presented by

Pinnacle Office Centre | Novi, MI 48375
Hmm, there seems to have been an error sending your message. Please try again.
Thanks! Your message was sent.














