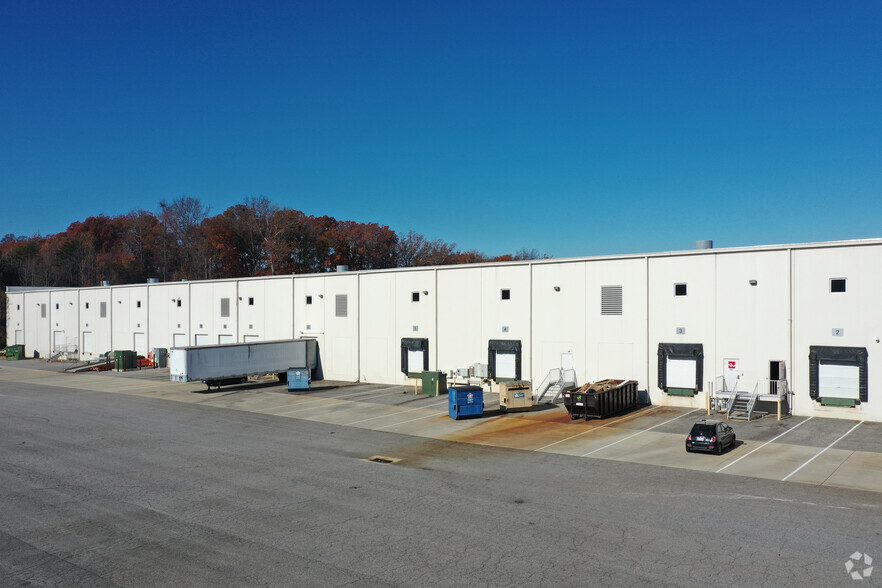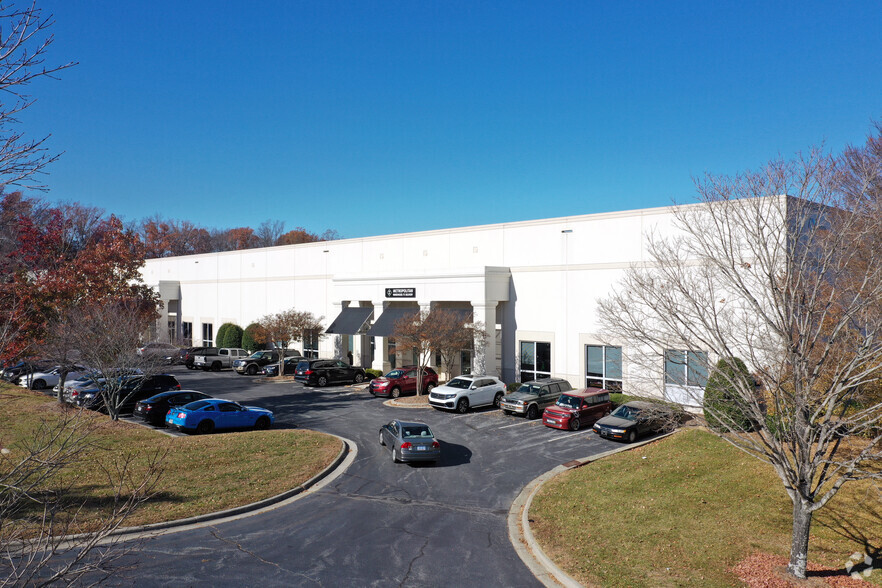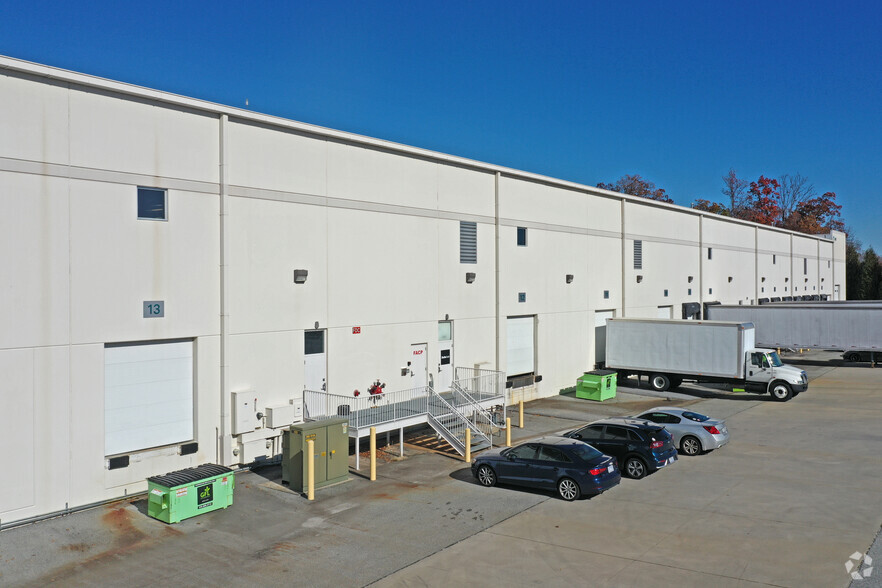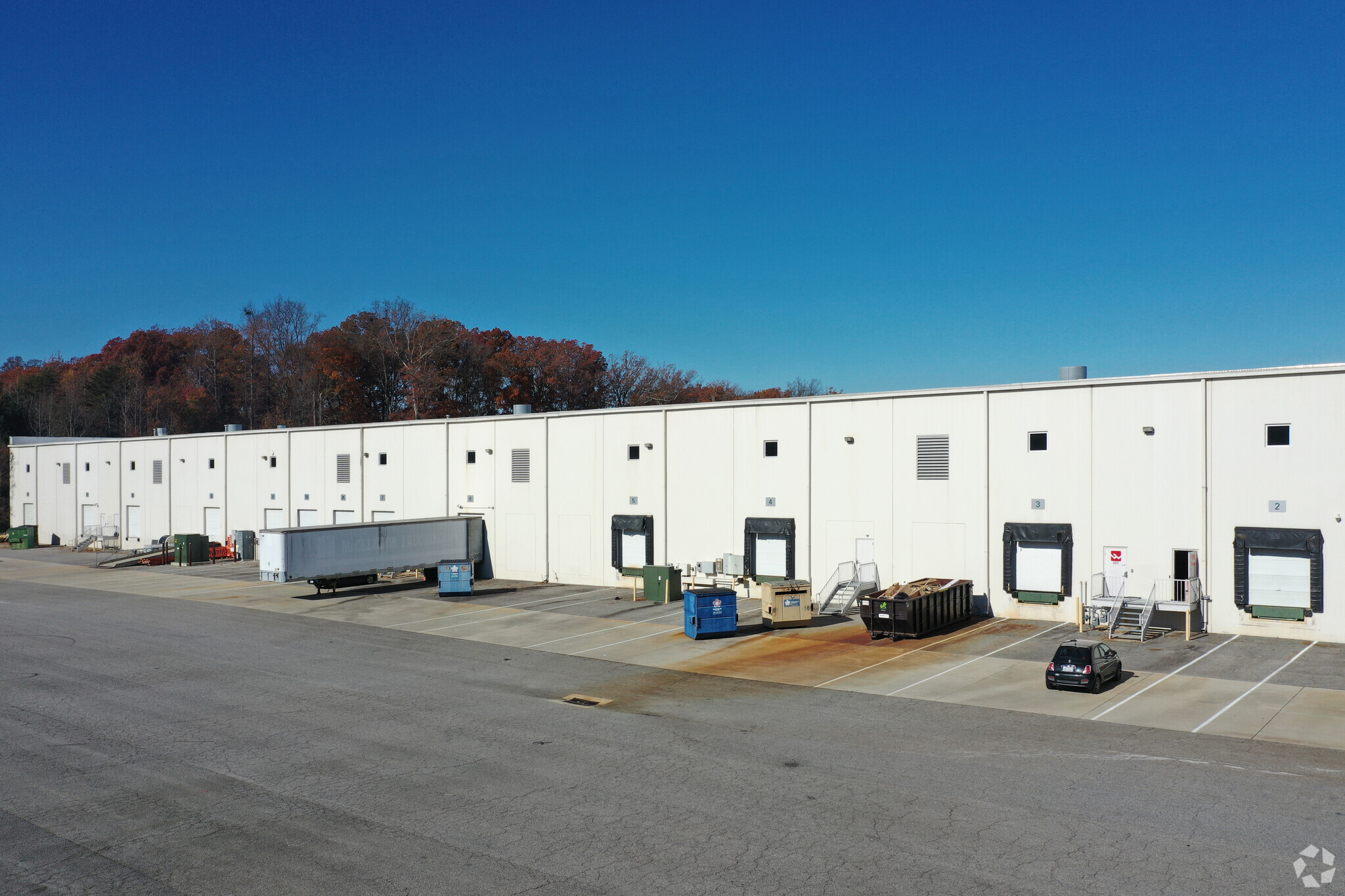
This feature is unavailable at the moment.
We apologize, but the feature you are trying to access is currently unavailable. We are aware of this issue and our team is working hard to resolve the matter.
Please check back in a few minutes. We apologize for the inconvenience.
- LoopNet Team
thank you

Your email has been sent!
Eagle Hill High Point, NC 27265
18,422 - 132,422 SF of Industrial Space Available



Park Highlights
- The facility includes ESFR fire protection and LED lighting, promoting a safe and energy-efficient working environment.
- With a 200' shared truck court depth, the property provides excellent access for trucks and delivery vehicles.
- The 28' clear height allows for efficient stacking and storage, accommodating various inventory types and maximizing the use of vertical space.
- Zoned CU-LI-Light Industrial, the property supports a wide range of light industrial activities, making it a versatile option.
- Built in 2001 with tilt-up concrete construction, the property offers durability and low maintenance.
PARK FACTS
| Total Space Available | 132,422 SF | Park Type | Industrial Park |
| Min. Divisible | 18,422 SF |
| Total Space Available | 132,422 SF |
| Min. Divisible | 18,422 SF |
| Park Type | Industrial Park |
all available spaces(3)
Display Rental Rate as
- Space
- Size
- Term
- Rental Rate
- Space Use
- Condition
- Available
- Includes 12,631 SF of dedicated office space
- 14 Loading Docks
- 1 Drive Bay
| Space | Size | Term | Rental Rate | Space Use | Condition | Available |
| 1st Floor | 39,850-90,000 SF | Negotiable | Upon Request Upon Request Upon Request Upon Request | Industrial | - | Now |
4198 Eagle Hill Dr - 1st Floor
- Space
- Size
- Term
- Rental Rate
- Space Use
- Condition
- Available
Located at 4189 Eagle Hill Drive, High Point, North Carolina, Suite 101 in Eagle Hill Business Park offers ±24,000 SF of prime industrial space. The suite features 2,000 SF of dedicated office space, 2 dock doors, and 2 drive-in doors. Built in 2001 with tilt-up concrete construction, the building is designed for efficiency and flexibility, with 28’ clear heights, 40' x 50' column spacing, and a 50' speed bay. The property also benefits from a rear-load configuration and a 200' shared truck court depth, providing optimal access for logistics operations.
- 2 Loading Docks
- 40' x 50' with a 50' speed bay for optimized flow.
- ±24,000 SF, including 2,000 SF of office space.
- 28’ for efficient storage and maneuverability
| Space | Size | Term | Rental Rate | Space Use | Condition | Available |
| 1st Floor - 101 | 24,000 SF | Negotiable | Upon Request Upon Request Upon Request Upon Request | Industrial | - | Now |
4189 Eagle Hill Dr - 1st Floor - 101
- Space
- Size
- Term
- Rental Rate
- Space Use
- Condition
- Available
Discover ±18,422 SF of versatile industrial space, including ±7,369 SF of office space, available for lease at Eagle Hill Business Park. This rear-load facility offers a functional layout with 40' x 50' column spacing, one oversized drive-in door, and two dock doors, ideal for warehousing, logistics, and light industrial operations. Built in 2001 with tilt-up concrete construction, the property provides modern infrastructure with LED lighting, ESFR sprinklers, and a durable TPO roof. The site also features a shared 200' truck court and offers easy access for efficient loading operations. Zoned CU-LI (Light Industrial), this space is well-suited for businesses seeking flexibility, high performance, and accessibility in the thriving High Point market.
- Includes 7,369 SF of dedicated office space
- 2 Loading Docks
- Column Spacing: 40' x 50' with 50' speed bay.
- Zoning: CU-LI (Light Industrial).
- 1,564A 277/480V power, 1,300 KW capacity.
- 1 Drive Bay
- Clear Height: 28'.
- Truck Court: 200' shared depth.
- 2 dock doors, 1 oversized drive-in door.
| Space | Size | Term | Rental Rate | Space Use | Condition | Available |
| 1st Floor - 111 | 18,422 SF | Negotiable | Upon Request Upon Request Upon Request Upon Request | Industrial | - | Now |
4183 Eagle Hill Dr - 1st Floor - 111
4198 Eagle Hill Dr - 1st Floor
| Size | 39,850-90,000 SF |
| Term | Negotiable |
| Rental Rate | Upon Request |
| Space Use | Industrial |
| Condition | - |
| Available | Now |
- Includes 12,631 SF of dedicated office space
- 1 Drive Bay
- 14 Loading Docks
4189 Eagle Hill Dr - 1st Floor - 101
| Size | 24,000 SF |
| Term | Negotiable |
| Rental Rate | Upon Request |
| Space Use | Industrial |
| Condition | - |
| Available | Now |
Located at 4189 Eagle Hill Drive, High Point, North Carolina, Suite 101 in Eagle Hill Business Park offers ±24,000 SF of prime industrial space. The suite features 2,000 SF of dedicated office space, 2 dock doors, and 2 drive-in doors. Built in 2001 with tilt-up concrete construction, the building is designed for efficiency and flexibility, with 28’ clear heights, 40' x 50' column spacing, and a 50' speed bay. The property also benefits from a rear-load configuration and a 200' shared truck court depth, providing optimal access for logistics operations.
- 2 Loading Docks
- ±24,000 SF, including 2,000 SF of office space.
- 40' x 50' with a 50' speed bay for optimized flow.
- 28’ for efficient storage and maneuverability
4183 Eagle Hill Dr - 1st Floor - 111
| Size | 18,422 SF |
| Term | Negotiable |
| Rental Rate | Upon Request |
| Space Use | Industrial |
| Condition | - |
| Available | Now |
Discover ±18,422 SF of versatile industrial space, including ±7,369 SF of office space, available for lease at Eagle Hill Business Park. This rear-load facility offers a functional layout with 40' x 50' column spacing, one oversized drive-in door, and two dock doors, ideal for warehousing, logistics, and light industrial operations. Built in 2001 with tilt-up concrete construction, the property provides modern infrastructure with LED lighting, ESFR sprinklers, and a durable TPO roof. The site also features a shared 200' truck court and offers easy access for efficient loading operations. Zoned CU-LI (Light Industrial), this space is well-suited for businesses seeking flexibility, high performance, and accessibility in the thriving High Point market.
- Includes 7,369 SF of dedicated office space
- 1 Drive Bay
- 2 Loading Docks
- Clear Height: 28'.
- Column Spacing: 40' x 50' with 50' speed bay.
- Truck Court: 200' shared depth.
- Zoning: CU-LI (Light Industrial).
- 2 dock doors, 1 oversized drive-in door.
- 1,564A 277/480V power, 1,300 KW capacity.
Park Overview
Eagle Hill Business Park at 4189 Eagle Hill Drive in High Point, North Carolina, offers a premier leasing opportunity with Suite 101, which provides ±24,000 SF of versatile industrial space. This suite includes 2,000 SF of office space, 2 dock doors, and 2 drive-in doors, making it well-suited for a range of light industrial or logistics operations. The property, built in 2001 with durable tilt-up concrete construction, features a 28’ clear height, 40' x 50' column spacing, and a 50' speed bay for efficient workflow. With a rear-load configuration and a 200' shared truck court, the property supports smooth operations and easy access for trucks and deliveries. The building is equipped with ESFR fire protection, LED lighting, and a 45-mil TPO roof for enhanced safety and energy efficiency. Zoned CU-LI-Light Industrial, the facility offers the necessary infrastructure to meet the demands of modern industrial users.
Learn More About Renting Industrial Properties
Presented by

Eagle Hill | High Point, NC 27265
Hmm, there seems to have been an error sending your message. Please try again.
Thanks! Your message was sent.



