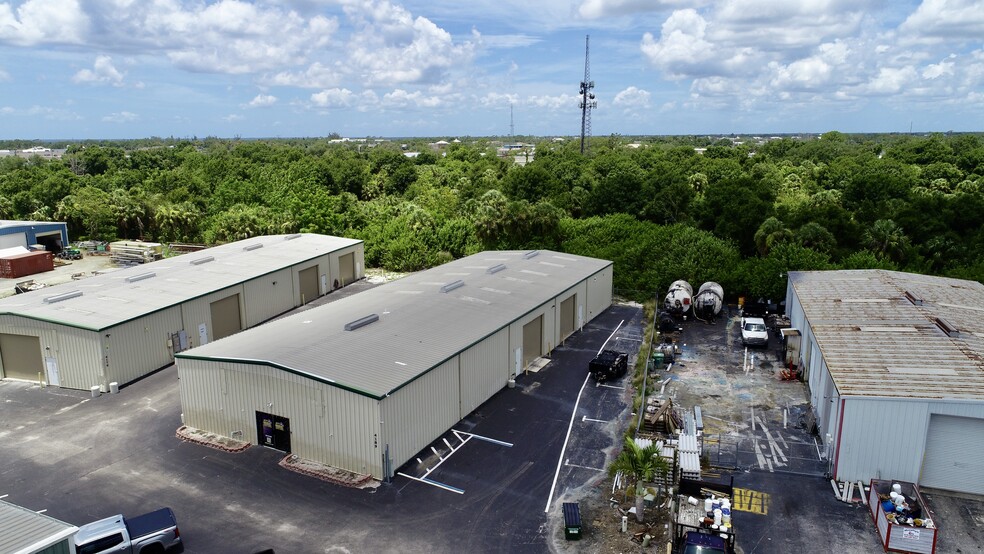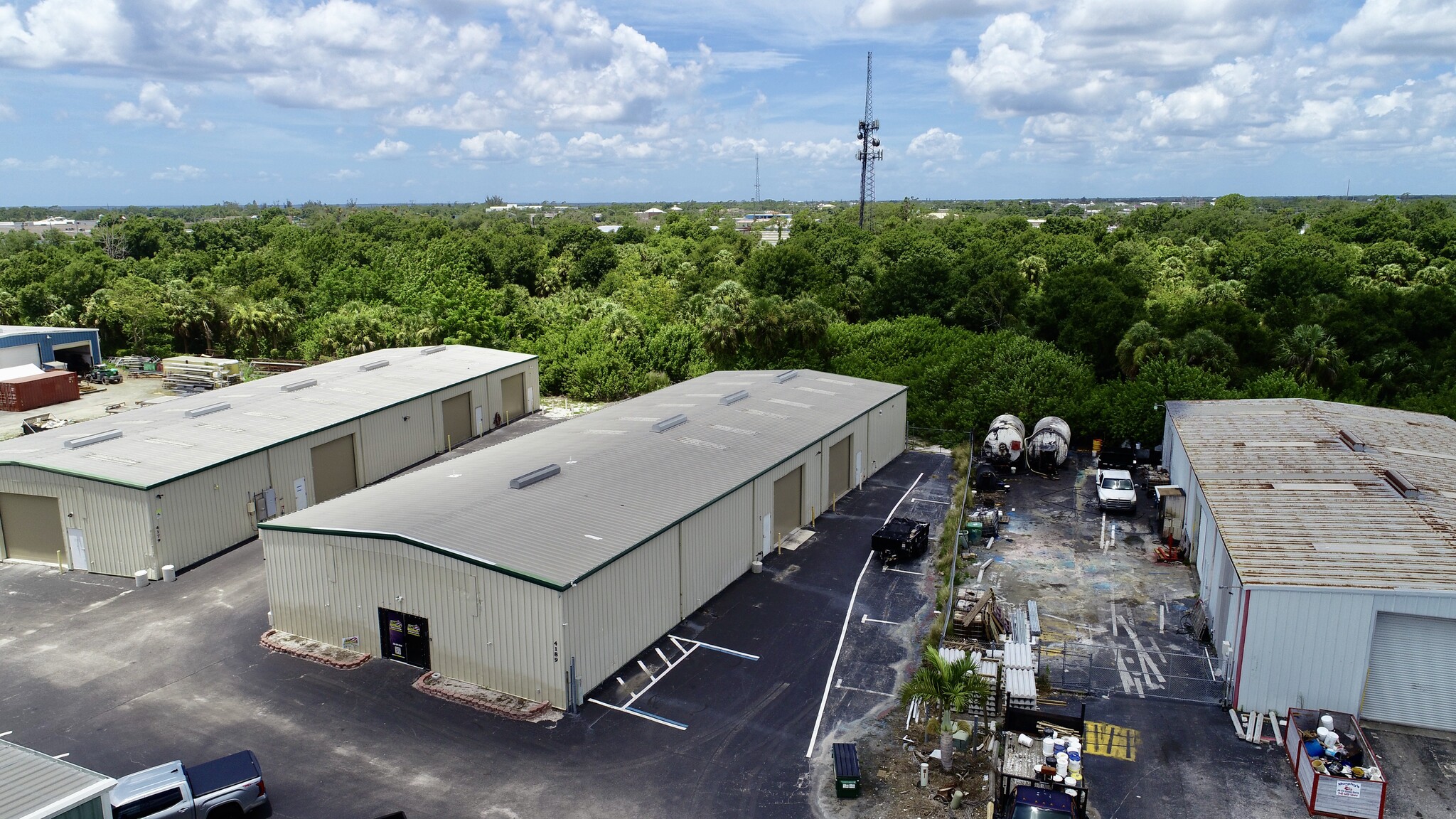
This feature is unavailable at the moment.
We apologize, but the feature you are trying to access is currently unavailable. We are aware of this issue and our team is working hard to resolve the matter.
Please check back in a few minutes. We apologize for the inconvenience.
- LoopNet Team
thank you

Your email has been sent!
4189 James St
2,216 - 4,866 SF of Industrial Space Available in Port Charlotte, FL 33980

Features
all available space(1)
Display Rental Rate as
- Space
- Size
- Term
- Rental Rate
- Space Use
- Condition
- Available
Flex space available in the industrial park off of Harborview Rd! Main office area is 2,650SF and features an open show room with spacious reception desk hub, private offices, lounge/kitchen, expansive conference room and 2 restrooms. The warehouse space is 2,216SF with 3 - 12 x 14 roll up doors and 2 additional access doors. South garage door is mechanical and the 2 north garage doors are manual roll-up. Concrete floors, intended rolled fiberglass insulation, 3 phase electric. Piped for a compressor. Utility Sink. Office and restroom in warehouse have air conditioning. This is a sublease. Private assigned parking.
- Sublease space available from current tenant
- 3 - 12x14 roll up doors
- 3 phase electric
- Listed rate may not include certain utilities, building services and property expenses
- Office and Restroom
| Space | Size | Term | Rental Rate | Space Use | Condition | Available |
| 1st Floor | 2,216-4,866 SF | Negotiable | Upon Request Upon Request Upon Request Upon Request | Industrial | - | Now |
1st Floor
| Size |
| 2,216-4,866 SF |
| Term |
| Negotiable |
| Rental Rate |
| Upon Request Upon Request Upon Request Upon Request |
| Space Use |
| Industrial |
| Condition |
| - |
| Available |
| Now |
1st Floor
| Size | 2,216-4,866 SF |
| Term | Negotiable |
| Rental Rate | Upon Request |
| Space Use | Industrial |
| Condition | - |
| Available | Now |
Flex space available in the industrial park off of Harborview Rd! Main office area is 2,650SF and features an open show room with spacious reception desk hub, private offices, lounge/kitchen, expansive conference room and 2 restrooms. The warehouse space is 2,216SF with 3 - 12 x 14 roll up doors and 2 additional access doors. South garage door is mechanical and the 2 north garage doors are manual roll-up. Concrete floors, intended rolled fiberglass insulation, 3 phase electric. Piped for a compressor. Utility Sink. Office and restroom in warehouse have air conditioning. This is a sublease. Private assigned parking.
- Sublease space available from current tenant
- Listed rate may not include certain utilities, building services and property expenses
- 3 - 12x14 roll up doors
- Office and Restroom
- 3 phase electric
Warehouse FACILITY FACTS
Learn More About Renting Industrial Properties
Presented by

4189 James St
Hmm, there seems to have been an error sending your message. Please try again.
Thanks! Your message was sent.





