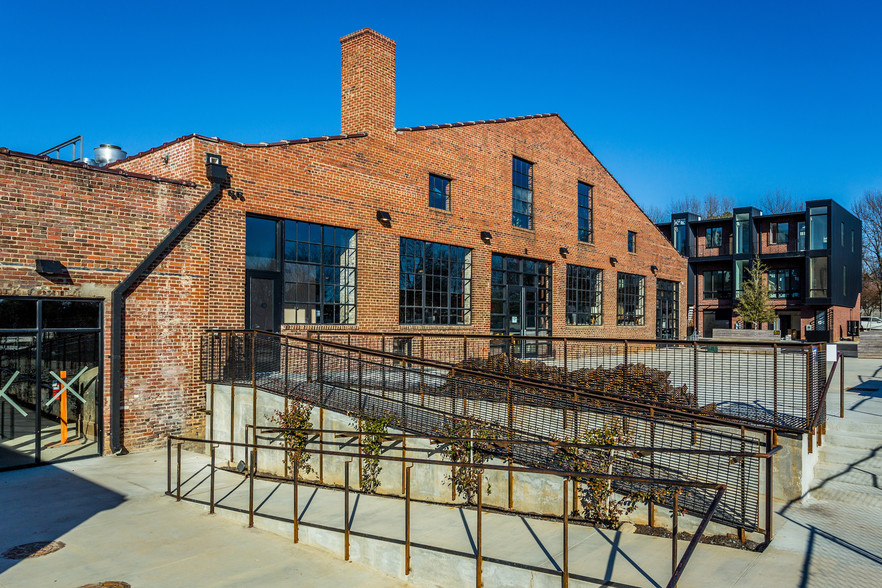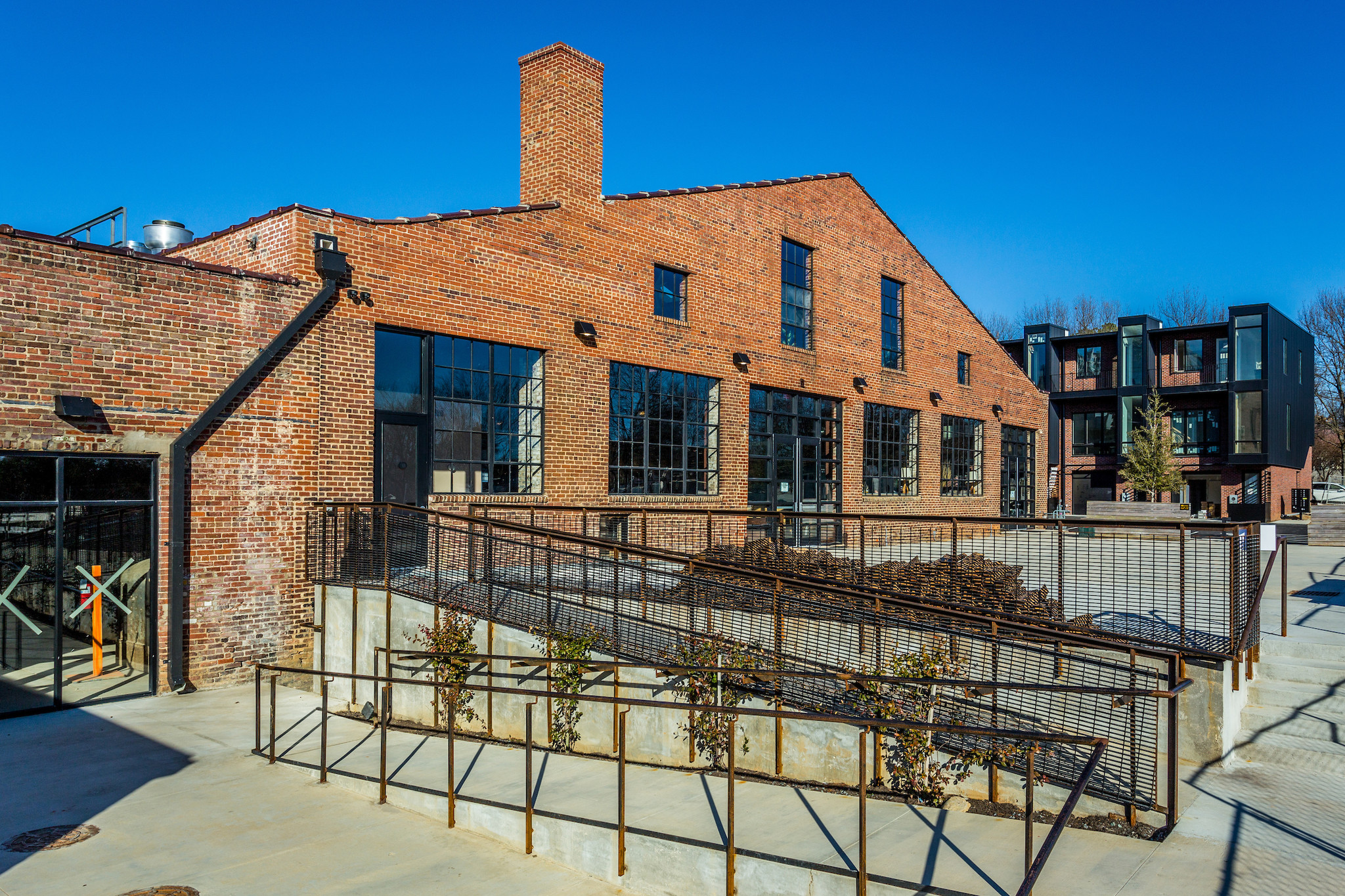500 E Davie St
Raleigh, NC 27601
Office, Retail, Restaurant · Property For Lease

HIGHLIGHTS
- Opportunity to lease space in a new building with ten restaurants and a grocery on site for the ultimate convenience.
- Modern steel and glass construction with open floor plan.
- Large windows offer natural light and downtown skyline views.
- Tenants will benefit from ample parking and private outdoor balconies.
PROPERTY OVERVIEW
New construction mixed-use building designed by nationally-known Clearscapes Architecture. It is located on the same block as Transfer Co. Food Hall, Transfer Co. Work Hall, and Transfer Co. Ballroom, all of which are also available for events, conferences, luncheons, etc. Ballroom capacity maxes out at 300. The third (top) floor suite includes a walkout, private balcony overlooking a private courtyard, with a view of Raleigh's downtown skyline and is available as an office, retail, and/or event space. Opportunity to lease up to seven parking spaces on-site as well and is free parking for all guests. Incredible skyline views from almost every interior angle, steel and glass construction, ten restaurants and a grocery store on-site and only a five-minute walk to everything downtown has to offer. Ability to take on additional 8,000-10,000 square feet if needed.
- 24 Hour Access
- Bus Line
- Conferencing Facility
- Courtyard
- Food Court
- Property Manager on Site
- Restaurant
- Signage
- Air Conditioning
- Balcony
PROPERTY FACTS
LINKS
Listing ID: 17699311
Date on Market: 11/12/2019
Last Updated:
Address: 500 E Davie St, Raleigh, NC 27601
The South Central Office Property at 500 E Davie St, Raleigh, NC 27601 is no longer being advertised on LoopNet.com. Contact the broker for information on availability.
OFFICE PROPERTIES IN NEARBY NEIGHBORHOODS
- Downtown Raleigh Commercial Real Estate
- Northeast Raleigh Commercial Real Estate
- South Raleigh Commercial Real Estate
- Capital District Commercial Real Estate
- North Hills Commercial Real Estate
- Crabtree Valley Commercial Real Estate
- Garner/Fuquay Varina Commercial Real Estate
- Midtown Raleigh Commercial Real Estate
- Lake Boone Trail Commercial Real Estate
- Five Points Commercial Real Estate
- Triangle Town Center Commercial Real Estate
- Southwest Raleigh Commercial Real Estate
- Cameron Village Commercial Real Estate
- Glenwood Commercial Real Estate
- North Ridge Commercial Real Estate
NEARBY LISTINGS
- 3100 Smoketree Ct, Raleigh NC
- 3101 Poplarwood Ct, Raleigh NC
- 1000 Social St, Raleigh NC
- 4000 Center At North Hills St, Raleigh NC
- 421 N Harrington St, Raleigh NC
- 541 Church At North Hills St, Raleigh NC
- 3211 Bramer Dr, Raleigh NC
- 2300-2312 Atlantic Ave, Raleigh NC
- 2200 Atlantic Ave, Raleigh NC
- 2200 Atlantic Ave, Raleigh NC
- 3301 Benson Dr, Raleigh NC
- 210-216 Fayetteville St, Raleigh NC
- 2101 Garner Station Blvd, Raleigh NC
- 3803B Computer Dr, Raleigh NC
- 1415 S Bloodworth St, Raleigh NC


