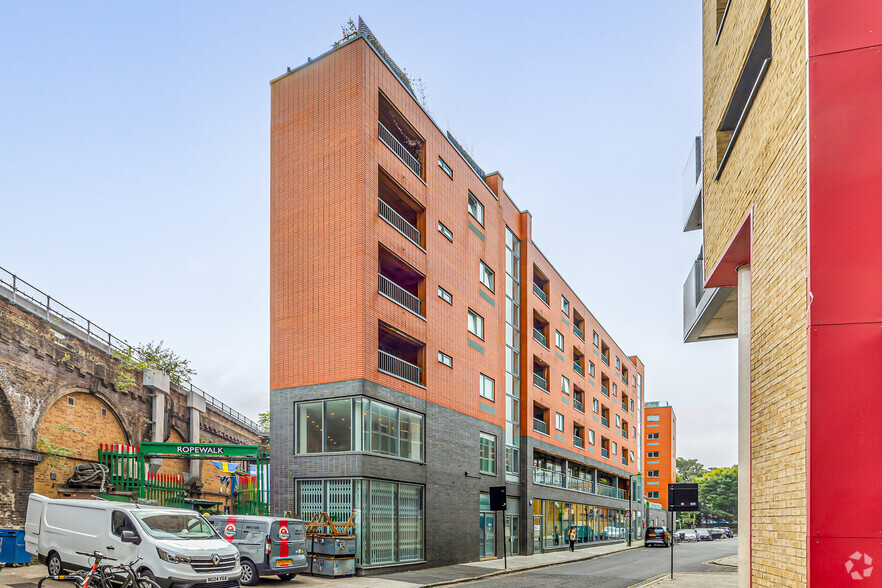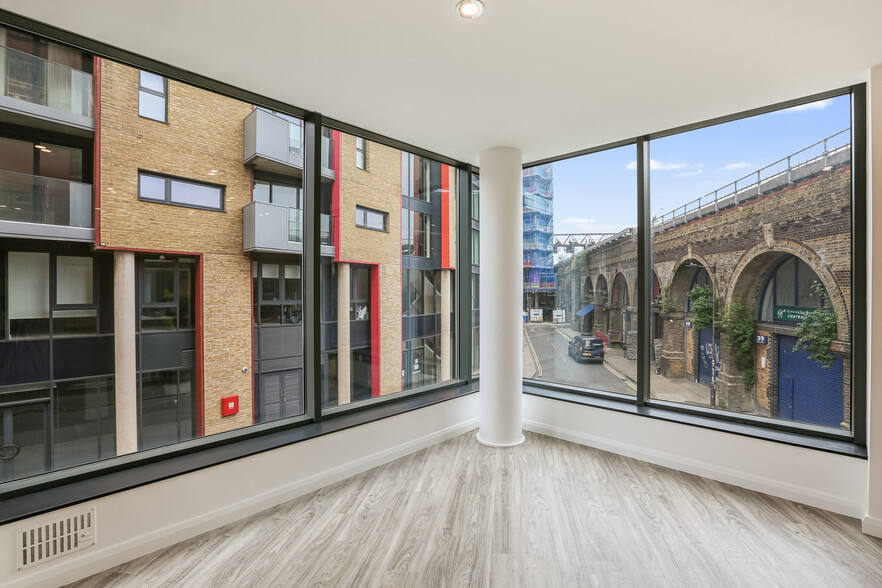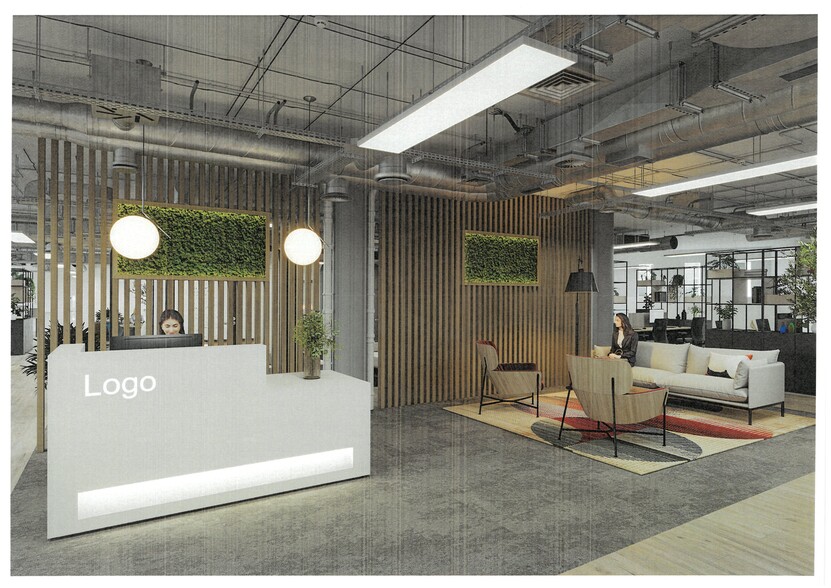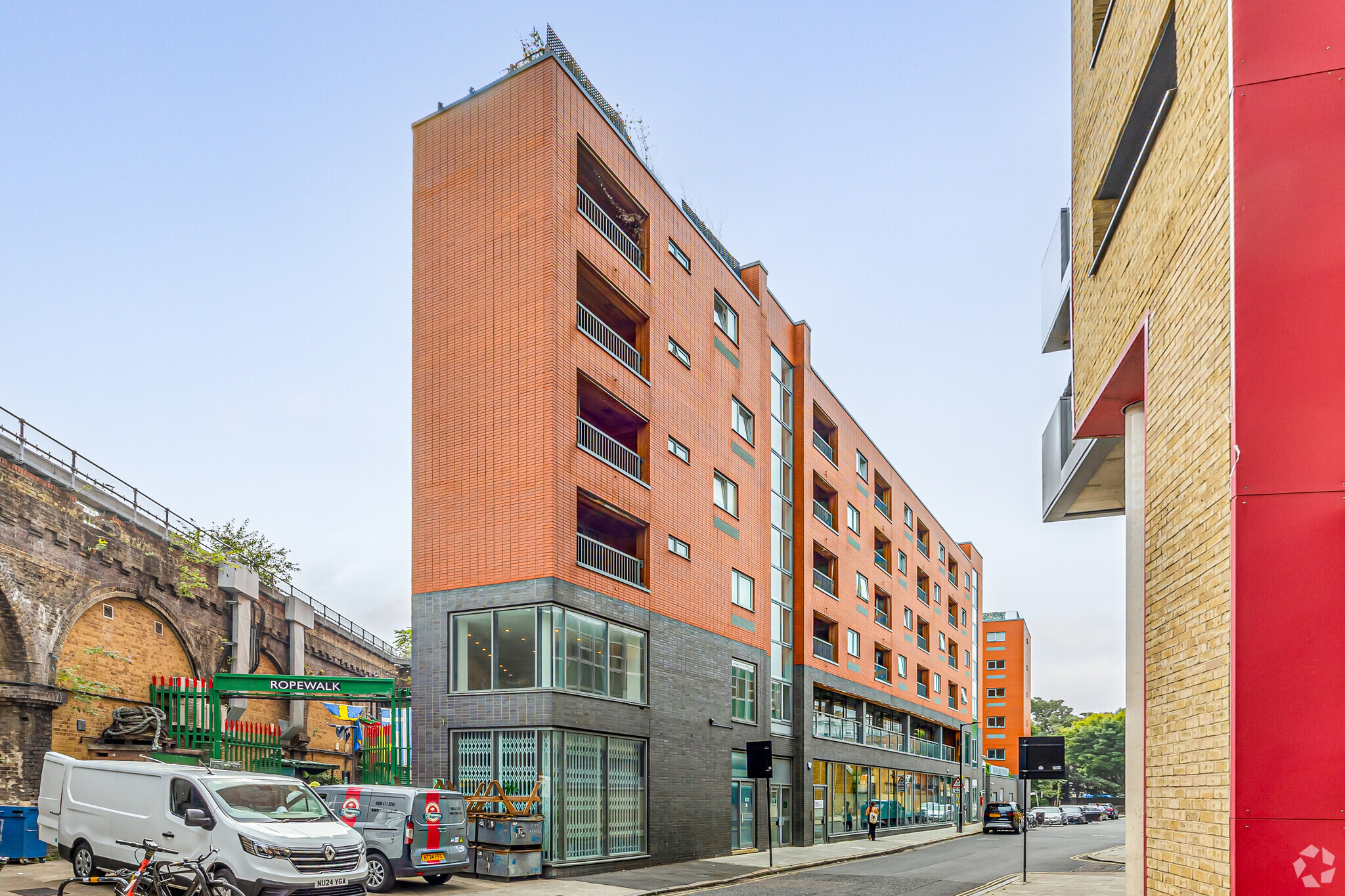
This feature is unavailable at the moment.
We apologize, but the feature you are trying to access is currently unavailable. We are aware of this issue and our team is working hard to resolve the matter.
Please check back in a few minutes. We apologize for the inconvenience.
- LoopNet Team
thank you

Your email has been sent!
HIGHLIGHTS
- Find high-specification office accommodation on the first floor of a newly constructed mixed-use development in the heart of London Bridge.
- This cost-efficient space presents excellent value for money in terms of the quality of space and location, with flexible options to suit all needs.
- Nestled amongst the vibrant amenities of Bermondsey Street and London Bridge with Maltby Street Market, an iconic street-food market on the doorstep.
- This open-plan, media-style space includes air conditioning, a purpose-built comms room, raised floors, a balcony, and fibre connectivity.
- Offices enjoy glazed, full-height windows to the front of the building, illuminating the space with natural light and showcasing the nearby arches.
- Unlock access to the Northern and Jubilee Lines and National Rail Network from London Bridge Station, with Bermondsey Station also nearby.
ALL AVAILABLE SPACE(1)
Display Rental Rate as
- SPACE
- SIZE
- TERM
- RENTAL RATE
- SPACE USE
- CONDITION
- AVAILABLE
A self-contained office set on the first floor, comprising newly refurbished open-plan media-style space in a recently built mixed-use building. The space is available to let on a new lease direct with the landlord. Find flexible terms and sizes with fully fitted options available. Please contact the agents for more information.
- Use Class: E
- Open Floor Plan Layout
- Central Air Conditioning
- Balcony
- Natural Light
- Shower Facilities
- Demised WC facilities
- Premium Internal Fit-Out
- Short Distance from London Bridge Station
- Fully Fitted Options Available
- Fully Built-Out as Standard Office
- Fits 10 - 57 People
- Kitchen
- Raised Floor
- Bicycle Storage
- DDA Compliant
- Suitable for a Wide Range of Office Users
- Lots of Local Amenities
- Flexible Terms & Sizes Available
| Space | Size | Term | Rental Rate | Space Use | Condition | Available |
| 1st Floor | 4,000-7,011 SF | Negotiable | $34.64 /SF/YR $2.89 /SF/MO $242,892 /YR $20,241 /MO | Office | Full Build-Out | Now |
1st Floor
| Size |
| 4,000-7,011 SF |
| Term |
| Negotiable |
| Rental Rate |
| $34.64 /SF/YR $2.89 /SF/MO $242,892 /YR $20,241 /MO |
| Space Use |
| Office |
| Condition |
| Full Build-Out |
| Available |
| Now |
1st Floor
| Size | 4,000-7,011 SF |
| Term | Negotiable |
| Rental Rate | $34.64 /SF/YR |
| Space Use | Office |
| Condition | Full Build-Out |
| Available | Now |
A self-contained office set on the first floor, comprising newly refurbished open-plan media-style space in a recently built mixed-use building. The space is available to let on a new lease direct with the landlord. Find flexible terms and sizes with fully fitted options available. Please contact the agents for more information.
- Use Class: E
- Fully Built-Out as Standard Office
- Open Floor Plan Layout
- Fits 10 - 57 People
- Central Air Conditioning
- Kitchen
- Balcony
- Raised Floor
- Natural Light
- Bicycle Storage
- Shower Facilities
- DDA Compliant
- Demised WC facilities
- Suitable for a Wide Range of Office Users
- Premium Internal Fit-Out
- Lots of Local Amenities
- Short Distance from London Bridge Station
- Flexible Terms & Sizes Available
- Fully Fitted Options Available
PROPERTY OVERVIEW
Occupy state-of-the-art office accommodation at Ropeworks, a newly constructed mixed-use development on Maltby Street in the heart of London Bridge. The self-contained office is set on the first floor, overlooking the popular local gem, Maltby Street Market, nestled within the railway arches linking with London Bridge station. The stunning views are enhanced by impressive glazed, full-height windows to the front, revealing the city skyline. Internally, the office has been newly refurbished, offering media-style, open-plan office space built to an excellent standard. Find a purpose-built comms room, a balcony, fibre connectivity, air conditioning, raised floors, and a DDA-compliant lift as part of the impressive specification. Occupiers can also enjoy excellent staff facilities, including a new kitchen, modern WC and shower facilities, a DDA-compliant lift, and car parking provisions for easy commutes. Ropeworks occupies a prominent location a short walk from London's landmarks, including The Shard, HMS Belfast, Tower Bridge, St. Katherine's Docks, and Shad Thames, alongside the major railway and Underground station at London Bridge, offering excellent value for money in terms of location. This cost-effective choice enjoys excellent connections to the City of London with numerous bus routes servicing the area and quick and convenient access to the Underground and National Rail networks from London Bridge (10 minutes away) and Bermondsey (12 minutes away) stations.
- Raised Floor
- Signage
- DDA Compliant
- Direct Elevator Exposure
- Open-Plan
- Air Conditioning
- Balcony
PROPERTY FACTS
SELECT TENANTS
- Kisaco Research
- Early adopters and leaders of growth markets in driving their respective industries forward.
MARKETING BROCHURE
NEARBY AMENITIES
RESTAURANTS |
|||
|---|---|---|---|
| Ops Wines | - | - | 3 min walk |
| Papa John's | - | - | 3 min walk |
| Shaman Bermondsey | Cafe | $ | 5 min walk |
RETAIL |
||
|---|---|---|
| Nisa | Supermarket | 3 min walk |
| Xerox Corporation | Office Supply | 3 min walk |
| The Co-operative Food | Supermarket | 3 min walk |
HOTELS |
|
|---|---|
| Bridgestreet Accommodations [inactive] |
18 rooms
1 min walk
|
| Locke |
143 rooms
5 min walk
|
ABOUT SOUTHBANK EAST
London’s Southbank has risen in status as an office destination over the past decade. Its riverside location and proximity to both the West End and the City of London has always made it attractive, but prominent developments such as the Shard Quarter, More London and Bankside Yards have broadened its appeal to companies of all sizes and industry types. Notable office occupiers in the vicinity include EY, News Corp UK, PwC, Omnicom and CoStar Group.
Cultural amenities are plentiful and add to the area’s appeal. The Tate Modern, Shakespeare's Globe Theatre and Borough Market are all located in the neighbourhood. The area has also benefitted from a range of transport improvements in recent years. Redevelopments of the London Bridge and Waterloo stations have made the area more accessible to commuters across the south of England, while Thameslink services have provided fast links to Gatwick Airport and northern home counties. Several tube stations are also located in the area.
Southbank’s success in recent years is evidenced by outsized demand and rent growth compared to the London average. Despite rapid rent growth, tenants can still expect to receive a decent discount here relative to central locations across the river. Average office rents here are about 20% lower than in the City of London, for example. The rent differential with the West End is even greater.
LEASING TEAMS
LEASING TEAMS
Adrian Gurney,
Director/Office Department

Presented by
Company Not Provided
Ropeworks | 41A Maltby St
Hmm, there seems to have been an error sending your message. Please try again.
Thanks! Your message was sent.











