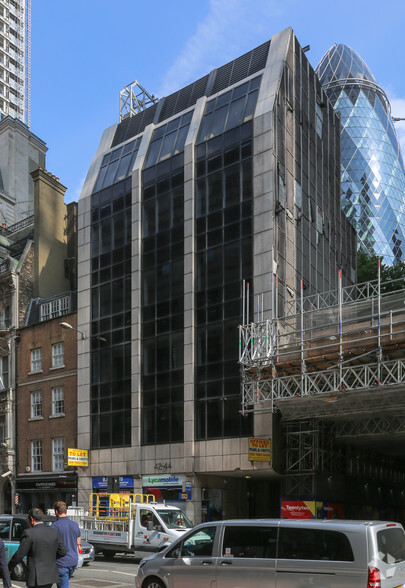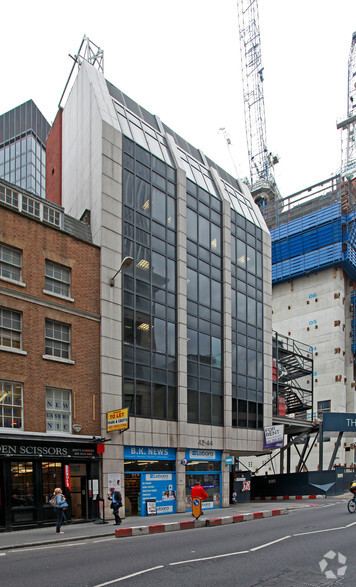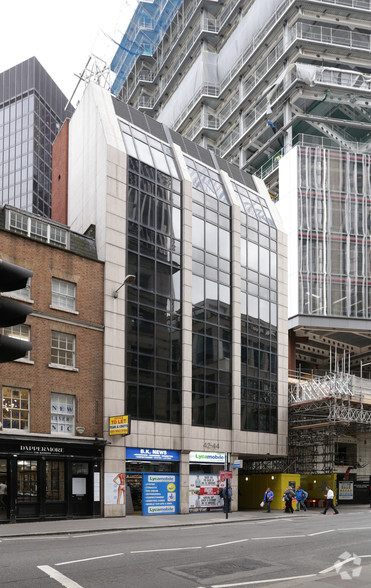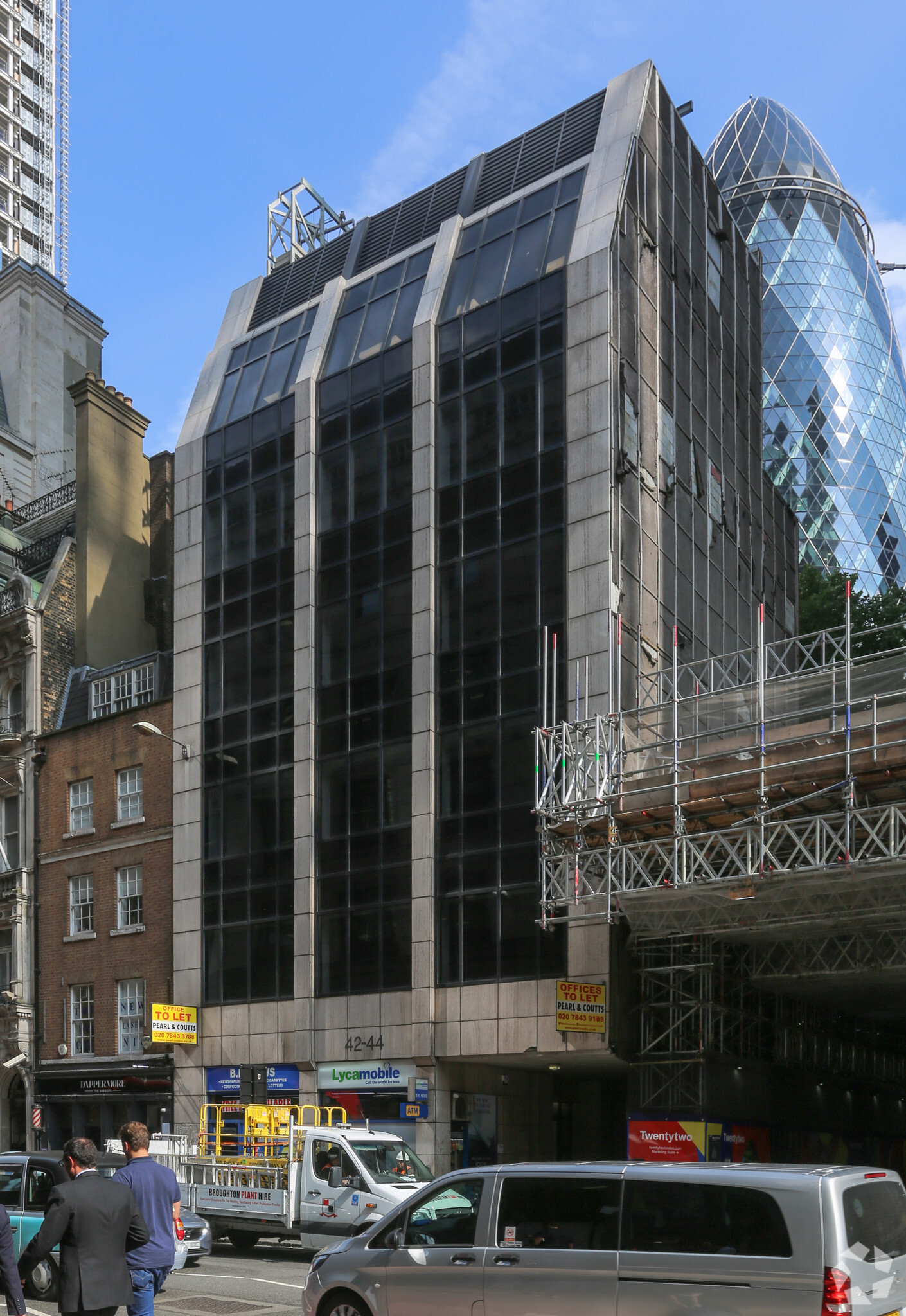
This feature is unavailable at the moment.
We apologize, but the feature you are trying to access is currently unavailable. We are aware of this issue and our team is working hard to resolve the matter.
Please check back in a few minutes. We apologize for the inconvenience.
- LoopNet Team
thank you

Your email has been sent!
42-44 Bishopsgate
775 - 2,725 SF of Office Space Available in London EC2N 4AH



Highlights
- Bank and Liverpool Street Zone 1 Underground stations are within a short walking distance from the property
- The building is under-going substantial refurbishment to an excellent standard
- The building is situated in the heart of the financial district of the City of London
all available spaces(3)
Display Rental Rate as
- Space
- Size
- Term
- Rental Rate
- Space Use
- Condition
- Available
The office space comprises a generally open plan area that boasts excellent natural light, generous ceiling height, demised WC's and brand new air-conditioning.
- Use Class: E
- Fits 3 - 8 People
- Central Heating
- Newly Refurbished
- Open Floor Plan Layout
- Can be combined with additional space(s) for up to 1,950 SF of adjacent space
- Entry Phone System
The office space comprises a generally open plan area that boasts excellent natural light, generous ceiling height, demised WC's and brand new air-conditioning.
- Use Class: E
- Fits 3 - 8 People
- Central Heating
- Newly Refurbished
- Open Floor Plan Layout
- Can be combined with additional space(s) for up to 1,950 SF of adjacent space
- Entry Phone System
The office space comprises a generally open plan area that boasts excellent natural light, generous ceiling height, demised WC's and brand new air-conditioning.
- Use Class: E
- Fits 2 - 7 People
- Entry Phone System
- Open Floor Plan Layout
- Central Heating
- Newly Refurbished
| Space | Size | Term | Rental Rate | Space Use | Condition | Available |
| 2nd Floor | 985 SF | Negotiable | $54.76 /SF/YR $4.56 /SF/MO $53,944 /YR $4,495 /MO | Office | Shell Space | Now |
| 3rd Floor | 965 SF | Negotiable | $54.76 /SF/YR $4.56 /SF/MO $52,848 /YR $4,404 /MO | Office | Shell Space | Pending |
| 5th Floor | 775 SF | Negotiable | $54.76 /SF/YR $4.56 /SF/MO $42,443 /YR $3,537 /MO | Office | Shell Space | Pending |
2nd Floor
| Size |
| 985 SF |
| Term |
| Negotiable |
| Rental Rate |
| $54.76 /SF/YR $4.56 /SF/MO $53,944 /YR $4,495 /MO |
| Space Use |
| Office |
| Condition |
| Shell Space |
| Available |
| Now |
3rd Floor
| Size |
| 965 SF |
| Term |
| Negotiable |
| Rental Rate |
| $54.76 /SF/YR $4.56 /SF/MO $52,848 /YR $4,404 /MO |
| Space Use |
| Office |
| Condition |
| Shell Space |
| Available |
| Pending |
5th Floor
| Size |
| 775 SF |
| Term |
| Negotiable |
| Rental Rate |
| $54.76 /SF/YR $4.56 /SF/MO $42,443 /YR $3,537 /MO |
| Space Use |
| Office |
| Condition |
| Shell Space |
| Available |
| Pending |
2nd Floor
| Size | 985 SF |
| Term | Negotiable |
| Rental Rate | $54.76 /SF/YR |
| Space Use | Office |
| Condition | Shell Space |
| Available | Now |
The office space comprises a generally open plan area that boasts excellent natural light, generous ceiling height, demised WC's and brand new air-conditioning.
- Use Class: E
- Open Floor Plan Layout
- Fits 3 - 8 People
- Can be combined with additional space(s) for up to 1,950 SF of adjacent space
- Central Heating
- Entry Phone System
- Newly Refurbished
3rd Floor
| Size | 965 SF |
| Term | Negotiable |
| Rental Rate | $54.76 /SF/YR |
| Space Use | Office |
| Condition | Shell Space |
| Available | Pending |
The office space comprises a generally open plan area that boasts excellent natural light, generous ceiling height, demised WC's and brand new air-conditioning.
- Use Class: E
- Open Floor Plan Layout
- Fits 3 - 8 People
- Can be combined with additional space(s) for up to 1,950 SF of adjacent space
- Central Heating
- Entry Phone System
- Newly Refurbished
5th Floor
| Size | 775 SF |
| Term | Negotiable |
| Rental Rate | $54.76 /SF/YR |
| Space Use | Office |
| Condition | Shell Space |
| Available | Pending |
The office space comprises a generally open plan area that boasts excellent natural light, generous ceiling height, demised WC's and brand new air-conditioning.
- Use Class: E
- Open Floor Plan Layout
- Fits 2 - 7 People
- Central Heating
- Entry Phone System
- Newly Refurbished
Property Overview
The property comprises a reinforced concrete building arranged over basement and six upper floors. Internally, the property offers retail accommodation arranged over part ground floor level, basement storage and offices to the upper parts. The property is located in the heart of the financial district of the City of London, on the east side of Bishopsgate, at its junction with Great St Helens. Bank and Liverpool Street Underground Stations are within close walking distance.
- Bus Line
- Security System
- Signage
- Air Conditioning
PROPERTY FACTS
Presented by
Company Not Provided
42-44 Bishopsgate
Hmm, there seems to have been an error sending your message. Please try again.
Thanks! Your message was sent.












