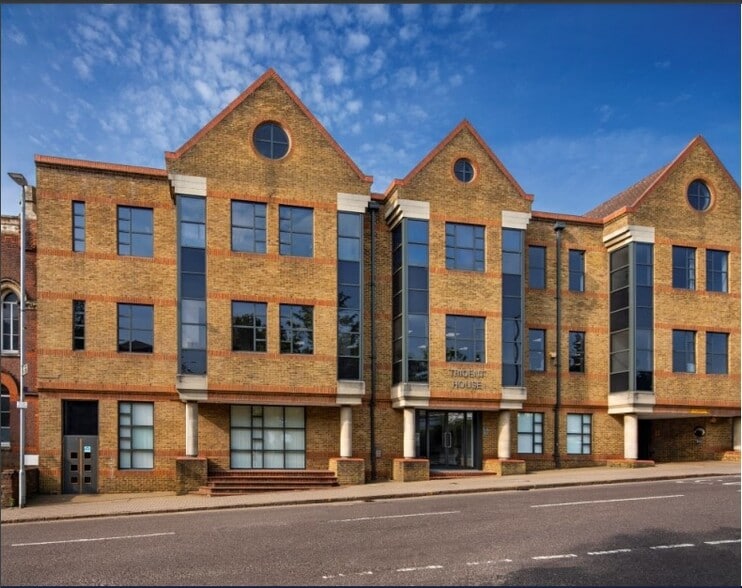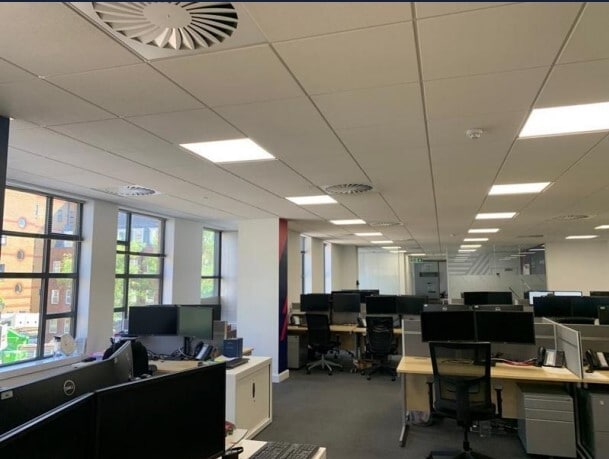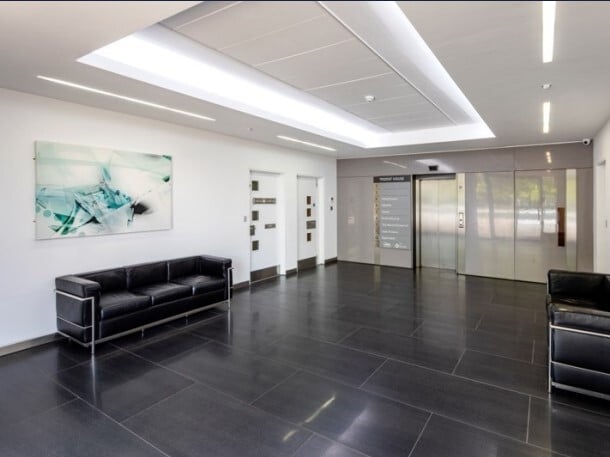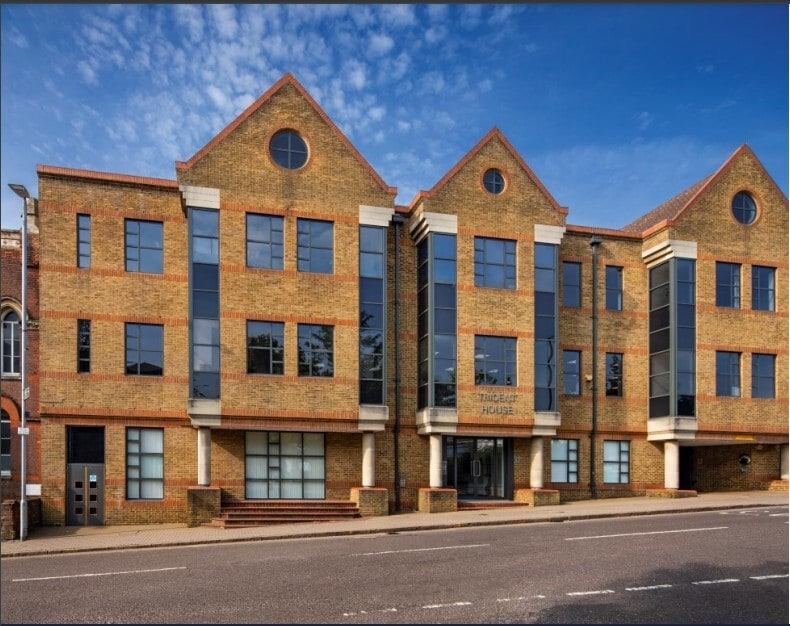Your email has been sent.
HIGHLIGHTS
- Prime St Albans city centre location
- Building entry phone and reception
- Grade A office building
ALL AVAILABLE SPACES(4)
Display Rental Rate as
- SPACE
- SIZE
- TERM
- RENTAL RATE
- SPACE USE
- CONDITION
- AVAILABLE
The space boasts modern amenities, including suspended ceilings with LED lighting, air conditioning, and fully accessible raised floors. Each size option enjoys abundant natural light and high-speed fiber data connection. The building offers additional conveniences such as an eight-person passenger lift, an entry phone system, and a shared reception area. On-site parking is available at a ratio of 1 space per 408 sq ft.
- Use Class: E
- Mostly Open Floor Plan Layout
- Can be combined with additional space(s) for up to 6,374 SF of adjacent space
- Kitchen
- Demised WC facilities
- 8 person passenger lift
- Partially Built-Out as Standard Office
- Fits 2 - 5 People
- Central Air Conditioning
- Raised Floor
- Full access raised floors
- High quality fit out
The space boasts modern amenities, including suspended ceilings with LED lighting, air conditioning, and fully accessible raised floors. Each size option enjoys abundant natural light and high-speed fiber data connection. The building offers additional conveniences such as an eight-person passenger lift, an entry phone system, and a shared reception area. On-site parking is available at a ratio of 1 space per 408 sq ft.
- Use Class: E
- Mostly Open Floor Plan Layout
- Can be combined with additional space(s) for up to 6,374 SF of adjacent space
- Kitchen
- Demised WC facilities
- 8 person passenger lift
- Partially Built-Out as Standard Office
- Fits 5 - 16 People
- Central Air Conditioning
- Raised Floor
- Full access raised floors
- High quality fit out
The space boasts modern amenities, including suspended ceilings with LED lighting, air conditioning, and fully accessible raised floors. Each size option enjoys abundant natural light and high-speed fiber data connection. The building offers additional conveniences such as an eight-person passenger lift, an entry phone system, and a shared reception area. On-site parking is available at a ratio of 1 space per 408 sq ft.
- Use Class: E
- Mostly Open Floor Plan Layout
- Can be combined with additional space(s) for up to 6,374 SF of adjacent space
- Kitchen
- Demised WC facilities
- 8 person passenger lift
- Partially Built-Out as Standard Office
- Fits 8 - 23 People
- Central Air Conditioning
- Raised Floor
- Full access raised floors
- High quality fit out
The space boasts modern amenities, including suspended ceilings with LED lighting, air conditioning, and fully accessible raised floors. Each size option enjoys abundant natural light and high-speed fiber data connection. The building offers additional conveniences such as an eight-person passenger lift, an entry phone system, and a shared reception area. On-site parking is available at a ratio of 1 space per 408 sq ft.
- Use Class: E
- Mostly Open Floor Plan Layout
- Can be combined with additional space(s) for up to 6,374 SF of adjacent space
- Kitchen
- Demised WC facilities
- 8 person passenger lift
- Partially Built-Out as Standard Office
- Fits 3 - 9 People
- Central Air Conditioning
- Raised Floor
- Full access raised floors
- High quality fit out
| Space | Size | Term | Rental Rate | Space Use | Condition | Available |
| Ground, Ste 1 | 621 SF | Negotiable | $46.81 /SF/YR $3.90 /SF/MO $29,071 /YR $2,423 /MO | Office | Partial Build-Out | Now |
| 2nd Floor, Ste 1 | 1,880 SF | Negotiable | $46.81 /SF/YR $3.90 /SF/MO $88,008 /YR $7,334 /MO | Office | Partial Build-Out | Now |
| 2nd Floor, Ste 2 | 2,840 SF | Negotiable | $46.81 /SF/YR $3.90 /SF/MO $132,948 /YR $11,079 /MO | Office | Partial Build-Out | Now |
| 3rd Floor, Ste 1 | 1,033 SF | Negotiable | $46.81 /SF/YR $3.90 /SF/MO $48,358 /YR $4,030 /MO | Office | Partial Build-Out | Now |
Ground, Ste 1
| Size |
| 621 SF |
| Term |
| Negotiable |
| Rental Rate |
| $46.81 /SF/YR $3.90 /SF/MO $29,071 /YR $2,423 /MO |
| Space Use |
| Office |
| Condition |
| Partial Build-Out |
| Available |
| Now |
2nd Floor, Ste 1
| Size |
| 1,880 SF |
| Term |
| Negotiable |
| Rental Rate |
| $46.81 /SF/YR $3.90 /SF/MO $88,008 /YR $7,334 /MO |
| Space Use |
| Office |
| Condition |
| Partial Build-Out |
| Available |
| Now |
2nd Floor, Ste 2
| Size |
| 2,840 SF |
| Term |
| Negotiable |
| Rental Rate |
| $46.81 /SF/YR $3.90 /SF/MO $132,948 /YR $11,079 /MO |
| Space Use |
| Office |
| Condition |
| Partial Build-Out |
| Available |
| Now |
3rd Floor, Ste 1
| Size |
| 1,033 SF |
| Term |
| Negotiable |
| Rental Rate |
| $46.81 /SF/YR $3.90 /SF/MO $48,358 /YR $4,030 /MO |
| Space Use |
| Office |
| Condition |
| Partial Build-Out |
| Available |
| Now |
Ground, Ste 1
| Size | 621 SF |
| Term | Negotiable |
| Rental Rate | $46.81 /SF/YR |
| Space Use | Office |
| Condition | Partial Build-Out |
| Available | Now |
The space boasts modern amenities, including suspended ceilings with LED lighting, air conditioning, and fully accessible raised floors. Each size option enjoys abundant natural light and high-speed fiber data connection. The building offers additional conveniences such as an eight-person passenger lift, an entry phone system, and a shared reception area. On-site parking is available at a ratio of 1 space per 408 sq ft.
- Use Class: E
- Partially Built-Out as Standard Office
- Mostly Open Floor Plan Layout
- Fits 2 - 5 People
- Can be combined with additional space(s) for up to 6,374 SF of adjacent space
- Central Air Conditioning
- Kitchen
- Raised Floor
- Demised WC facilities
- Full access raised floors
- 8 person passenger lift
- High quality fit out
2nd Floor, Ste 1
| Size | 1,880 SF |
| Term | Negotiable |
| Rental Rate | $46.81 /SF/YR |
| Space Use | Office |
| Condition | Partial Build-Out |
| Available | Now |
The space boasts modern amenities, including suspended ceilings with LED lighting, air conditioning, and fully accessible raised floors. Each size option enjoys abundant natural light and high-speed fiber data connection. The building offers additional conveniences such as an eight-person passenger lift, an entry phone system, and a shared reception area. On-site parking is available at a ratio of 1 space per 408 sq ft.
- Use Class: E
- Partially Built-Out as Standard Office
- Mostly Open Floor Plan Layout
- Fits 5 - 16 People
- Can be combined with additional space(s) for up to 6,374 SF of adjacent space
- Central Air Conditioning
- Kitchen
- Raised Floor
- Demised WC facilities
- Full access raised floors
- 8 person passenger lift
- High quality fit out
2nd Floor, Ste 2
| Size | 2,840 SF |
| Term | Negotiable |
| Rental Rate | $46.81 /SF/YR |
| Space Use | Office |
| Condition | Partial Build-Out |
| Available | Now |
The space boasts modern amenities, including suspended ceilings with LED lighting, air conditioning, and fully accessible raised floors. Each size option enjoys abundant natural light and high-speed fiber data connection. The building offers additional conveniences such as an eight-person passenger lift, an entry phone system, and a shared reception area. On-site parking is available at a ratio of 1 space per 408 sq ft.
- Use Class: E
- Partially Built-Out as Standard Office
- Mostly Open Floor Plan Layout
- Fits 8 - 23 People
- Can be combined with additional space(s) for up to 6,374 SF of adjacent space
- Central Air Conditioning
- Kitchen
- Raised Floor
- Demised WC facilities
- Full access raised floors
- 8 person passenger lift
- High quality fit out
3rd Floor, Ste 1
| Size | 1,033 SF |
| Term | Negotiable |
| Rental Rate | $46.81 /SF/YR |
| Space Use | Office |
| Condition | Partial Build-Out |
| Available | Now |
The space boasts modern amenities, including suspended ceilings with LED lighting, air conditioning, and fully accessible raised floors. Each size option enjoys abundant natural light and high-speed fiber data connection. The building offers additional conveniences such as an eight-person passenger lift, an entry phone system, and a shared reception area. On-site parking is available at a ratio of 1 space per 408 sq ft.
- Use Class: E
- Partially Built-Out as Standard Office
- Mostly Open Floor Plan Layout
- Fits 3 - 9 People
- Can be combined with additional space(s) for up to 6,374 SF of adjacent space
- Central Air Conditioning
- Kitchen
- Raised Floor
- Demised WC facilities
- Full access raised floors
- 8 person passenger lift
- High quality fit out
PROPERTY OVERVIEW
Within the prime office location in St Albans City centre. St Albans mainline railway station is within a 5 minute walk and provides a fast service to London St Pancras in 19 minutes.
- Raised Floor
- Accent Lighting
- Energy Performance Rating - B
- Open-Plan
- Air Conditioning
PROPERTY FACTS
Presented by

Trident House | 42-48 Victoria St
Hmm, there seems to have been an error sending your message. Please try again.
Thanks! Your message was sent.








