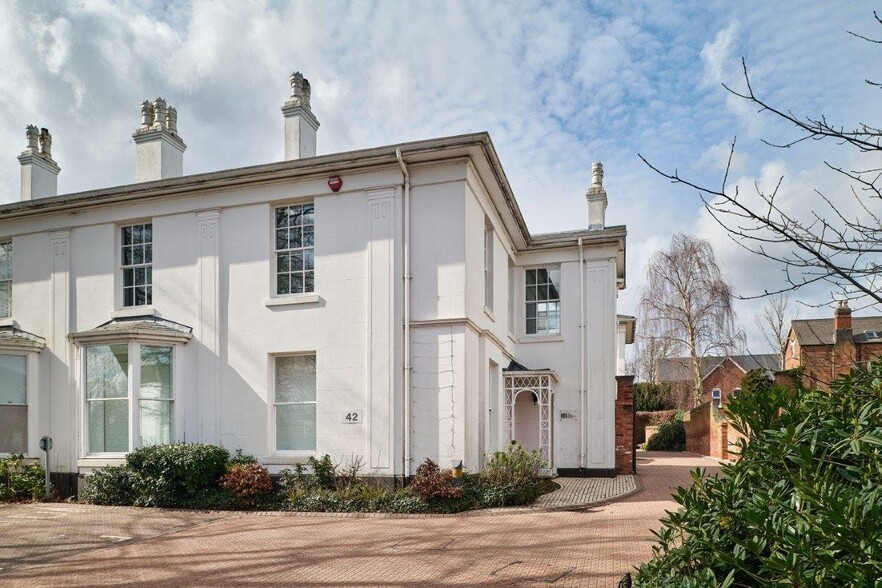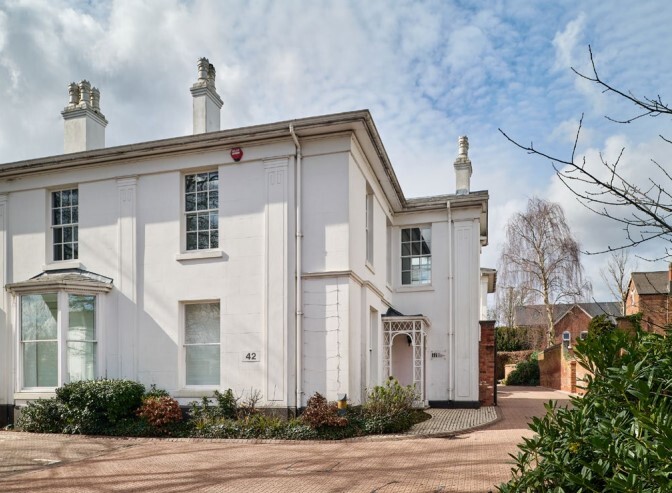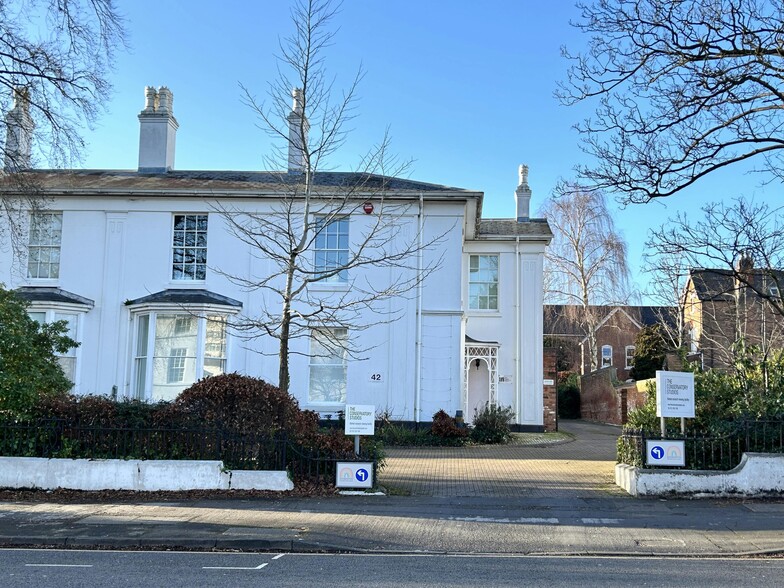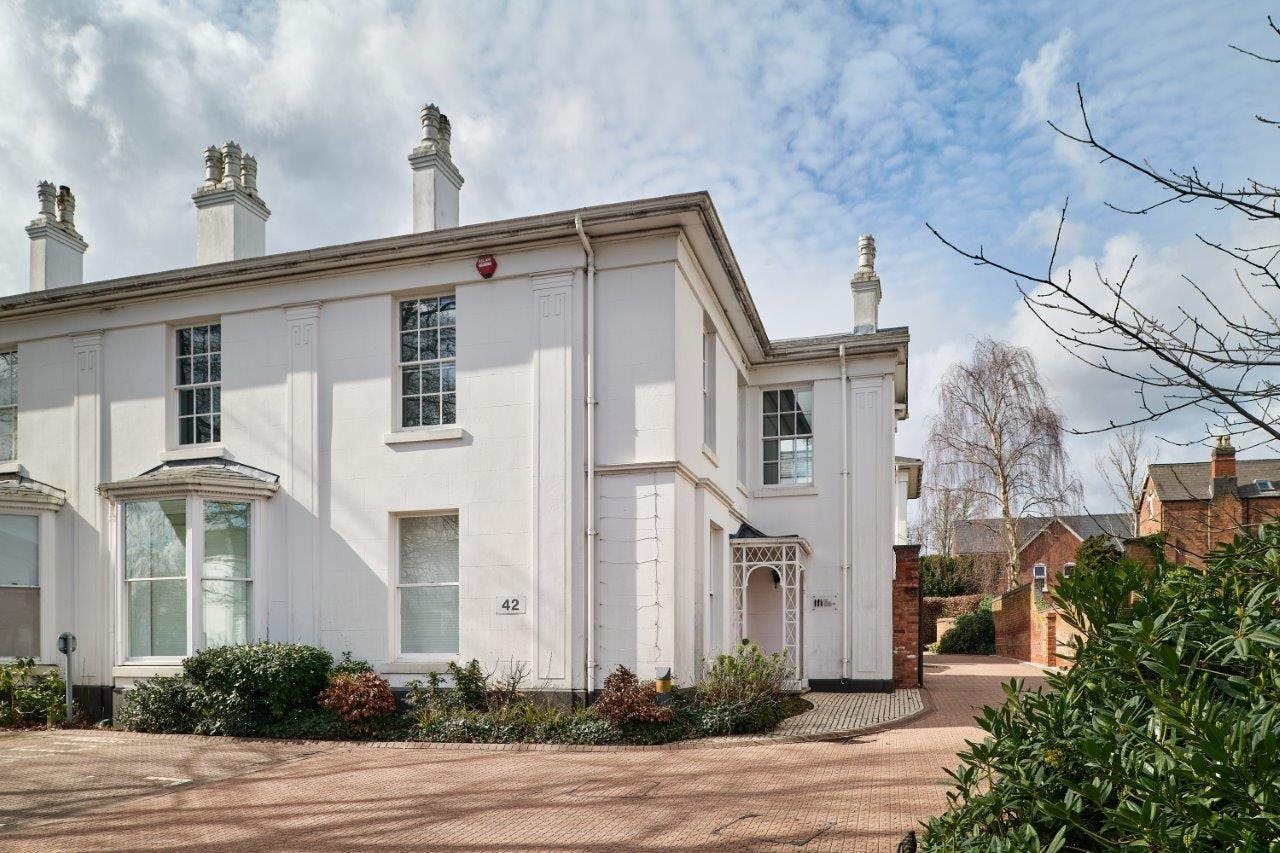
This feature is unavailable at the moment.
We apologize, but the feature you are trying to access is currently unavailable. We are aware of this issue and our team is working hard to resolve the matter.
Please check back in a few minutes. We apologize for the inconvenience.
- LoopNet Team
thank you

Your email has been sent!
42 Calthorpe Rd
527 - 4,015 SF of Office Space Available in Birmingham B15 1TS



HIGHLIGHTS
- Prestigious Edgbaston address
- 12-on site car parking spaces
- Excellent location, close to transport links and leisure amenity
- Mixture of individual offices and open plan space across two buildings
- Outside the Clean Air Zone
ALL AVAILABLE SPACES(5)
Display Rental Rate as
- SPACE
- SIZE
- TERM
- RENTAL RATE
- SPACE USE
- CONDITION
- AVAILABLE
Property available on new terms to be agreed
- Use Class: E
- Can be combined with additional space(s) for up to 4,015 SF of adjacent space
- Secure Storage
- Period Features
- Courtyard
- Mostly Open Floor Plan Layout
- Central Heating System
- Common Parts WC Facilities
- Car Parking available
Property available on new terms to be agreed
- Use Class: E
- Can be combined with additional space(s) for up to 4,015 SF of adjacent space
- Kitchen
- Period Features
- Courtyard
- Mostly Open Floor Plan Layout
- Central Air and Heating
- Common Parts WC Facilities
- Car Parking available
Property available on new terms to be agreed
- Use Class: E
- Can be combined with additional space(s) for up to 4,015 SF of adjacent space
- Kitchen
- Period Features
- Courtyard
- Mostly Open Floor Plan Layout
- Central Air and Heating
- Common Parts WC Facilities
- Car Parking available
Property available on new terms to be agreed
- Use Class: E
- Can be combined with additional space(s) for up to 4,015 SF of adjacent space
- Secure Storage
- Period Features
- Courtyard
- Mostly Open Floor Plan Layout
- Central Heating System
- Common Parts WC Facilities
- Car Parking available
Property available on new terms to be agreed
- Use Class: E
- Can be combined with additional space(s) for up to 4,015 SF of adjacent space
- Kitchen
- Period Features
- Courtyard
- Mostly Open Floor Plan Layout
- Central Heating System
- Common Parts WC Facilities
- Car Parking available
| Space | Size | Term | Rental Rate | Space Use | Condition | Available |
| Ground, Ste Conservatory | 527 SF | Negotiable | $14.52 /SF/YR $1.21 /SF/MO $7,654 /YR $637.87 /MO | Office | Shell Space | Now |
| Ground, Ste Front Building | 836 SF | Negotiable | $14.52 /SF/YR $1.21 /SF/MO $12,142 /YR $1,012 /MO | Office | Shell Space | Now |
| Ground, Ste Rear Building | 817 SF | Negotiable | $14.52 /SF/YR $1.21 /SF/MO $11,867 /YR $988.88 /MO | Office | Shell Space | Now |
| 1st Floor, Ste Front Building | 831 SF | Negotiable | $14.52 /SF/YR $1.21 /SF/MO $12,070 /YR $1,006 /MO | Office | Shell Space | Now |
| 1st Floor, Ste Rear Building | 1,004 SF | Negotiable | $14.52 /SF/YR $1.21 /SF/MO $14,583 /YR $1,215 /MO | Office | Shell Space | Now |
Ground, Ste Conservatory
| Size |
| 527 SF |
| Term |
| Negotiable |
| Rental Rate |
| $14.52 /SF/YR $1.21 /SF/MO $7,654 /YR $637.87 /MO |
| Space Use |
| Office |
| Condition |
| Shell Space |
| Available |
| Now |
Ground, Ste Front Building
| Size |
| 836 SF |
| Term |
| Negotiable |
| Rental Rate |
| $14.52 /SF/YR $1.21 /SF/MO $12,142 /YR $1,012 /MO |
| Space Use |
| Office |
| Condition |
| Shell Space |
| Available |
| Now |
Ground, Ste Rear Building
| Size |
| 817 SF |
| Term |
| Negotiable |
| Rental Rate |
| $14.52 /SF/YR $1.21 /SF/MO $11,867 /YR $988.88 /MO |
| Space Use |
| Office |
| Condition |
| Shell Space |
| Available |
| Now |
1st Floor, Ste Front Building
| Size |
| 831 SF |
| Term |
| Negotiable |
| Rental Rate |
| $14.52 /SF/YR $1.21 /SF/MO $12,070 /YR $1,006 /MO |
| Space Use |
| Office |
| Condition |
| Shell Space |
| Available |
| Now |
1st Floor, Ste Rear Building
| Size |
| 1,004 SF |
| Term |
| Negotiable |
| Rental Rate |
| $14.52 /SF/YR $1.21 /SF/MO $14,583 /YR $1,215 /MO |
| Space Use |
| Office |
| Condition |
| Shell Space |
| Available |
| Now |
Ground, Ste Conservatory
| Size | 527 SF |
| Term | Negotiable |
| Rental Rate | $14.52 /SF/YR |
| Space Use | Office |
| Condition | Shell Space |
| Available | Now |
Property available on new terms to be agreed
- Use Class: E
- Mostly Open Floor Plan Layout
- Can be combined with additional space(s) for up to 4,015 SF of adjacent space
- Central Heating System
- Secure Storage
- Common Parts WC Facilities
- Period Features
- Car Parking available
- Courtyard
Ground, Ste Front Building
| Size | 836 SF |
| Term | Negotiable |
| Rental Rate | $14.52 /SF/YR |
| Space Use | Office |
| Condition | Shell Space |
| Available | Now |
Property available on new terms to be agreed
- Use Class: E
- Mostly Open Floor Plan Layout
- Can be combined with additional space(s) for up to 4,015 SF of adjacent space
- Central Air and Heating
- Kitchen
- Common Parts WC Facilities
- Period Features
- Car Parking available
- Courtyard
Ground, Ste Rear Building
| Size | 817 SF |
| Term | Negotiable |
| Rental Rate | $14.52 /SF/YR |
| Space Use | Office |
| Condition | Shell Space |
| Available | Now |
Property available on new terms to be agreed
- Use Class: E
- Mostly Open Floor Plan Layout
- Can be combined with additional space(s) for up to 4,015 SF of adjacent space
- Central Air and Heating
- Kitchen
- Common Parts WC Facilities
- Period Features
- Car Parking available
- Courtyard
1st Floor, Ste Front Building
| Size | 831 SF |
| Term | Negotiable |
| Rental Rate | $14.52 /SF/YR |
| Space Use | Office |
| Condition | Shell Space |
| Available | Now |
Property available on new terms to be agreed
- Use Class: E
- Mostly Open Floor Plan Layout
- Can be combined with additional space(s) for up to 4,015 SF of adjacent space
- Central Heating System
- Secure Storage
- Common Parts WC Facilities
- Period Features
- Car Parking available
- Courtyard
1st Floor, Ste Rear Building
| Size | 1,004 SF |
| Term | Negotiable |
| Rental Rate | $14.52 /SF/YR |
| Space Use | Office |
| Condition | Shell Space |
| Available | Now |
Property available on new terms to be agreed
- Use Class: E
- Mostly Open Floor Plan Layout
- Can be combined with additional space(s) for up to 4,015 SF of adjacent space
- Central Heating System
- Kitchen
- Common Parts WC Facilities
- Period Features
- Car Parking available
- Courtyard
PROPERTY OVERVIEW
42 Calthorpe Road comprises, two self-contained two storey buildings connected via a ground floor link conservatory, with access to a private courtyard. The front building is an attractive period property with many original features creating a wealth of character with a number of individual offices/meeting rooms. The rear building is more modern and can offer an open plan working environment across both floors. There are 12 on-site car parking spaces at the property, with additional parking available nearby by negotiation. 42 Calthorpe Road is situated in a prominent position in the Edgbaston Commercial District located within the heart of Edgbaston Village, making it ideally suited for office or medical use. This vibrant leisure and lifestyle location is based outside the Clean Air Zone, benefitting from easy road access in addition to public transport links via Five Ways railway station, numerous bus stops and the Midland Metro just a short walk.
- Courtyard
- Security System
PROPERTY FACTS
Presented by
Company Not Provided
42 Calthorpe Rd
Hmm, there seems to have been an error sending your message. Please try again.
Thanks! Your message was sent.






