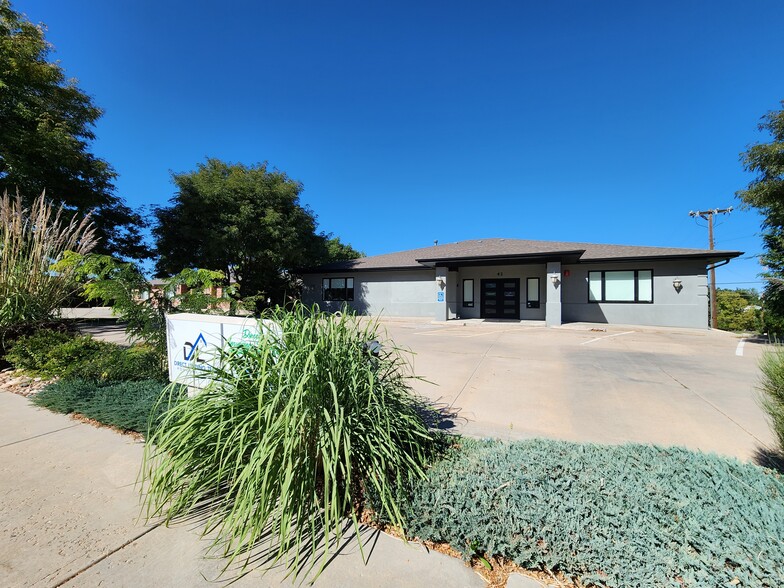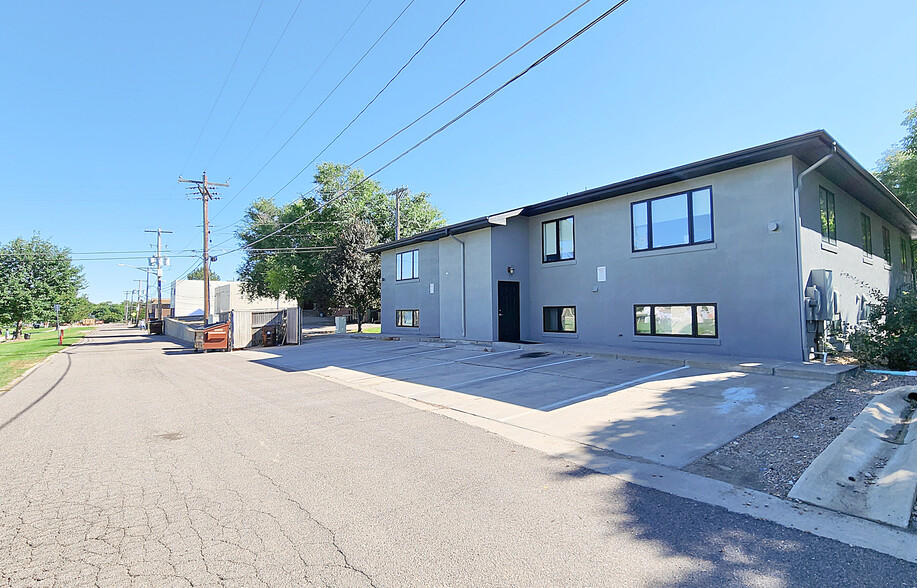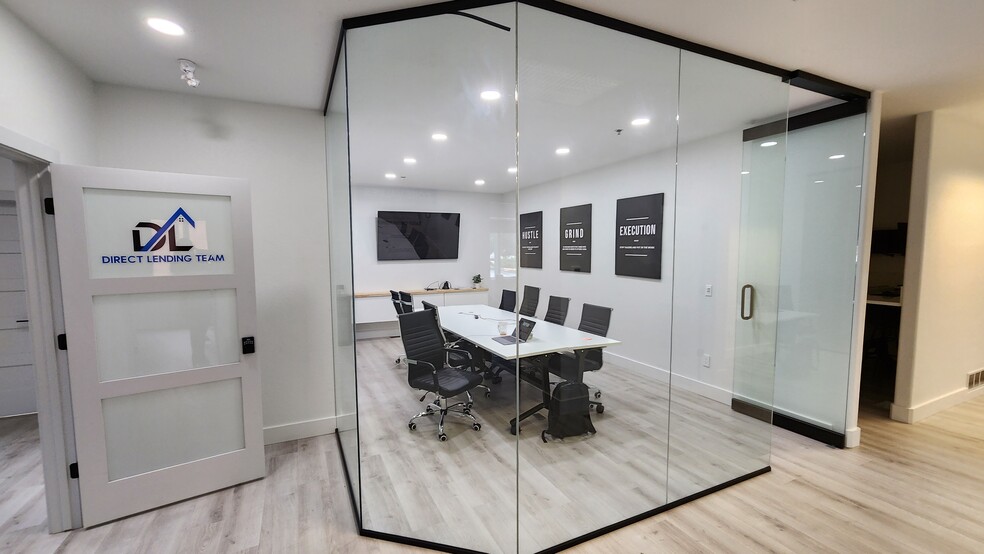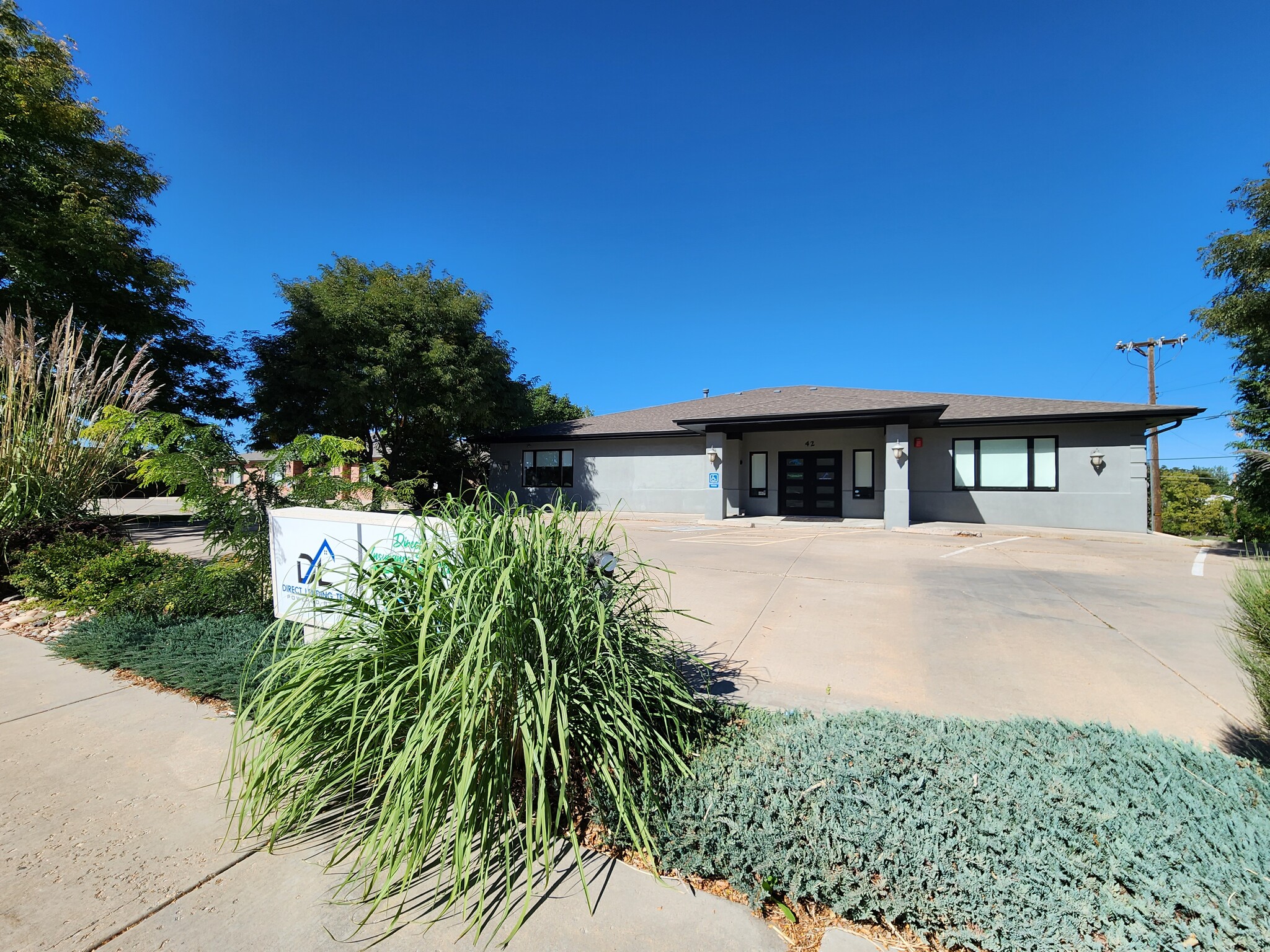
This feature is unavailable at the moment.
We apologize, but the feature you are trying to access is currently unavailable. We are aware of this issue and our team is working hard to resolve the matter.
Please check back in a few minutes. We apologize for the inconvenience.
- LoopNet Team
thank you

Your email has been sent!
42 Garden Ctr
145 - 1,335 SF of Office Space Available in Broomfield, CO 80020



Highlights
- Entire lower level next to a park. Has its own entrance and a parking lot.
all available spaces(3)
Display Rental Rate as
- Space
- Size
- Term
- Rental Rate
- Space Use
- Condition
- Available
Bright and open office space in a great location. Have your own entrance. Shared kitchen and 2 bathrooms with one other tenant consisting of a 2 people team. Located next to a disc golf park. Plenty of parking. Gross lease $27/sf or $2,070 per month. Includes all utilities. Tenant responsible for internet and phones.
- Rate includes utilities, building services and property expenses
- 2 Private Offices
- Kitchen
- Recessed Lighting
- Open-Plan
- Recently remodeled
- Fully Built-Out as Standard Office
- Space is in Excellent Condition
- Private Restrooms
- Natural Light
- Hardwood Floors
Last 2 of the executive office suites left. Suite 10 is a corner office with fireplace. The rate $1,100 per month includes all utilities, use of the conference room. Common spaces include 2 kitchens, 2 large bathrooms with showers.
- Rate includes utilities, building services and property expenses
- Mostly Open Floor Plan Layout
- Space is in Excellent Condition
- Kitchen
- Recessed Lighting
- Shower Facilities
- Elegant waiting area at the entrance.
- Fully Built-Out as Standard Office
- Conference Rooms
- Reception Area
- Private Restrooms
- Natural Light
- Hardwood Floors
Last 2 of the executive office suites left. Suite 9 is 145 sf large, rate $750 a month includes all utilities, use of the conference room. Common spaces include 2 kitchens, 2 large bathrooms with showers and elegant waiting area at the entrance.
- Rate includes utilities, building services and property expenses
- Mostly Open Floor Plan Layout
- Space is in Excellent Condition
- Kitchen
- Recessed Lighting
- Shower Facilities
- Elegant waiting area at the entrance.
- Fully Built-Out as Standard Office
- 1 Conference Room
- Reception Area
- Private Restrooms
- Natural Light
- Hardwood Floors
| Space | Size | Term | Rental Rate | Space Use | Condition | Available |
| Lower Level, Ste B | 920 SF | Negotiable | $27.00 /SF/YR $2.25 /SF/MO $24,840 /YR $2,070 /MO | Office | Full Build-Out | Now |
| 1st Floor, Ste 10 | 270 SF | 1 Year | $48.84 /SF/YR $4.07 /SF/MO $13,187 /YR $1,099 /MO | Office | Full Build-Out | Now |
| 1st Floor, Ste 9 | 145 SF | 1-2 Years | $62.04 /SF/YR $5.17 /SF/MO $8,996 /YR $749.65 /MO | Office | Full Build-Out | Now |
Lower Level, Ste B
| Size |
| 920 SF |
| Term |
| Negotiable |
| Rental Rate |
| $27.00 /SF/YR $2.25 /SF/MO $24,840 /YR $2,070 /MO |
| Space Use |
| Office |
| Condition |
| Full Build-Out |
| Available |
| Now |
1st Floor, Ste 10
| Size |
| 270 SF |
| Term |
| 1 Year |
| Rental Rate |
| $48.84 /SF/YR $4.07 /SF/MO $13,187 /YR $1,099 /MO |
| Space Use |
| Office |
| Condition |
| Full Build-Out |
| Available |
| Now |
1st Floor, Ste 9
| Size |
| 145 SF |
| Term |
| 1-2 Years |
| Rental Rate |
| $62.04 /SF/YR $5.17 /SF/MO $8,996 /YR $749.65 /MO |
| Space Use |
| Office |
| Condition |
| Full Build-Out |
| Available |
| Now |
Lower Level, Ste B
| Size | 920 SF |
| Term | Negotiable |
| Rental Rate | $27.00 /SF/YR |
| Space Use | Office |
| Condition | Full Build-Out |
| Available | Now |
Bright and open office space in a great location. Have your own entrance. Shared kitchen and 2 bathrooms with one other tenant consisting of a 2 people team. Located next to a disc golf park. Plenty of parking. Gross lease $27/sf or $2,070 per month. Includes all utilities. Tenant responsible for internet and phones.
- Rate includes utilities, building services and property expenses
- Fully Built-Out as Standard Office
- 2 Private Offices
- Space is in Excellent Condition
- Kitchen
- Private Restrooms
- Recessed Lighting
- Natural Light
- Open-Plan
- Hardwood Floors
- Recently remodeled
1st Floor, Ste 10
| Size | 270 SF |
| Term | 1 Year |
| Rental Rate | $48.84 /SF/YR |
| Space Use | Office |
| Condition | Full Build-Out |
| Available | Now |
Last 2 of the executive office suites left. Suite 10 is a corner office with fireplace. The rate $1,100 per month includes all utilities, use of the conference room. Common spaces include 2 kitchens, 2 large bathrooms with showers.
- Rate includes utilities, building services and property expenses
- Fully Built-Out as Standard Office
- Mostly Open Floor Plan Layout
- Conference Rooms
- Space is in Excellent Condition
- Reception Area
- Kitchen
- Private Restrooms
- Recessed Lighting
- Natural Light
- Shower Facilities
- Hardwood Floors
- Elegant waiting area at the entrance.
1st Floor, Ste 9
| Size | 145 SF |
| Term | 1-2 Years |
| Rental Rate | $62.04 /SF/YR |
| Space Use | Office |
| Condition | Full Build-Out |
| Available | Now |
Last 2 of the executive office suites left. Suite 9 is 145 sf large, rate $750 a month includes all utilities, use of the conference room. Common spaces include 2 kitchens, 2 large bathrooms with showers and elegant waiting area at the entrance.
- Rate includes utilities, building services and property expenses
- Fully Built-Out as Standard Office
- Mostly Open Floor Plan Layout
- 1 Conference Room
- Space is in Excellent Condition
- Reception Area
- Kitchen
- Private Restrooms
- Recessed Lighting
- Natural Light
- Shower Facilities
- Hardwood Floors
- Elegant waiting area at the entrance.
Property Overview
The upper level, now fully renovated is available for lease as individual private offices with shared common areas. Please see property brochure and floor plans. Upper level has 10 private offices, 2 kitchen areas, bathrooms, large conference room, and reception area. The lower level office suites are also freshly remodeled. There could be either 1 tenant for entire lower level for 2,750 SF plus storage area, or could be separated into 2 identical suites of 1,350 sf aprx. on each side. The lower level has its own entrance, kitchen, 2 bathrooms, parking lot and is located right next to a park. Garden Center Business Park is located in a central Broomfield location, with super quick access to all major highways.
- Banking
- Bus Line
PROPERTY FACTS
Presented by

42 Garden Ctr
Hmm, there seems to have been an error sending your message. Please try again.
Thanks! Your message was sent.











