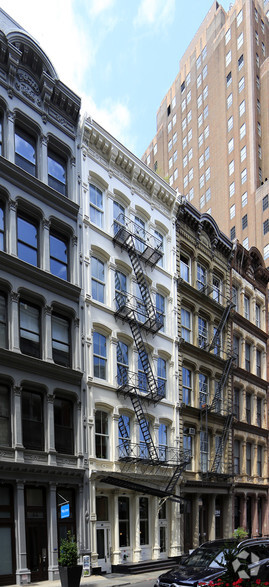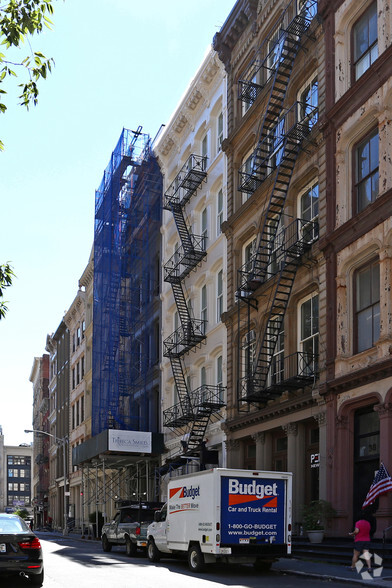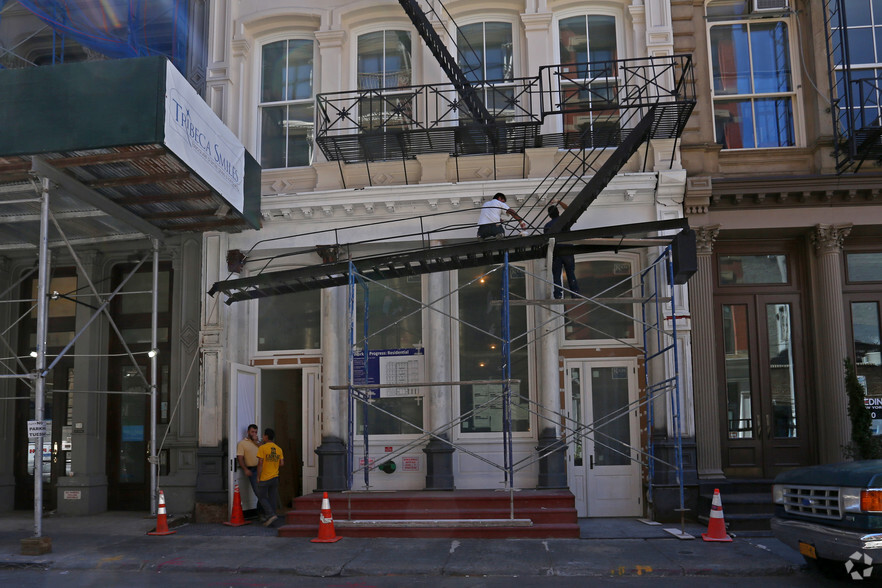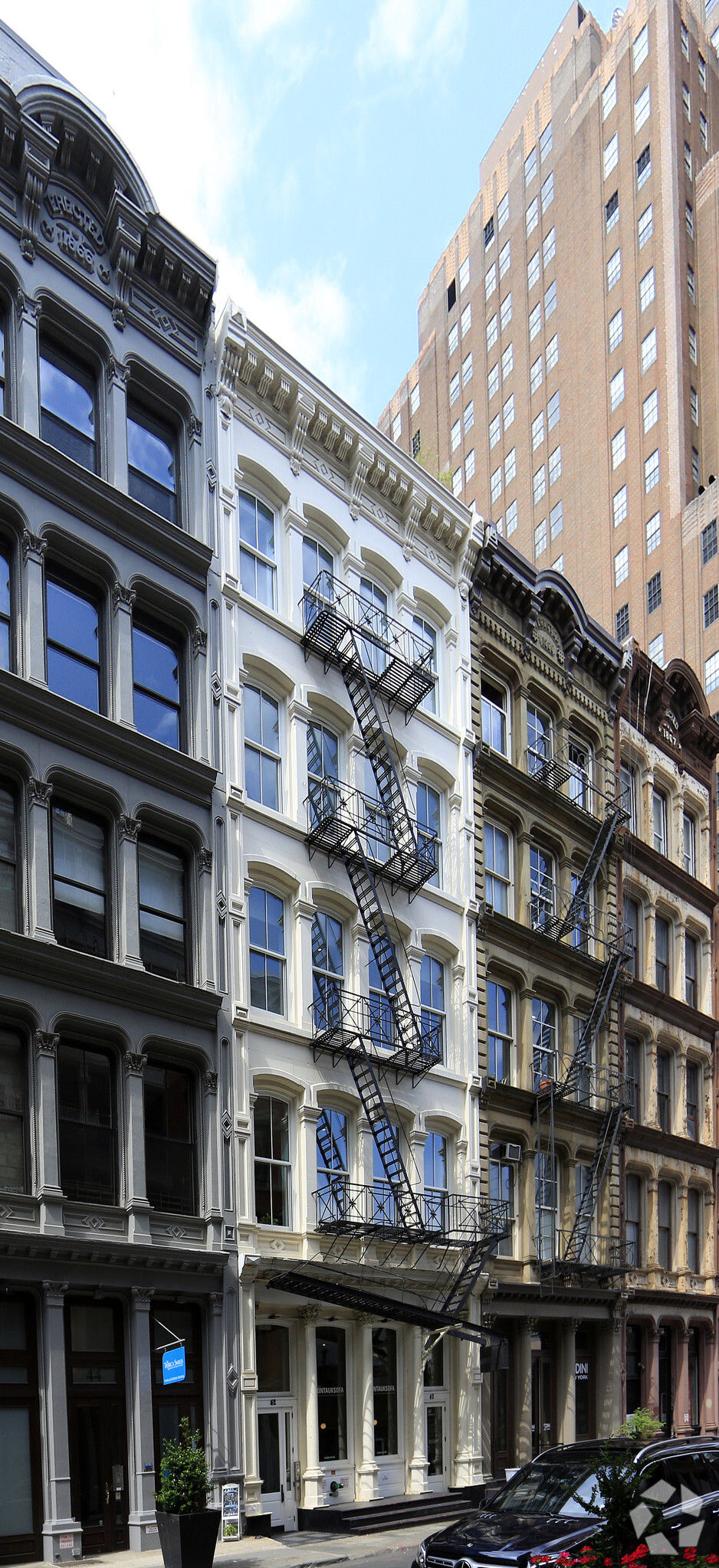
This feature is unavailable at the moment.
We apologize, but the feature you are trying to access is currently unavailable. We are aware of this issue and our team is working hard to resolve the matter.
Please check back in a few minutes. We apologize for the inconvenience.
- LoopNet Team
thank you

Your email has been sent!
42 Lispenard St
4,400 SF Retail Condo Unit Offered at $8,999,999 in New York, NY 10013



Investment Highlights
- The A/C/N/Q/R/W/6 trains are located nearby.
- Ideal TriBeCa location within 2 blocks of 2 Metro stations
- Five-story Luxury Residential Condo with high-end streel-level retail space
Executive Summary
Converted in 2016, this is a five story luxury residential condo building with 22 feet of frontage on Lispenard Steet and Lower Level, Ground Floor and mezzanine retail space. The A/C/N/Q/R/W/6 trains are located nearby.
Property Facts
| Price | $8,999,999 | Sale Type | Investment or Owner User |
| Unit Size | 4,400 SF | Building Class | B |
| No. Units | 1 | Floors | 5 |
| Total Building Size | 13,233 SF | Typical Floor Size | 2,200 SF |
| Property Type | Retail (Condo) | Year Built | 2016 |
| Property Subtype | Storefront Retail/Residential | Lot Size | 0.06 AC |
| Price | $8,999,999 |
| Unit Size | 4,400 SF |
| No. Units | 1 |
| Total Building Size | 13,233 SF |
| Property Type | Retail (Condo) |
| Property Subtype | Storefront Retail/Residential |
| Sale Type | Investment or Owner User |
| Building Class | B |
| Floors | 5 |
| Typical Floor Size | 2,200 SF |
| Year Built | 2016 |
| Lot Size | 0.06 AC |
1 Unit Available
Unit A
| Unit Size | 4,400 SF | Condo Use | Retail |
| Price | $8,999,999 | Sale Type | Investment or Owner User |
| Price Per SF | $2,045.45 |
| Unit Size | 4,400 SF |
| Price | $8,999,999 |
| Price Per SF | $2,045.45 |
| Condo Use | Retail |
| Sale Type | Investment or Owner User |
Description
Spectacular one of a kind three level retail condo on one of Tribeca's most desired luxury retail locations. Ground floor commercial unit located at the base of a newly converted five-story luxury condo.
Ceiling heights are 17' on the ground and 8' downstairs, with a window facing the landscaped rear outdoor space, and two means of egress.The A/C/N/Q/R/W/6 trains are located nearby.
High ceilings, great light and a truly dramatic ground floor presence with a rear garden and light well make this a magnificent shopping experience for any brand.
This beautifully designed retail space is occupied by a quality international retail tenant.
Ceiling Heights: 17 ft up and 8 down
Size: Ground Floor: 2,100
Mezzanine: 1,000
Lower Level: 1,300
Total Retail SF: 4400
Sale Notes
Size: Ground Floor: 2,100
Mezzanine: 1,000
Lower Level: 1,300
Total Retail SF: 4400
Frontage: 22 ft
concrete floors
Central HVAC.
Ceiling Heights: 17 ft up and 8 down
Amenities
- Bus Line
- Metro/Subway
- Mezzanine
- Security System
- Tenant Controlled HVAC
Nearby Major Retailers










zoning
| Zoning Code | C6-2A & R8A |
| C6-2A & R8A |
Presented by

42 Lispenard St
Hmm, there seems to have been an error sending your message. Please try again.
Thanks! Your message was sent.


