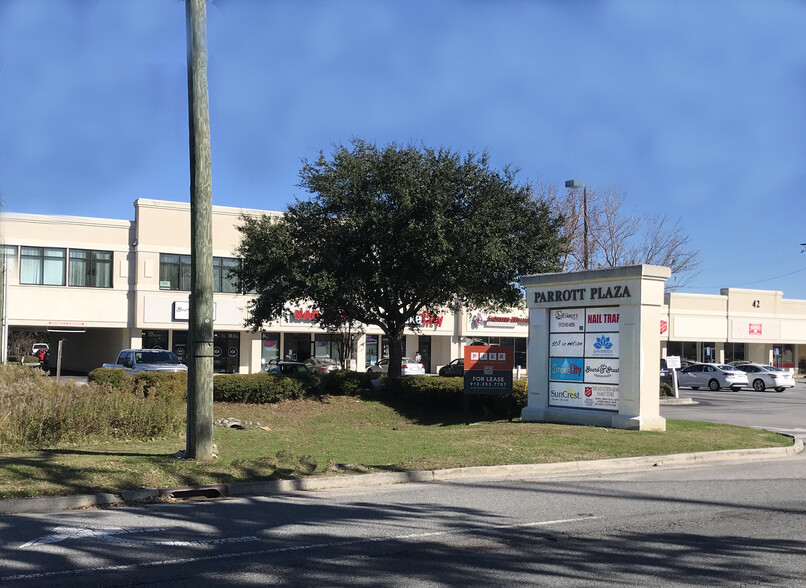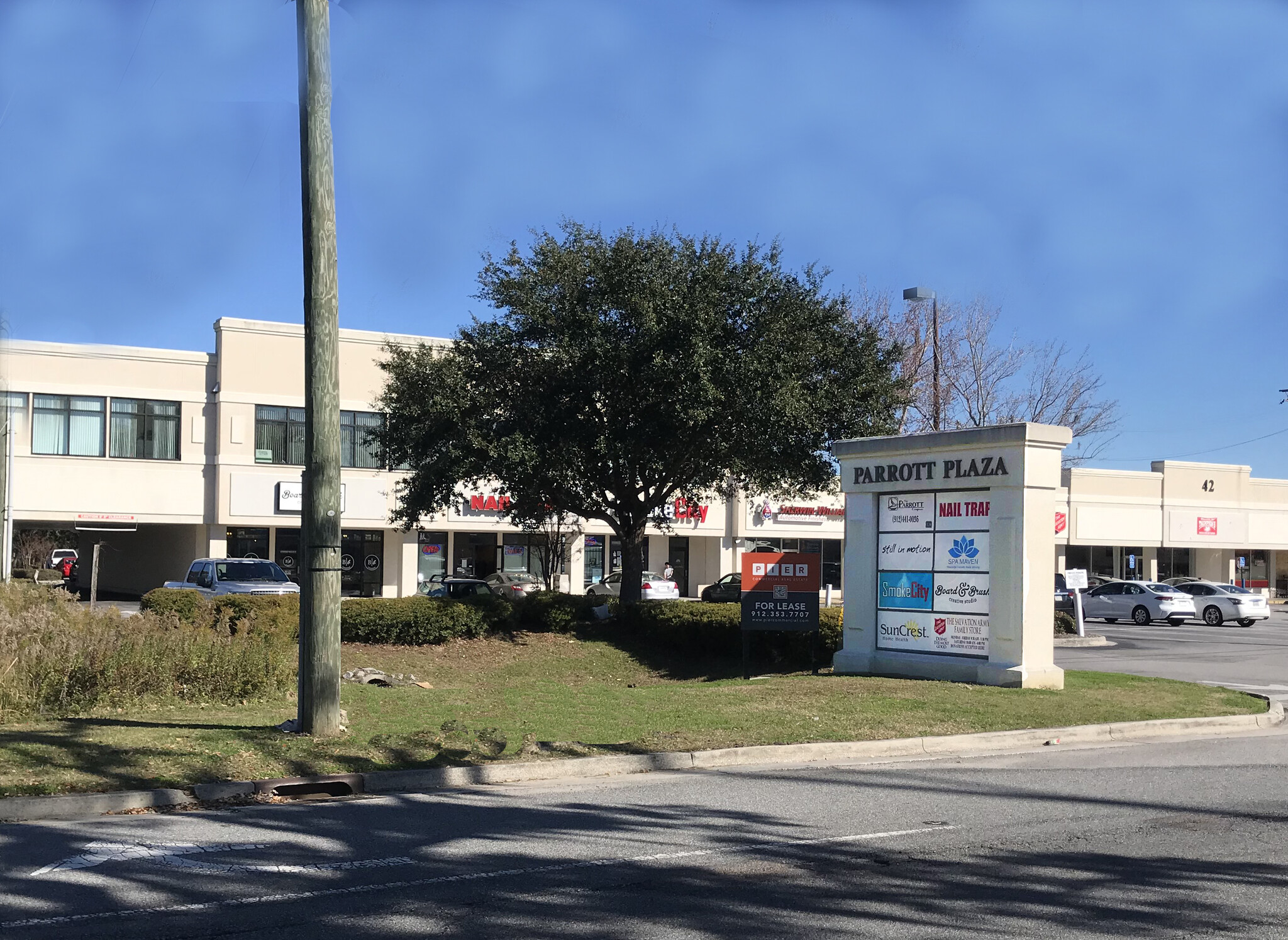Your email has been sent.
Parrott Plaza -- Office Space 42 W Montgomery Crossroad 1,900 SF of Office Space Available in Savannah, GA 31406

HIGHLIGHTS
- Walk to restaurants
- Cheap rent
- Walk to shopping
FEATURES
ALL AVAILABLE SPACE(1)
Display Rental Rate as
- SPACE
- SIZE
- TERM
- RENTAL RATE
- SPACE USE
- CONDITION
- AVAILABLE
This 2nd-floor office has access via an outdoor flight of stairs. There is no elevator access to the 2nd floor of this space. Good layout for many types of businesses. Pylon sign panels are available.
- Lease rate does not include utilities, property expenses or building services
- 6 Private Offices
- Finished Ceilings: 8’
- Fully Built-Out as Standard Office
- 1 Conference Room
| Space | Size | Term | Rental Rate | Space Use | Condition | Available |
| 2nd Floor, Ste P | 1,900 SF | Negotiable | $15.00 /SF/YR $1.25 /SF/MO $28,500 /YR $2,375 /MO | Office | Full Build-Out | Now |
2nd Floor, Ste P
| Size |
| 1,900 SF |
| Term |
| Negotiable |
| Rental Rate |
| $15.00 /SF/YR $1.25 /SF/MO $28,500 /YR $2,375 /MO |
| Space Use |
| Office |
| Condition |
| Full Build-Out |
| Available |
| Now |
2nd Floor, Ste P
| Size | 1,900 SF |
| Term | Negotiable |
| Rental Rate | $15.00 /SF/YR |
| Space Use | Office |
| Condition | Full Build-Out |
| Available | Now |
This 2nd-floor office has access via an outdoor flight of stairs. There is no elevator access to the 2nd floor of this space. Good layout for many types of businesses. Pylon sign panels are available.
- Lease rate does not include utilities, property expenses or building services
- Fully Built-Out as Standard Office
- 6 Private Offices
- 1 Conference Room
- Finished Ceilings: 8’
PROPERTY OVERVIEW
The property is located on Montgomery Crossroad between White Bluff Road and Abercorn Street. The area includes many restaurants, shopping and banking. Access to this area is provided my several main roads making it easy to get to all areas of Savannah and the surrounding areas.
PROPERTY FACTS
SELECT TENANTS
- FLOOR
- TENANT NAME
- INDUSTRY
- 1st
- Bob Christian Decorative Art
- Retailer
- 1st
- Flow Latino Barber Shop
- Services
- 1st
- High Noon Tint
- Services
- 1st
- Nail Trap
- Services
- 1st
- Sherwin-Williams Automotive Finishes
- Manufacturing
- 1st
- Sisters Beauty
- Retailer
- 1st
- Southern Grafix
- Services
Presented by

Parrott Plaza -- Office Space | 42 W Montgomery Crossroad
Hmm, there seems to have been an error sending your message. Please try again.
Thanks! Your message was sent.




