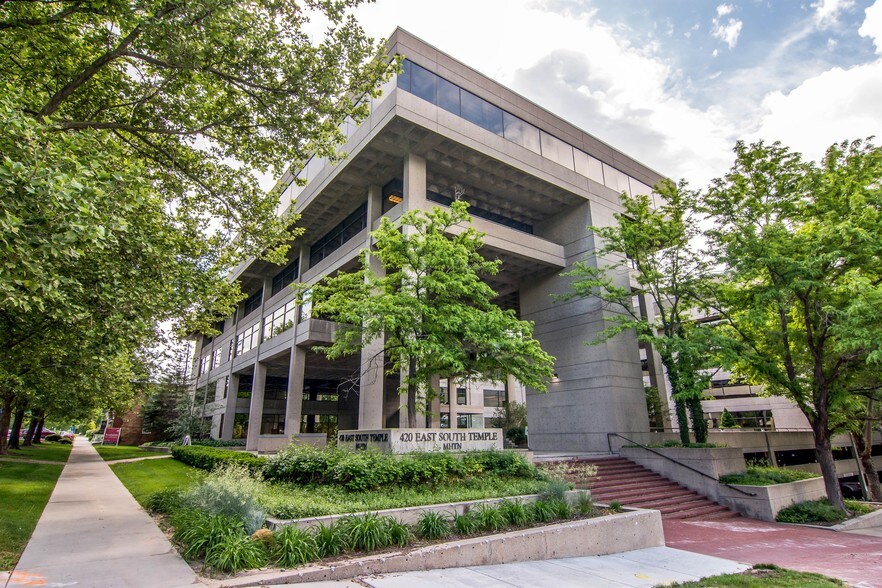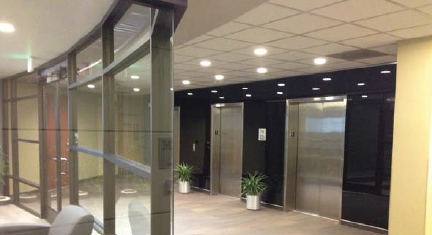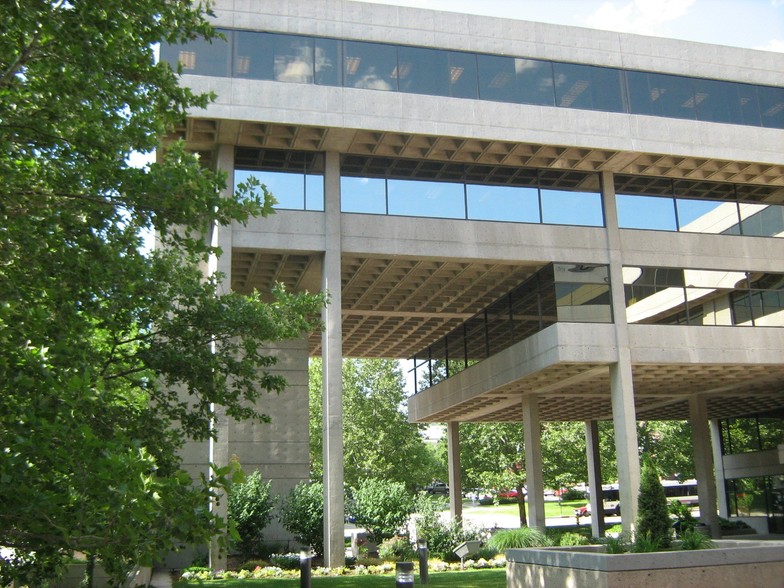420 East South Temple Street 420 E South Temple
1,238 - 71,015 SF of Office Space Available in Salt Lake City, UT 84111



HIGHLIGHTS
- Within 15 minutes of Salt Lake International Airport.
- Stunning views of the mountains and skyline.
- Abundant free covered parking - 3/1,000 Ratio.
- Attractive grounds with large courtyard.
ALL AVAILABLE SPACES(10)
Display Rental Rate as
- SPACE
- SIZE
- TERM
- RENTAL RATE
- SPACE USE
- CONDITION
- AVAILABLE
Creative space available.
- Rate includes utilities, building services and property expenses
- Mostly Open Floor Plan Layout
- Space is in Excellent Condition
- Print/Copy Room
- Common areas recently upgraded.
- Fully Built-Out as Standard Office
- 3 Conference Rooms
- Kitchen
- Bicycle Storage
Creative space available.
- Rate includes utilities, building services and property expenses
- Mostly Open Floor Plan Layout
- Can be combined with additional space(s) for up to 19,059 SF of adjacent space
- Fully Built-Out as Standard Office
- Space is in Excellent Condition
- Common areas recently upgraded.
Creative space available.
- Rate includes utilities, building services and property expenses
- Mostly Open Floor Plan Layout
- Space is in Excellent Condition
- Common areas recently upgraded.
- Fully Built-Out as Standard Office
- 3 Private Offices
- Can be combined with additional space(s) for up to 19,059 SF of adjacent space
Creative space available.
- Rate includes utilities, building services and property expenses
- Mostly Open Floor Plan Layout
- 1 Conference Room
- Can be combined with additional space(s) for up to 19,059 SF of adjacent space
- Fully Built-Out as Standard Office
- 5 Private Offices
- Space is in Excellent Condition
- Common areas recently upgraded.
Creative layout.
- Rate includes utilities, building services and property expenses
- Mostly Open Floor Plan Layout
- Space is in Excellent Condition
- Fully Built-Out as Standard Office
- 2 Private Offices
- Can be combined with additional space(s) for up to 19,059 SF of adjacent space
Creative space available.
- Rate includes utilities, building services and property expenses
- Mostly Open Floor Plan Layout
- Space is in Excellent Condition
- Common areas recently upgraded.
- Fully Built-Out as Standard Office
- 1 Conference Room
- Can be combined with additional space(s) for up to 19,059 SF of adjacent space
Creative space available.
- Rate includes utilities, building services and property expenses
- 4 Private Offices
- Common areas recently upgraded.
- Fully Built-Out as Standard Office
- Space is in Excellent Condition
- Rate includes utilities, building services and property expenses
- Mostly Open Floor Plan Layout
- Fully Built-Out as Standard Office
- 13 Private Offices
- Rate includes utilities, building services and property expenses
- 3 Private Offices
- Mostly Open Floor Plan Layout
This suite was formerly a NOC (Network Operations Center),and is fully wired with back-up generator – partially furnished. SF includes Suite 520 at 11,105 SF.
- Rate includes utilities, building services and property expenses
- 7 Private Offices
- Mostly Open Floor Plan Layout
- Space is in Excellent Condition
| Space | Size | Term | Rental Rate | Space Use | Condition | Available |
| 1st Floor, Ste 100 | 22,719 SF | Negotiable | $24.00 /SF/YR | Office | Full Build-Out | 30 Days |
| 2nd Floor, Ste 230 | 1,685 SF | Negotiable | $24.00 /SF/YR | Office | Full Build-Out | 30 Days |
| 2nd Floor, Ste 240 | 3,534 SF | Negotiable | $24.00 /SF/YR | Office | Full Build-Out | 30 Days |
| 2nd Floor, Ste 250 | 4,541 SF | Negotiable | $24.00 /SF/YR | Office | Full Build-Out | 30 Days |
| 2nd Floor, Ste 260 | 1,238 SF | Negotiable | $24.00 /SF/YR | Office | Full Build-Out | Now |
| 2nd Floor, Ste 270 | 8,061 SF | Negotiable | $24.00 /SF/YR | Office | Full Build-Out | 30 Days |
| 3rd Floor, Ste 310 | 1,969 SF | Negotiable | $24.00 /SF/YR | Office | Full Build-Out | 30 Days |
| 4th Floor, Ste 400 | 8,397 SF | Negotiable | $24.00 /SF/YR | Office | Full Build-Out | Now |
| 5th Floor, Ste 500 | 4,031 SF | Negotiable | $24.00 /SF/YR | Office | - | Now |
| 5th Floor, Ste 560 | 14,840 SF | Negotiable | $24.00 /SF/YR | Office | - | Now |
1st Floor, Ste 100
| Size |
| 22,719 SF |
| Term |
| Negotiable |
| Rental Rate |
| $24.00 /SF/YR |
| Space Use |
| Office |
| Condition |
| Full Build-Out |
| Available |
| 30 Days |
2nd Floor, Ste 230
| Size |
| 1,685 SF |
| Term |
| Negotiable |
| Rental Rate |
| $24.00 /SF/YR |
| Space Use |
| Office |
| Condition |
| Full Build-Out |
| Available |
| 30 Days |
2nd Floor, Ste 240
| Size |
| 3,534 SF |
| Term |
| Negotiable |
| Rental Rate |
| $24.00 /SF/YR |
| Space Use |
| Office |
| Condition |
| Full Build-Out |
| Available |
| 30 Days |
2nd Floor, Ste 250
| Size |
| 4,541 SF |
| Term |
| Negotiable |
| Rental Rate |
| $24.00 /SF/YR |
| Space Use |
| Office |
| Condition |
| Full Build-Out |
| Available |
| 30 Days |
2nd Floor, Ste 260
| Size |
| 1,238 SF |
| Term |
| Negotiable |
| Rental Rate |
| $24.00 /SF/YR |
| Space Use |
| Office |
| Condition |
| Full Build-Out |
| Available |
| Now |
2nd Floor, Ste 270
| Size |
| 8,061 SF |
| Term |
| Negotiable |
| Rental Rate |
| $24.00 /SF/YR |
| Space Use |
| Office |
| Condition |
| Full Build-Out |
| Available |
| 30 Days |
3rd Floor, Ste 310
| Size |
| 1,969 SF |
| Term |
| Negotiable |
| Rental Rate |
| $24.00 /SF/YR |
| Space Use |
| Office |
| Condition |
| Full Build-Out |
| Available |
| 30 Days |
4th Floor, Ste 400
| Size |
| 8,397 SF |
| Term |
| Negotiable |
| Rental Rate |
| $24.00 /SF/YR |
| Space Use |
| Office |
| Condition |
| Full Build-Out |
| Available |
| Now |
5th Floor, Ste 500
| Size |
| 4,031 SF |
| Term |
| Negotiable |
| Rental Rate |
| $24.00 /SF/YR |
| Space Use |
| Office |
| Condition |
| - |
| Available |
| Now |
5th Floor, Ste 560
| Size |
| 14,840 SF |
| Term |
| Negotiable |
| Rental Rate |
| $24.00 /SF/YR |
| Space Use |
| Office |
| Condition |
| - |
| Available |
| Now |
PROPERTY OVERVIEW
Salt Lake City Office Building within minutes of the courthouse, three hospitals, and CBD.
- Controlled Access
- Conferencing Facility
- Air Conditioning




















