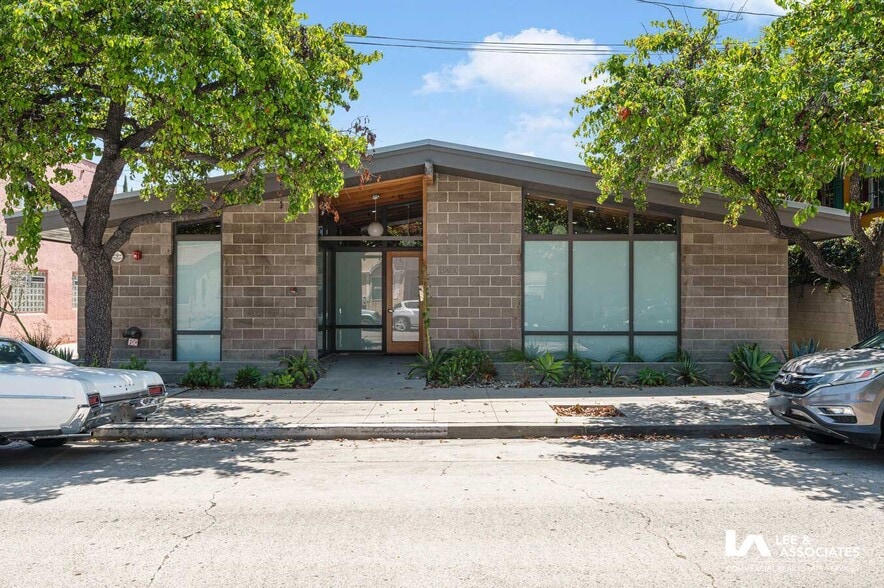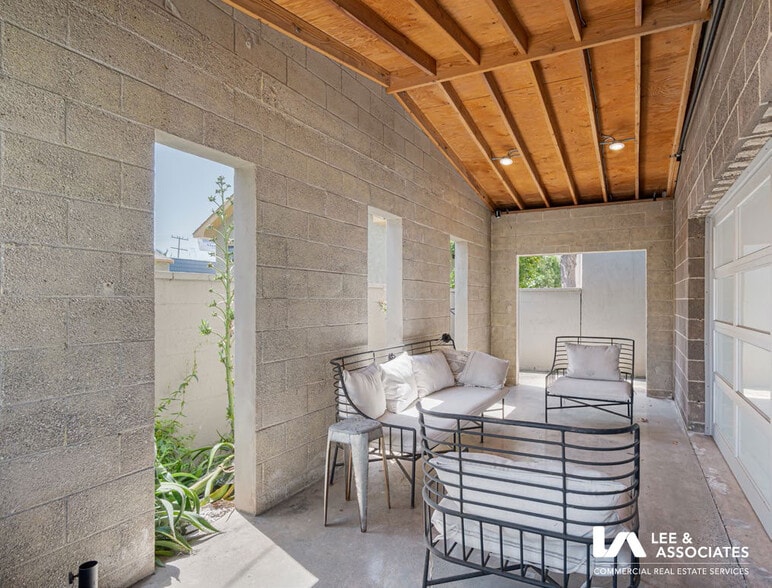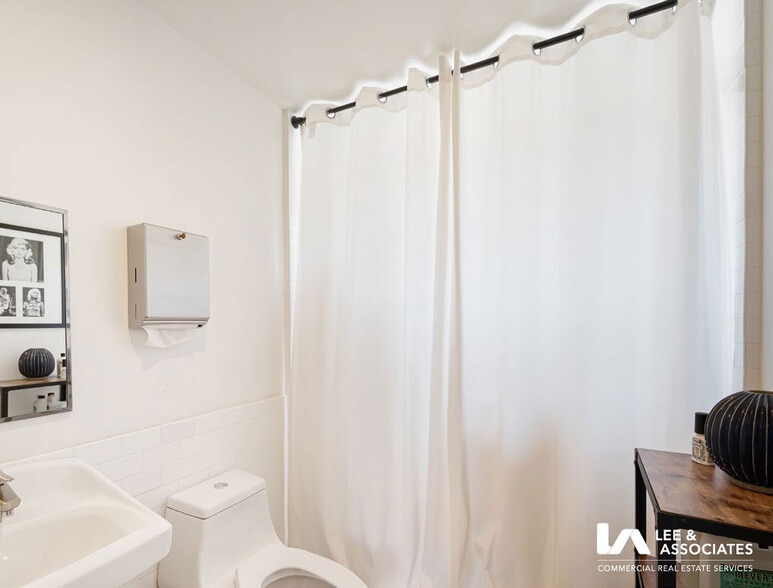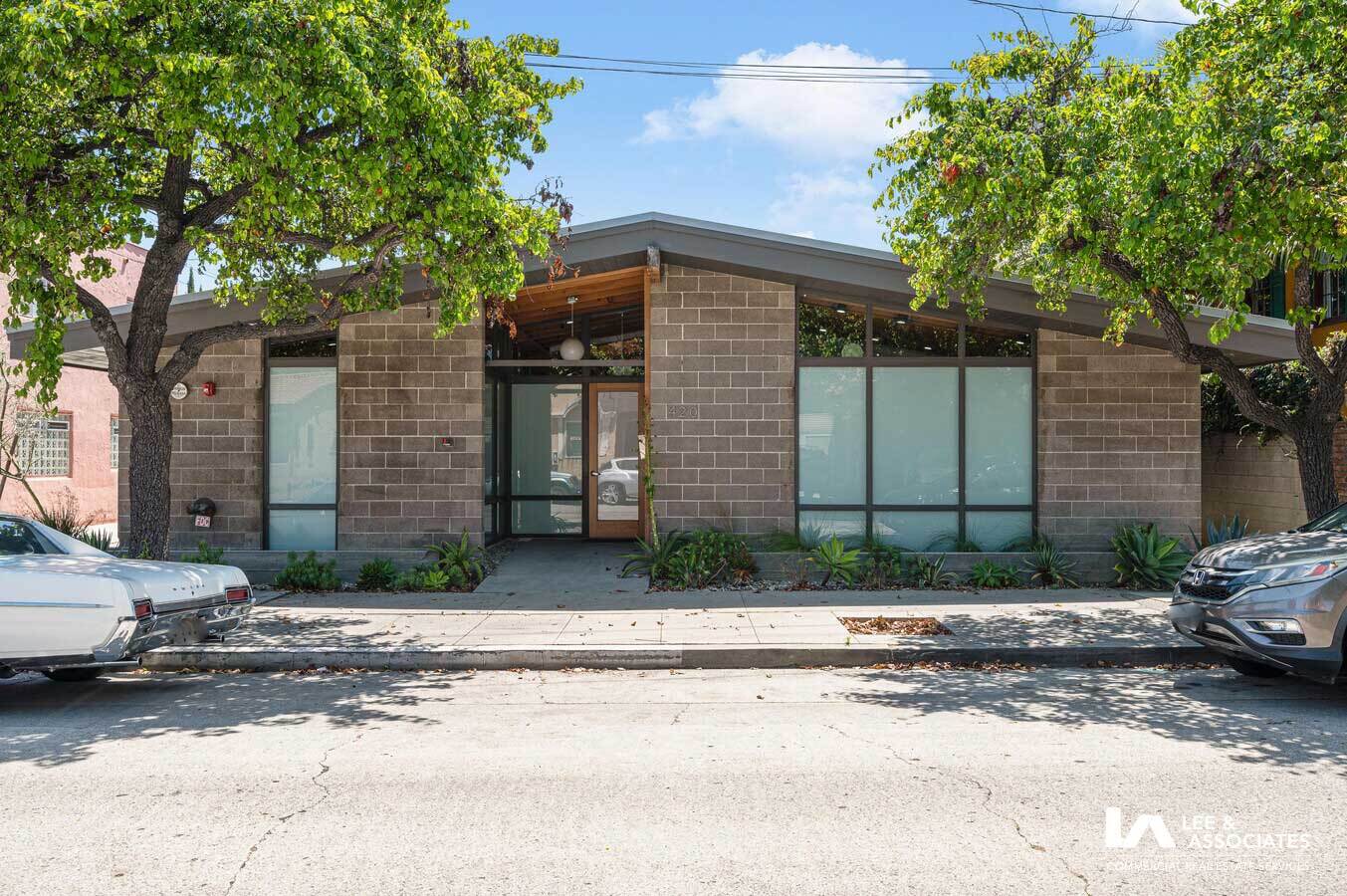Log In/Sign Up
Your email has been sent.
HIGHLIGHTS
- Live-Work Approved
ALL AVAILABLE SPACES(3)
Display Rental Rate as
- SPACE
- SIZE
- TERM
- RENTAL RATE
- SPACE USE
- CONDITION
- AVAILABLE
- Lease rate does not include utilities, property expenses or building services
- Can be combined with additional space(s) for up to 7,130 SF of adjacent space
- Lease rate does not include utilities, property expenses or building services
- Can be combined with additional space(s) for up to 7,130 SF of adjacent space
- Lease rate does not include utilities, property expenses or building services
- Can be combined with additional space(s) for up to 7,130 SF of adjacent space
| Space | Size | Term | Rental Rate | Space Use | Condition | Available |
| 1st Floor, Ste 102 | 3,200 SF | 3-5 Years | $39.00 /SF/YR $3.25 /SF/MO $124,800 /YR $10,400 /MO | Office | - | Now |
| 1st Floor, Ste 104 | 2,294 SF | 3-5 Years | $39.00 /SF/YR $3.25 /SF/MO $89,466 /YR $7,456 /MO | Office | - | Now |
| 1st Floor, Ste 106 | 1,636 SF | 3-5 Years | $39.00 /SF/YR $3.25 /SF/MO $63,804 /YR $5,317 /MO | Office | - | Now |
1st Floor, Ste 102
| Size |
| 3,200 SF |
| Term |
| 3-5 Years |
| Rental Rate |
| $39.00 /SF/YR $3.25 /SF/MO $124,800 /YR $10,400 /MO |
| Space Use |
| Office |
| Condition |
| - |
| Available |
| Now |
1st Floor, Ste 104
| Size |
| 2,294 SF |
| Term |
| 3-5 Years |
| Rental Rate |
| $39.00 /SF/YR $3.25 /SF/MO $89,466 /YR $7,456 /MO |
| Space Use |
| Office |
| Condition |
| - |
| Available |
| Now |
1st Floor, Ste 106
| Size |
| 1,636 SF |
| Term |
| 3-5 Years |
| Rental Rate |
| $39.00 /SF/YR $3.25 /SF/MO $63,804 /YR $5,317 /MO |
| Space Use |
| Office |
| Condition |
| - |
| Available |
| Now |
1st Floor, Ste 102
| Size | 3,200 SF |
| Term | 3-5 Years |
| Rental Rate | $39.00 /SF/YR |
| Space Use | Office |
| Condition | - |
| Available | Now |
- Lease rate does not include utilities, property expenses or building services
- Can be combined with additional space(s) for up to 7,130 SF of adjacent space
1st Floor, Ste 104
| Size | 2,294 SF |
| Term | 3-5 Years |
| Rental Rate | $39.00 /SF/YR |
| Space Use | Office |
| Condition | - |
| Available | Now |
- Lease rate does not include utilities, property expenses or building services
- Can be combined with additional space(s) for up to 7,130 SF of adjacent space
1st Floor, Ste 106
| Size | 1,636 SF |
| Term | 3-5 Years |
| Rental Rate | $39.00 /SF/YR |
| Space Use | Office |
| Condition | - |
| Available | Now |
- Lease rate does not include utilities, property expenses or building services
- Can be combined with additional space(s) for up to 7,130 SF of adjacent space
PROPERTY OVERVIEW
Unique creative space in Belmont Heights with Live-Work Approved By May 15, 2025 New efficient systems Exposed ceilings and skylights provide ample natural light Design elements include wood accents, glass doors, and steel framed windows Patio spaces are located behind rear units Telecom Options Available Negotiable lease rates On-site parking
- 24 Hour Access
- Fenced Lot
- Signage
- Skylights
- Wheelchair Accessible
- Outdoor Seating
- Air Conditioning
PROPERTY FACTS
Building Type
Office
Year Built/Renovated
1954/2018
Building Height
1 Story
Building Size
7,156 SF
Building Class
B
Typical Floor Size
7,156 SF
Parking
7 Surface Tandem Parking Spaces
1 1
Walk Score®
Walker's Paradise (93)
1 of 14
VIDEOS
MATTERPORT 3D EXTERIOR
MATTERPORT 3D TOUR
PHOTOS
STREET VIEW
STREET
MAP
1 of 1
Presented by

420 Grand Ave
Already a member? Log In
Hmm, there seems to have been an error sending your message. Please try again.
Thanks! Your message was sent.







