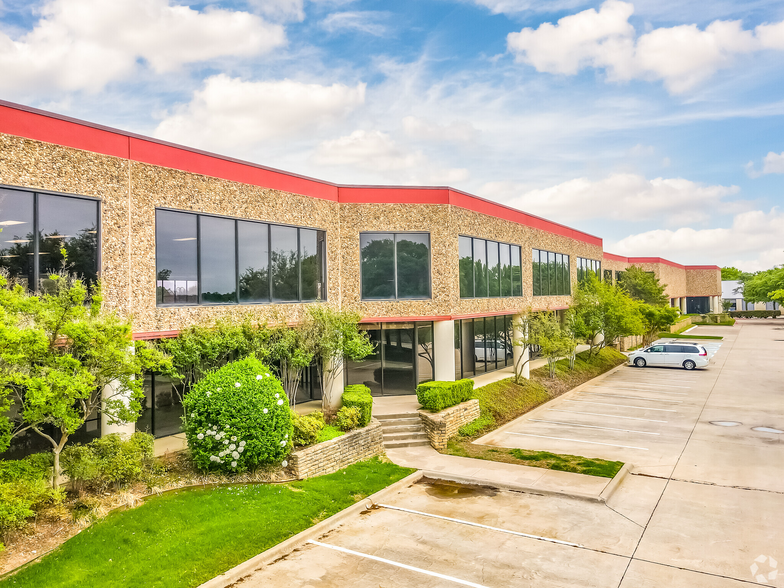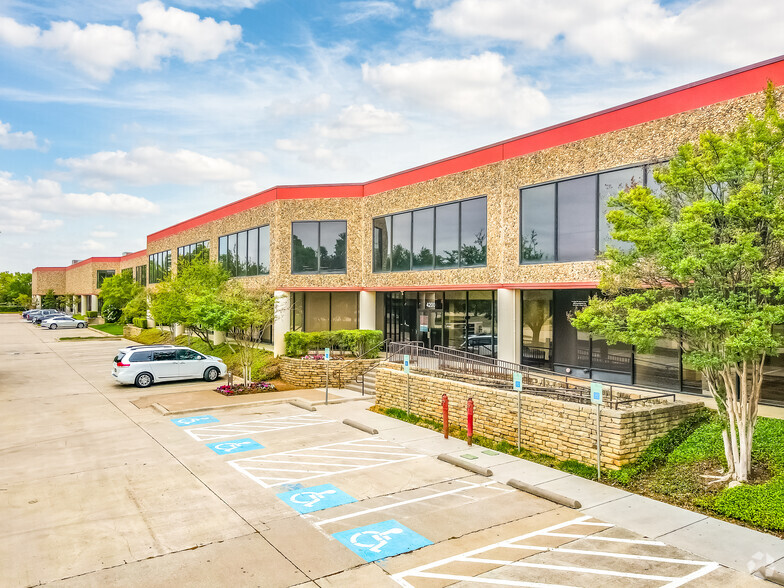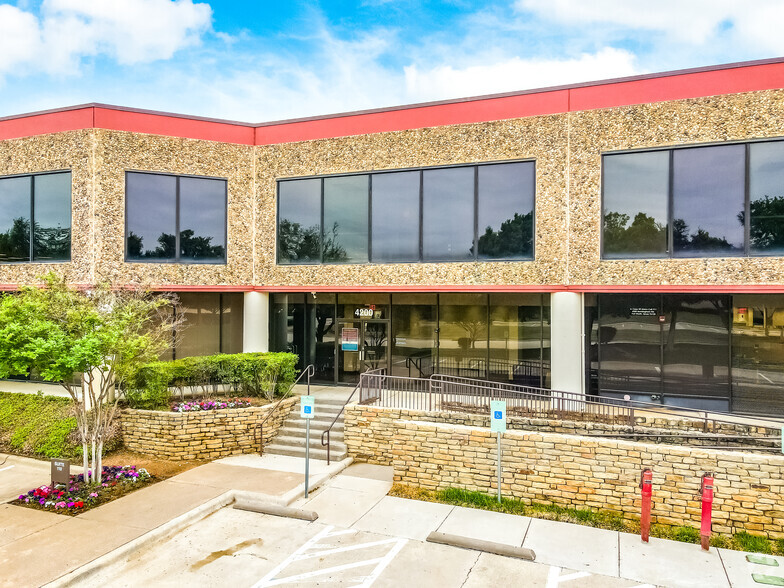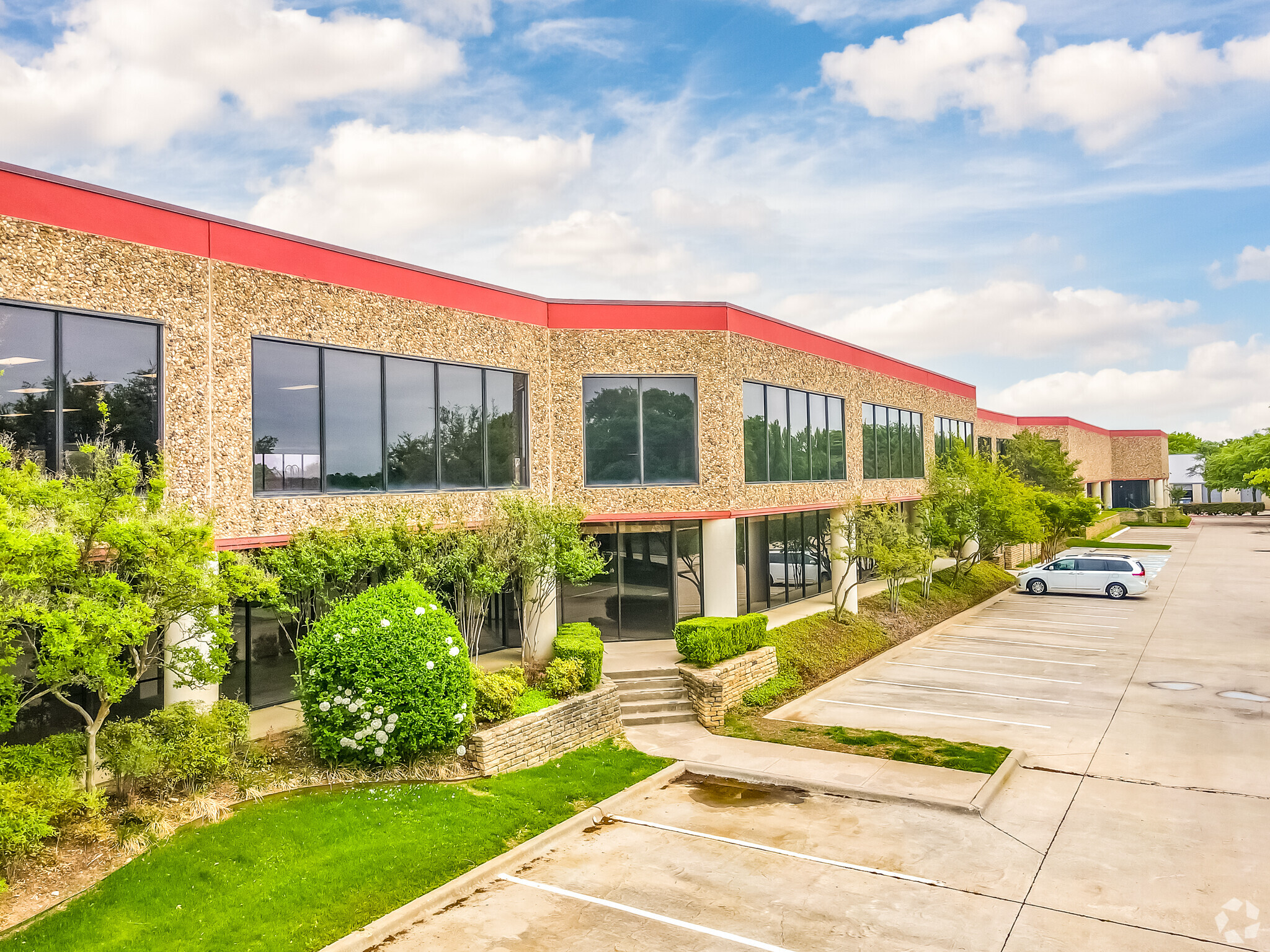Your email has been sent.
ALL AVAILABLE SPACES(3)
Display Rental Rate as
- SPACE
- SIZE
- TERM
- RENTAL RATE
- SPACE USE
- CONDITION
- AVAILABLE
Up to 44,954 RSF contiguous on the 1st floor
- Lease rate does not include utilities, property expenses or building services
- Conference Rooms
- Can be combined with additional space(s) for up to 95,056 SF of adjacent space
- Kitchen
- Natural Light
- Renovated Lobby with glassed in conference room
- Top of building and monument signage available
- Mostly Open Floor Plan Layout
- Space is in Excellent Condition
- Central Air and Heating
- Print/Copy Room
- After Hours HVAC Available
- Newly renovated restrooms
Up to 44,954 RSF contiguous on the 1st floor.
- Lease rate does not include utilities, property expenses or building services
- Can be combined with additional space(s) for up to 95,056 SF of adjacent space
- Newly renovated restrooms
- Space is in Excellent Condition
- Renovated Lobby with glassed in conference room
- Top of building and monument signage available
White Box
- Lease rate does not include utilities, property expenses or building services
- Mostly Open Floor Plan Layout
- Can be combined with additional space(s) for up to 95,056 SF of adjacent space
- Elevator Access
- Natural Light
- Newly renovated restrooms
- Partially Built-Out as Standard Office
- Space is in Excellent Condition
- Central Air and Heating
- Private Restrooms
- Renovated Lobby with glassed in conference room
- Top of building and monument signage available
| Space | Size | Term | Rental Rate | Space Use | Condition | Available |
| 1st Floor, Ste 120 | 13,753 SF | Negotiable | $10.75 /SF/YR $0.90 /SF/MO $147,845 /YR $12,320 /MO | Office | Spec Suite | Now |
| 1st Floor - 150 | 21,312 SF | Negotiable | $10.75 /SF/YR $0.90 /SF/MO $229,104 /YR $19,092 /MO | Flex | Partial Build-Out | Now |
| 2nd Floor, Ste 200 | 10,000-59,991 SF | Negotiable | $4.95 /SF/YR $0.41 /SF/MO $296,955 /YR $24,746 /MO | Office | Partial Build-Out | Now |
1st Floor, Ste 120
| Size |
| 13,753 SF |
| Term |
| Negotiable |
| Rental Rate |
| $10.75 /SF/YR $0.90 /SF/MO $147,845 /YR $12,320 /MO |
| Space Use |
| Office |
| Condition |
| Spec Suite |
| Available |
| Now |
1st Floor - 150
| Size |
| 21,312 SF |
| Term |
| Negotiable |
| Rental Rate |
| $10.75 /SF/YR $0.90 /SF/MO $229,104 /YR $19,092 /MO |
| Space Use |
| Flex |
| Condition |
| Partial Build-Out |
| Available |
| Now |
2nd Floor, Ste 200
| Size |
| 10,000-59,991 SF |
| Term |
| Negotiable |
| Rental Rate |
| $4.95 /SF/YR $0.41 /SF/MO $296,955 /YR $24,746 /MO |
| Space Use |
| Office |
| Condition |
| Partial Build-Out |
| Available |
| Now |
1st Floor, Ste 120
| Size | 13,753 SF |
| Term | Negotiable |
| Rental Rate | $10.75 /SF/YR |
| Space Use | Office |
| Condition | Spec Suite |
| Available | Now |
Up to 44,954 RSF contiguous on the 1st floor
- Lease rate does not include utilities, property expenses or building services
- Mostly Open Floor Plan Layout
- Conference Rooms
- Space is in Excellent Condition
- Can be combined with additional space(s) for up to 95,056 SF of adjacent space
- Central Air and Heating
- Kitchen
- Print/Copy Room
- Natural Light
- After Hours HVAC Available
- Renovated Lobby with glassed in conference room
- Newly renovated restrooms
- Top of building and monument signage available
1st Floor - 150
| Size | 21,312 SF |
| Term | Negotiable |
| Rental Rate | $10.75 /SF/YR |
| Space Use | Flex |
| Condition | Partial Build-Out |
| Available | Now |
Up to 44,954 RSF contiguous on the 1st floor.
- Lease rate does not include utilities, property expenses or building services
- Space is in Excellent Condition
- Can be combined with additional space(s) for up to 95,056 SF of adjacent space
- Renovated Lobby with glassed in conference room
- Newly renovated restrooms
- Top of building and monument signage available
2nd Floor, Ste 200
| Size | 10,000-59,991 SF |
| Term | Negotiable |
| Rental Rate | $4.95 /SF/YR |
| Space Use | Office |
| Condition | Partial Build-Out |
| Available | Now |
White Box
- Lease rate does not include utilities, property expenses or building services
- Partially Built-Out as Standard Office
- Mostly Open Floor Plan Layout
- Space is in Excellent Condition
- Can be combined with additional space(s) for up to 95,056 SF of adjacent space
- Central Air and Heating
- Elevator Access
- Private Restrooms
- Natural Light
- Renovated Lobby with glassed in conference room
- Newly renovated restrooms
- Top of building and monument signage available
PROPERTY OVERVIEW
4200 Buckingham is conveniently located in the Centerport Business Park which is just 2 miles south of DFW International Airport. The building lobby has been fully renovated and new move-in ready spec suites are available. Both large and small office & flex users can benefit from the central location, dense parking, and easy ingress/egress.
- 24 Hour Access
- Bus Line
- Controlled Access
- Conferencing Facility
- Security System
- Signage
- Kitchen
- Central Heating
- Natural Light
- Open-Plan
- Secure Storage
- Monument Signage
- Air Conditioning
PROPERTY FACTS
SELECT TENANTS
- FLOOR
- TENANT NAME
- 1st
- JLL
Presented by

4200 Buckingham | 4200 Buckingham Rd
Hmm, there seems to have been an error sending your message. Please try again.
Thanks! Your message was sent.
















