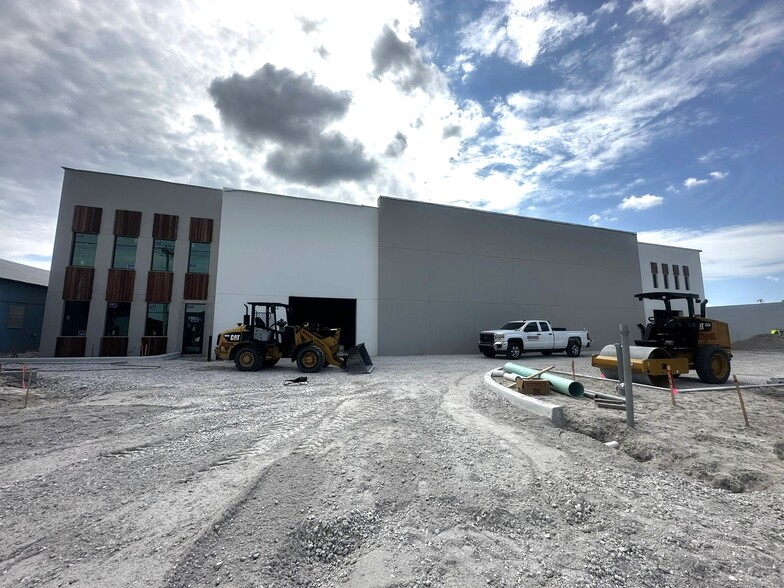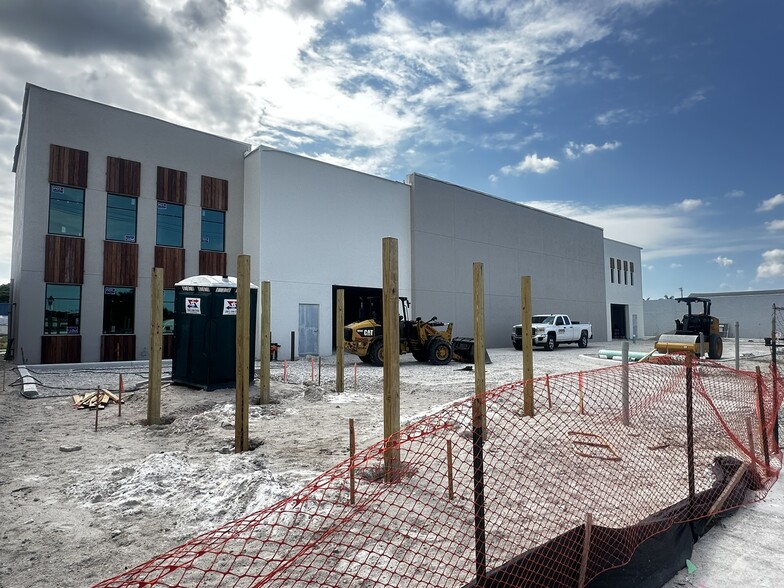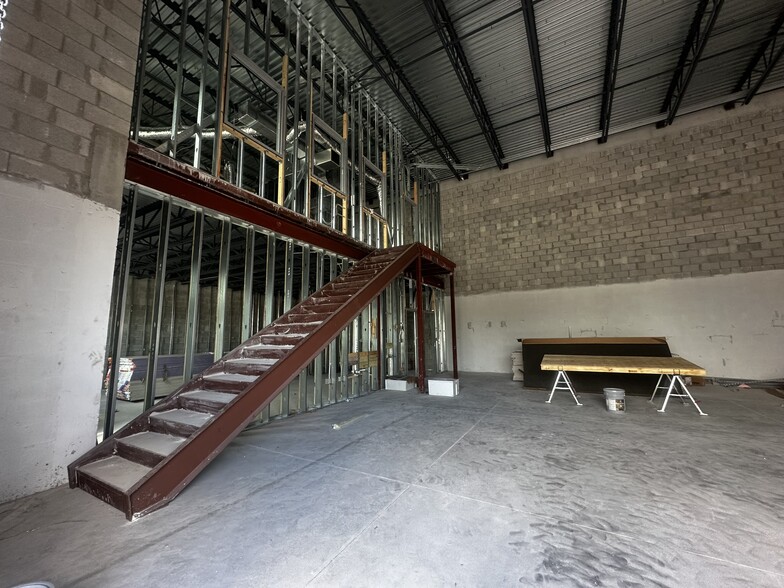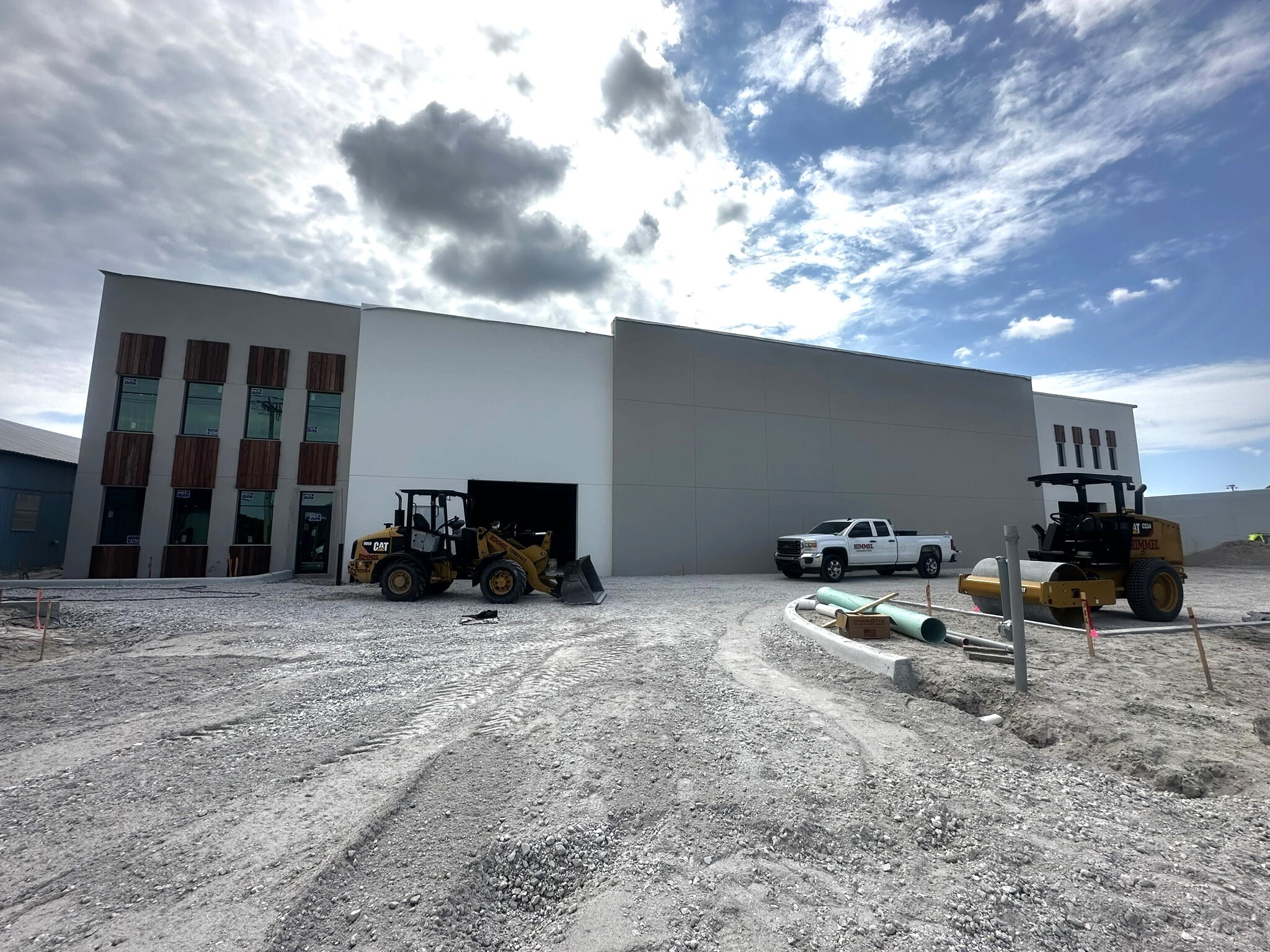
This feature is unavailable at the moment.
We apologize, but the feature you are trying to access is currently unavailable. We are aware of this issue and our team is working hard to resolve the matter.
Please check back in a few minutes. We apologize for the inconvenience.
- LoopNet Team
thank you

Your email has been sent!
4250 Georgia Ave
3,500 SF of Industrial Space Available in West Palm Beach, FL 33405



Highlights
- Sustainable
- Solar Panels for power production
- Electric Charging Stations for cars and forklift
- 28’ ceiling height in warehouse allows for additional sq ft of up to 1000SF
Features
all available space(1)
Display Rental Rate as
- Space
- Size
- Term
- Rental Rate
- Space Use
- Condition
- Available
• Building is completely self-sustainable electrically during the day. 100 solar panels provide enough electricity to fully AC the building including warehouse space. • Parking lot has an electric car charging station • Inside electric forklift charging • Excess power production can be sold to grid and used during night • Totally insulated CBS structure including overhead doors insulated. • Impact windows • Large integrated ceiling fans to provide additional cooling • 28’ ceiling height in the warehouse • Floor drains in the warehouse space making it suitable for any food-producing business Shared loading dock
- Listed rate may not include certain utilities, building services and property expenses
- 1 Drive Bay
- 1 Loading Dock
- Private Restrooms
- Central AC throughout
- 5 parking spaces
- Includes 2,000 SF of dedicated office space
- Space is in Excellent Condition
- Central Air and Heating
- Roll up Garage door to warehouse
- Fire Sprinkler System throughout
| Space | Size | Term | Rental Rate | Space Use | Condition | Available |
| 1st Floor | 3,500 SF | 3-5 Years | $35.00 /SF/YR $2.92 /SF/MO $122,500 /YR $10,208 /MO | Industrial | Shell Space | January 06, 2025 |
1st Floor
| Size |
| 3,500 SF |
| Term |
| 3-5 Years |
| Rental Rate |
| $35.00 /SF/YR $2.92 /SF/MO $122,500 /YR $10,208 /MO |
| Space Use |
| Industrial |
| Condition |
| Shell Space |
| Available |
| January 06, 2025 |
1st Floor
| Size | 3,500 SF |
| Term | 3-5 Years |
| Rental Rate | $35.00 /SF/YR |
| Space Use | Industrial |
| Condition | Shell Space |
| Available | January 06, 2025 |
• Building is completely self-sustainable electrically during the day. 100 solar panels provide enough electricity to fully AC the building including warehouse space. • Parking lot has an electric car charging station • Inside electric forklift charging • Excess power production can be sold to grid and used during night • Totally insulated CBS structure including overhead doors insulated. • Impact windows • Large integrated ceiling fans to provide additional cooling • 28’ ceiling height in the warehouse • Floor drains in the warehouse space making it suitable for any food-producing business Shared loading dock
- Listed rate may not include certain utilities, building services and property expenses
- Includes 2,000 SF of dedicated office space
- 1 Drive Bay
- Space is in Excellent Condition
- 1 Loading Dock
- Central Air and Heating
- Private Restrooms
- Roll up Garage door to warehouse
- Central AC throughout
- Fire Sprinkler System throughout
- 5 parking spaces
Property Overview
This state-of-the-art “green” warehouse prioritizes sustainability and environmentally conscious construction and design. The project is expected to be completed in November 2024. The warehouse is approximately 7100 square feet in size, with almost 3500 square feet available for lease. The space includes two finished office areas totaling 1350 square feet. The parking lot features electric vehicle (EV) charging stations and a forklift charging station. The warehouse is equipped with 100 solar panels that provide sustainability of electricity during the day. Any excess power production can be sold to the grid and used during the evening. The windows and doors are made of high-impact material that provides protection from the elements and cooling efficiency. Large integrated ceiling fans provide additional cooling and air circulation for additional efficiency. Accessibility is a breeze with the large roll-up garage door. 4 parking spaces plus 1 handicap.
Warehouse FACILITY FACTS
Presented by
Sterling Real Estate Group
4250 Georgia Ave
Hmm, there seems to have been an error sending your message. Please try again.
Thanks! Your message was sent.




