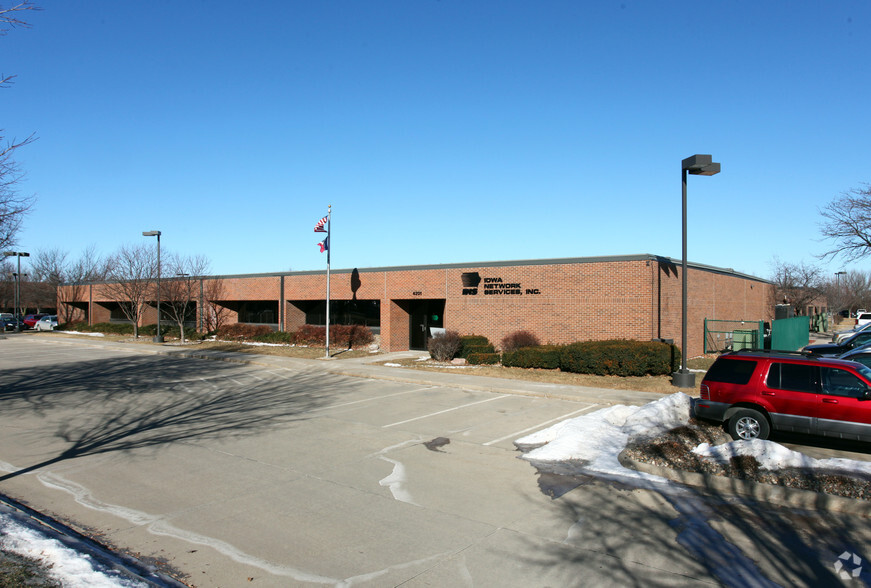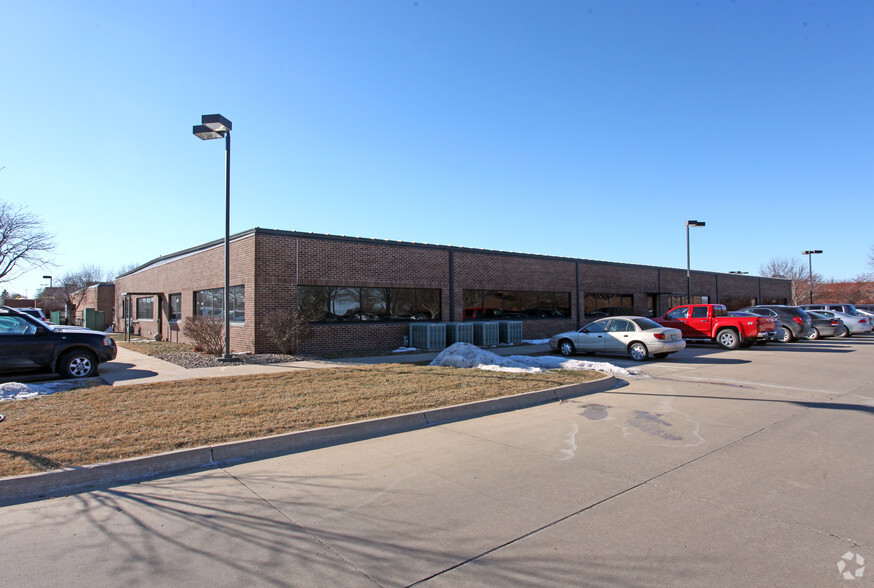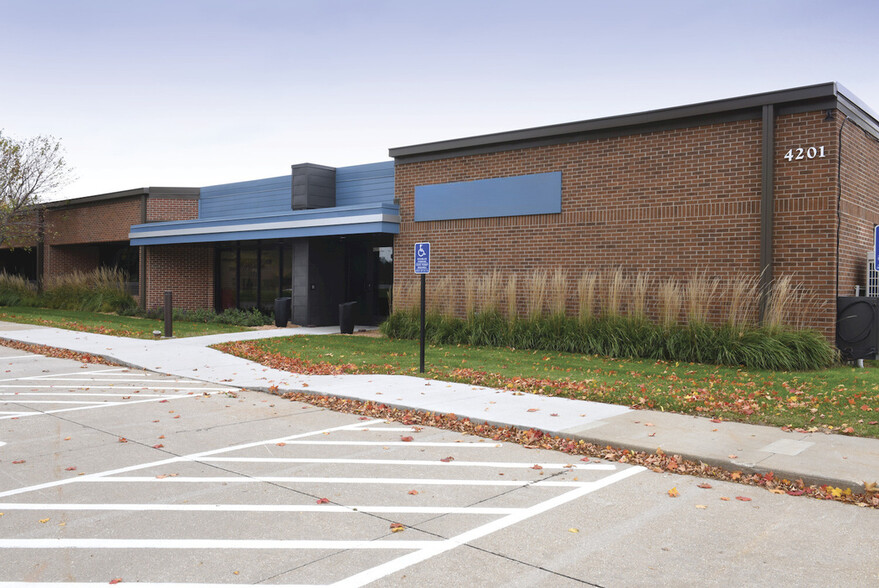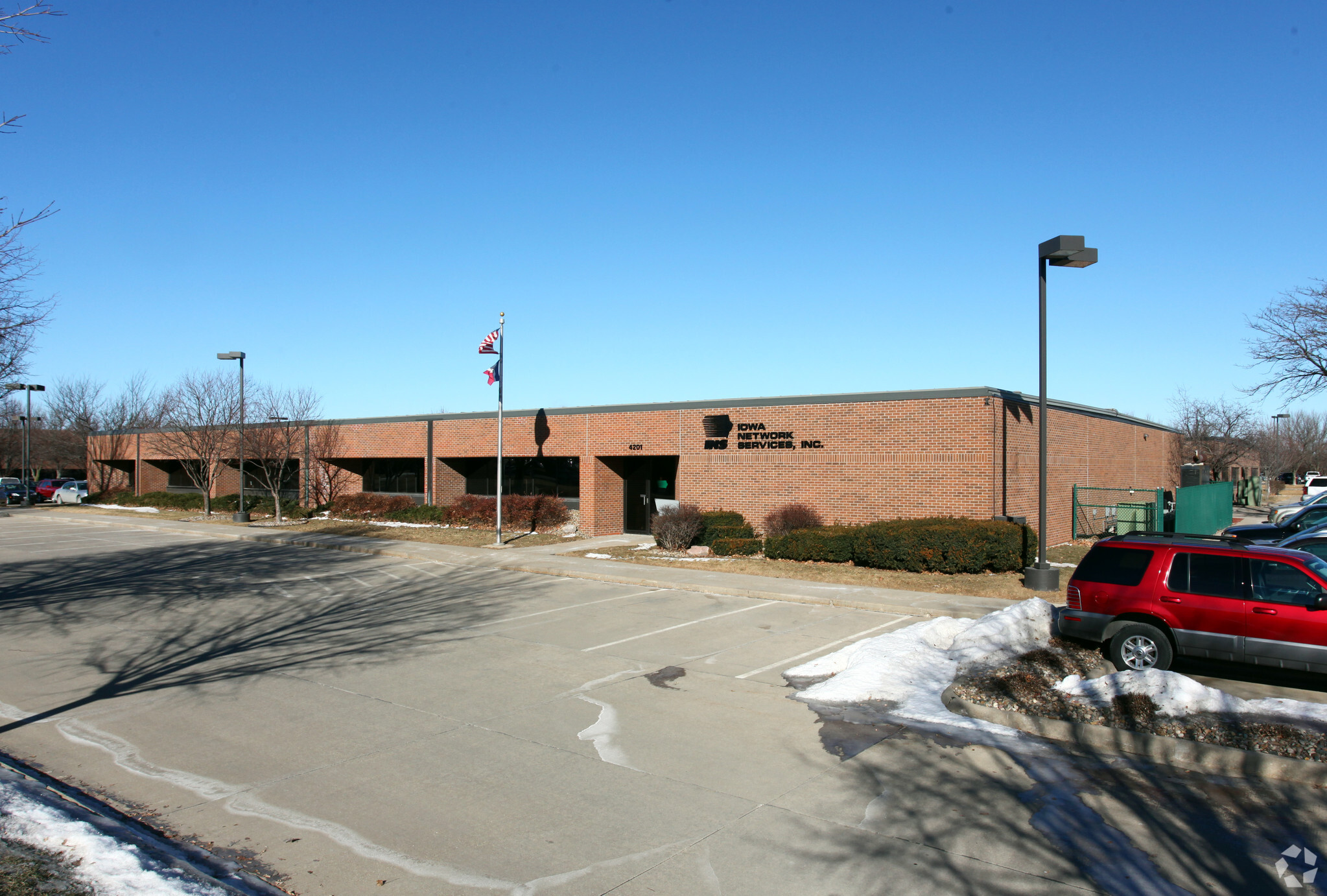
This feature is unavailable at the moment.
We apologize, but the feature you are trying to access is currently unavailable. We are aware of this issue and our team is working hard to resolve the matter.
Please check back in a few minutes. We apologize for the inconvenience.
- LoopNet Team
thank you

Your email has been sent!
4201 Corporate Dr
1,500 - 13,000 SF of Office Space Available in West Des Moines, IA 50266



all available space(1)
Display Rental Rate as
- Space
- Size
- Term
- Rental Rate
- Space Use
- Condition
- Available
• Executive Offices: 8 executive offices, all with windows, providing ample natural light and premium views. • Private Offices: 4 additional private offices for individual focus and privacy. • Work & Mail Rooms: A dedicated work room & a separate mail & technology room. • Conference Rooms: 3 spacious conference rooms ideal for team meetings and presentations. • Training Center & Meeting Room: Modern training center with advanced AV systems, flexible layouts, and high-speed connectivity—perfect for corporate trainings or client events. • Open Office Area: A large open office space designed to encourage collaboration and productivity. • Shared Amenities: Access to shared lounge and break room areas, promoting a relaxed and inviting workplace culture. • Full Fitness Center: Enjoy full access to an on-site fitness center, complete with showers for tenant use. • Restrooms: Separate men’s and women’s restrooms are provided within the space for convenience
- Lease rate does not include utilities, property expenses or building services
- Mostly Open Floor Plan Layout
- Space is in Excellent Condition
- Fully Built-Out as Standard Office
- Finished Ceilings: 12’ - 15’
| Space | Size | Term | Rental Rate | Space Use | Condition | Available |
| 1st Floor | 1,500-13,000 SF | Negotiable | $12.75 /SF/YR $1.06 /SF/MO $165,750 /YR $13,813 /MO | Office | Full Build-Out | Now |
1st Floor
| Size |
| 1,500-13,000 SF |
| Term |
| Negotiable |
| Rental Rate |
| $12.75 /SF/YR $1.06 /SF/MO $165,750 /YR $13,813 /MO |
| Space Use |
| Office |
| Condition |
| Full Build-Out |
| Available |
| Now |
1st Floor
| Size | 1,500-13,000 SF |
| Term | Negotiable |
| Rental Rate | $12.75 /SF/YR |
| Space Use | Office |
| Condition | Full Build-Out |
| Available | Now |
• Executive Offices: 8 executive offices, all with windows, providing ample natural light and premium views. • Private Offices: 4 additional private offices for individual focus and privacy. • Work & Mail Rooms: A dedicated work room & a separate mail & technology room. • Conference Rooms: 3 spacious conference rooms ideal for team meetings and presentations. • Training Center & Meeting Room: Modern training center with advanced AV systems, flexible layouts, and high-speed connectivity—perfect for corporate trainings or client events. • Open Office Area: A large open office space designed to encourage collaboration and productivity. • Shared Amenities: Access to shared lounge and break room areas, promoting a relaxed and inviting workplace culture. • Full Fitness Center: Enjoy full access to an on-site fitness center, complete with showers for tenant use. • Restrooms: Separate men’s and women’s restrooms are provided within the space for convenience
- Lease rate does not include utilities, property expenses or building services
- Fully Built-Out as Standard Office
- Mostly Open Floor Plan Layout
- Finished Ceilings: 12’ - 15’
- Space is in Excellent Condition
Property Overview
Cushman & Wakefield Iowa Commercial Advisors Exclusively Offers: Up to 13,000 square feet of premier office space in the south wing, ideal for businesses seeking a collaborative and modern workspace. This space is part of a shared environment with Iowa Diabetes, a leader in healthcare innovation, making it a perfect opportunity for those seeking a dynamic and forward-thinking work environment. Located in the thriving corporate hub of West Des Moines. Lease rate includes utilities, water, and janitorial services.
- Wheelchair Accessible
- Central Heating
- Partitioned Offices
- Air Conditioning
- Smoke Detector
PROPERTY FACTS
SELECT TENANTS
- Floor
- Tenant Name
- Industry
- 1st
- Iowa Diabetes
- Health Care and Social Assistance
Presented by

4201 Corporate Dr
Hmm, there seems to have been an error sending your message. Please try again.
Thanks! Your message was sent.







