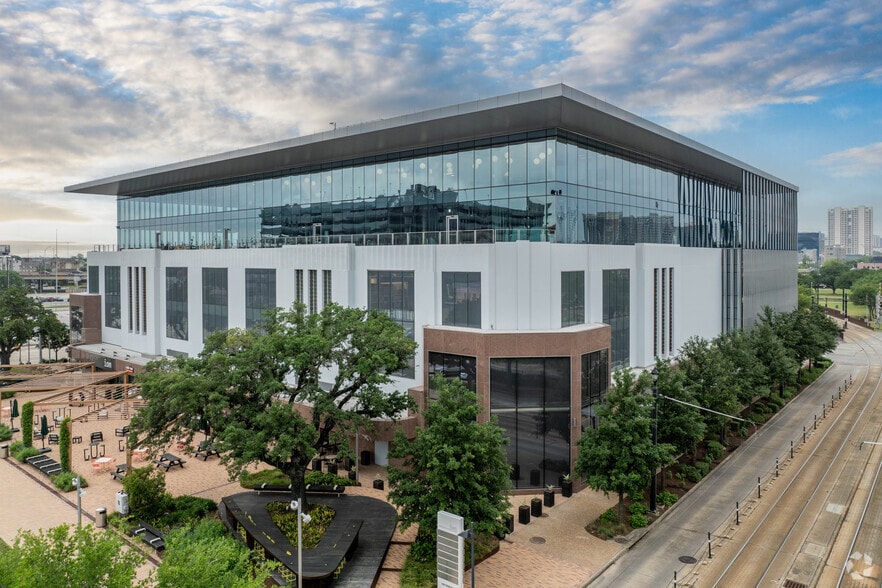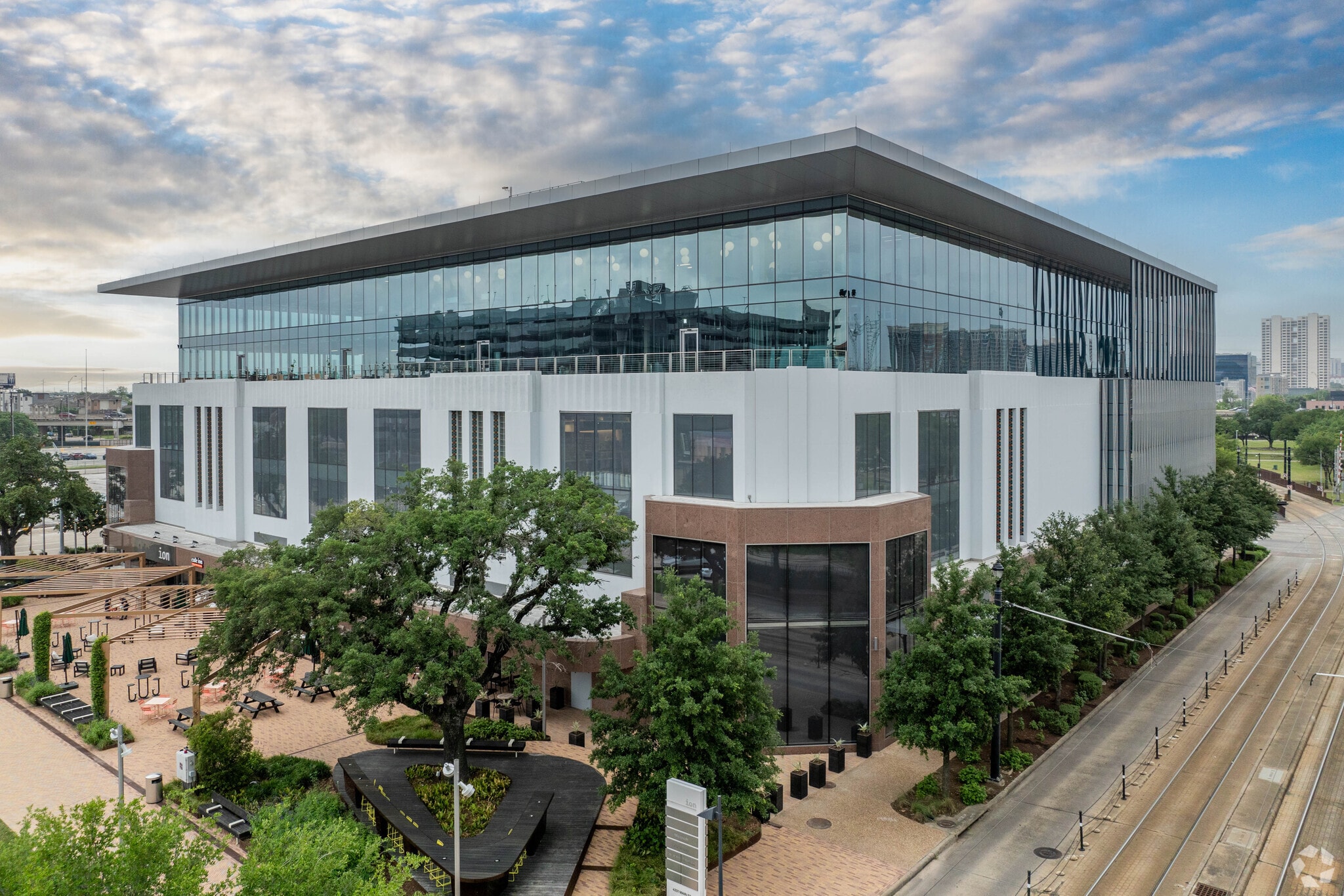Log In/Sign Up
Your email has been sent.
4201 Main St
Houston, TX 77002
The Ion · Office Property For Lease
·
10,385 SF

HIGHLIGHTS
- Office, academic, restaurant, and event spaces.
- 2,000 SF fitness space.
- LEED Gold, WELL Silver, and WiredScore Platinum
- 50,000 SF of Public and shared spaces for events and programming.
- 6 Eateries - four restraunts, one tap room & a Fridge - with more to come.
PROPERTY OVERVIEW
The beautifully revived building—once home to the iconic Sears showroom, itself a modern marvel in 1939—is today a sunlit structure of steel and glass designed to bring Houston’s entrepreneurial, corporate, and academic communities into collaborative spaces and programs. A place for turning imagination and ideas into tangible realities. From Fortune 500s seeking flexible office space to first-time startups looking for the funding to build a prototype, the Ion invites individuals and teams of all kinds to a place where they can break with convention, break into the tech scene, or simply break up their day with a coffee and easy atmosphere. Anyone is welcome at any time.
- 24 Hour Access
- Atrium
- Bus Line
- Commuter Rail
- Conferencing Facility
- Fitness Center
- Food Service
- Metro/Subway
- Restaurant
- Skylights
- Car Charging Station
- Natural Light
- Open-Plan
- Shower Facilities
- Outdoor Seating
- Air Conditioning
- Balcony
PROPERTY FACTS
Building Type
Office
Year Built/Renovated
2021/2022
LoopNet Rating
4 Star
Building Height
6 Stories
Building Size
266,000 SF
Building Class
A
Typical Floor Size
48,000 SF
Parking
86 Surface Parking Spaces
Covered Parking at $50/month
Reserved Parking at $100/month
1 of 2
VIDEOS
MATTERPORT 3D EXTERIOR
MATTERPORT 3D TOUR
PHOTOS
STREET VIEW
STREET
MAP

