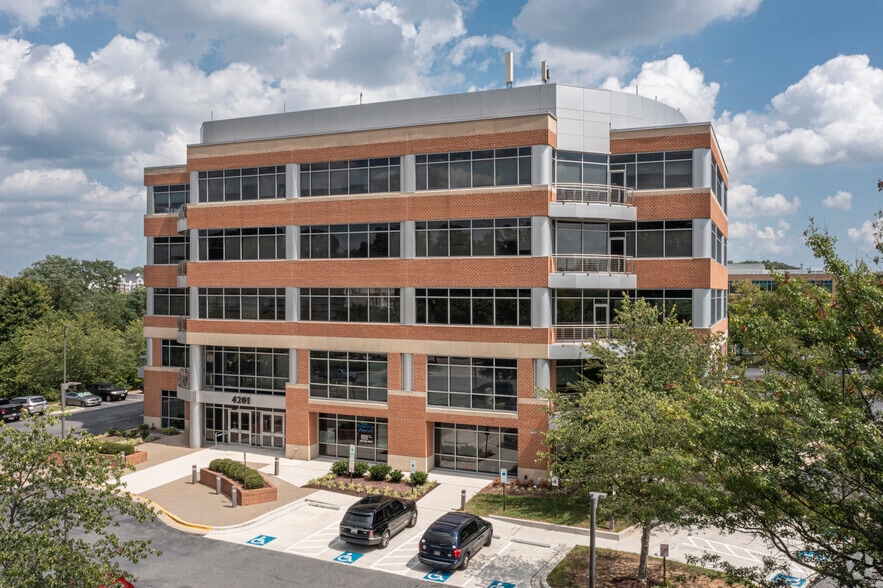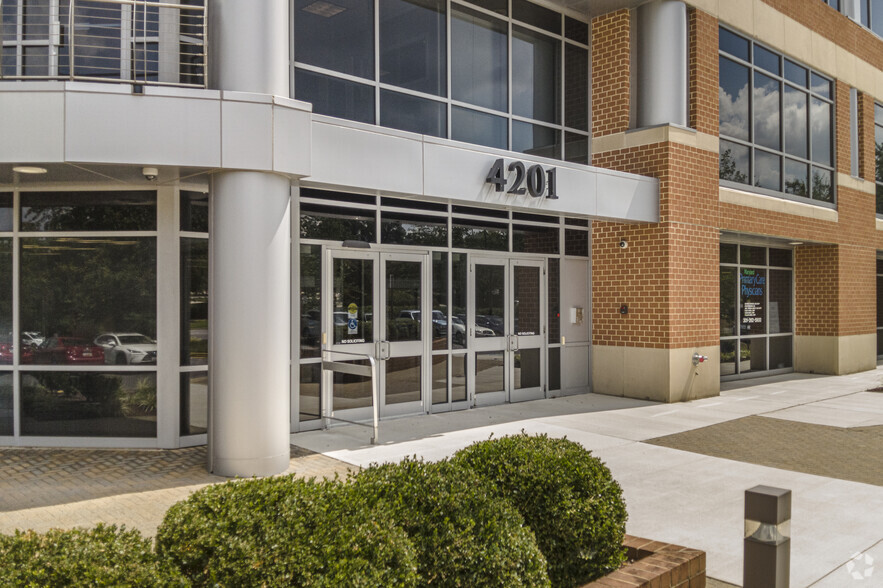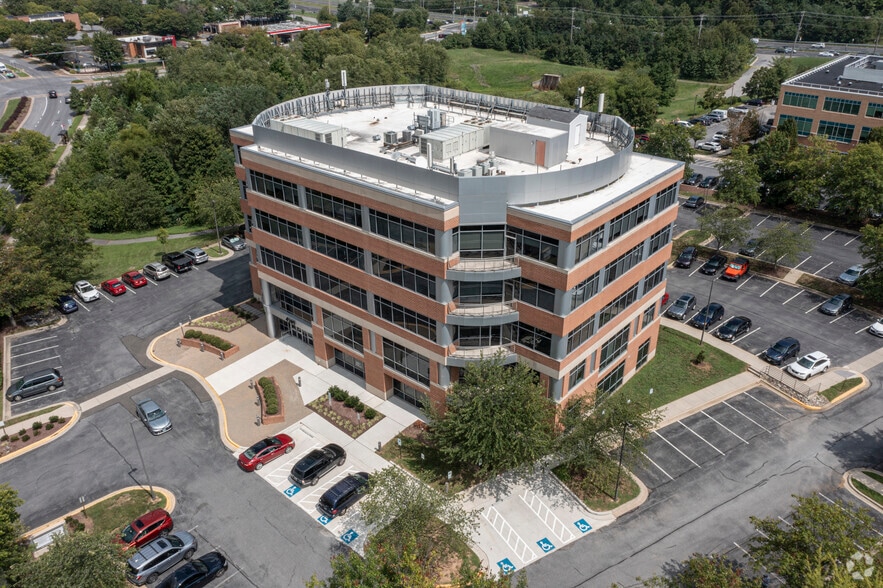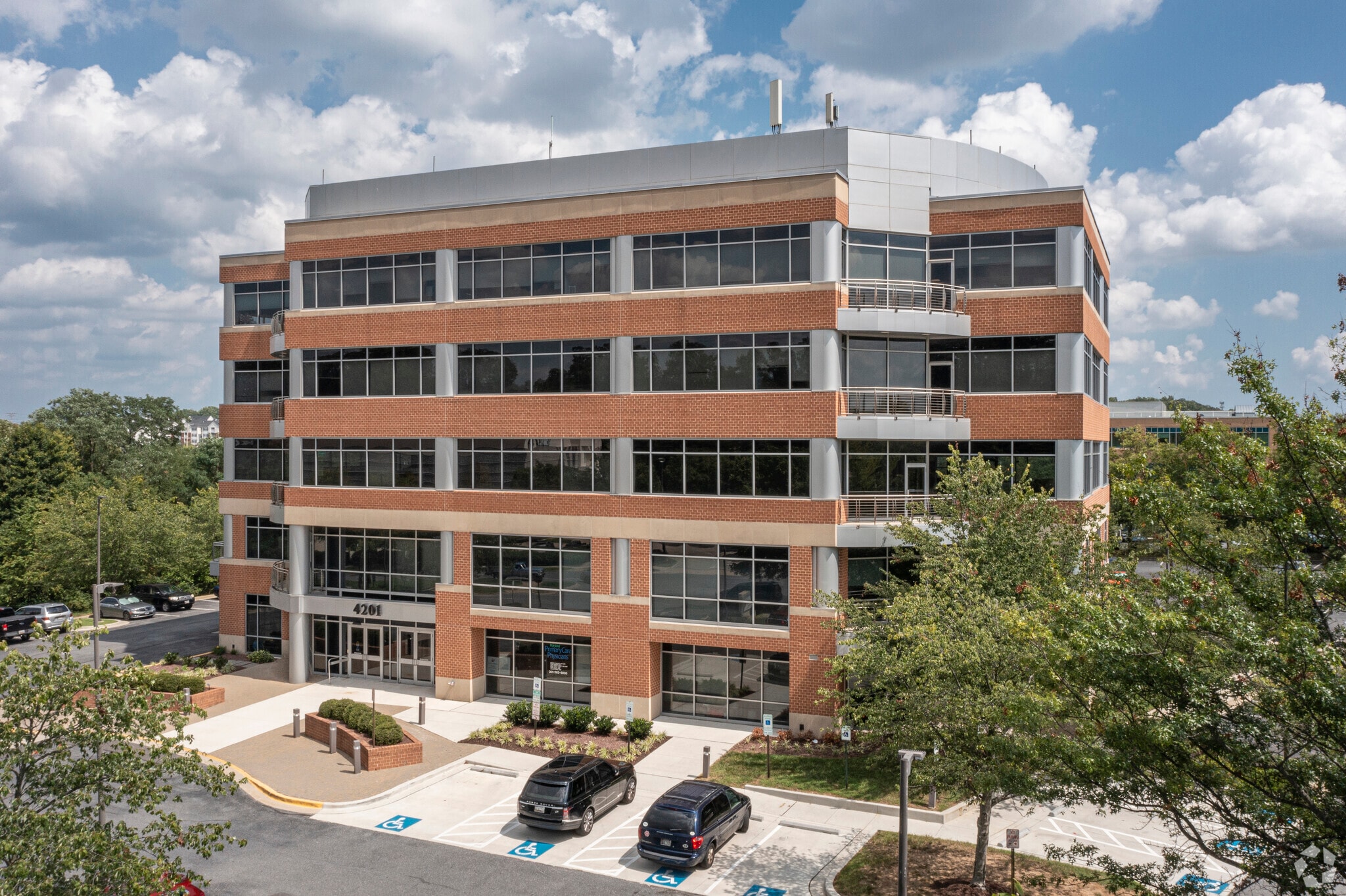Your email has been sent.
HIGHLIGHTS
- Property is located in Bowie, MD and highly visible and accessible from US 50 and MD 301.
- Class A finishes with planned lobby/common area upgrades
- Parking Ratio 3.7 per 1,000 SF
- Approximately 65,000 VPD.
- Metrobus accessibility
- Retail & dining within walking distance
ALL AVAILABLE SPACES(3)
Display Rental Rate as
- SPACE
- SIZE
- TERM
- RENTAL RATE
- SPACE USE
- CONDITION
- AVAILABLE
Multi-office layout with two (2) conference rooms and balcony access. Approximately 65,000 VPD. Unique balcony access to many of the suites. Class A finishes with lobby/common area upgrades. Elevator served building. Metrobus accessibility. Parking Ratio 3.7 per 1,000 SF. Zoning: TAC-E (medical/general office users). Retail & dining within walking distance. Minutes from Bowie Town Center. Lease Rate: $22.00/SF/Yr. “Full-Service”
- Rate includes utilities, building services and property expenses
- Mostly Open Floor Plan Layout
- 2 Conference Rooms
- Balcony
- Partially Built-Out as Standard Office
- 9 Private Offices
- Can be combined with additional space(s) for up to 7,259 SF of adjacent space
- Demisable with 5th floor.
- Rate includes utilities, building services and property expenses
- Office intensive layout
- Fully Built-Out as Standard Office
- Space is in Excellent Condition
Penthouse suite with a mostly open floor plan and six(6) existing offices. Unique balcony access. Metrobus accessibility. Parking Ratio 3.7 per 1,000 SF. Zoning: TAC-E (medical/general office users). Retail & dining within walking distance. Minutes from Bowie Town Center. Lease Rate: $22.00/SF/Yr. “Full-Service”
- Rate includes utilities, building services and property expenses
- Mostly Open Floor Plan Layout
- Balcony
- Demisable with 4th floor.
- Partially Built-Out as Standard Office
- Can be combined with additional space(s) for up to 7,259 SF of adjacent space
- Demisable with 4th floor.
| Space | Size | Term | Rental Rate | Space Use | Condition | Available |
| 4th Floor, Ste 400 | 2,701 SF | Negotiable | $22.00 /SF/YR $1.83 /SF/MO $59,422 /YR $4,952 /MO | Office | Partial Build-Out | Now |
| 4th Floor, Ste 402 | 3,099 SF | Negotiable | $22.00 /SF/YR $1.83 /SF/MO $68,178 /YR $5,682 /MO | Office | Full Build-Out | Now |
| 5th Floor | 4,558 SF | Negotiable | $22.00 /SF/YR $1.83 /SF/MO $100,276 /YR $8,356 /MO | Office | Partial Build-Out | Now |
4th Floor, Ste 400
| Size |
| 2,701 SF |
| Term |
| Negotiable |
| Rental Rate |
| $22.00 /SF/YR $1.83 /SF/MO $59,422 /YR $4,952 /MO |
| Space Use |
| Office |
| Condition |
| Partial Build-Out |
| Available |
| Now |
4th Floor, Ste 402
| Size |
| 3,099 SF |
| Term |
| Negotiable |
| Rental Rate |
| $22.00 /SF/YR $1.83 /SF/MO $68,178 /YR $5,682 /MO |
| Space Use |
| Office |
| Condition |
| Full Build-Out |
| Available |
| Now |
5th Floor
| Size |
| 4,558 SF |
| Term |
| Negotiable |
| Rental Rate |
| $22.00 /SF/YR $1.83 /SF/MO $100,276 /YR $8,356 /MO |
| Space Use |
| Office |
| Condition |
| Partial Build-Out |
| Available |
| Now |
4th Floor, Ste 400
| Size | 2,701 SF |
| Term | Negotiable |
| Rental Rate | $22.00 /SF/YR |
| Space Use | Office |
| Condition | Partial Build-Out |
| Available | Now |
Multi-office layout with two (2) conference rooms and balcony access. Approximately 65,000 VPD. Unique balcony access to many of the suites. Class A finishes with lobby/common area upgrades. Elevator served building. Metrobus accessibility. Parking Ratio 3.7 per 1,000 SF. Zoning: TAC-E (medical/general office users). Retail & dining within walking distance. Minutes from Bowie Town Center. Lease Rate: $22.00/SF/Yr. “Full-Service”
- Rate includes utilities, building services and property expenses
- Partially Built-Out as Standard Office
- Mostly Open Floor Plan Layout
- 9 Private Offices
- 2 Conference Rooms
- Can be combined with additional space(s) for up to 7,259 SF of adjacent space
- Balcony
- Demisable with 5th floor.
4th Floor, Ste 402
| Size | 3,099 SF |
| Term | Negotiable |
| Rental Rate | $22.00 /SF/YR |
| Space Use | Office |
| Condition | Full Build-Out |
| Available | Now |
- Rate includes utilities, building services and property expenses
- Fully Built-Out as Standard Office
- Office intensive layout
- Space is in Excellent Condition
5th Floor
| Size | 4,558 SF |
| Term | Negotiable |
| Rental Rate | $22.00 /SF/YR |
| Space Use | Office |
| Condition | Partial Build-Out |
| Available | Now |
Penthouse suite with a mostly open floor plan and six(6) existing offices. Unique balcony access. Metrobus accessibility. Parking Ratio 3.7 per 1,000 SF. Zoning: TAC-E (medical/general office users). Retail & dining within walking distance. Minutes from Bowie Town Center. Lease Rate: $22.00/SF/Yr. “Full-Service”
- Rate includes utilities, building services and property expenses
- Partially Built-Out as Standard Office
- Mostly Open Floor Plan Layout
- Can be combined with additional space(s) for up to 7,259 SF of adjacent space
- Balcony
- Demisable with 4th floor.
- Demisable with 4th floor.
PROPERTY OVERVIEW
This property was built in 1997 with a 2.28-acre site. The property is zoned TAC-E (general office/medical users) with 140 parking spaces. The building features banking and balconies.
- Air Conditioning
- Balcony
PROPERTY FACTS
Presented by

4201 Mitchellville Rd
Hmm, there seems to have been an error sending your message. Please try again.
Thanks! Your message was sent.

















