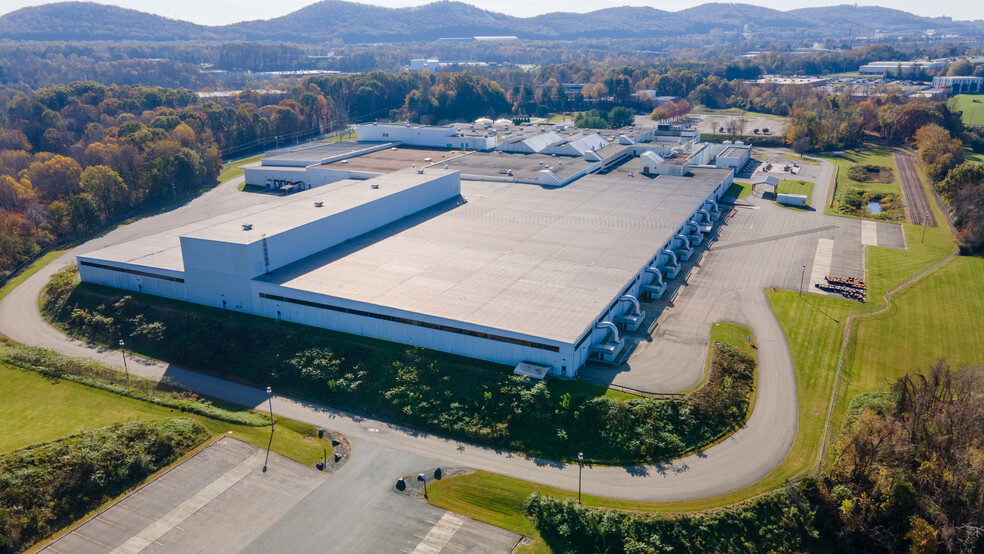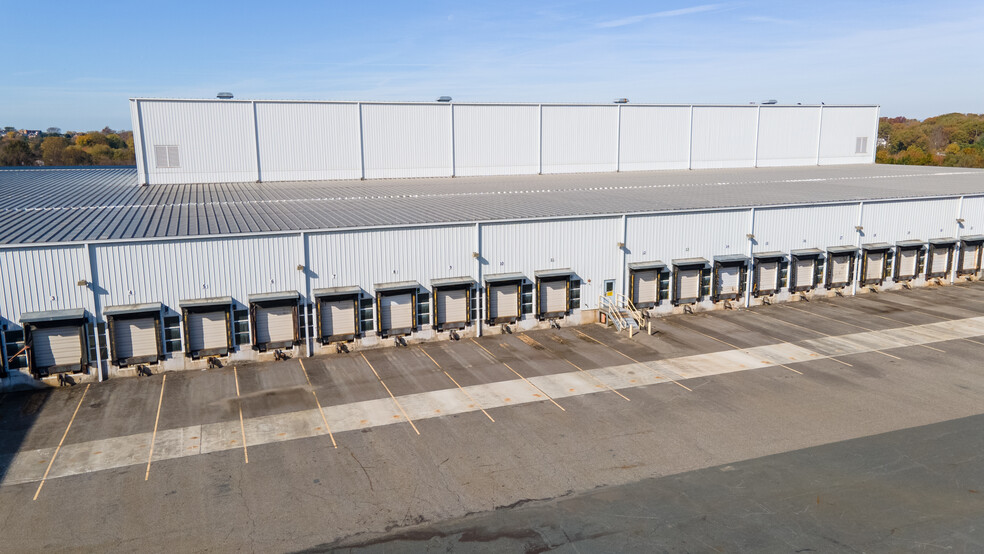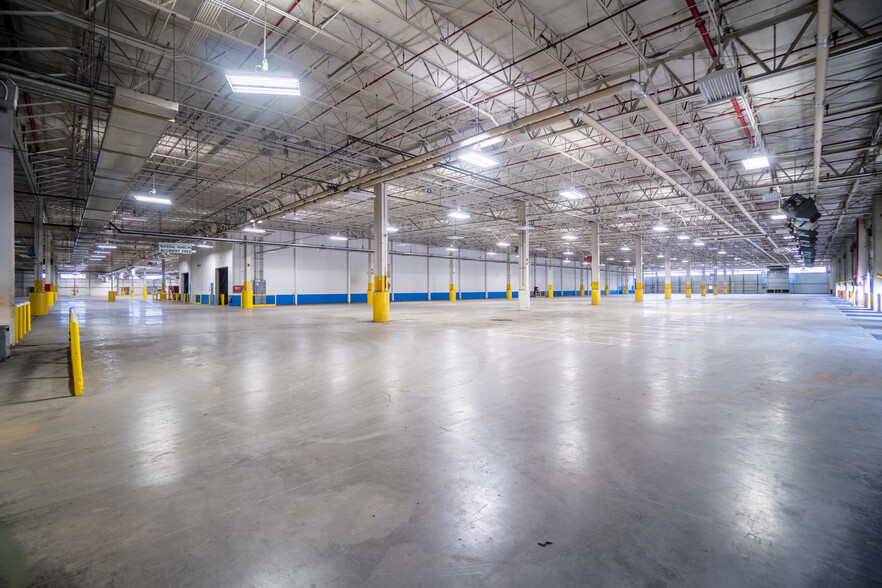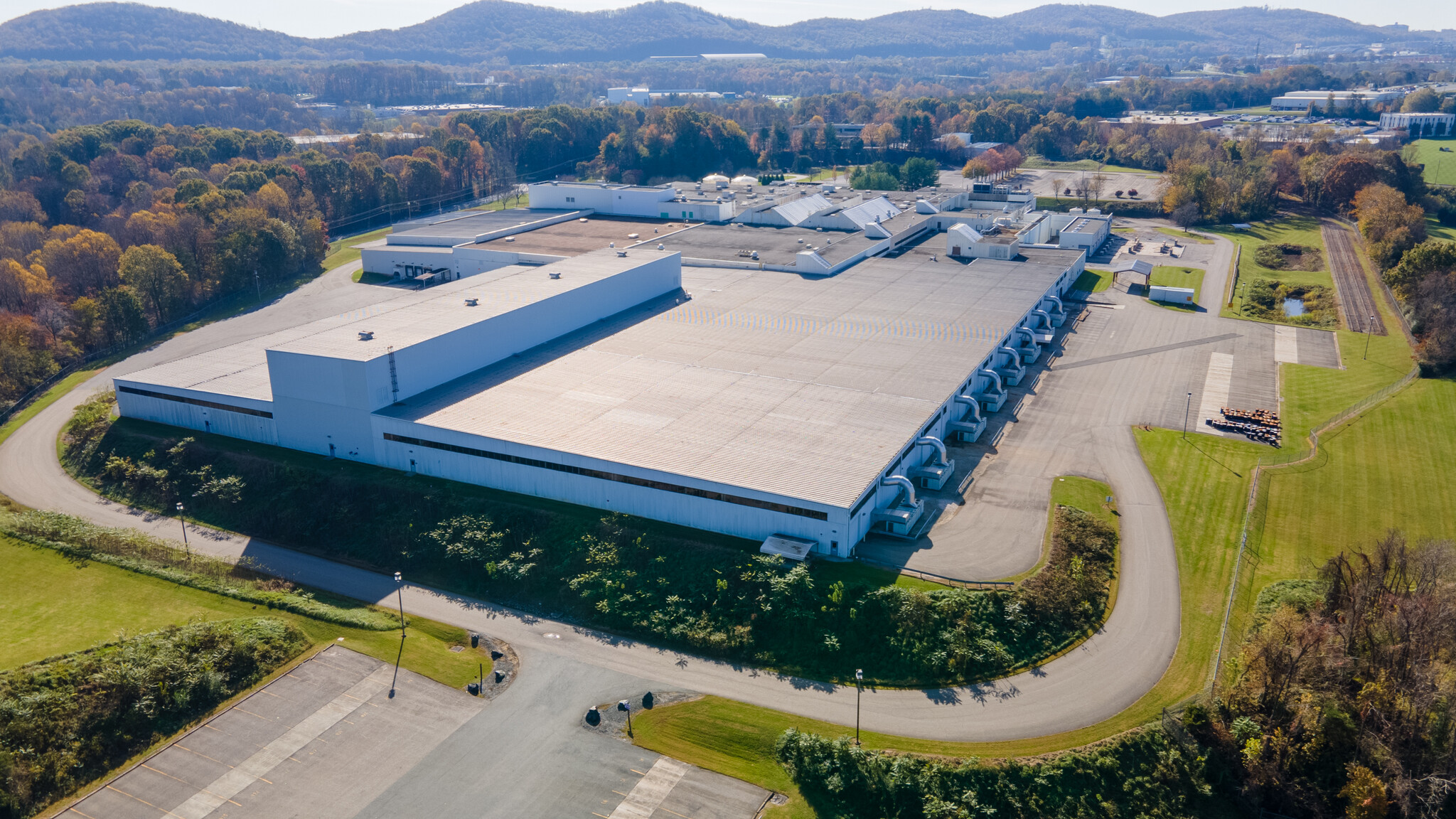
This feature is unavailable at the moment.
We apologize, but the feature you are trying to access is currently unavailable. We are aware of this issue and our team is working hard to resolve the matter.
Please check back in a few minutes. We apologize for the inconvenience.
- LoopNet Team
thank you

Your email has been sent!
4201 Murray Pl
20,000 - 157,039 SF of Space Available in Lynchburg, VA 24501



HIGHLIGHTS
- Two Rail Spurs with Interior Loading; 6-Car Capacity; Rail Provider: Norfolk Southern
- Ample Acreage for Expansion
- Large Parking Field
FEATURES
ALL AVAILABLE SPACES(3)
Display Rental Rate as
- SPACE
- SIZE
- TERM
- RENTAL RATE
- SPACE USE
- CONDITION
- AVAILABLE
Available Space: 157,039 SF with a minimum Divisible: Office- 20,000 SF, the lower Level Warehouse Space: 56,830 SF and second Floor Office Space: 39,298 SF. The Service Type: NNN, PRA 58', 14' Basement, Column Width/Depth: 40' x 40' x 40' x 60' | 20' x 20', the roof is Tar & Gravel | Single Ply & Metal, the walls are Concrete, Cinder Block, & Insulated Metal, the floors: Mainly reinforced concrete, offices tiled & carpeted, Year Built: 1970, Renovated multiple times, Fire Suppression: 100% Wet, Lighting: Fluorescent Lighting T-12, T-8, and T-5 & Mercury Vapor Lighting on Parking Lot, Parking: 532 Vehicle parking spots throughout the property; 62 slots for trailer parking/slotting, Rail: Two rail spurs with interior loading; 6-car capacity; rail provider: Norfolk Southern.
- Lease rate does not include utilities, property expenses or building services
- Zoning: I-3: Heavy Industrial
- Power capacity of 13,200 Volts, 8 Megawatts
- 1 Elevator, 2 floors
- Can be combined with additional space(s) for up to 157,039 SF of adjacent space
- Land area: 49.66 Acres
- 32 Dock Doors, 8 Drive-In Doors
- Clear Height: 18', 22', 24', 32'
Available Space: 157,039 SF with a Minimum Divisible: Office- 20,000 SF, the Lower Level Warehouse Space: 56,830 SF and the Second Floor Office Space: 39,298 SF. The Service Type: NNN and there are 2 Floors with 1 Elevator. The Clear Height: 18', 22', 24', 32', PRA 58', 14' Basement and Column Width/Depth: 40' x 40' x 40' x 60' | 20' x 20'. Walls: Concrete, Cinder Block, & Insulated Metal and Floors: Mainly reinforced concrete, offices tiled & carpeted. The Lighting: Fluorescent Lighting T-12, T-8, and T-5 & Mercury Vapor Lighting on Parking Lot and Power: Power capacity of 13,200 Volts, 8 Megawatts. Parking: 532 Vehicle parking spots throughout the property; 62 slots for trailer parking/slotting and Rail: Two rail spurs with interior loading; 6-car capacity; rail provider: Norfolk Southern.
- Lease rate does not include utilities, property expenses or building services
- Dock Doors: 32, Drive-In Doors: 8
- Year Built: 1970, Renovated multiple times
- Land area: 49.66 Acres
- Can be combined with additional space(s) for up to 157,039 SF of adjacent space
- Roof: Tar & Gravel | Single Ply & Metal
- Fire Suppression: 100% Wet
- Zoning: I-3: Heavy Industrial
Available Space: 157,039 SF with a minimum Divisible: Office- 20,000 SF, the lower Level Warehouse Space: 56,830 SF and the Second Floor Office Space: 39,298 SF. Service Type: NNN, there are 2 floors and 1 elevator. With 32 dock doors and 8 drive-in doors. Clear Height: 18', 22', 24', 32', PRA 58', 14' Basement and Column Width/Depth: 40' x 40' x 40' x 60' | 20' x 20'. Roof: Tar & Gravel | Single Ply & Metal and Walls: Concrete, Cinder Block, & Insulated Metal, Lighting: Fluorescent Lighting T-12, T-8, and T-5 & Mercury Vapor Lighting on Parking Lot. Parking: 532 Vehicle parking spots throughout the property; 62 slots for trailer parking/slotting and Rail: Two rail spurs with interior loading; 6-car capacity; rail provider: Norfolk Southern.
- Lease rate does not include utilities, property expenses or building services
- Office intensive layout
- Can be combined with additional space(s) for up to 157,039 SF of adjacent space
- Land area: 49.66 Acres
- Fire Suppression: 100% Wet
- Floors: Mainly reinforced concrete, offices tiled
- Partially Built-Out as Standard Office
- Fits 50 - 315 People
- Zoning: I-3: Heavy Industrial
- Power: Power capacity of 13,200 Volts, 8 Megawatts
- Year Built: 1970, Renovated multiple times
| Space | Size | Term | Rental Rate | Space Use | Condition | Available |
| 1st Floor | 56,830 SF | Negotiable | Upon Request Upon Request Upon Request Upon Request | Industrial | Full Build-Out | Now |
| 2nd Floor | 60,911 SF | Negotiable | Upon Request Upon Request Upon Request Upon Request | Industrial | Full Build-Out | Now |
| 2nd Floor | 20,000-39,298 SF | Negotiable | Upon Request Upon Request Upon Request Upon Request | Office | Partial Build-Out | Now |
1st Floor
| Size |
| 56,830 SF |
| Term |
| Negotiable |
| Rental Rate |
| Upon Request Upon Request Upon Request Upon Request |
| Space Use |
| Industrial |
| Condition |
| Full Build-Out |
| Available |
| Now |
2nd Floor
| Size |
| 60,911 SF |
| Term |
| Negotiable |
| Rental Rate |
| Upon Request Upon Request Upon Request Upon Request |
| Space Use |
| Industrial |
| Condition |
| Full Build-Out |
| Available |
| Now |
2nd Floor
| Size |
| 20,000-39,298 SF |
| Term |
| Negotiable |
| Rental Rate |
| Upon Request Upon Request Upon Request Upon Request |
| Space Use |
| Office |
| Condition |
| Partial Build-Out |
| Available |
| Now |
1st Floor
| Size | 56,830 SF |
| Term | Negotiable |
| Rental Rate | Upon Request |
| Space Use | Industrial |
| Condition | Full Build-Out |
| Available | Now |
Available Space: 157,039 SF with a minimum Divisible: Office- 20,000 SF, the lower Level Warehouse Space: 56,830 SF and second Floor Office Space: 39,298 SF. The Service Type: NNN, PRA 58', 14' Basement, Column Width/Depth: 40' x 40' x 40' x 60' | 20' x 20', the roof is Tar & Gravel | Single Ply & Metal, the walls are Concrete, Cinder Block, & Insulated Metal, the floors: Mainly reinforced concrete, offices tiled & carpeted, Year Built: 1970, Renovated multiple times, Fire Suppression: 100% Wet, Lighting: Fluorescent Lighting T-12, T-8, and T-5 & Mercury Vapor Lighting on Parking Lot, Parking: 532 Vehicle parking spots throughout the property; 62 slots for trailer parking/slotting, Rail: Two rail spurs with interior loading; 6-car capacity; rail provider: Norfolk Southern.
- Lease rate does not include utilities, property expenses or building services
- Can be combined with additional space(s) for up to 157,039 SF of adjacent space
- Zoning: I-3: Heavy Industrial
- Land area: 49.66 Acres
- Power capacity of 13,200 Volts, 8 Megawatts
- 32 Dock Doors, 8 Drive-In Doors
- 1 Elevator, 2 floors
- Clear Height: 18', 22', 24', 32'
2nd Floor
| Size | 60,911 SF |
| Term | Negotiable |
| Rental Rate | Upon Request |
| Space Use | Industrial |
| Condition | Full Build-Out |
| Available | Now |
Available Space: 157,039 SF with a Minimum Divisible: Office- 20,000 SF, the Lower Level Warehouse Space: 56,830 SF and the Second Floor Office Space: 39,298 SF. The Service Type: NNN and there are 2 Floors with 1 Elevator. The Clear Height: 18', 22', 24', 32', PRA 58', 14' Basement and Column Width/Depth: 40' x 40' x 40' x 60' | 20' x 20'. Walls: Concrete, Cinder Block, & Insulated Metal and Floors: Mainly reinforced concrete, offices tiled & carpeted. The Lighting: Fluorescent Lighting T-12, T-8, and T-5 & Mercury Vapor Lighting on Parking Lot and Power: Power capacity of 13,200 Volts, 8 Megawatts. Parking: 532 Vehicle parking spots throughout the property; 62 slots for trailer parking/slotting and Rail: Two rail spurs with interior loading; 6-car capacity; rail provider: Norfolk Southern.
- Lease rate does not include utilities, property expenses or building services
- Can be combined with additional space(s) for up to 157,039 SF of adjacent space
- Dock Doors: 32, Drive-In Doors: 8
- Roof: Tar & Gravel | Single Ply & Metal
- Year Built: 1970, Renovated multiple times
- Fire Suppression: 100% Wet
- Land area: 49.66 Acres
- Zoning: I-3: Heavy Industrial
2nd Floor
| Size | 20,000-39,298 SF |
| Term | Negotiable |
| Rental Rate | Upon Request |
| Space Use | Office |
| Condition | Partial Build-Out |
| Available | Now |
Available Space: 157,039 SF with a minimum Divisible: Office- 20,000 SF, the lower Level Warehouse Space: 56,830 SF and the Second Floor Office Space: 39,298 SF. Service Type: NNN, there are 2 floors and 1 elevator. With 32 dock doors and 8 drive-in doors. Clear Height: 18', 22', 24', 32', PRA 58', 14' Basement and Column Width/Depth: 40' x 40' x 40' x 60' | 20' x 20'. Roof: Tar & Gravel | Single Ply & Metal and Walls: Concrete, Cinder Block, & Insulated Metal, Lighting: Fluorescent Lighting T-12, T-8, and T-5 & Mercury Vapor Lighting on Parking Lot. Parking: 532 Vehicle parking spots throughout the property; 62 slots for trailer parking/slotting and Rail: Two rail spurs with interior loading; 6-car capacity; rail provider: Norfolk Southern.
- Lease rate does not include utilities, property expenses or building services
- Partially Built-Out as Standard Office
- Office intensive layout
- Fits 50 - 315 People
- Can be combined with additional space(s) for up to 157,039 SF of adjacent space
- Zoning: I-3: Heavy Industrial
- Land area: 49.66 Acres
- Power: Power capacity of 13,200 Volts, 8 Megawatts
- Fire Suppression: 100% Wet
- Year Built: 1970, Renovated multiple times
- Floors: Mainly reinforced concrete, offices tiled
PROPERTY OVERVIEW
This expansive property offers a total of 157,039 SF of versatile space, ideal for a range of industrial and office uses. The facility features a minimum divisible office area of 20,000 SF, with a well-structured layout comprising 56,830 SF of lower-level warehouse space and 39,298 SF of second-floor office space. The building spans two floors and includes a single elevator for easy access. The warehouse is equipped with 32 dock doors and 8 drive-in doors, accommodating various shipping and receiving needs. Clear heights range from 18’ to 32’, with a PRA of 58’ and 14’ in the basement, allowing for flexible storage solutions. The column widths/depths are 40’ x 40’ x 40’ x 60’ and 20’ x 20’, providing ample space for maneuverability and layout customization. Constructed in 1970 and renovated multiple times, the property features a combination of tar & gravel, single-ply, and metal roofing, with walls made of concrete, cinder block, and insulated metal. The floors are primarily reinforced concrete, with tiled and carpeted office areas. Fire suppression is covered by a 100% wet system, and the building is illuminated with a mix of fluorescent lighting (T-12, T-8, T-5) and mercury vapor lighting in the parking lot. Power capacity is robust, with 13,200 volts and 8 megawatts available. The property includes 532 vehicle parking spots and 62 trailer parking slots. It sits on 49.66 acres of land and is zoned I-3: Heavy Industrial, making it suitable for a variety of industrial operations. Additionally, the site benefits from two rail spurs with interior loading and a 6-car capacity, serviced by Norfolk Southern, enhancing its logistical capabilities. The property is available for lease on a NNN basis.
MANUFACTURING FACILITY FACTS
Presented by

4201 Murray Pl
Hmm, there seems to have been an error sending your message. Please try again.
Thanks! Your message was sent.












