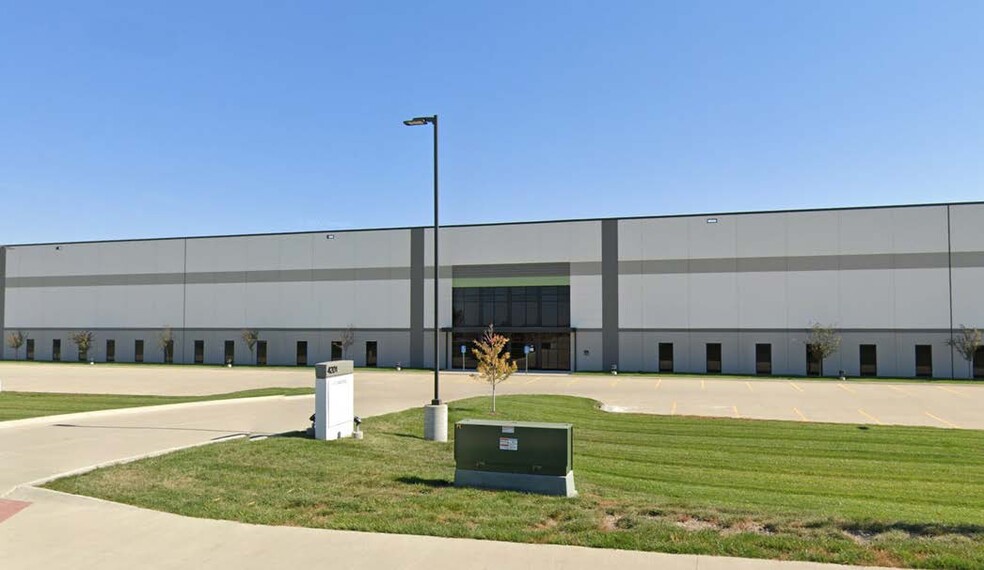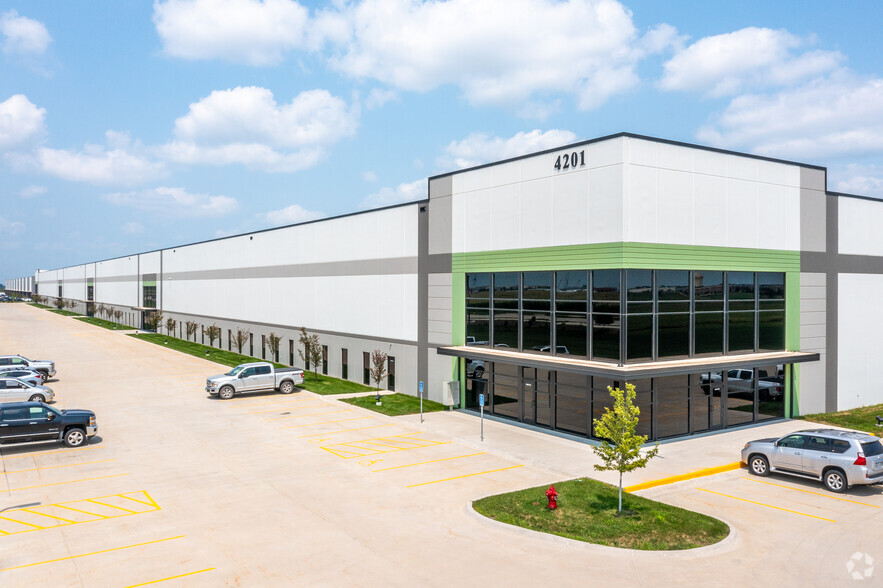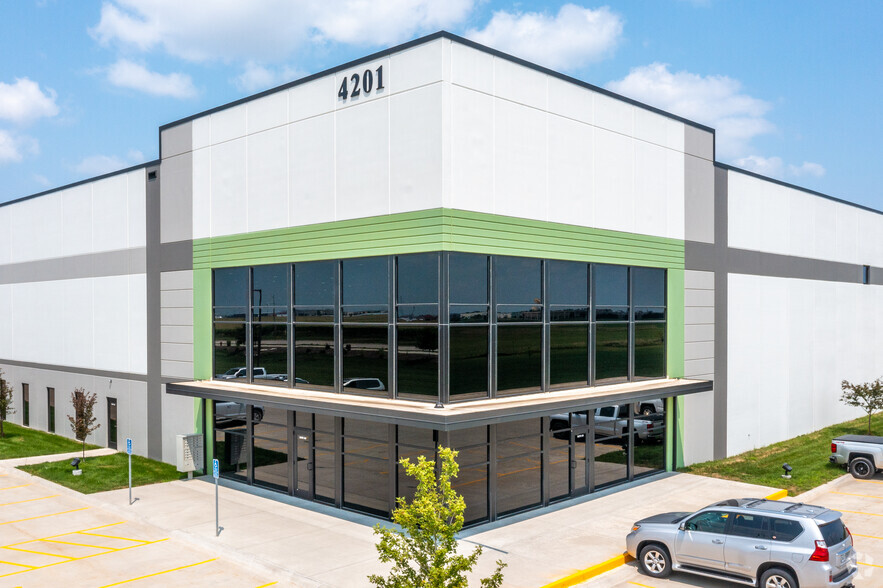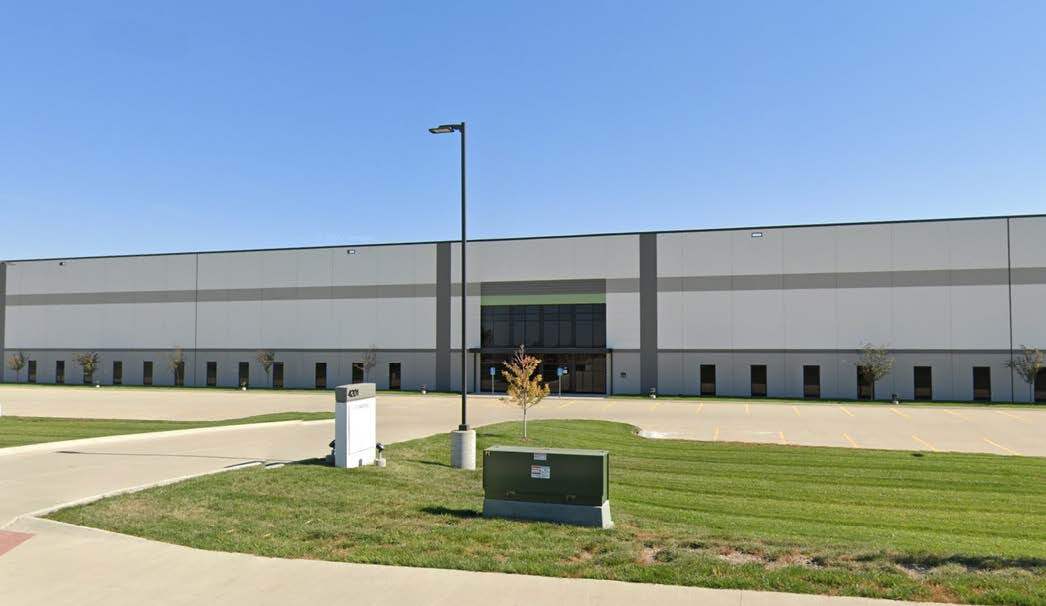Prairie Business Park III 4201 S James St 105,000 SF of Industrial Space Available in Grimes, IA 50111



SUBLEASE HIGHLIGHTS
- Highly visible from S James Street and SE 37th Street
- Convenient access to the expanded I-80, I-35 & Highway 141, offering an additional half diamond interchange at Meredith Drive
- Located at the crossroads of I-80/I-35
FEATURES
ALL AVAILABLE SPACE(1)
Display Rental Rate as
- SPACE
- SIZE
- TERM
- RENTAL RATE
- SPACE USE
- CONDITION
- AVAILABLE
Dock doors: 7 ESFR sprinklers Card Access Security Total Building Size: 300,000 SF Rear Load Facility 32' Clear Ceiling Height 50’ x 250’ Bays 50’ x 50’ Column Spacing 208 Volt, 1,200 Amp, 3-Phase Electrical Service
- Sublease space available from current tenant
- Space is in Excellent Condition
- Central Air and Heating
- Wi-Fi Connectivity
- Secure Storage
- Smoke Detector
- Card Access Security
- 50’ x 50’ Column Spacing
- 50’ x 250’ Bays
- Lease rate does not include utilities, property expenses or building services
- 7 Loading Docks
- Private Restrooms
- Security System
- Emergency Lighting
- Wheelchair Accessible
- Rear Load Facility
- 32' Clear Ceiling Height
| Space | Size | Term | Rental Rate | Space Use | Condition | Available |
| 1st Floor - 240 | 105,000 SF | Feb 2027 | Upon Request | Industrial | Full Build-Out | Now |
1st Floor - 240
| Size |
| 105,000 SF |
| Term |
| Feb 2027 |
| Rental Rate |
| Upon Request |
| Space Use |
| Industrial |
| Condition |
| Full Build-Out |
| Available |
| Now |
PROPERTY OVERVIEW
Property specifications: Total availability: 105,000 RSF Lease rate: Call broker for price Est. OPEX available upon request Ample Free Parking Sublease expiration: 2/28/2027







