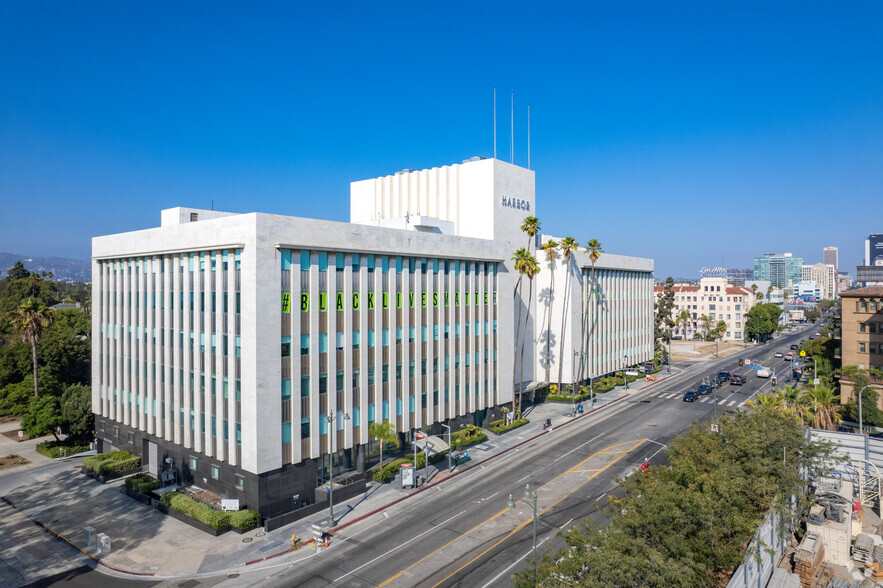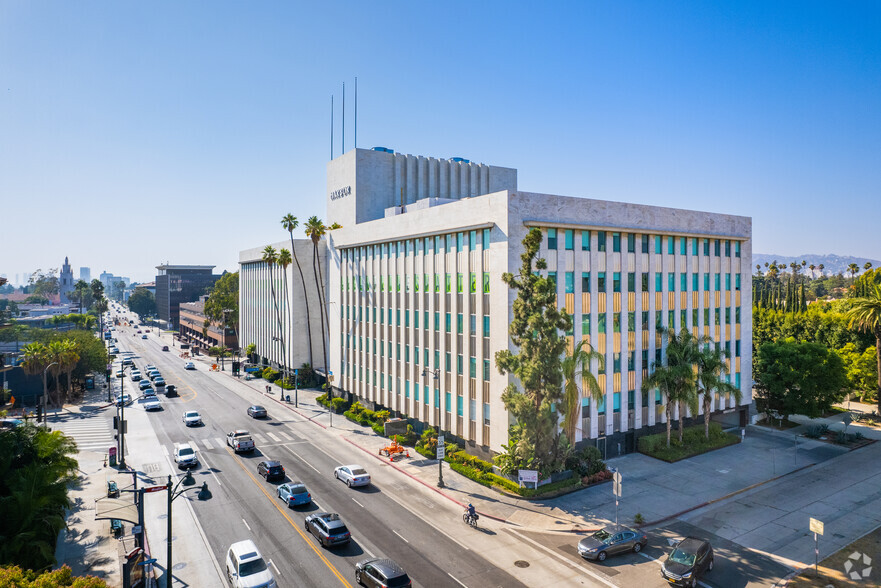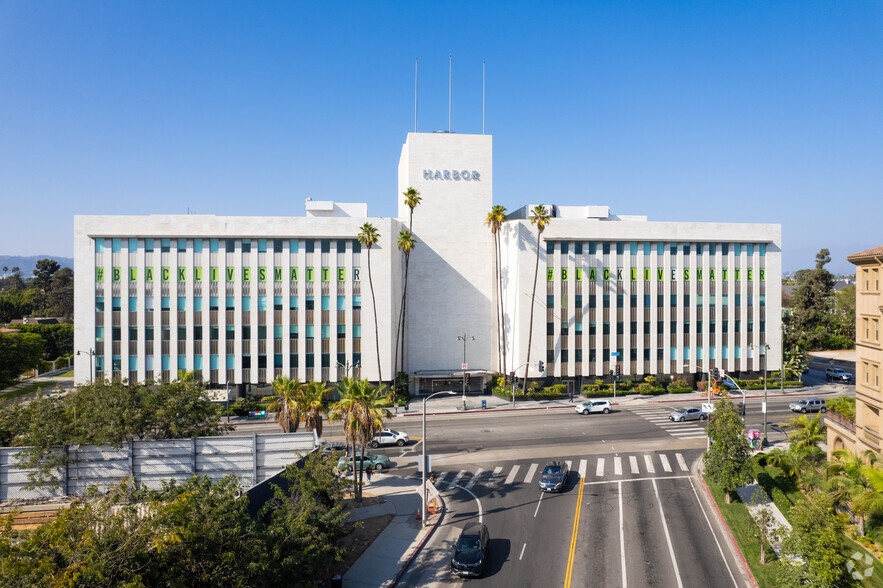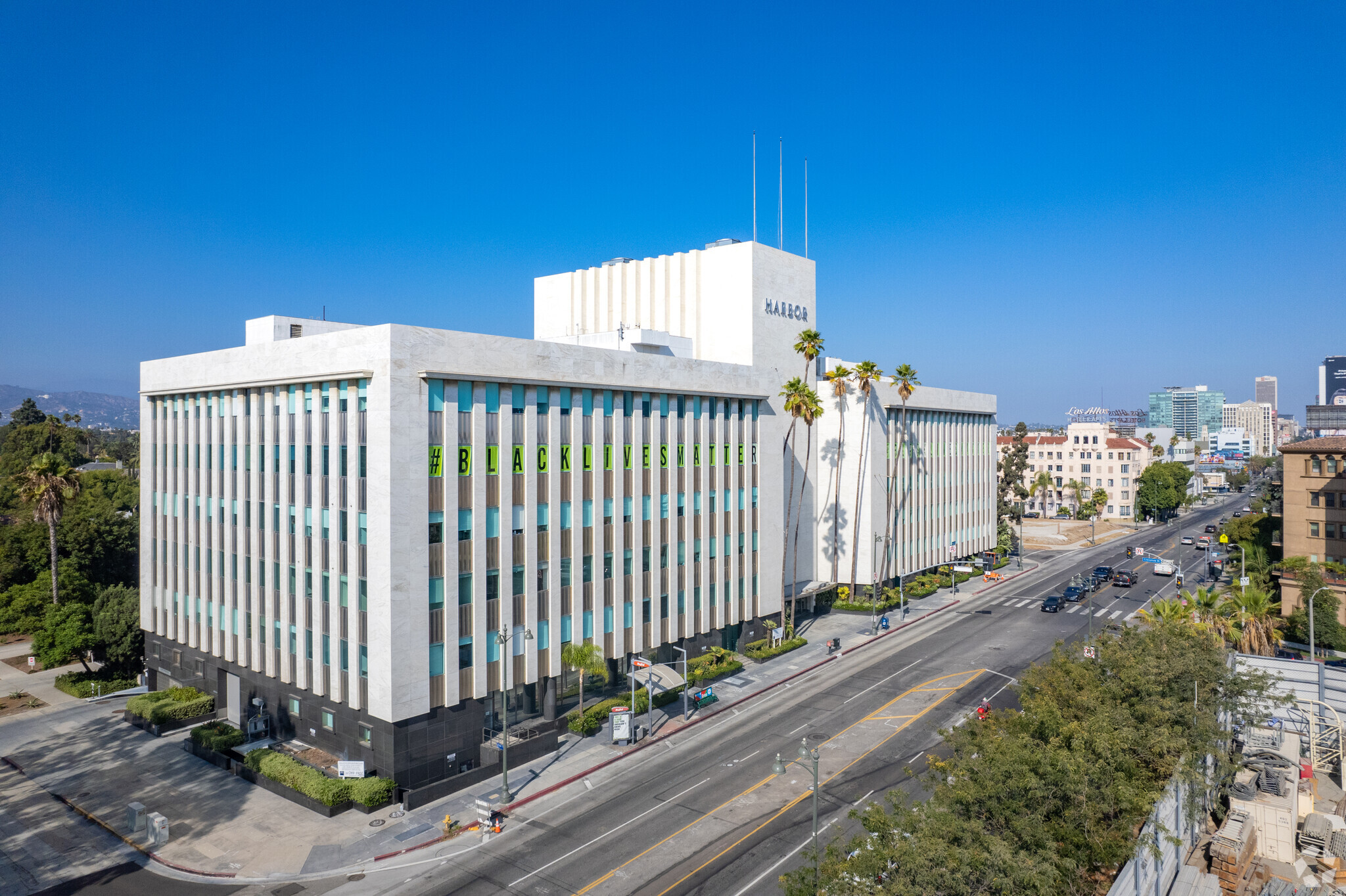
This feature is unavailable at the moment.
We apologize, but the feature you are trying to access is currently unavailable. We are aware of this issue and our team is working hard to resolve the matter.
Please check back in a few minutes. We apologize for the inconvenience.
- LoopNet Team
thank you

Your email has been sent!
The Harbor Bldg 4201 Wilshire Blvd
2,684 - 155,284 SF of Office Space Available in Los Angeles, CA 90010



Highlights
- Registered with the Los Angeles Conservancy
- Large approximately 40,000 rsf floorplates available
- In the heart of Hancock Park and 1/2 mile to the Wilshire/Western Purple Line Metro Station
- 13' - 15' slab to slab ceiling height & polished concrete floors
- Opportunity for a company to occupy the top floor with incredible views totaling approx. 40,000 rsf
- Prominent signage rights available to large users
all available spaces(6)
Display Rental Rate as
- Space
- Size
- Term
- Rental Rate
- Space Use
- Condition
- Available
High ceiling space available. Be a part of the new Harbor Building at 4201 Wilshire Blvd. Full building renovations recently completed. Modern, high-end finishes for brand new creative offices including exposed ceilings, polished concrete floors, lots of glass and an expansive window line.
- Rate includes utilities, building services and property expenses
- Mostly Open Floor Plan Layout
- Central Air Conditioning
- Partially Built-Out as Standard Office
- Can be combined with additional space(s) for up to 90,249 SF of adjacent space
- High Ceilings
Be a part of the new Harbor Building at 4201 Wilshire Blvd. Full building renovations recently completed. Modern, high-end finishes for brand new creative offices including exposed ceilings, polished concrete floors, lots of glass and an expansive window line.
- Rate includes utilities, building services and property expenses
- Mostly Open Floor Plan Layout
- Can be combined with additional space(s) for up to 90,249 SF of adjacent space
- High Ceilings
- Partially Built-Out as Standard Office
- Space is in Excellent Condition
- Central Air Conditioning
Brand new creative spec suite with exposed ceiling, polished concrete floors, glass conference room, 3 offices, open kitchen and large open workspace. Be a part of the new Harbor Building at 4201 Wilshire Blvd. Full building renovations recently completed. Modern, high-end finishes for brand new creative offices including exposed ceilings, polished concrete floors, lots of glass and an expansive window line.
- Rate includes utilities, building services and property expenses
- Space is in Excellent Condition
- Office intensive layout
- Central Air Conditioning
Be a part of the new Harbor Building at 4201 Wilshire Blvd. Full building renovations recently completed. Modern, high-end finishes for brand new creative offices including exposed ceilings, polished concrete floors, lots of glass and an expansive window line.
- Rate includes utilities, building services and property expenses
- Mostly Open Floor Plan Layout
- Can be combined with additional space(s) for up to 90,249 SF of adjacent space
- Partially Built-Out as Standard Office
- Space is in Excellent Condition
- Central Air Conditioning
- Rate includes utilities, building services and property expenses
- 76 Private Offices
- 58 Workstations
- Reception Area
- Elevator Access
- Fully Built-Out as Standard Office
- 5 Conference Rooms
- Space is in Excellent Condition
- Kitchen
- Rate includes utilities, building services and property expenses
| Space | Size | Term | Rental Rate | Space Use | Condition | Available |
| 1st Floor, Ste 100 | 5,000-35,374 SF | 3-10 Years | $38.40 /SF/YR $3.20 /SF/MO $1,358,362 /YR $113,197 /MO | Office | Partial Build-Out | Now |
| 2nd Floor, Ste 200 | 4,500-12,875 SF | 3-10 Years | $38.40 /SF/YR $3.20 /SF/MO $494,400 /YR $41,200 /MO | Office | Partial Build-Out | Now |
| 2nd Floor, Ste 200 | 2,684 SF | 3-10 Years | $38.40 /SF/YR $3.20 /SF/MO $103,066 /YR $8,589 /MO | Office | Spec Suite | Now |
| 3rd Floor, Ste 300 | 10,000-42,000 SF | 3-10 Years | $38.40 /SF/YR $3.20 /SF/MO $1,612,800 /YR $134,400 /MO | Office | Partial Build-Out | Now |
| 4th Floor | 41,943 SF | 3-10 Years | $38.40 /SF/YR $3.20 /SF/MO $1,610,611 /YR $134,218 /MO | Office | Full Build-Out | Now |
| 5th Floor, Ste 500 | 20,408 SF | 3-10 Years | $38.40 /SF/YR $3.20 /SF/MO $783,667 /YR $65,306 /MO | Office | - | Now |
1st Floor, Ste 100
| Size |
| 5,000-35,374 SF |
| Term |
| 3-10 Years |
| Rental Rate |
| $38.40 /SF/YR $3.20 /SF/MO $1,358,362 /YR $113,197 /MO |
| Space Use |
| Office |
| Condition |
| Partial Build-Out |
| Available |
| Now |
2nd Floor, Ste 200
| Size |
| 4,500-12,875 SF |
| Term |
| 3-10 Years |
| Rental Rate |
| $38.40 /SF/YR $3.20 /SF/MO $494,400 /YR $41,200 /MO |
| Space Use |
| Office |
| Condition |
| Partial Build-Out |
| Available |
| Now |
2nd Floor, Ste 200
| Size |
| 2,684 SF |
| Term |
| 3-10 Years |
| Rental Rate |
| $38.40 /SF/YR $3.20 /SF/MO $103,066 /YR $8,589 /MO |
| Space Use |
| Office |
| Condition |
| Spec Suite |
| Available |
| Now |
3rd Floor, Ste 300
| Size |
| 10,000-42,000 SF |
| Term |
| 3-10 Years |
| Rental Rate |
| $38.40 /SF/YR $3.20 /SF/MO $1,612,800 /YR $134,400 /MO |
| Space Use |
| Office |
| Condition |
| Partial Build-Out |
| Available |
| Now |
4th Floor
| Size |
| 41,943 SF |
| Term |
| 3-10 Years |
| Rental Rate |
| $38.40 /SF/YR $3.20 /SF/MO $1,610,611 /YR $134,218 /MO |
| Space Use |
| Office |
| Condition |
| Full Build-Out |
| Available |
| Now |
5th Floor, Ste 500
| Size |
| 20,408 SF |
| Term |
| 3-10 Years |
| Rental Rate |
| $38.40 /SF/YR $3.20 /SF/MO $783,667 /YR $65,306 /MO |
| Space Use |
| Office |
| Condition |
| - |
| Available |
| Now |
1st Floor, Ste 100
| Size | 5,000-35,374 SF |
| Term | 3-10 Years |
| Rental Rate | $38.40 /SF/YR |
| Space Use | Office |
| Condition | Partial Build-Out |
| Available | Now |
High ceiling space available. Be a part of the new Harbor Building at 4201 Wilshire Blvd. Full building renovations recently completed. Modern, high-end finishes for brand new creative offices including exposed ceilings, polished concrete floors, lots of glass and an expansive window line.
- Rate includes utilities, building services and property expenses
- Partially Built-Out as Standard Office
- Mostly Open Floor Plan Layout
- Can be combined with additional space(s) for up to 90,249 SF of adjacent space
- Central Air Conditioning
- High Ceilings
2nd Floor, Ste 200
| Size | 4,500-12,875 SF |
| Term | 3-10 Years |
| Rental Rate | $38.40 /SF/YR |
| Space Use | Office |
| Condition | Partial Build-Out |
| Available | Now |
Be a part of the new Harbor Building at 4201 Wilshire Blvd. Full building renovations recently completed. Modern, high-end finishes for brand new creative offices including exposed ceilings, polished concrete floors, lots of glass and an expansive window line.
- Rate includes utilities, building services and property expenses
- Partially Built-Out as Standard Office
- Mostly Open Floor Plan Layout
- Space is in Excellent Condition
- Can be combined with additional space(s) for up to 90,249 SF of adjacent space
- Central Air Conditioning
- High Ceilings
2nd Floor, Ste 200
| Size | 2,684 SF |
| Term | 3-10 Years |
| Rental Rate | $38.40 /SF/YR |
| Space Use | Office |
| Condition | Spec Suite |
| Available | Now |
Brand new creative spec suite with exposed ceiling, polished concrete floors, glass conference room, 3 offices, open kitchen and large open workspace. Be a part of the new Harbor Building at 4201 Wilshire Blvd. Full building renovations recently completed. Modern, high-end finishes for brand new creative offices including exposed ceilings, polished concrete floors, lots of glass and an expansive window line.
- Rate includes utilities, building services and property expenses
- Office intensive layout
- Space is in Excellent Condition
- Central Air Conditioning
3rd Floor, Ste 300
| Size | 10,000-42,000 SF |
| Term | 3-10 Years |
| Rental Rate | $38.40 /SF/YR |
| Space Use | Office |
| Condition | Partial Build-Out |
| Available | Now |
Be a part of the new Harbor Building at 4201 Wilshire Blvd. Full building renovations recently completed. Modern, high-end finishes for brand new creative offices including exposed ceilings, polished concrete floors, lots of glass and an expansive window line.
- Rate includes utilities, building services and property expenses
- Partially Built-Out as Standard Office
- Mostly Open Floor Plan Layout
- Space is in Excellent Condition
- Can be combined with additional space(s) for up to 90,249 SF of adjacent space
- Central Air Conditioning
4th Floor
| Size | 41,943 SF |
| Term | 3-10 Years |
| Rental Rate | $38.40 /SF/YR |
| Space Use | Office |
| Condition | Full Build-Out |
| Available | Now |
- Rate includes utilities, building services and property expenses
- Fully Built-Out as Standard Office
- 76 Private Offices
- 5 Conference Rooms
- 58 Workstations
- Space is in Excellent Condition
- Reception Area
- Kitchen
- Elevator Access
5th Floor, Ste 500
| Size | 20,408 SF |
| Term | 3-10 Years |
| Rental Rate | $38.40 /SF/YR |
| Space Use | Office |
| Condition | - |
| Available | Now |
- Rate includes utilities, building services and property expenses
Property Overview
Designed by acclaimed architect Claud Beelman in 1958, the Harbor Building is registered with the Los Angeles Conservancy as one of the era' s most impressive office buildings. With exciting renovations in the works, the Harbor Building is the premier destination for creative office in Hancoak Park. Consisting of approximately 258,000 RSF spread over six floors and prominently located at the intersection of Wilshire and Crenshaw, the Harbor Building is centrally located near Beverly Hills, Downtown, Hollywood and adjacent to vibrant Koreatown with its abundance of restaurants and nightlife. Exciting Renovations In The Works Brand new lobby New corridors, lobby and restrooms New 2,000 - 4,000 rsf spec suites
- Bus Line
- Food Service
- Property Manager on Site
PROPERTY FACTS
Presented by

The Harbor Bldg | 4201 Wilshire Blvd
Hmm, there seems to have been an error sending your message. Please try again.
Thanks! Your message was sent.














