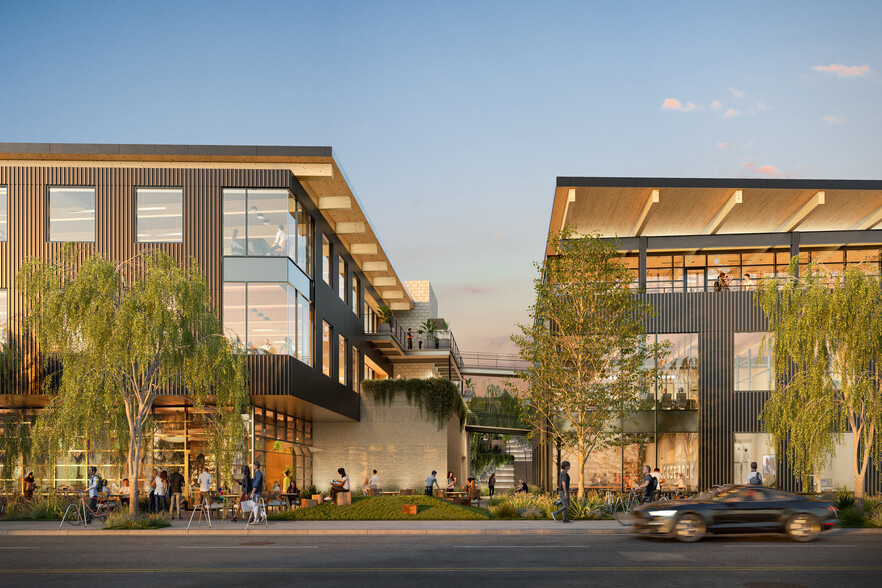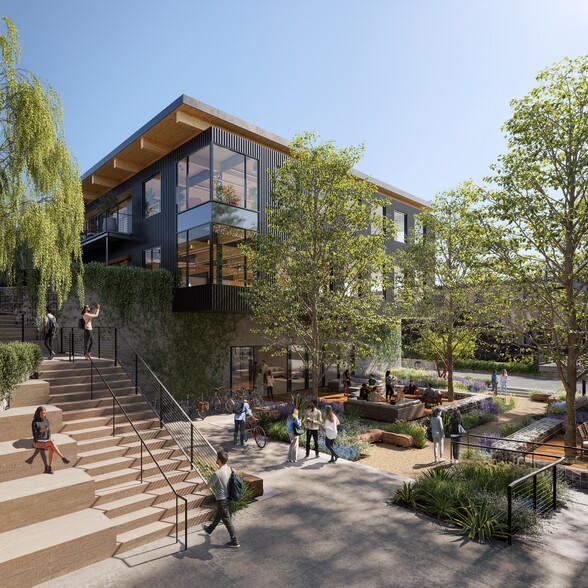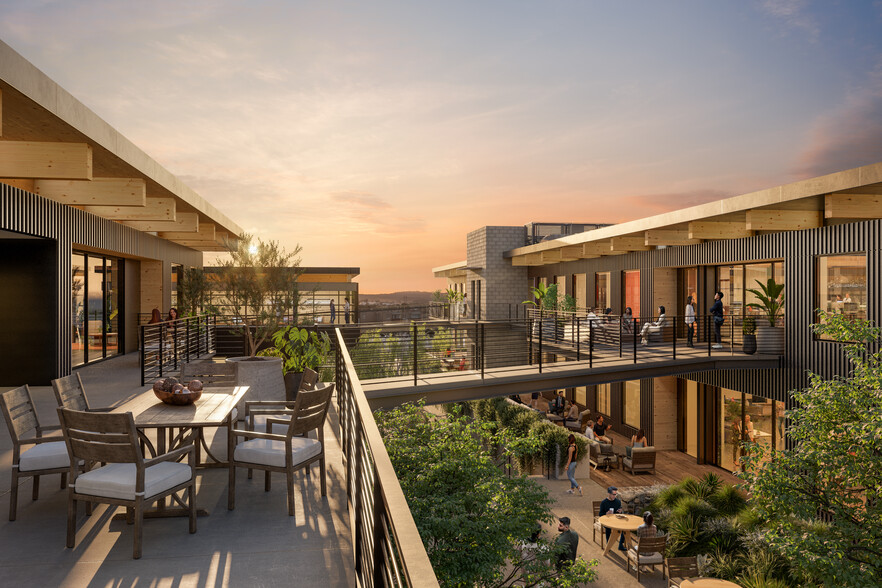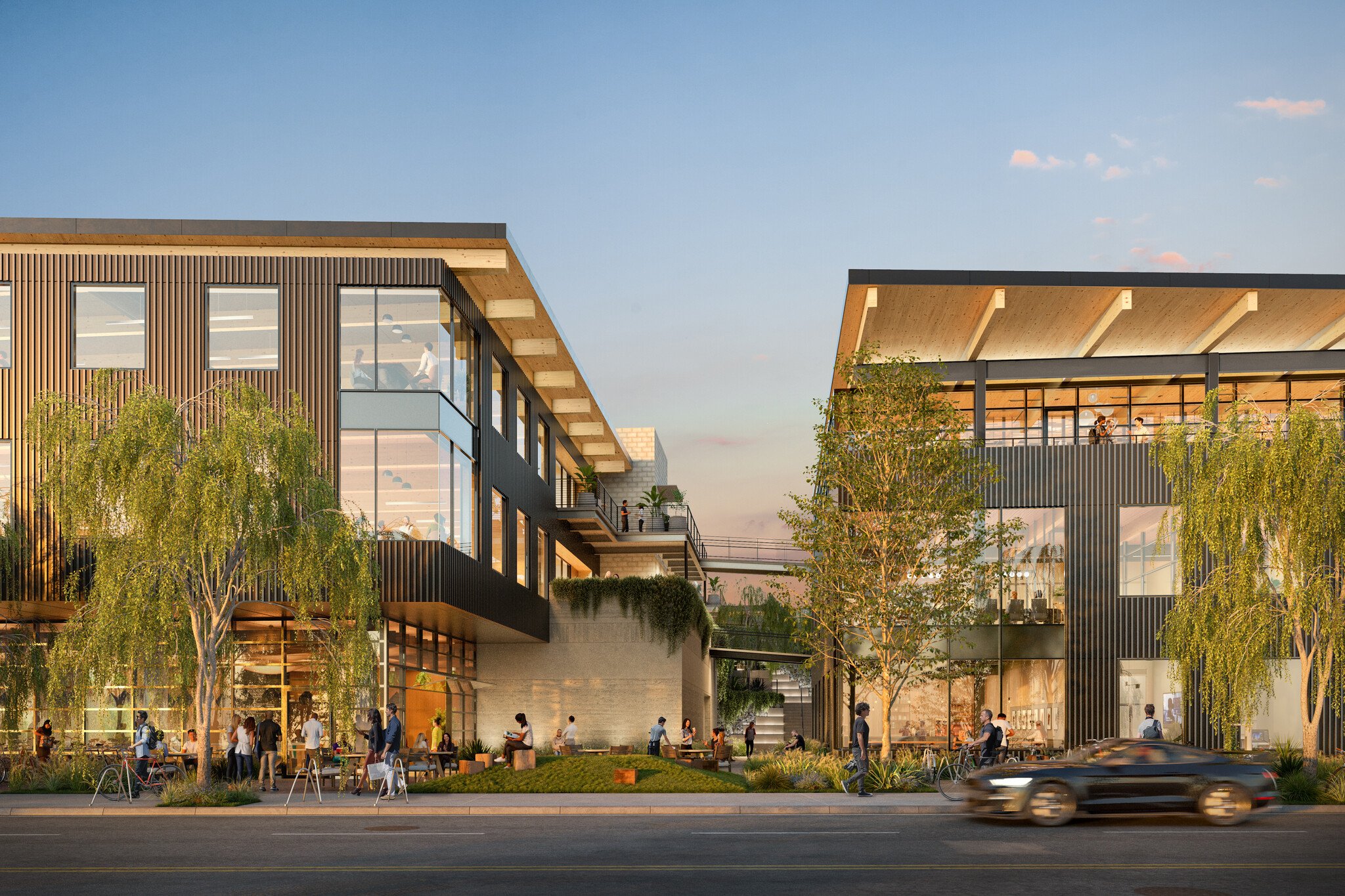
This feature is unavailable at the moment.
We apologize, but the feature you are trying to access is currently unavailable. We are aware of this issue and our team is working hard to resolve the matter.
Please check back in a few minutes. We apologize for the inconvenience.
- LoopNet Team
thank you

Your email has been sent!
42XX Glencoe Marina Del Rey, CA 90292
2,661 - 151,067 SF of Space Available



PARK FACTS
| Total Space Available | 151,067 SF | Park Type | Office Park |
| Max. Contiguous | 70,978 SF |
| Total Space Available | 151,067 SF |
| Max. Contiguous | 70,978 SF |
| Park Type | Office Park |
all available spaces(9)
Display Rental Rate as
- Space
- Size
- Term
- Rental Rate
- Space Use
- Condition
- Available
Shell Space
- Fits 10 - 31 People
- Can be combined with additional space(s) for up to 70,978 SF of adjacent space
- Space is in Excellent Condition
- Central Air Conditioning
Shell Space
- Fits 85 - 271 People
- Can be combined with additional space(s) for up to 70,978 SF of adjacent space
- Space is in Excellent Condition
- Central Air Conditioning
Shell Space
- Mostly Open Floor Plan Layout
- Space is in Excellent Condition
- Central Air Conditioning
- Fits 84 - 267 People
- Can be combined with additional space(s) for up to 70,978 SF of adjacent space
| Space | Size | Term | Rental Rate | Space Use | Condition | Available |
| 1st Floor | 3,802 SF | Negotiable | Upon Request Upon Request Upon Request Upon Request | Office | Shell Space | Now |
| 2nd Floor | 33,854 SF | Negotiable | Upon Request Upon Request Upon Request Upon Request | Office | Shell Space | Now |
| 3rd Floor | 33,322 SF | Negotiable | Upon Request Upon Request Upon Request Upon Request | Office | Shell Space | Now |
4204 Glencoe Ave - 1st Floor
4204 Glencoe Ave - 2nd Floor
4204 Glencoe Ave - 3rd Floor
- Space
- Size
- Term
- Rental Rate
- Space Use
- Condition
- Available
Shell Space
- Mostly Open Floor Plan Layout
- Space is in Excellent Condition
- Central Air Conditioning
- Fits 22 - 68 People
- Can be combined with additional space(s) for up to 24,453 SF of adjacent space
Shell Space
- Mostly Open Floor Plan Layout
- Space is in Excellent Condition
- Central Air Conditioning
- Fits 21 - 68 People
- Can be combined with additional space(s) for up to 24,453 SF of adjacent space
Shell Space
- Mostly Open Floor Plan Layout
- Space is in Excellent Condition
- Central Air Conditioning
- Fits 20 - 61 People
- Can be combined with additional space(s) for up to 24,453 SF of adjacent space
| Space | Size | Term | Rental Rate | Space Use | Condition | Available |
| 1st Floor | 8,464 SF | Negotiable | Upon Request Upon Request Upon Request Upon Request | Office | Shell Space | Now |
| 2nd Floor | 8,386 SF | Negotiable | Upon Request Upon Request Upon Request Upon Request | Office | Shell Space | Now |
| 3rd Floor | 7,603 SF | Negotiable | Upon Request Upon Request Upon Request Upon Request | Office | Shell Space | Now |
4204 Glencoe Ave - 1st Floor
4204 Glencoe Ave - 2nd Floor
4204 Glencoe Ave - 3rd Floor
- Space
- Size
- Term
- Rental Rate
- Space Use
- Condition
- Available
Retail Space Shell Space
- Can be combined with additional space(s) for up to 55,636 SF of adjacent space
- Fits 7 - 22 People
- Central Air Conditioning
Shell Space
- Mostly Open Floor Plan Layout
- Space is in Excellent Condition
- Central Air Conditioning
- Fits 68 - 217 People
- Can be combined with additional space(s) for up to 55,636 SF of adjacent space
Shell Space
- Mostly Open Floor Plan Layout
- Space is in Excellent Condition
- Central Air Conditioning
- Fits 65 - 208 People
- Can be combined with additional space(s) for up to 55,636 SF of adjacent space
| Space | Size | Term | Rental Rate | Space Use | Condition | Available |
| 1st Floor | 2,661 SF | Negotiable | Upon Request Upon Request Upon Request Upon Request | Retail | Shell Space | Now |
| 2nd Floor | 27,028 SF | Negotiable | Upon Request Upon Request Upon Request Upon Request | Office | Shell Space | Now |
| 3rd Floor | 25,947 SF | Negotiable | Upon Request Upon Request Upon Request Upon Request | Office | Shell Space | Now |
4204 Glencoe Ave - 1st Floor
4204 Glencoe Ave - 2nd Floor
4204 Glencoe Ave - 3rd Floor
4204 Glencoe Ave - 1st Floor
| Size | 3,802 SF |
| Term | Negotiable |
| Rental Rate | Upon Request |
| Space Use | Office |
| Condition | Shell Space |
| Available | Now |
Shell Space
- Fits 10 - 31 People
- Space is in Excellent Condition
- Can be combined with additional space(s) for up to 70,978 SF of adjacent space
- Central Air Conditioning
4204 Glencoe Ave - 2nd Floor
| Size | 33,854 SF |
| Term | Negotiable |
| Rental Rate | Upon Request |
| Space Use | Office |
| Condition | Shell Space |
| Available | Now |
Shell Space
- Fits 85 - 271 People
- Space is in Excellent Condition
- Can be combined with additional space(s) for up to 70,978 SF of adjacent space
- Central Air Conditioning
4204 Glencoe Ave - 3rd Floor
| Size | 33,322 SF |
| Term | Negotiable |
| Rental Rate | Upon Request |
| Space Use | Office |
| Condition | Shell Space |
| Available | Now |
Shell Space
- Mostly Open Floor Plan Layout
- Fits 84 - 267 People
- Space is in Excellent Condition
- Can be combined with additional space(s) for up to 70,978 SF of adjacent space
- Central Air Conditioning
4204 Glencoe Ave - 1st Floor
| Size | 8,464 SF |
| Term | Negotiable |
| Rental Rate | Upon Request |
| Space Use | Office |
| Condition | Shell Space |
| Available | Now |
Shell Space
- Mostly Open Floor Plan Layout
- Fits 22 - 68 People
- Space is in Excellent Condition
- Can be combined with additional space(s) for up to 24,453 SF of adjacent space
- Central Air Conditioning
4204 Glencoe Ave - 2nd Floor
| Size | 8,386 SF |
| Term | Negotiable |
| Rental Rate | Upon Request |
| Space Use | Office |
| Condition | Shell Space |
| Available | Now |
Shell Space
- Mostly Open Floor Plan Layout
- Fits 21 - 68 People
- Space is in Excellent Condition
- Can be combined with additional space(s) for up to 24,453 SF of adjacent space
- Central Air Conditioning
4204 Glencoe Ave - 3rd Floor
| Size | 7,603 SF |
| Term | Negotiable |
| Rental Rate | Upon Request |
| Space Use | Office |
| Condition | Shell Space |
| Available | Now |
Shell Space
- Mostly Open Floor Plan Layout
- Fits 20 - 61 People
- Space is in Excellent Condition
- Can be combined with additional space(s) for up to 24,453 SF of adjacent space
- Central Air Conditioning
4204 Glencoe Ave - 1st Floor
| Size | 2,661 SF |
| Term | Negotiable |
| Rental Rate | Upon Request |
| Space Use | Retail |
| Condition | Shell Space |
| Available | Now |
Retail Space Shell Space
- Can be combined with additional space(s) for up to 55,636 SF of adjacent space
- Central Air Conditioning
- Fits 7 - 22 People
4204 Glencoe Ave - 2nd Floor
| Size | 27,028 SF |
| Term | Negotiable |
| Rental Rate | Upon Request |
| Space Use | Office |
| Condition | Shell Space |
| Available | Now |
Shell Space
- Mostly Open Floor Plan Layout
- Fits 68 - 217 People
- Space is in Excellent Condition
- Can be combined with additional space(s) for up to 55,636 SF of adjacent space
- Central Air Conditioning
4204 Glencoe Ave - 3rd Floor
| Size | 25,947 SF |
| Term | Negotiable |
| Rental Rate | Upon Request |
| Space Use | Office |
| Condition | Shell Space |
| Available | Now |
Shell Space
- Mostly Open Floor Plan Layout
- Fits 65 - 208 People
- Space is in Excellent Condition
- Can be combined with additional space(s) for up to 55,636 SF of adjacent space
- Central Air Conditioning
SITE PLAN
Presented by

42XX Glencoe | Marina Del Rey, CA 90292
Hmm, there seems to have been an error sending your message. Please try again.
Thanks! Your message was sent.





