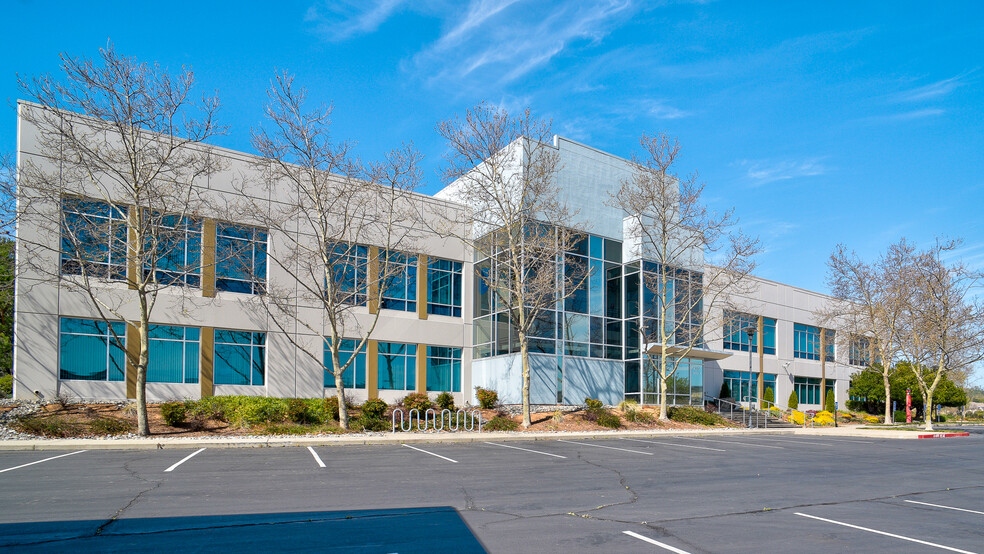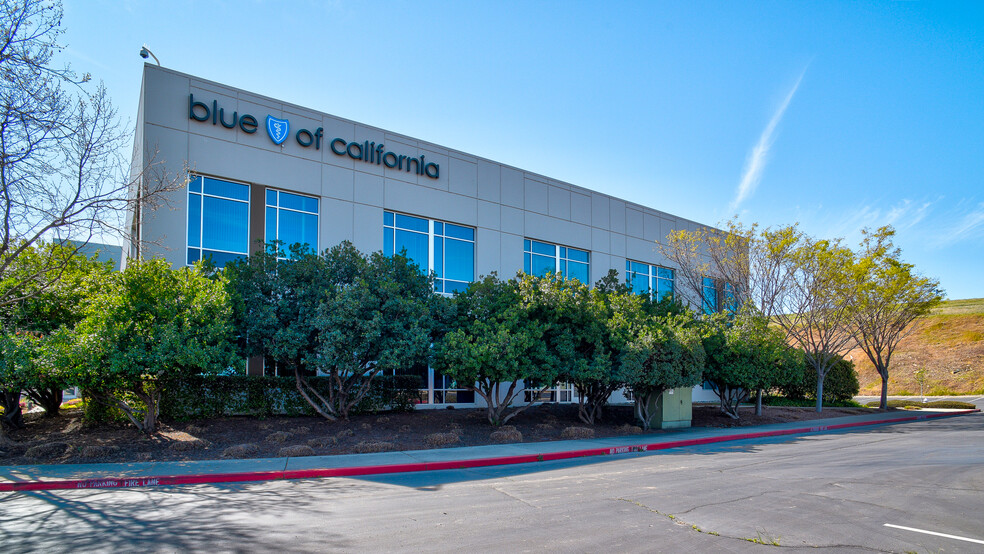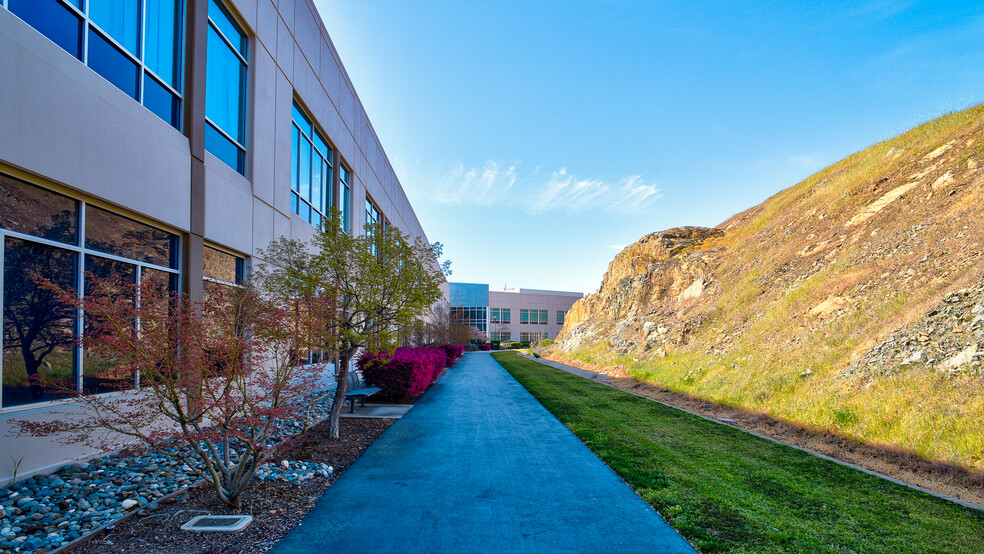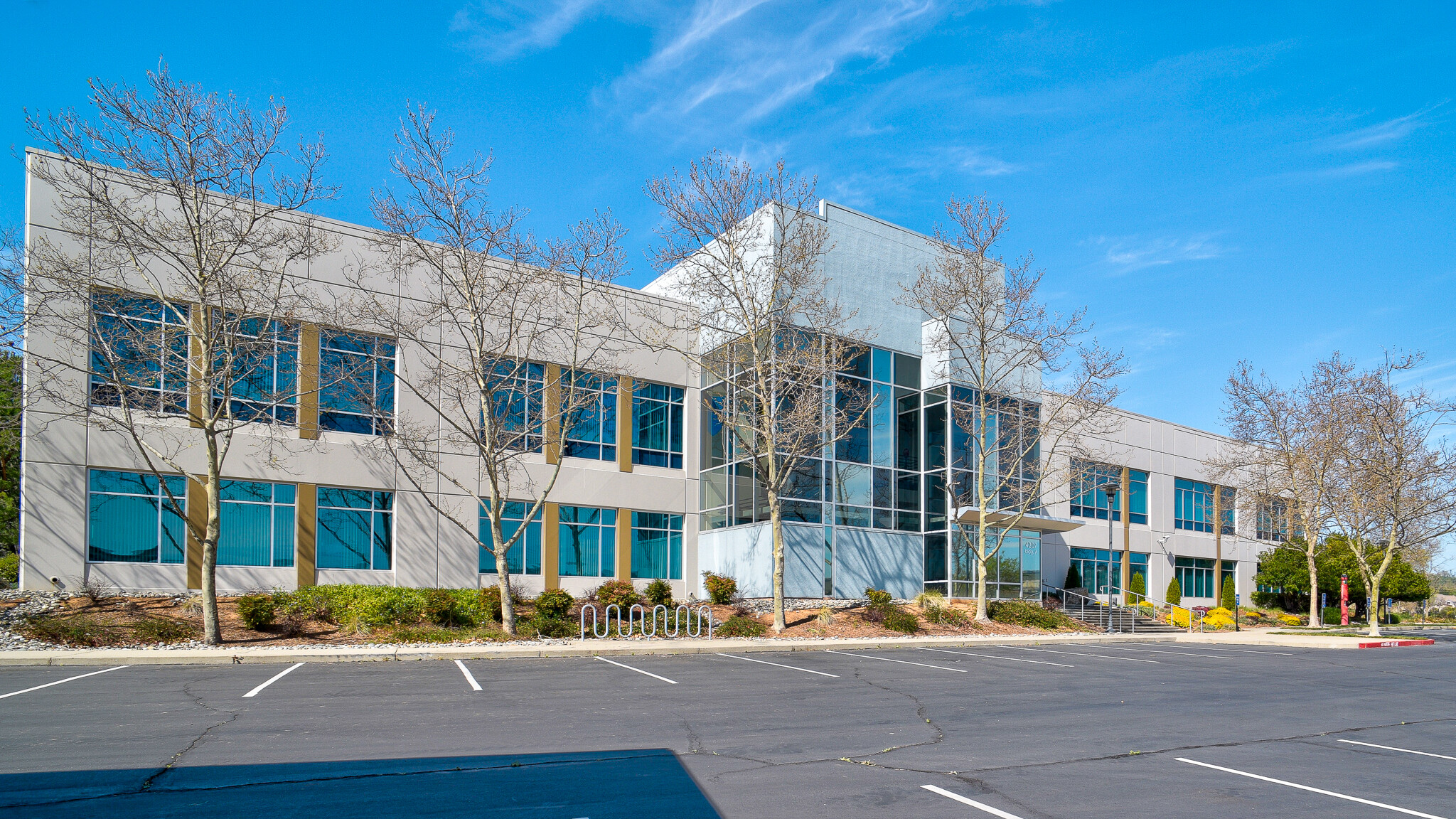Your email has been sent.
The Ridge at Town Center West - Bldg A 4207 Town Center Blvd 6,576 - 23,573 SF of Office Space Available in El Dorado Hills, CA 95762



HIGHLIGHTS
- Meticulously maintained office park
- Expansive window lines with natural light on all sides
- Walking distance to everyday amenities
ALL AVAILABLE SPACES(3)
Display Rental Rate as
- SPACE
- SIZE
- TERM
- RENTAL RATE
- SPACE USE
- CONDITION
- AVAILABLE
Bldg. 4207 – is available on the 2nd Floor with up to 23,573 SF of contiguous space.
- Rate includes utilities, building services and property expenses
- Mostly Open Floor Plan Layout
- Can be combined with additional space(s) for up to 23,573 SF of adjacent space
- Fully Built-Out as Standard Office
- Fits 22 - 70 People
- Ample parking
Bldg. 4207 – is available on the 2nd Floor with up to 23,573 SF of contiguous space.
- Rate includes utilities, building services and property expenses
- Mostly Open Floor Plan Layout
- Can be combined with additional space(s) for up to 23,573 SF of adjacent space
- Fully Built-Out as Standard Office
- Fits 17 - 53 People
- Ample parking
Bldg. 4207 – is available on the 2nd Floor with up to 23,573 SF of contiguous space.
- Rate includes utilities, building services and property expenses
- Mostly Open Floor Plan Layout
- Can be combined with additional space(s) for up to 23,573 SF of adjacent space
- Fully Built-Out as Standard Office
- Fits 21 - 67 People
- Ample parking
| Space | Size | Term | Rental Rate | Space Use | Condition | Available |
| 2nd Floor, Ste A | 8,727 SF | Negotiable | $31.80 /SF/YR $2.65 /SF/MO $277,519 /YR $23,127 /MO | Office | Full Build-Out | Now |
| 2nd Floor, Ste B | 6,576 SF | Negotiable | $31.80 /SF/YR $2.65 /SF/MO $209,117 /YR $17,426 /MO | Office | Full Build-Out | Now |
| 2nd Floor, Ste C | 8,270 SF | Negotiable | $31.80 /SF/YR $2.65 /SF/MO $262,986 /YR $21,916 /MO | Office | Full Build-Out | Now |
2nd Floor, Ste A
| Size |
| 8,727 SF |
| Term |
| Negotiable |
| Rental Rate |
| $31.80 /SF/YR $2.65 /SF/MO $277,519 /YR $23,127 /MO |
| Space Use |
| Office |
| Condition |
| Full Build-Out |
| Available |
| Now |
2nd Floor, Ste B
| Size |
| 6,576 SF |
| Term |
| Negotiable |
| Rental Rate |
| $31.80 /SF/YR $2.65 /SF/MO $209,117 /YR $17,426 /MO |
| Space Use |
| Office |
| Condition |
| Full Build-Out |
| Available |
| Now |
2nd Floor, Ste C
| Size |
| 8,270 SF |
| Term |
| Negotiable |
| Rental Rate |
| $31.80 /SF/YR $2.65 /SF/MO $262,986 /YR $21,916 /MO |
| Space Use |
| Office |
| Condition |
| Full Build-Out |
| Available |
| Now |
2nd Floor, Ste A
| Size | 8,727 SF |
| Term | Negotiable |
| Rental Rate | $31.80 /SF/YR |
| Space Use | Office |
| Condition | Full Build-Out |
| Available | Now |
Bldg. 4207 – is available on the 2nd Floor with up to 23,573 SF of contiguous space.
- Rate includes utilities, building services and property expenses
- Fully Built-Out as Standard Office
- Mostly Open Floor Plan Layout
- Fits 22 - 70 People
- Can be combined with additional space(s) for up to 23,573 SF of adjacent space
- Ample parking
2nd Floor, Ste B
| Size | 6,576 SF |
| Term | Negotiable |
| Rental Rate | $31.80 /SF/YR |
| Space Use | Office |
| Condition | Full Build-Out |
| Available | Now |
Bldg. 4207 – is available on the 2nd Floor with up to 23,573 SF of contiguous space.
- Rate includes utilities, building services and property expenses
- Fully Built-Out as Standard Office
- Mostly Open Floor Plan Layout
- Fits 17 - 53 People
- Can be combined with additional space(s) for up to 23,573 SF of adjacent space
- Ample parking
2nd Floor, Ste C
| Size | 8,270 SF |
| Term | Negotiable |
| Rental Rate | $31.80 /SF/YR |
| Space Use | Office |
| Condition | Full Build-Out |
| Available | Now |
Bldg. 4207 – is available on the 2nd Floor with up to 23,573 SF of contiguous space.
- Rate includes utilities, building services and property expenses
- Fully Built-Out as Standard Office
- Mostly Open Floor Plan Layout
- Fits 21 - 67 People
- Can be combined with additional space(s) for up to 23,573 SF of adjacent space
- Ample parking
PROPERTY OVERVIEW
4207 Town Center Boulevard is located in The Ridge at Town Center West, this two-story office building offers the best-in-class features that make it an ideal choice for businesses in need of a professional workspace. Its prime location within walking distance to El Dorado Town Center and easy access to Highway 50 via the nearby freeway ensures convenience and connectivity.
- Controlled Access
- Courtyard
- Atrium
- Central Heating
- High Ceilings
- Natural Light
PROPERTY FACTS
Presented by

The Ridge at Town Center West - Bldg A | 4207 Town Center Blvd
Hmm, there seems to have been an error sending your message. Please try again.
Thanks! Your message was sent.




