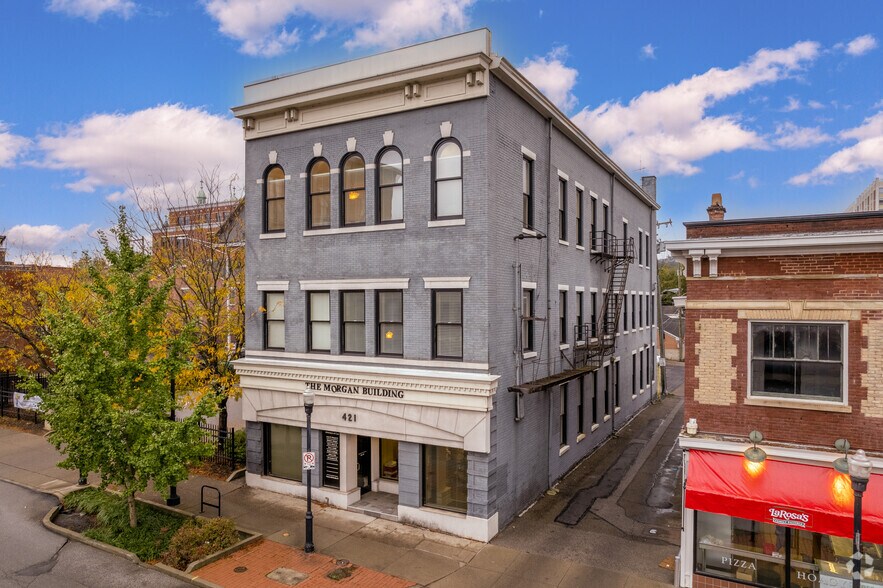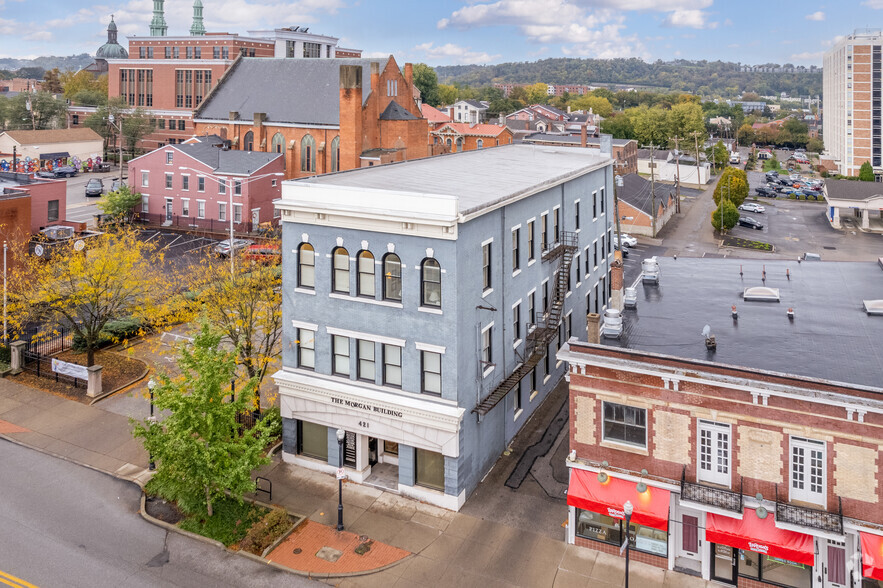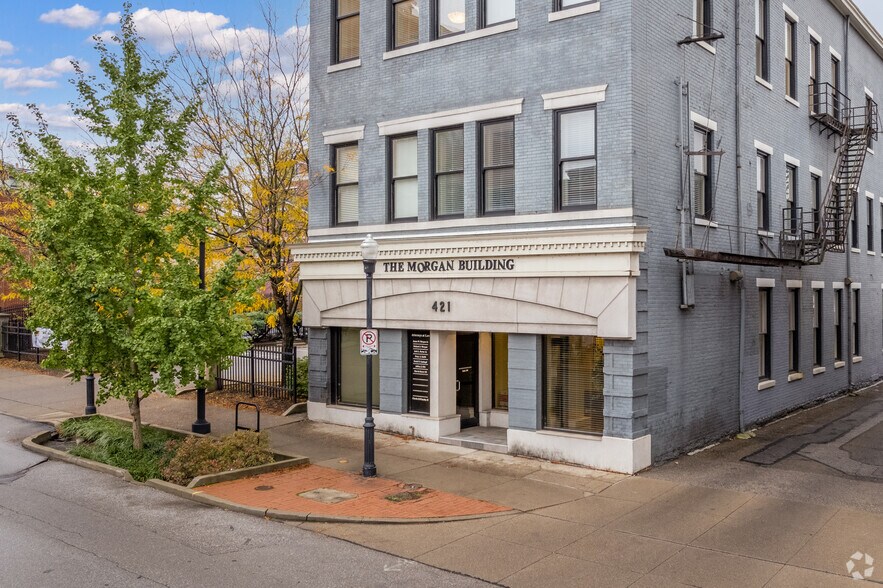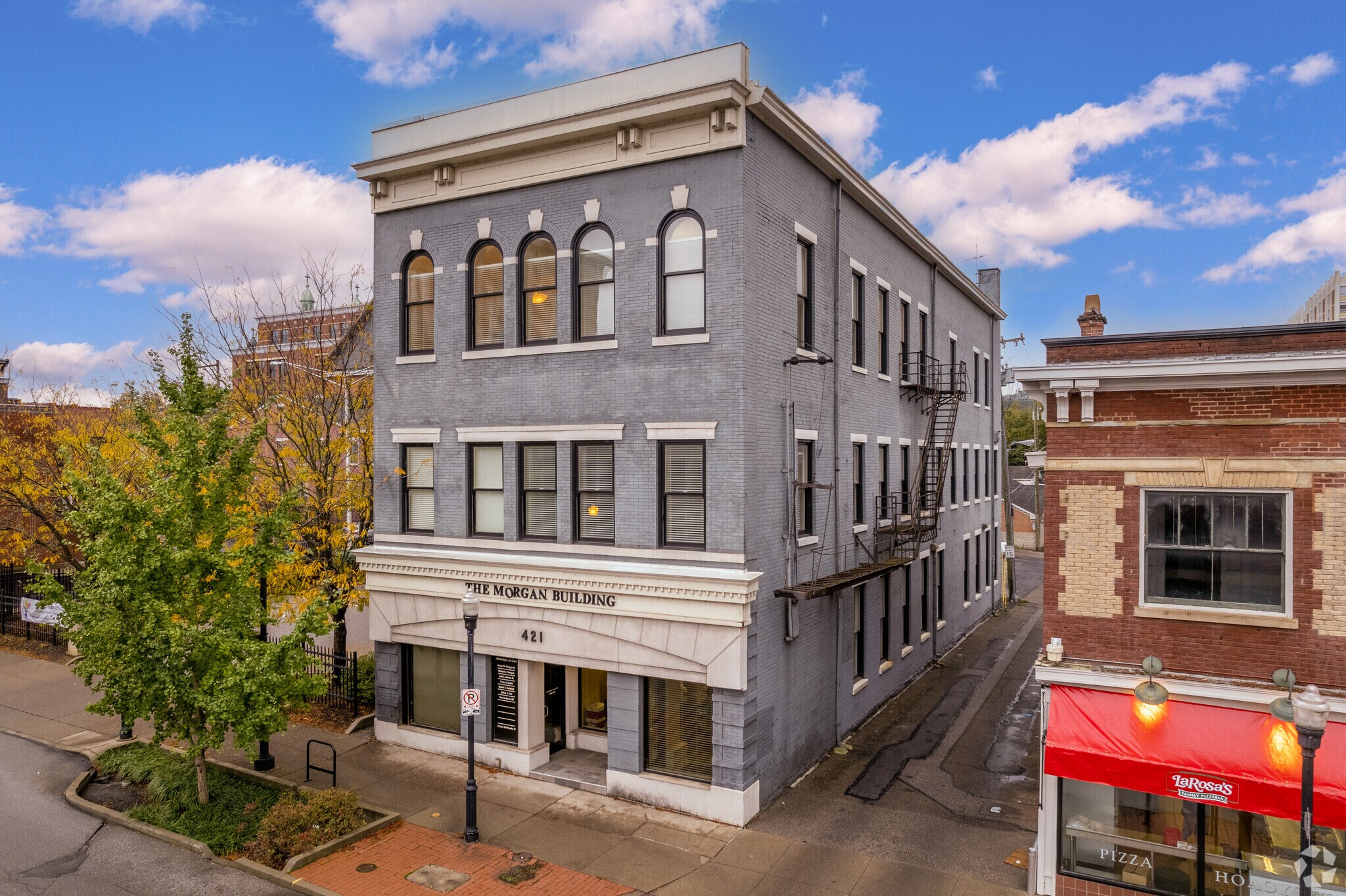
This feature is unavailable at the moment.
We apologize, but the feature you are trying to access is currently unavailable. We are aware of this issue and our team is working hard to resolve the matter.
Please check back in a few minutes. We apologize for the inconvenience.
- LoopNet Team
thank you

Your email has been sent!
The Morgan Building 421-423 Madison Ave
3,000 - 9,000 SF of Office Space Available in Covington, KY 41011



all available spaces(3)
Display Rental Rate as
- Space
- Size
- Term
- Rental Rate
- Space Use
- Condition
- Available
Each floor has separate utilities and secured keyed access if floors were to be leased to unrelated businesses. Floor plans vary with private offices, reception, conference rooms and kitchenettes.
- Listed rate may not include certain utilities, building services and property expenses
- Can be combined with additional space(s) for up to 9,000 SF of adjacent space
- Minutes to I-71/74/471
- Fits 8 - 24 People
- 10 surface parking spaces + 10 on parcel
Each floor has separate utilities and secured keyed access if floors were to be leased to unrelated businesses. Floor plans vary with private offices, reception, conference rooms and kitchenettes.
- Listed rate may not include certain utilities, building services and property expenses
- Can be combined with additional space(s) for up to 9,000 SF of adjacent space
- Minutes to I-71/74/471
- Fits 8 - 24 People
- 10 surface parking spaces + 10 on parcel
Each floor has separate utilities and secured keyed access if floors were to be leased to unrelated businesses. Floor plans vary with private offices, reception, conference rooms and kitchenettes.
- Listed rate may not include certain utilities, building services and property expenses
- Can be combined with additional space(s) for up to 9,000 SF of adjacent space
- Minutes to I-71/74/471
- Fits 8 - 24 People
- 10 surface parking spaces + 10 on parcel
| Space | Size | Term | Rental Rate | Space Use | Condition | Available |
| 1st Floor | 3,000 SF | Negotiable | $16.00 /SF/YR $1.33 /SF/MO $48,000 /YR $4,000 /MO | Office | - | Now |
| 2nd Floor | 3,000 SF | Negotiable | $16.00 /SF/YR $1.33 /SF/MO $48,000 /YR $4,000 /MO | Office | - | Now |
| 3rd Floor | 3,000 SF | Negotiable | $16.00 /SF/YR $1.33 /SF/MO $48,000 /YR $4,000 /MO | Office | - | Now |
1st Floor
| Size |
| 3,000 SF |
| Term |
| Negotiable |
| Rental Rate |
| $16.00 /SF/YR $1.33 /SF/MO $48,000 /YR $4,000 /MO |
| Space Use |
| Office |
| Condition |
| - |
| Available |
| Now |
2nd Floor
| Size |
| 3,000 SF |
| Term |
| Negotiable |
| Rental Rate |
| $16.00 /SF/YR $1.33 /SF/MO $48,000 /YR $4,000 /MO |
| Space Use |
| Office |
| Condition |
| - |
| Available |
| Now |
3rd Floor
| Size |
| 3,000 SF |
| Term |
| Negotiable |
| Rental Rate |
| $16.00 /SF/YR $1.33 /SF/MO $48,000 /YR $4,000 /MO |
| Space Use |
| Office |
| Condition |
| - |
| Available |
| Now |
1st Floor
| Size | 3,000 SF |
| Term | Negotiable |
| Rental Rate | $16.00 /SF/YR |
| Space Use | Office |
| Condition | - |
| Available | Now |
Each floor has separate utilities and secured keyed access if floors were to be leased to unrelated businesses. Floor plans vary with private offices, reception, conference rooms and kitchenettes.
- Listed rate may not include certain utilities, building services and property expenses
- Fits 8 - 24 People
- Can be combined with additional space(s) for up to 9,000 SF of adjacent space
- 10 surface parking spaces + 10 on parcel
- Minutes to I-71/74/471
2nd Floor
| Size | 3,000 SF |
| Term | Negotiable |
| Rental Rate | $16.00 /SF/YR |
| Space Use | Office |
| Condition | - |
| Available | Now |
Each floor has separate utilities and secured keyed access if floors were to be leased to unrelated businesses. Floor plans vary with private offices, reception, conference rooms and kitchenettes.
- Listed rate may not include certain utilities, building services and property expenses
- Fits 8 - 24 People
- Can be combined with additional space(s) for up to 9,000 SF of adjacent space
- 10 surface parking spaces + 10 on parcel
- Minutes to I-71/74/471
3rd Floor
| Size | 3,000 SF |
| Term | Negotiable |
| Rental Rate | $16.00 /SF/YR |
| Space Use | Office |
| Condition | - |
| Available | Now |
Each floor has separate utilities and secured keyed access if floors were to be leased to unrelated businesses. Floor plans vary with private offices, reception, conference rooms and kitchenettes.
- Listed rate may not include certain utilities, building services and property expenses
- Fits 8 - 24 People
- Can be combined with additional space(s) for up to 9,000 SF of adjacent space
- 10 surface parking spaces + 10 on parcel
- Minutes to I-71/74/471
Property Overview
Built in 1904, The “Morgan Building” is a 9,000 SF 3 story building located in Covington KY, 1 block South of the 23-acre former IRS site that the city is pledging over $100M of incentives for redevelopment into a mixed-use transformational community. Located in an opportunity zone. This parcel has 10 surface parking spaces and an additional 10 on the neighboring parcel. Each floor has separate utilities, and secured keyed access if floors were to be leased to unrelated businesses. Floor plans vary with private offices, reception, conference rooms and kitchenettes.
PROPERTY FACTS
Presented by

The Morgan Building | 421-423 Madison Ave
Hmm, there seems to have been an error sending your message. Please try again.
Thanks! Your message was sent.




