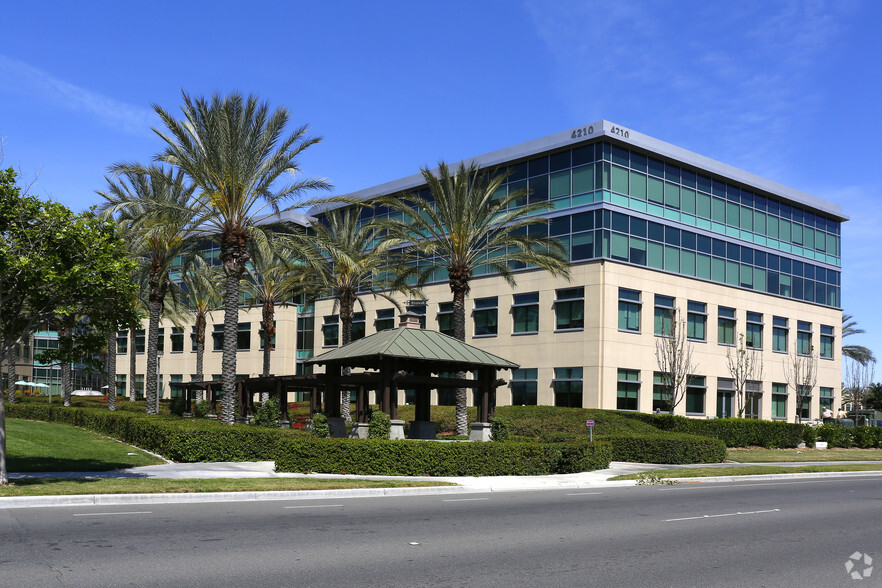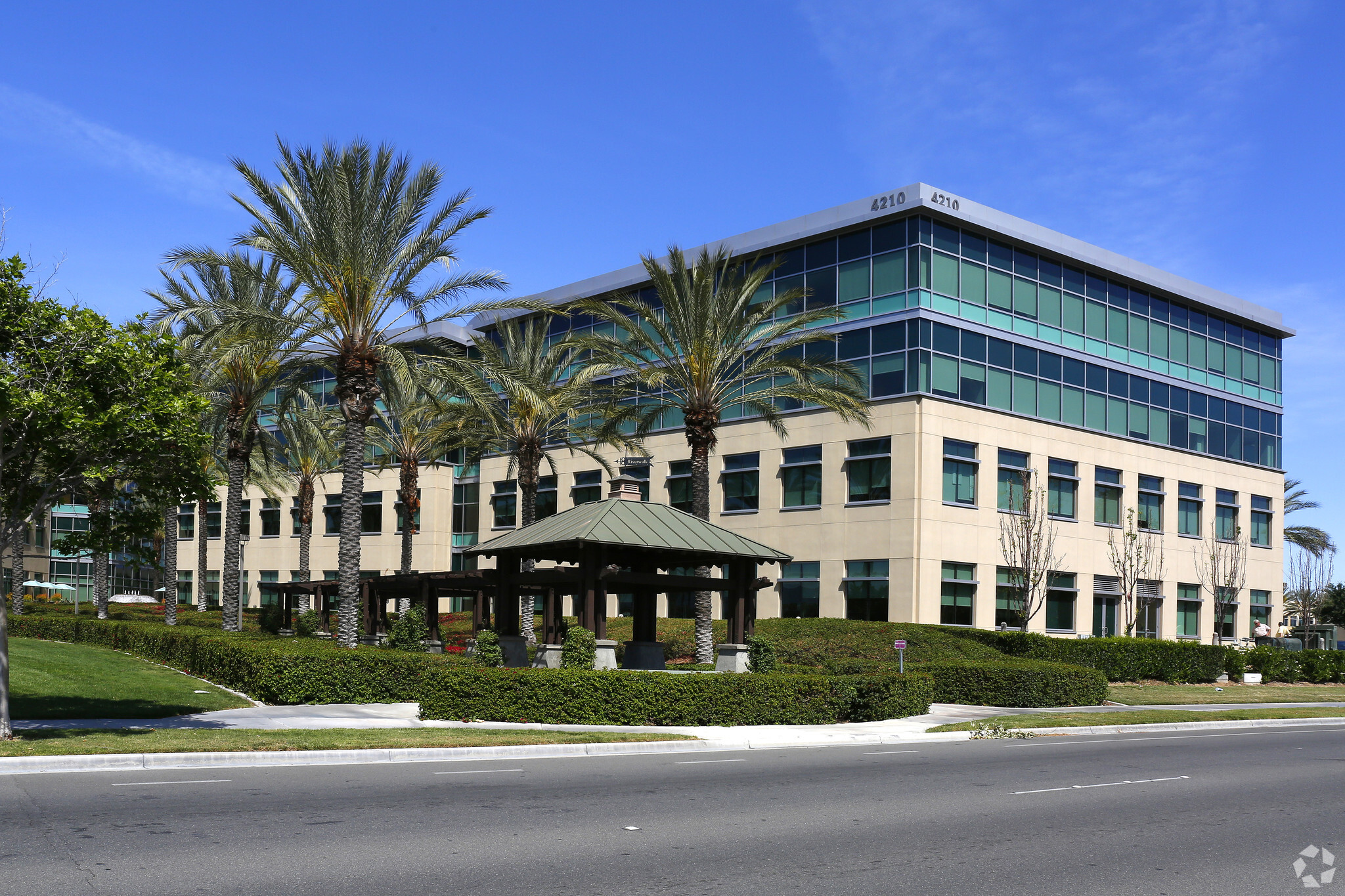
This feature is unavailable at the moment.
We apologize, but the feature you are trying to access is currently unavailable. We are aware of this issue and our team is working hard to resolve the matter.
Please check back in a few minutes. We apologize for the inconvenience.
- LoopNet Team
thank you

Your email has been sent!
Turner Riverwalk Phase V Riverside, CA 92505
3,524 - 36,887 SF of Office Space Available

Park Highlights
- Campus-like setting, Walkable Retail Services & Restaurants
- Contemporary Architecture with High Class Lobbies
- Lush Landscaping Including Lakes & Streams
- State-of-the-Art Building Systems
PARK FACTS
| Min. Divisible | 3,524 SF | Park Type | Office Park |
| Min. Divisible | 3,524 SF |
| Park Type | Office Park |
all available spaces(3)
Display Rental Rate as
- Space
- Size
- Term
- Rental Rate
- Space Use
- Condition
- Available
Reception Area, Two (2) Conference Rooms, Nine (9) Window Offices, Open Area, Breakroom, Storage Room, Open Area Available December 1, 2023
- Rate includes utilities, building services and property expenses
- Mostly Open Floor Plan Layout
- 9 Private Offices
- Reception Area
- Lush Landscaping
- Fully Built-Out as Standard Office
- Fits 21 - 68 People
- 1 Conference Room
- Campus-like setting
- State-of-the-Art Building Systems
Highly Upgraded Suite , Reception, 6 Private Offices, Conference Room, Large Kitchen, Work Area
- Rate includes utilities, building services and property expenses
- Mostly Open Floor Plan Layout
- 6 Private Offices
- Reception Area
- Campus-like setting
- State-of-the-Art Building Systems
- Fully Built-Out as Standard Office
- Fits 9 - 29 People
- 1 Conference Room
- Kitchen
- Lush Landscaping
| Space | Size | Term | Rental Rate | Space Use | Condition | Available |
| 1st Floor, Ste 100 | 8,383 SF | 3-5 Years | $33.00 /SF/YR $2.75 /SF/MO $276,639 /YR $23,053 /MO | Office | Full Build-Out | Now |
| 3rd Floor, Ste 270 | 3,524 SF | 3 Years | $32.40 /SF/YR $2.70 /SF/MO $114,178 /YR $9,515 /MO | Office | Full Build-Out | 30 Days |
4210 Riverwalk Pky - 1st Floor - Ste 100
4210 Riverwalk Pky - 3rd Floor - Ste 270
- Space
- Size
- Term
- Rental Rate
- Space Use
- Condition
- Available
DIVISIBLE - Double Door Reception Area, Multiple Offices, Open Area; Extensive Glass Line
- Rate includes utilities, building services and property expenses
- Mostly Open Floor Plan Layout
- Reception Area
- Campus-like setting
- Fully Built-Out as Standard Office
- Fits 13 - 200 People
- State-of-the-Art Building Systems
- Lush Landscaping
| Space | Size | Term | Rental Rate | Space Use | Condition | Available |
| 4th Floor, Ste 400 | 5,000-24,980 SF | 3 Years | $33.00 /SF/YR $2.75 /SF/MO $824,340 /YR $68,695 /MO | Office | Full Build-Out | 30 Days |
4204 Riverwalk Pky - 4th Floor - Ste 400
4210 Riverwalk Pky - 1st Floor - Ste 100
| Size | 8,383 SF |
| Term | 3-5 Years |
| Rental Rate | $33.00 /SF/YR |
| Space Use | Office |
| Condition | Full Build-Out |
| Available | Now |
Reception Area, Two (2) Conference Rooms, Nine (9) Window Offices, Open Area, Breakroom, Storage Room, Open Area Available December 1, 2023
- Rate includes utilities, building services and property expenses
- Fully Built-Out as Standard Office
- Mostly Open Floor Plan Layout
- Fits 21 - 68 People
- 9 Private Offices
- 1 Conference Room
- Reception Area
- Campus-like setting
- Lush Landscaping
- State-of-the-Art Building Systems
4210 Riverwalk Pky - 3rd Floor - Ste 270
| Size | 3,524 SF |
| Term | 3 Years |
| Rental Rate | $32.40 /SF/YR |
| Space Use | Office |
| Condition | Full Build-Out |
| Available | 30 Days |
Highly Upgraded Suite , Reception, 6 Private Offices, Conference Room, Large Kitchen, Work Area
- Rate includes utilities, building services and property expenses
- Fully Built-Out as Standard Office
- Mostly Open Floor Plan Layout
- Fits 9 - 29 People
- 6 Private Offices
- 1 Conference Room
- Reception Area
- Kitchen
- Campus-like setting
- Lush Landscaping
- State-of-the-Art Building Systems
4204 Riverwalk Pky - 4th Floor - Ste 400
| Size | 5,000-24,980 SF |
| Term | 3 Years |
| Rental Rate | $33.00 /SF/YR |
| Space Use | Office |
| Condition | Full Build-Out |
| Available | 30 Days |
DIVISIBLE - Double Door Reception Area, Multiple Offices, Open Area; Extensive Glass Line
- Rate includes utilities, building services and property expenses
- Fully Built-Out as Standard Office
- Mostly Open Floor Plan Layout
- Fits 13 - 200 People
- Reception Area
- State-of-the-Art Building Systems
- Campus-like setting
- Lush Landscaping
Park Overview
Towers at Riverwalk (the “Towers”), a two-building, Class “A”, multi-tenant office complex located in Riverside, California. Considered best-in-class within the Riverside and Corona submarkets, the Towers features a high-image, campus-like setting, above-market parking, efficient floor plates , and walkable amenities. The Towers benefits from a strategic location within Riverside, on the border of Corona, with direct access to major transportation corridors providing superior access to Orange County and Los Angeles. In addition, the location provides close proximity to the region’s executive housing and over 4.8 million square feet of regional retail amenities within a 2 mile radius.
Presented by

Turner Riverwalk Phase V | Riverside, CA 92505
Hmm, there seems to have been an error sending your message. Please try again.
Thanks! Your message was sent.









