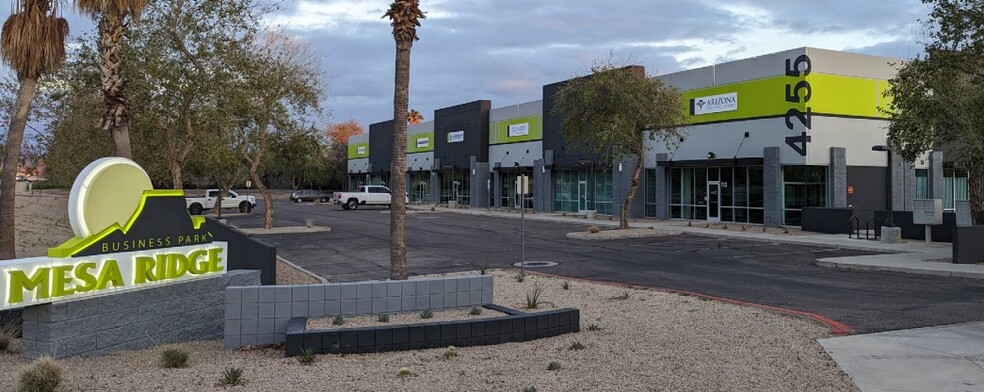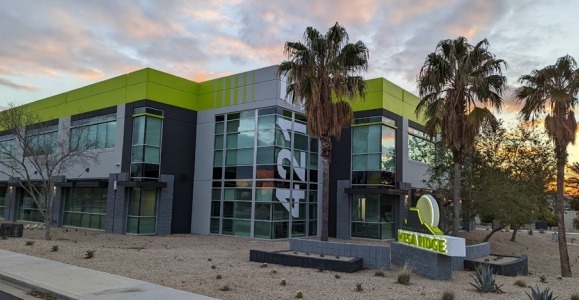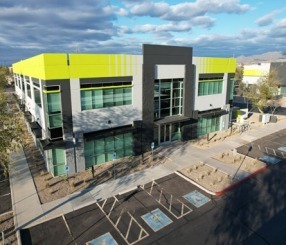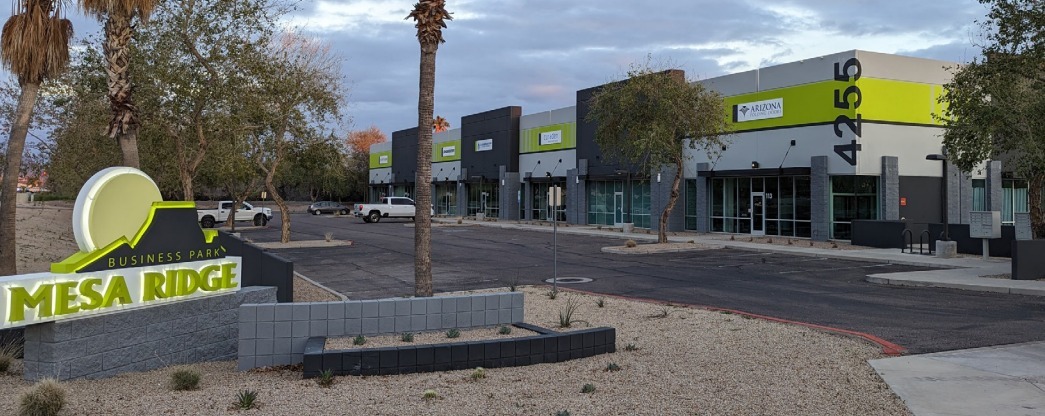
This feature is unavailable at the moment.
We apologize, but the feature you are trying to access is currently unavailable. We are aware of this issue and our team is working hard to resolve the matter.
Please check back in a few minutes. We apologize for the inconvenience.
- LoopNet Team
thank you

Your email has been sent!
Mesa Ridge Business Park Mesa, AZ 85215
2,307 - 17,018 SF of Space Available



Park Highlights
- Located at E. McDowell Rd & N. Greenfield Rd.
- Office and Industrial Suites Available for Lease.
- Situated within one mile of Loop 202.
- Directly West of Falcon Field Airport.
- Property Exteriors Remodeled 2023.
PARK FACTS
| Park Type | Office Park |
| Park Type | Office Park |
all available spaces(4)
Display Rental Rate as
- Space
- Size
- Term
- Rental Rate
- Space Use
- Condition
- Available
Rent ready office space available with a reception area, 2 private offices, break room, open concept with lots of exterior glass and conveniently located just off the lobby on the first floor. The building was recently updated inside and out
- Rate includes utilities, building services and property expenses
- Open Floor Plan Layout
- 2 Private Offices
- Full Service Lease Structure.
- Fully Built-Out as Standard Office
- Fits 6 - 19 People
- Central Air and Heating
- Building exterior remodeled in 2023.
| Space | Size | Term | Rental Rate | Space Use | Condition | Available |
| 1st Floor, Ste 101 | 2,307 SF | 2-8 Years | $24.50 /SF/YR $2.04 /SF/MO $56,520 /YR $4,710 /MO | Office | Full Build-Out | Now |
4215 E McDowell Rd - 1st Floor - Ste 101
- Space
- Size
- Term
- Rental Rate
- Space Use
- Condition
- Available
This suite sports a reception area, conference room, 4 private offices, break room, two restrooms, two 12’ garage doors and a common truckwell. The project is in prime condition with a recent fresh paint job, tidy landscaping and easy to read signage in a great location by Falcon Field airport and close to the 202
- Lease rate does not include utilities, property expenses or building services
- Space is in Excellent Condition
- Central Air Conditioning
- Recent fresh paint job
- 30% office and has new carpet & paint
- Includes 1,640 SF of dedicated office space
- 1 Loading Dock
- Reception Area
- Easy to read signage in a great location
- Includes a shared truckwell
| Space | Size | Term | Rental Rate | Space Use | Condition | Available |
| 1st Floor - 101 | 5,469 SF | Negotiable | $16.80 /SF/YR $1.40 /SF/MO $91,879 /YR $7,657 /MO | Industrial | Full Build-Out | Now |
2630 N Ogden Rd - 1st Floor - 101
- Space
- Size
- Term
- Rental Rate
- Space Use
- Condition
- Available
Space includes reception, 2 offices, a break room, a 14' grade level door, common truck well, warehouse and restroom.
- Lease rate does not include utilities, property expenses or building services
- Reception Area
- Includes 898 SF of dedicated office space
| Space | Size | Term | Rental Rate | Space Use | Condition | Available |
| 1st Floor - 108 | 2,992 SF | Negotiable | $16.80 /SF/YR $1.40 /SF/MO $50,266 /YR $4,189 /MO | Industrial | Full Build-Out | Now |
2622 N Ogden Rd - 1st Floor - 108
- Space
- Size
- Term
- Rental Rate
- Space Use
- Condition
- Available
Industrial/manufacturing space built out with 3,000 square feet of office space that includes reception, four private offices, a conference room, breakroom, bullpen, two restrooms, and two warehouses. Space also features two dock high doors.
- Lease rate does not include utilities, property expenses or building services
- Reception Area
- Includes reception area.
- Conferencing room and break room also built out.
- 20' clear height.
- Includes 3,000 SF of dedicated office space
- Conference Rooms
- Built out with four private offices.
- Frontage on McDowell Road.
| Space | Size | Term | Rental Rate | Space Use | Condition | Available |
| 1st Floor - 109 | 6,250 SF | Negotiable | $17.40 /SF/YR $1.45 /SF/MO $108,750 /YR $9,063 /MO | Flex | Full Build-Out | Now |
4255 E McDowell Rd - 1st Floor - 109
4215 E McDowell Rd - 1st Floor - Ste 101
| Size | 2,307 SF |
| Term | 2-8 Years |
| Rental Rate | $24.50 /SF/YR |
| Space Use | Office |
| Condition | Full Build-Out |
| Available | Now |
Rent ready office space available with a reception area, 2 private offices, break room, open concept with lots of exterior glass and conveniently located just off the lobby on the first floor. The building was recently updated inside and out
- Rate includes utilities, building services and property expenses
- Fully Built-Out as Standard Office
- Open Floor Plan Layout
- Fits 6 - 19 People
- 2 Private Offices
- Central Air and Heating
- Full Service Lease Structure.
- Building exterior remodeled in 2023.
2630 N Ogden Rd - 1st Floor - 101
| Size | 5,469 SF |
| Term | Negotiable |
| Rental Rate | $16.80 /SF/YR |
| Space Use | Industrial |
| Condition | Full Build-Out |
| Available | Now |
This suite sports a reception area, conference room, 4 private offices, break room, two restrooms, two 12’ garage doors and a common truckwell. The project is in prime condition with a recent fresh paint job, tidy landscaping and easy to read signage in a great location by Falcon Field airport and close to the 202
- Lease rate does not include utilities, property expenses or building services
- Includes 1,640 SF of dedicated office space
- Space is in Excellent Condition
- 1 Loading Dock
- Central Air Conditioning
- Reception Area
- Recent fresh paint job
- Easy to read signage in a great location
- 30% office and has new carpet & paint
- Includes a shared truckwell
2622 N Ogden Rd - 1st Floor - 108
| Size | 2,992 SF |
| Term | Negotiable |
| Rental Rate | $16.80 /SF/YR |
| Space Use | Industrial |
| Condition | Full Build-Out |
| Available | Now |
Space includes reception, 2 offices, a break room, a 14' grade level door, common truck well, warehouse and restroom.
- Lease rate does not include utilities, property expenses or building services
- Includes 898 SF of dedicated office space
- Reception Area
4255 E McDowell Rd - 1st Floor - 109
| Size | 6,250 SF |
| Term | Negotiable |
| Rental Rate | $17.40 /SF/YR |
| Space Use | Flex |
| Condition | Full Build-Out |
| Available | Now |
Industrial/manufacturing space built out with 3,000 square feet of office space that includes reception, four private offices, a conference room, breakroom, bullpen, two restrooms, and two warehouses. Space also features two dock high doors.
- Lease rate does not include utilities, property expenses or building services
- Includes 3,000 SF of dedicated office space
- Reception Area
- Conference Rooms
- Includes reception area.
- Built out with four private offices.
- Conferencing room and break room also built out.
- Frontage on McDowell Road.
- 20' clear height.
Park Overview
Falcon Field/Apache Junction Ind
Presented by

Mesa Ridge Business Park | Mesa, AZ 85215
Hmm, there seems to have been an error sending your message. Please try again.
Thanks! Your message was sent.
















