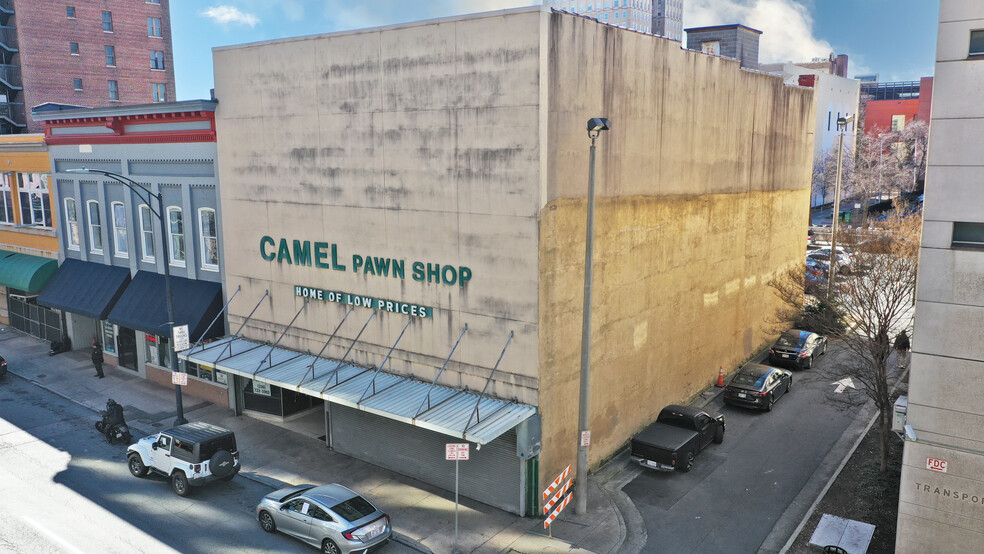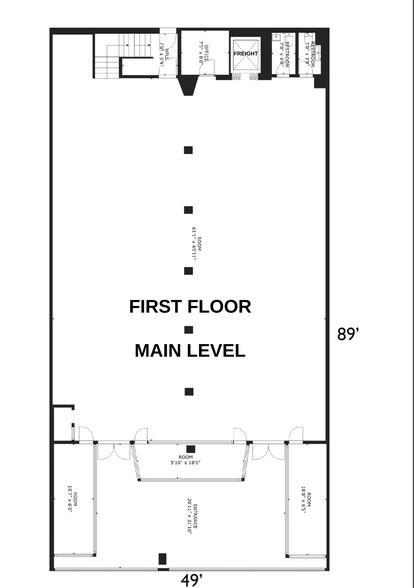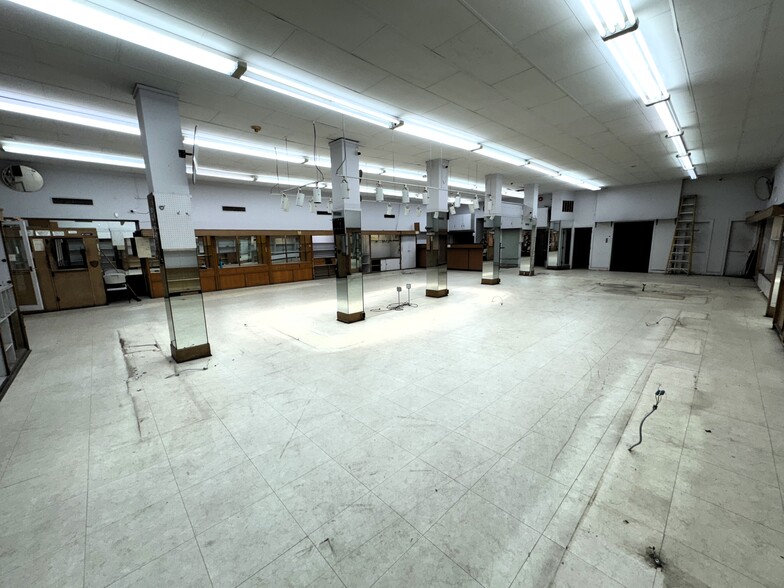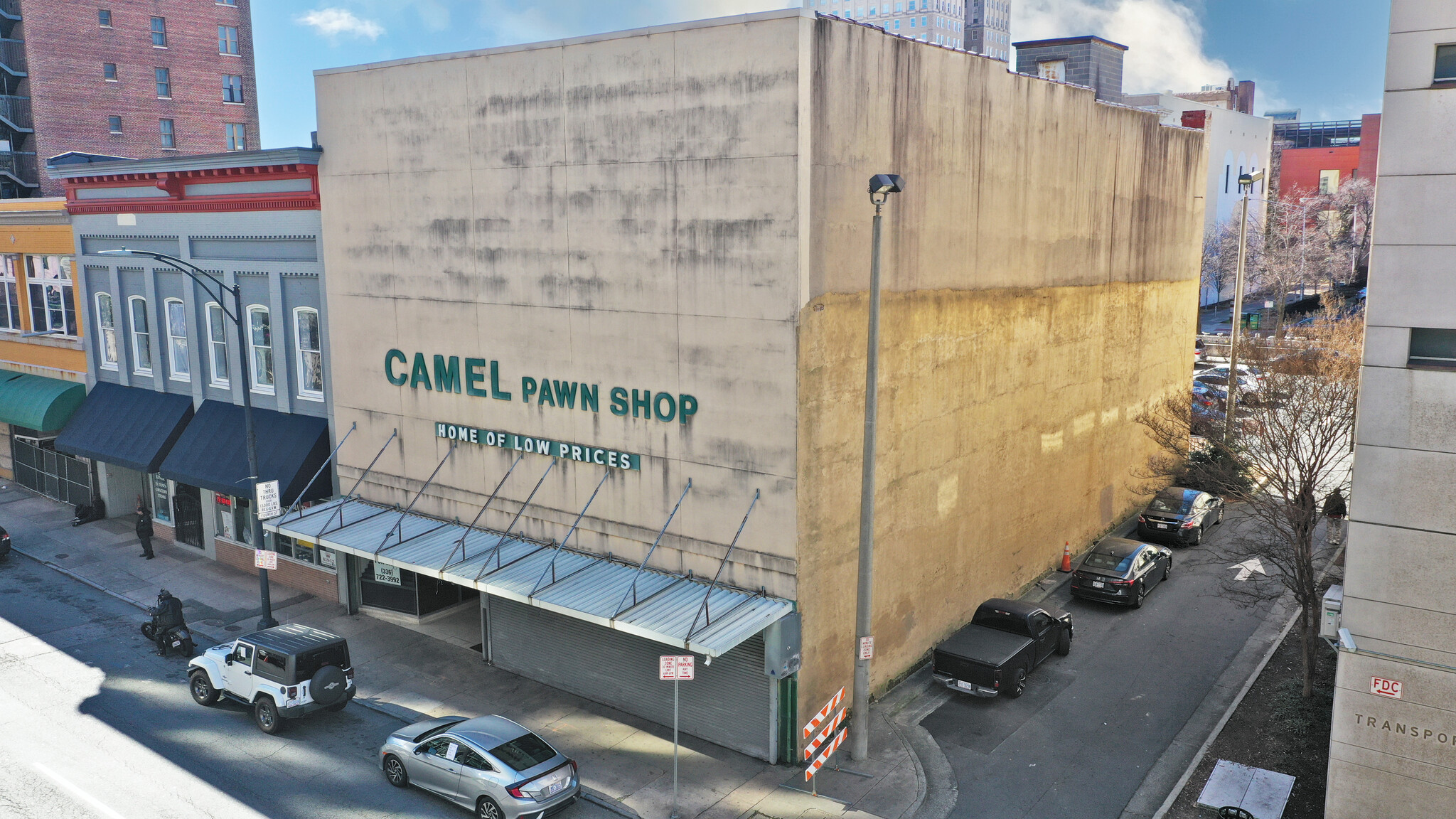
Historic Camel Pawn Building | 422 N Liberty St
This feature is unavailable at the moment.
We apologize, but the feature you are trying to access is currently unavailable. We are aware of this issue and our team is working hard to resolve the matter.
Please check back in a few minutes. We apologize for the inconvenience.
- LoopNet Team
thank you

Your email has been sent!
Historic Camel Pawn Building 422 N Liberty St
16,464 SF Retail Building Winston-Salem, NC 27101 $413,100 ($25/SF)



Investment Highlights
- Estate Directs Sale of the Historic Camel Pawn Building in Downtown Winston-Salem, NC.
- 16,464+/- Total SF Zoned for Retail, Office, Restaurant, Hotel, Multi-Family, & More.
- Eligible Historic and Opportunity Zone Benefits
- The property will be sold to the highest bidder above the Published Reserve Price of the Forsyth County Tax Value of $413,100.
- Online Only Bidding will begin ending on Tuesday, November 12, 2024, at 2:00 P.M.
Executive Summary
Estate Directs Online Auction Sale of the Historic Camel Pawn Building in Downtown Winston-Salem, NC. 16,464+/- Total SF Zoned for Retail, Office, Restaurant, Hotel, Multi-Family, & More. To Be Sold to Highest Bidder Above Tax Value of $413,100. Visit Iron Horse Auction for full details.
Eligible for Historic Tax Credit and Opportunity Zone benefits!
Online Bidding begins November 5th and begins ending November 12th at 2PM.
INSPECTIONS: The Property will be available to preview, By Appointment ONLY, on Tuesday, October 29th from 12:00 Noon until 3:00PM and Wednesday, November 6th from 12:00 Noon until 3:00PM. Please call Jason Dolph, CCIM, at 704-502-0388 to confirm your visit.
For Complete Terms of Sale visit our website.
Property History & Reason for Sale: The building was constructed in 1912 and named as a contributing structure in the Downtown Winston-Salem Historic District. It successfully operated as the iconic Camel Pawn Shop at this location from 1961-2023. This property is eligible for Historic Property and Opportunity Zone tax benefits. The estate of the former owners has decided on this one-time only sale, passing substantial savings and considerable opportunity on to new ownership.
Area Description: Located in the heart of Downtown Winston-Salem, the building is located directly across the street from multi-level public parking and a Class A Office building. It neighbors the transit center and is within 1-2 city blocks from The Millennium Event Center, high-end hotels, restaurants, and shopping.
Building Description: The property is a three-story (plus basement) masonry commercial building which was constructed in 1912. The building is constructed with a concrete foundation, wood subfloors, brick and concrete block exterior walls, and a rubber membrane roof covering. The front side of the second and third floors has been covered with a masonry exterior or cladding which covers the window units and façade on these two floors. Current ownership reports that the masonry exterior or cladding can be removed to open the windows and façade if desired by a future owner.
The first floor has a recessed storefront with aluminum framed glass display windows and two double-door storefront entries with transoms that are recessed between storefront displays. There is a metal pull-down overhead door which encloses the recessed space and provides security for the building. A flat metal canopy covers the storefront, and the floor of recessed storefront is covered with terrazzo tiles. It contains 3,381+/- square feet on the main level excluding the recessed area with attached display cases. The second and third floors contain 4,361+/- square feet each for a total above ground building area of 12,103+/- square feet. There is a full unfinished basement which contains 4,361+/- square feet. There is a freight elevator which provides access to all four levels, and it is in good working condition. There is also an interior stairwell that provides access to all four levels. There is a pedestrian door along the rear side of the building which provides additional access to the main level which includes the elevator and interior stairwell.
The main level retail space prospered as The Camel Pawn Shop from 1961 through 2023. This floor is primarily an open retail space with columns, office, two restrooms, elevator and stairwell situated at the rear portion of this level. This level is heated (gas forced air) and cooled (HVAC). The second and third levels are primarily an open unfinished space with columns and beams, storage room, elevator, and interior stairwell. The basement is primarily an open unfinished storage space with columns and beams, storage rooms, interior stairwell, and elevator at the rear of this level. There is an enclosed interior corridor or hallway which runs around the perimeter of the basement level. There is a wood ceiling at the basement level and supporting columns. 9’-15’ ceiling heights throughout.
Eligible for Historic Tax Credit and Opportunity Zone benefits!
Online Bidding begins November 5th and begins ending November 12th at 2PM.
INSPECTIONS: The Property will be available to preview, By Appointment ONLY, on Tuesday, October 29th from 12:00 Noon until 3:00PM and Wednesday, November 6th from 12:00 Noon until 3:00PM. Please call Jason Dolph, CCIM, at 704-502-0388 to confirm your visit.
For Complete Terms of Sale visit our website.
Property History & Reason for Sale: The building was constructed in 1912 and named as a contributing structure in the Downtown Winston-Salem Historic District. It successfully operated as the iconic Camel Pawn Shop at this location from 1961-2023. This property is eligible for Historic Property and Opportunity Zone tax benefits. The estate of the former owners has decided on this one-time only sale, passing substantial savings and considerable opportunity on to new ownership.
Area Description: Located in the heart of Downtown Winston-Salem, the building is located directly across the street from multi-level public parking and a Class A Office building. It neighbors the transit center and is within 1-2 city blocks from The Millennium Event Center, high-end hotels, restaurants, and shopping.
Building Description: The property is a three-story (plus basement) masonry commercial building which was constructed in 1912. The building is constructed with a concrete foundation, wood subfloors, brick and concrete block exterior walls, and a rubber membrane roof covering. The front side of the second and third floors has been covered with a masonry exterior or cladding which covers the window units and façade on these two floors. Current ownership reports that the masonry exterior or cladding can be removed to open the windows and façade if desired by a future owner.
The first floor has a recessed storefront with aluminum framed glass display windows and two double-door storefront entries with transoms that are recessed between storefront displays. There is a metal pull-down overhead door which encloses the recessed space and provides security for the building. A flat metal canopy covers the storefront, and the floor of recessed storefront is covered with terrazzo tiles. It contains 3,381+/- square feet on the main level excluding the recessed area with attached display cases. The second and third floors contain 4,361+/- square feet each for a total above ground building area of 12,103+/- square feet. There is a full unfinished basement which contains 4,361+/- square feet. There is a freight elevator which provides access to all four levels, and it is in good working condition. There is also an interior stairwell that provides access to all four levels. There is a pedestrian door along the rear side of the building which provides additional access to the main level which includes the elevator and interior stairwell.
The main level retail space prospered as The Camel Pawn Shop from 1961 through 2023. This floor is primarily an open retail space with columns, office, two restrooms, elevator and stairwell situated at the rear portion of this level. This level is heated (gas forced air) and cooled (HVAC). The second and third levels are primarily an open unfinished space with columns and beams, storage room, elevator, and interior stairwell. The basement is primarily an open unfinished storage space with columns and beams, storage rooms, interior stairwell, and elevator at the rear of this level. There is an enclosed interior corridor or hallway which runs around the perimeter of the basement level. There is a wood ceiling at the basement level and supporting columns. 9’-15’ ceiling heights throughout.
Property Facts Under Contract
Sale Type
Investment
Property Type
Retail
Property Subtype
Building Size
16,464 SF
Building Class
C
Year Built
1912
Price
$413,100
Price Per SF
$25
Tenancy
Single
Building Height
4 Stories
Building FAR
3.69
Lot Size
0.10 AC
Opportunity Zone
Yes
Zoning
CB WO - Zoning: CB-WO (Central Business - Winston Overlay District) for Retail, Office, Restaurant, Hotel, Multi-Family & More. Full Schedule available.
Frontage
49 FT on N. Liberty St.
Walk Score®
Walker's Paradise (91)
Bike Score®
Very Bikeable (79)
Nearby Major Retailers








PROPERTY TAXES
| Parcel Number | 6835-27-1217 | Improvements Assessment | $303,000 |
| Land Assessment | $110,100 | Total Assessment | $413,100 |
PROPERTY TAXES
Parcel Number
6835-27-1217
Land Assessment
$110,100
Improvements Assessment
$303,000
Total Assessment
$413,100
1 of 25
VIDEOS
3D TOUR
PHOTOS
STREET VIEW
STREET
MAP
Presented by

Historic Camel Pawn Building | 422 N Liberty St
Already a member? Log In
Hmm, there seems to have been an error sending your message. Please try again.
Thanks! Your message was sent.



