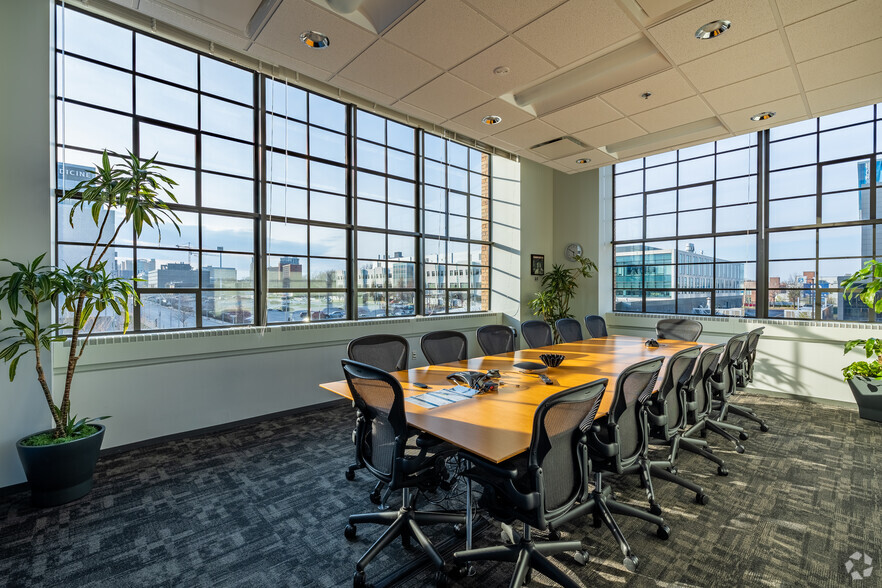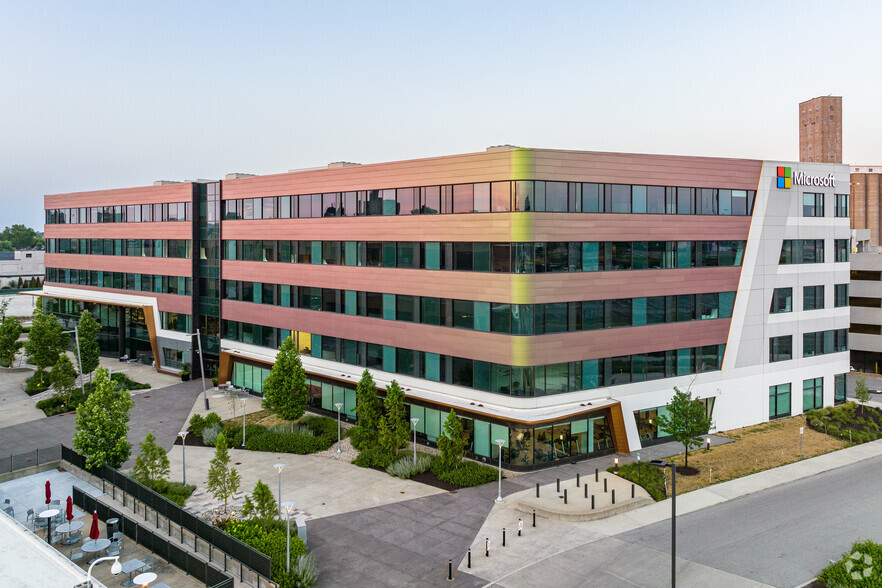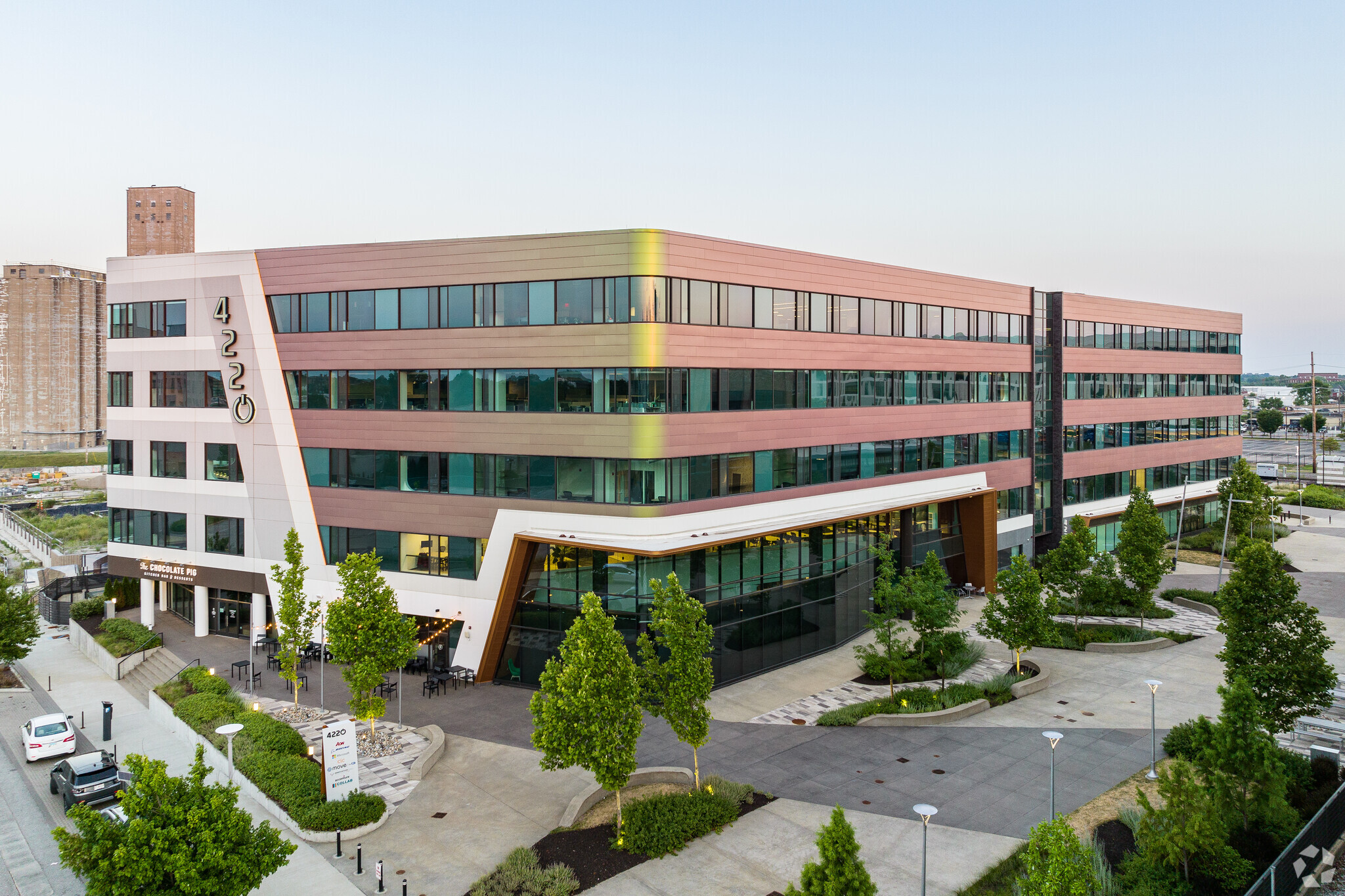
This feature is unavailable at the moment.
We apologize, but the feature you are trying to access is currently unavailable. We are aware of this issue and our team is working hard to resolve the matter.
Please check back in a few minutes. We apologize for the inconvenience.
- LoopNet Team
thank you

Your email has been sent!

CIC St. Louis 4220 Duncan Ave
483 - 17,993 SF of 5-Star Office Space Available in Saint Louis, MO 63110



HIGHLIGHTS
- Beautifully designed lab, office, and coworking space across three prominent locations in the Cortex District in Saint Louis.
- Discover intentionally designed workspaces where creativity, innovation, and collaboration are at the forefront.
- Have access to member amenities such as meeting rooms, fully stocked kitchens, and more.
- CIC offers over 20 years of experience and boasts one of the largest startup ecosystems in the US and abroad.
ALL AVAILABLE SPACES(4)
Display Rental Rate as
- SPACE
- SIZE
- TERM
- RENTAL RATE
- SPACE USE
- CONDITION
- AVAILABLE
$5,619/month for standard 30-day terms; $5,057/month for 12 month term. Brokers earn a commission for every referral. Located on the 2nd floor of 4240 Duncan in the heart of Cortex, this premium office boasts a large industrial window line that lets in great natural light, as well as a built out soft seating area, and a whiteboard wall for collaboration in style. It comes fully furnished and up to 14 desks and includes unmetered access to CIC's bookable conference rooms and phone booths, as well as a fully stocked kitchen located just down the hall. The office offers an excellent branding opportunity and is a space that will impress your guests and keep your employees happy!
- Fully Built-Out as Standard Office
- Fits 6 - 16 People
- Space is in Excellent Condition
- Kitchen
- Print/Copy Room
- Drop Ceilings
- After Hours HVAC Available
- Shower Facilities
- Common Parts WC Facilities
- Smoke Detector
- Fully furnished
- Open Floor Plan Layout
- Conference Rooms
- Central Air and Heating
- Wi-Fi Connectivity
- Closed Circuit Television Monitoring (CCTV)
- Natural Light
- Bicycle Storage
- Atrium
- Food Service
- Large, industrial windows
- Whiteboard wall
$7,365/month for standard 30-day terms; $6,629/month for 12 month term. Brokers earn a commission for every referral. Located on the 2nd floor of 4240 Duncan in the heart of Cortex, this premium office boasts large, industrial windows, which provide great natural light. It comes fully furnished and is comfortable for up to 19 desks. Also comes with unmetered access to CIC's bookable conference rooms and phone booths, as well as a fully stocked kitchen located just down the hall. The office offers an excellent branding opportunity and is a space that will impress your guests and keep your employees happy!
- Fully Built-Out as Standard Office
- Fits 8 - 19 People
- Space is in Excellent Condition
- Kitchen
- Print/Copy Room
- Drop Ceilings
- After Hours HVAC Available
- Shower Facilities
- Common Parts WC Facilities
- Smoke Detector
- Fully furnished
- Open Floor Plan Layout
- Conference Rooms
- Central Air and Heating
- Wi-Fi Connectivity
- Closed Circuit Television Monitoring (CCTV)
- Natural Light
- Bicycle Storage
- Atrium
- Food Service
- Large, industrial windows
- Whiteboard wall
$6,263/month for standard 30-day terms; $5,637 for 12 month term. Brokers earn a commission for every referral. This window-line suite has one en-suite that can be used as an office or small meeting room. Located on the 2nd floor of 4220 Duncan in the heart of Cortex, it comes fully furnished with up to 20 desks, as well as unmetered access to CIC's bookable conference rooms, phone booths, and a fully stocked kitchen located just down the hall.
- Fully Built-Out as Standard Office
- Fits 2 - 36 People
- Conference Rooms
- Central Air and Heating
- Wi-Fi Connectivity
- Closed Circuit Television Monitoring (CCTV)
- Natural Light
- Bicycle Storage
- Atrium
- Food Service
- Mostly Open Floor Plan Layout
- 1 Private Office
- Space is in Excellent Condition
- Kitchen
- Print/Copy Room
- Drop Ceilings
- After Hours HVAC Available
- Shower Facilities
- Common Parts WC Facilities
- Smoke Detector
$6,241/month for standard 30-day terms; $5,617/month for 12 month term. Brokers earn a commission for every referral. This suite has two attached en-suites that could be used as offices or small meeting rooms. Located on the 2nd floor of 4220 Duncan Ave in the heart of Cortex, it comes fully furnished with up to 25 desks. Includes unmetered access to CIC's bookable conference rooms and phone booths, as well as a fully stocked kitchen located just down the hall.
- Fully Built-Out as Standard Office
- Fits 2 - 46 People
- Conference Rooms
- Central Air and Heating
- Wi-Fi Connectivity
- Closed Circuit Television Monitoring (CCTV)
- Natural Light
- Bicycle Storage
- Atrium
- Food Service
- Adjacent to large kitchen space
- Mostly Open Floor Plan Layout
- 2 Private Offices
- Space is in Excellent Condition
- Kitchen
- Print/Copy Room
- Drop Ceilings
- After Hours HVAC Available
- Shower Facilities
- Common Parts WC Facilities
- Smoke Detector
- Great natural light
| Space | Size | Term | Rental Rate | Space Use | Condition | Available |
| 2nd Floor, Ste 6-14 Desks | 483-3,450 SF | Negotiable | Upon Request Upon Request Upon Request Upon Request | Office | Full Build-Out | Now |
| 2nd Floor, Ste 8-19 Desks | 627-4,479 SF | Negotiable | Upon Request Upon Request Upon Request Upon Request | Office | Full Build-Out | Now |
| 2nd Floor, Ste 8-20 Desks | 617-4,407 SF | Negotiable | Upon Request Upon Request Upon Request Upon Request | Office | Full Build-Out | Now |
| 2nd Floor, Ste 9-25 Desks | 696-5,657 SF | Negotiable | Upon Request Upon Request Upon Request Upon Request | Office | Full Build-Out | Now |
2nd Floor, Ste 6-14 Desks
| Size |
| 483-3,450 SF |
| Term |
| Negotiable |
| Rental Rate |
| Upon Request Upon Request Upon Request Upon Request |
| Space Use |
| Office |
| Condition |
| Full Build-Out |
| Available |
| Now |
2nd Floor, Ste 8-19 Desks
| Size |
| 627-4,479 SF |
| Term |
| Negotiable |
| Rental Rate |
| Upon Request Upon Request Upon Request Upon Request |
| Space Use |
| Office |
| Condition |
| Full Build-Out |
| Available |
| Now |
2nd Floor, Ste 8-20 Desks
| Size |
| 617-4,407 SF |
| Term |
| Negotiable |
| Rental Rate |
| Upon Request Upon Request Upon Request Upon Request |
| Space Use |
| Office |
| Condition |
| Full Build-Out |
| Available |
| Now |
2nd Floor, Ste 9-25 Desks
| Size |
| 696-5,657 SF |
| Term |
| Negotiable |
| Rental Rate |
| Upon Request Upon Request Upon Request Upon Request |
| Space Use |
| Office |
| Condition |
| Full Build-Out |
| Available |
| Now |
2nd Floor, Ste 6-14 Desks
| Size | 483-3,450 SF |
| Term | Negotiable |
| Rental Rate | Upon Request |
| Space Use | Office |
| Condition | Full Build-Out |
| Available | Now |
$5,619/month for standard 30-day terms; $5,057/month for 12 month term. Brokers earn a commission for every referral. Located on the 2nd floor of 4240 Duncan in the heart of Cortex, this premium office boasts a large industrial window line that lets in great natural light, as well as a built out soft seating area, and a whiteboard wall for collaboration in style. It comes fully furnished and up to 14 desks and includes unmetered access to CIC's bookable conference rooms and phone booths, as well as a fully stocked kitchen located just down the hall. The office offers an excellent branding opportunity and is a space that will impress your guests and keep your employees happy!
- Fully Built-Out as Standard Office
- Open Floor Plan Layout
- Fits 6 - 16 People
- Conference Rooms
- Space is in Excellent Condition
- Central Air and Heating
- Kitchen
- Wi-Fi Connectivity
- Print/Copy Room
- Closed Circuit Television Monitoring (CCTV)
- Drop Ceilings
- Natural Light
- After Hours HVAC Available
- Bicycle Storage
- Shower Facilities
- Atrium
- Common Parts WC Facilities
- Food Service
- Smoke Detector
- Large, industrial windows
- Fully furnished
- Whiteboard wall
2nd Floor, Ste 8-19 Desks
| Size | 627-4,479 SF |
| Term | Negotiable |
| Rental Rate | Upon Request |
| Space Use | Office |
| Condition | Full Build-Out |
| Available | Now |
$7,365/month for standard 30-day terms; $6,629/month for 12 month term. Brokers earn a commission for every referral. Located on the 2nd floor of 4240 Duncan in the heart of Cortex, this premium office boasts large, industrial windows, which provide great natural light. It comes fully furnished and is comfortable for up to 19 desks. Also comes with unmetered access to CIC's bookable conference rooms and phone booths, as well as a fully stocked kitchen located just down the hall. The office offers an excellent branding opportunity and is a space that will impress your guests and keep your employees happy!
- Fully Built-Out as Standard Office
- Open Floor Plan Layout
- Fits 8 - 19 People
- Conference Rooms
- Space is in Excellent Condition
- Central Air and Heating
- Kitchen
- Wi-Fi Connectivity
- Print/Copy Room
- Closed Circuit Television Monitoring (CCTV)
- Drop Ceilings
- Natural Light
- After Hours HVAC Available
- Bicycle Storage
- Shower Facilities
- Atrium
- Common Parts WC Facilities
- Food Service
- Smoke Detector
- Large, industrial windows
- Fully furnished
- Whiteboard wall
2nd Floor, Ste 8-20 Desks
| Size | 617-4,407 SF |
| Term | Negotiable |
| Rental Rate | Upon Request |
| Space Use | Office |
| Condition | Full Build-Out |
| Available | Now |
$6,263/month for standard 30-day terms; $5,637 for 12 month term. Brokers earn a commission for every referral. This window-line suite has one en-suite that can be used as an office or small meeting room. Located on the 2nd floor of 4220 Duncan in the heart of Cortex, it comes fully furnished with up to 20 desks, as well as unmetered access to CIC's bookable conference rooms, phone booths, and a fully stocked kitchen located just down the hall.
- Fully Built-Out as Standard Office
- Mostly Open Floor Plan Layout
- Fits 2 - 36 People
- 1 Private Office
- Conference Rooms
- Space is in Excellent Condition
- Central Air and Heating
- Kitchen
- Wi-Fi Connectivity
- Print/Copy Room
- Closed Circuit Television Monitoring (CCTV)
- Drop Ceilings
- Natural Light
- After Hours HVAC Available
- Bicycle Storage
- Shower Facilities
- Atrium
- Common Parts WC Facilities
- Food Service
- Smoke Detector
2nd Floor, Ste 9-25 Desks
| Size | 696-5,657 SF |
| Term | Negotiable |
| Rental Rate | Upon Request |
| Space Use | Office |
| Condition | Full Build-Out |
| Available | Now |
$6,241/month for standard 30-day terms; $5,617/month for 12 month term. Brokers earn a commission for every referral. This suite has two attached en-suites that could be used as offices or small meeting rooms. Located on the 2nd floor of 4220 Duncan Ave in the heart of Cortex, it comes fully furnished with up to 25 desks. Includes unmetered access to CIC's bookable conference rooms and phone booths, as well as a fully stocked kitchen located just down the hall.
- Fully Built-Out as Standard Office
- Mostly Open Floor Plan Layout
- Fits 2 - 46 People
- 2 Private Offices
- Conference Rooms
- Space is in Excellent Condition
- Central Air and Heating
- Kitchen
- Wi-Fi Connectivity
- Print/Copy Room
- Closed Circuit Television Monitoring (CCTV)
- Drop Ceilings
- Natural Light
- After Hours HVAC Available
- Bicycle Storage
- Shower Facilities
- Atrium
- Common Parts WC Facilities
- Food Service
- Smoke Detector
- Adjacent to large kitchen space
- Great natural light
PROPERTY OVERVIEW
CIC St. Louis offers a dynamic and collaborative environment for entrepreneurs, startups, and enterprises in Saint Louis, Missouri. Across three vibrant locations in the heart of Cortex, experience 160,000 square feet of modern office solutions. Members can access beautifully designed office and coworking spaces, wet lab facilities, event spaces, shared amenities such as meeting rooms, phone booths, and fully stocked kitchens. Whether needing a shared space, a remote plan, or a private office for a growing company, CIC St. Louis provides access to workspaces and amenities tailored to fit all business needs. Flexible workspaces can accommodate teams of 50+ people. Private labs range from 500 to 1,100 square feet with ample room for four to 10-person teams. All labs have sinks, benches, stools, and storage space. Members have access to a shared equipment room, including an autoclave, sterilizer, Milli-Q water purification system, and an industrial ice machine. Most labs have chemical fume hoods and eyewash stations. (All labs with chemical fume hoods include eyewash stations.) The client is responsible for special and/or mandatory certifications, and CIC provides complimentary biowaste pickup twice a year. Over the past 20 years, Cambridge Innovation Center (CIC) has become one of the largest startup ecosystems in the United States and worldwide, with locations in North America, Asia, and Europe. CIC specializes in creating communities and accelerating the growth of innovation-based companies by promoting collaboration. CIC members can easily adapt their workspace solutions to meet their real-time needs through month-to-month terms and flexible office plans.
- 24 Hour Access
- Bus Line
- Controlled Access
- Commuter Rail
- Concierge
- Conferencing Facility
- Fitness Center
- Property Manager on Site
- Security System
- Signage
- Kitchen
- Atrium
- Bicycle Storage
- High Ceilings
- Natural Light
- Plug & Play
- Shower Facilities
- Wi-Fi
- Air Conditioning
PROPERTY FACTS
Presented by

CIC St. Louis | 4220 Duncan Ave
Hmm, there seems to have been an error sending your message. Please try again.
Thanks! Your message was sent.










