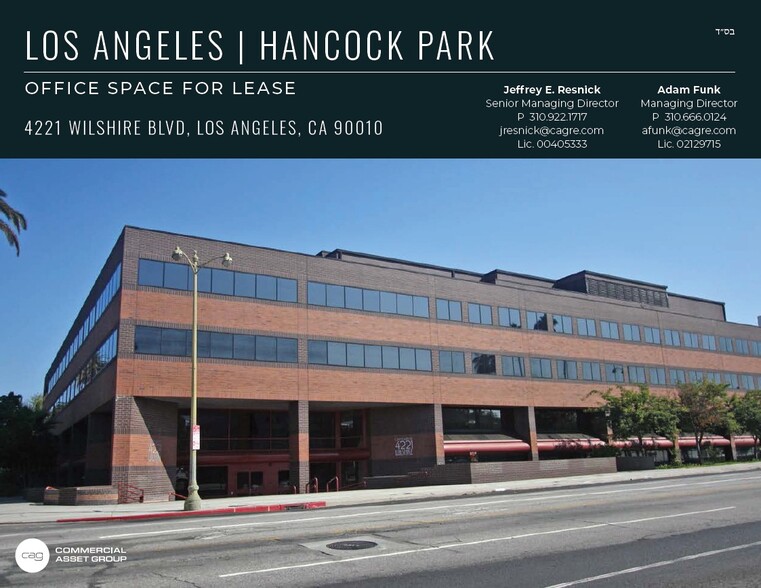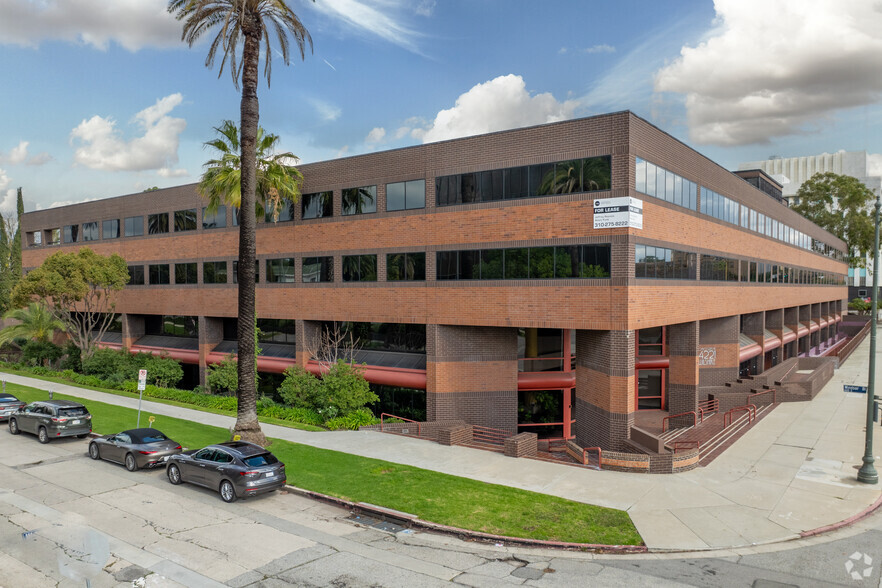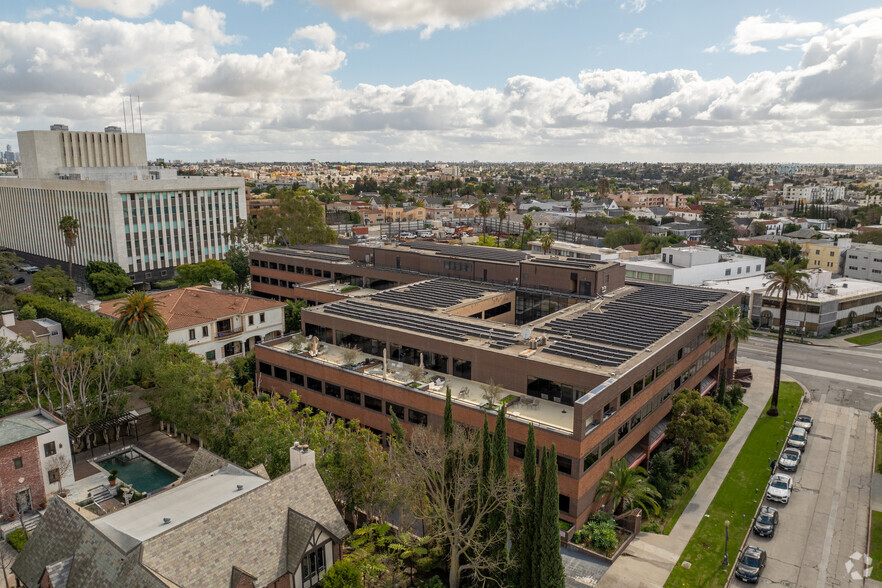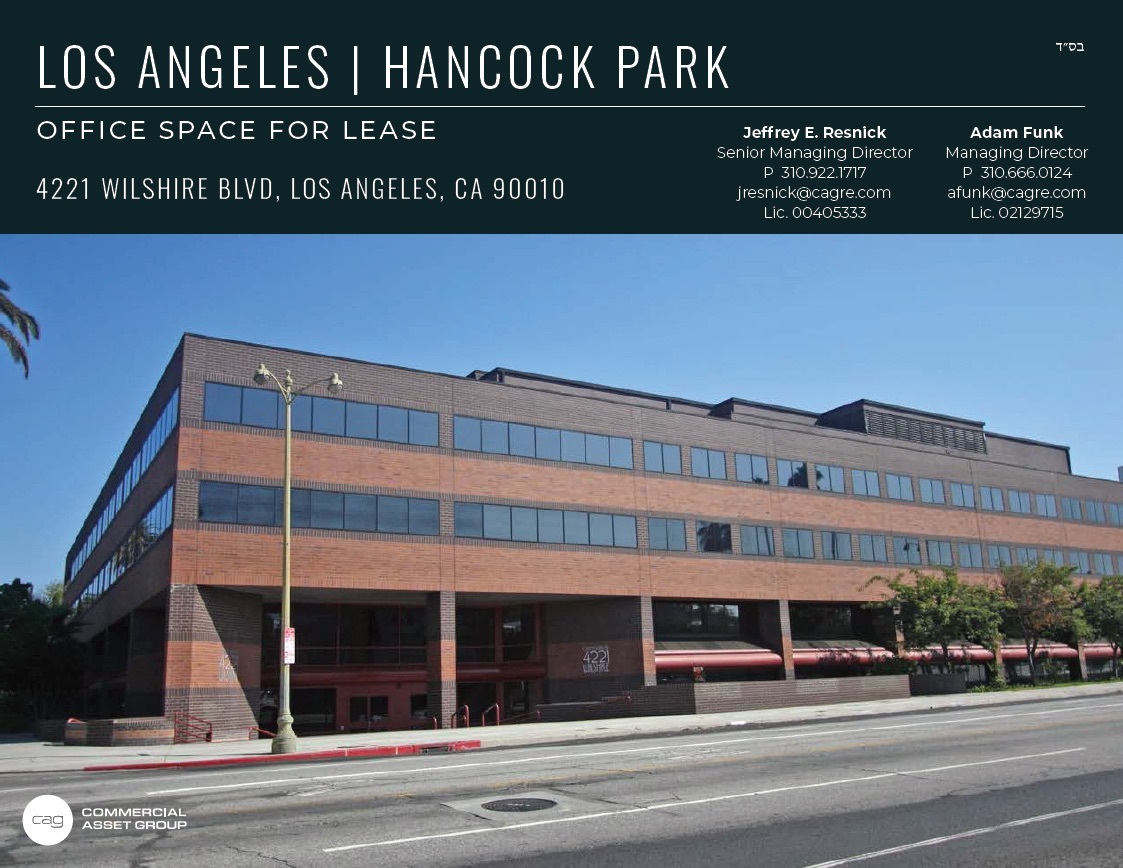
This feature is unavailable at the moment.
We apologize, but the feature you are trying to access is currently unavailable. We are aware of this issue and our team is working hard to resolve the matter.
Please check back in a few minutes. We apologize for the inconvenience.
- LoopNet Team
thank you

Your email has been sent!
4221 Wilshire Blvd, Hancock Park 4221 Wilshire Blvd
100 - 15,859 SF of Office Space Available in Los Angeles, CA 90010



Highlights
- Class A four-story office building
- Easy access to I-10 Freeway
all available spaces(6)
Display Rental Rate as
- Space
- Size
- Term
- Rental Rate
- Space Use
- Condition
- Available
Ground Floor Space Featuring reception, conference room, storage, 6 offices and kitchen Exposed ceilings AVAILABLE 1/1/25
- Rate includes utilities, building services and property expenses
4 offices, large open space with conference room, kitchen and 2 entires AVAILABLE 10/1/24 Contiguous with suites 270 & 275 for +/-6,726/sf
- Rate includes utilities, building services and property expenses
- Can be combined with additional space(s) for up to 6,726 SF of adjacent space
2 Offices, open space/ reception and a small office Contiguous with suites 210 & 275 for +/-6,726/sf
- Rate includes utilities, building services and property expenses
- Can be combined with additional space(s) for up to 6,726 SF of adjacent space
3 Offices, Open space and storage with a kitchen Contiguous with suites 210 & 270 for +/-6,726/sf
- Rate includes utilities, building services and property expenses
- Can be combined with additional space(s) for up to 6,726 SF of adjacent space
Several Offices, Open space, Conference room/s and kitchen 2 exits/ entrances
- Rate includes utilities, building services and property expenses
Shared large conference room, waiting area and kitchen available also Cafe onsite.
- High End Trophy Space
| Space | Size | Term | Rental Rate | Space Use | Condition | Available |
| 1st Floor, Ste 130 | 2,794 SF | Negotiable | $30.00 /SF/YR $2.50 /SF/MO $83,820 /YR $6,985 /MO | Office | Full Build-Out | Now |
| 2nd Floor, Ste 210 | 4,556 SF | Negotiable | $30.00 /SF/YR $2.50 /SF/MO $136,680 /YR $11,390 /MO | Office | - | Now |
| 2nd Floor, Ste 270 | 617 SF | Negotiable | $30.00 /SF/YR $2.50 /SF/MO $18,510 /YR $1,543 /MO | Office | - | Now |
| 2nd Floor, Ste 275 | 1,553 SF | Negotiable | $30.00 /SF/YR $2.50 /SF/MO $46,590 /YR $3,883 /MO | Office | - | Now |
| 3rd Floor, Ste 300 | 6,039 SF | Negotiable | $30.00 /SF/YR $2.50 /SF/MO $181,170 /YR $15,098 /MO | Office | Full Build-Out | Now |
| 4th Floor, Ste EXEC | 100-300 SF | Negotiable | Upon Request Upon Request Upon Request Upon Request | Office | Spec Suite | Now |
1st Floor, Ste 130
| Size |
| 2,794 SF |
| Term |
| Negotiable |
| Rental Rate |
| $30.00 /SF/YR $2.50 /SF/MO $83,820 /YR $6,985 /MO |
| Space Use |
| Office |
| Condition |
| Full Build-Out |
| Available |
| Now |
2nd Floor, Ste 210
| Size |
| 4,556 SF |
| Term |
| Negotiable |
| Rental Rate |
| $30.00 /SF/YR $2.50 /SF/MO $136,680 /YR $11,390 /MO |
| Space Use |
| Office |
| Condition |
| - |
| Available |
| Now |
2nd Floor, Ste 270
| Size |
| 617 SF |
| Term |
| Negotiable |
| Rental Rate |
| $30.00 /SF/YR $2.50 /SF/MO $18,510 /YR $1,543 /MO |
| Space Use |
| Office |
| Condition |
| - |
| Available |
| Now |
2nd Floor, Ste 275
| Size |
| 1,553 SF |
| Term |
| Negotiable |
| Rental Rate |
| $30.00 /SF/YR $2.50 /SF/MO $46,590 /YR $3,883 /MO |
| Space Use |
| Office |
| Condition |
| - |
| Available |
| Now |
3rd Floor, Ste 300
| Size |
| 6,039 SF |
| Term |
| Negotiable |
| Rental Rate |
| $30.00 /SF/YR $2.50 /SF/MO $181,170 /YR $15,098 /MO |
| Space Use |
| Office |
| Condition |
| Full Build-Out |
| Available |
| Now |
4th Floor, Ste EXEC
| Size |
| 100-300 SF |
| Term |
| Negotiable |
| Rental Rate |
| Upon Request Upon Request Upon Request Upon Request |
| Space Use |
| Office |
| Condition |
| Spec Suite |
| Available |
| Now |
1st Floor, Ste 130
| Size | 2,794 SF |
| Term | Negotiable |
| Rental Rate | $30.00 /SF/YR |
| Space Use | Office |
| Condition | Full Build-Out |
| Available | Now |
Ground Floor Space Featuring reception, conference room, storage, 6 offices and kitchen Exposed ceilings AVAILABLE 1/1/25
- Rate includes utilities, building services and property expenses
2nd Floor, Ste 210
| Size | 4,556 SF |
| Term | Negotiable |
| Rental Rate | $30.00 /SF/YR |
| Space Use | Office |
| Condition | - |
| Available | Now |
4 offices, large open space with conference room, kitchen and 2 entires AVAILABLE 10/1/24 Contiguous with suites 270 & 275 for +/-6,726/sf
- Rate includes utilities, building services and property expenses
- Can be combined with additional space(s) for up to 6,726 SF of adjacent space
2nd Floor, Ste 270
| Size | 617 SF |
| Term | Negotiable |
| Rental Rate | $30.00 /SF/YR |
| Space Use | Office |
| Condition | - |
| Available | Now |
2 Offices, open space/ reception and a small office Contiguous with suites 210 & 275 for +/-6,726/sf
- Rate includes utilities, building services and property expenses
- Can be combined with additional space(s) for up to 6,726 SF of adjacent space
2nd Floor, Ste 275
| Size | 1,553 SF |
| Term | Negotiable |
| Rental Rate | $30.00 /SF/YR |
| Space Use | Office |
| Condition | - |
| Available | Now |
3 Offices, Open space and storage with a kitchen Contiguous with suites 210 & 270 for +/-6,726/sf
- Rate includes utilities, building services and property expenses
- Can be combined with additional space(s) for up to 6,726 SF of adjacent space
3rd Floor, Ste 300
| Size | 6,039 SF |
| Term | Negotiable |
| Rental Rate | $30.00 /SF/YR |
| Space Use | Office |
| Condition | Full Build-Out |
| Available | Now |
Several Offices, Open space, Conference room/s and kitchen 2 exits/ entrances
- Rate includes utilities, building services and property expenses
4th Floor, Ste EXEC
| Size | 100-300 SF |
| Term | Negotiable |
| Rental Rate | Upon Request |
| Space Use | Office |
| Condition | Spec Suite |
| Available | Now |
Shared large conference room, waiting area and kitchen available also Cafe onsite.
- High End Trophy Space
Property Overview
Class A four-story office building totaling 138,000 square feet. 4221 Wilshire has a parking ratio of three (3) cars per every 1,000 square feet leased for tenants are free of charge. 4221 Wilshire Blvd is a city block in length and located between S. Windsor Blvd and Lorraine Blvd. The property is accessible through the major arteries of Wilshire Blvd and Highland Ave, the 10 Freeway to the South and with West Hollywood and Beverly Hills minutes away.
- 24 Hour Access
- Banking
- Bus Line
- Controlled Access
- Convenience Store
- Courtyard
- Food Service
- Metro/Subway
- Property Manager on Site
PROPERTY FACTS
Presented by

4221 Wilshire Blvd, Hancock Park | 4221 Wilshire Blvd
Hmm, there seems to have been an error sending your message. Please try again.
Thanks! Your message was sent.

















