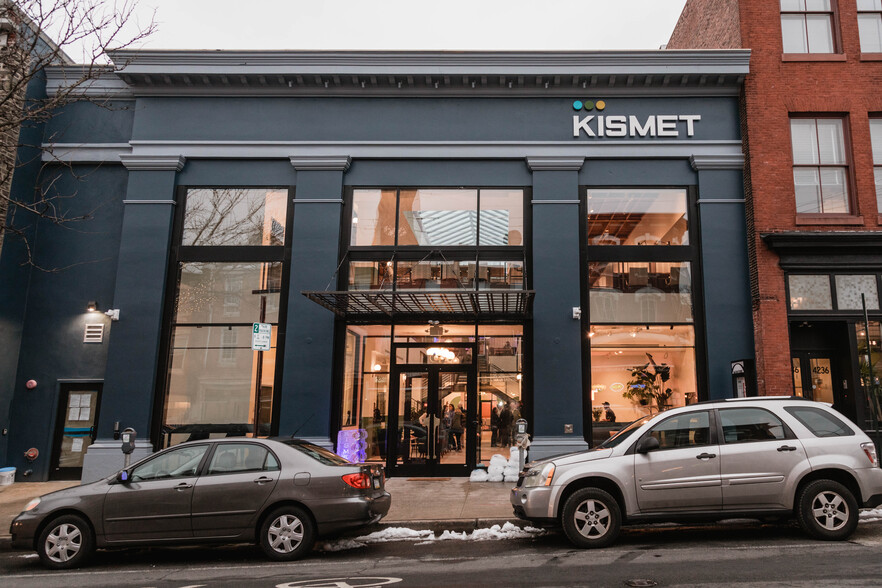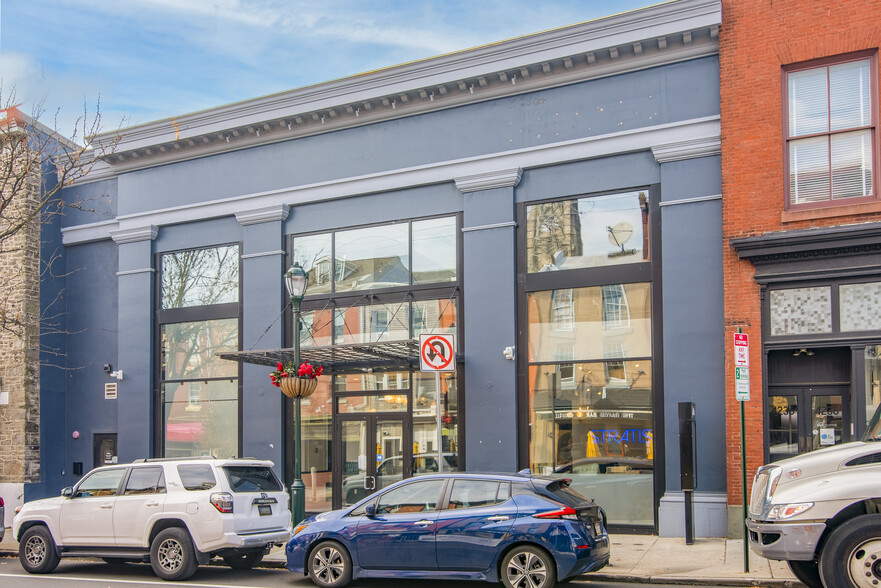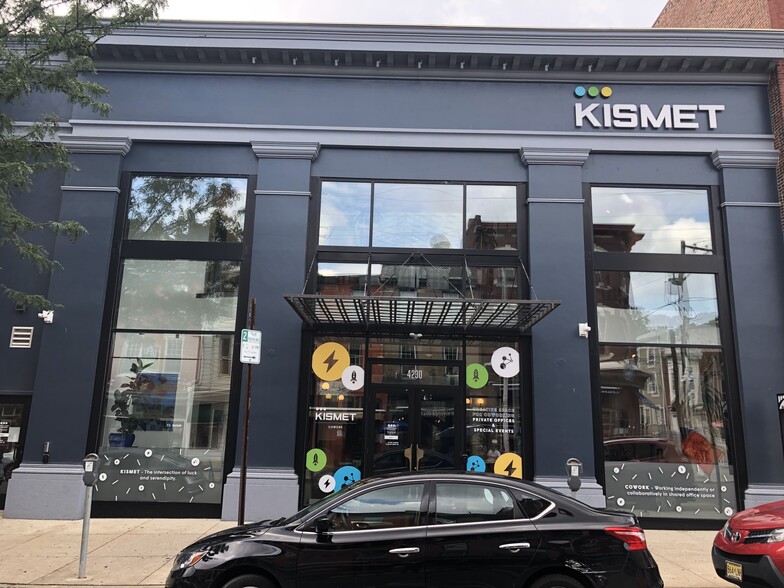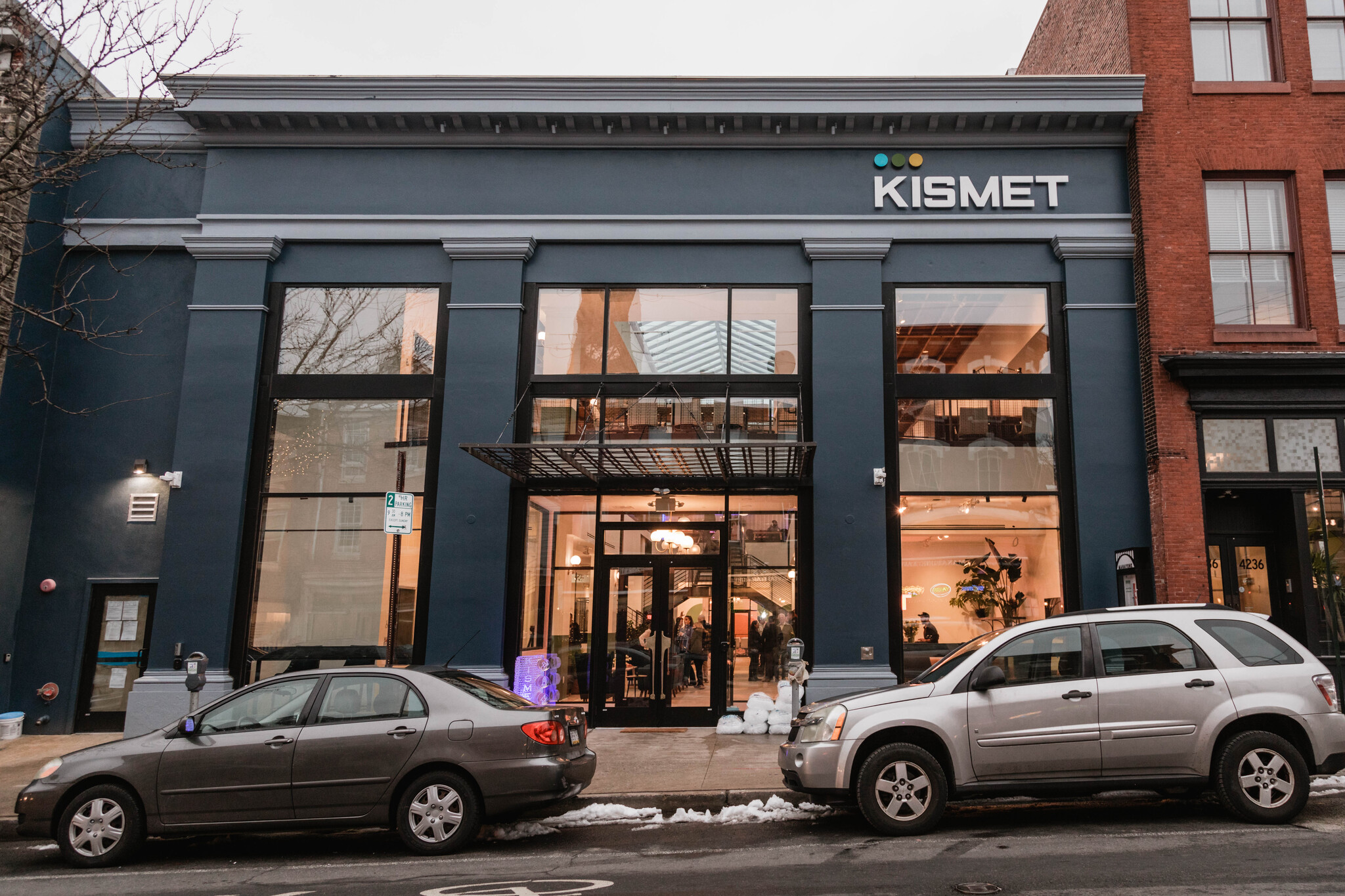Your email has been sent.
INVESTMENT HIGHLIGHTS
- Fully renovated building located along Manayunk’s commercial corridor with 56’ frontage on Main street.
- Easy rear loading off rear street.
- With bus and SEPTA stops a block away, and major highways, with close proximity to Center City.
- Full length glass ceiling allowing in tons of natural light.
- Excellent access to public transportation.
EXECUTIVE SUMMARY
Mezzanine - 7,143 +/- SF
Lower Level - 1,892 +/- SF
Total SF - 15,604 +/- SF
» Fully renovated building located along Manayunk’s commercial corridor with 56’ frontage on Main street
» Full length glass ceiling allowing in tons of natural light
» 20’ ceiling height
» Building has elevator from basement to mezzanine
» Easy rear loading off rear street
» Zoning: CMX-2.5
» Excellent access to public transportation with bus and SEPTA stops a block away, and major highways, with close proximity to Center City
PROPERTY FACTS
SPACE AVAILABILITY
- SPACE
- SIZE
- SPACE USE
- POSITION
- AVAILABLE
» 1st Floor - 6,571 +/- SF Mezzanine - 7,143 +/- SF Lower Level - 1,892 +/- SF Total SF - 15,604 +/- SF » Space is not divisible » Fully renovated building located along Manayunk’s commercial corridor with 56’ frontage on Main street » Full length glass ceiling allowing in tons of natural light » 20’ ceiling height » Building has elevator from basement to mezzanine » Easy rear loading off rear street » Zoning: CMX-2.5 » Excellent access to public transportation with bus and SEPTA stops a block away, and major highways, with close proximity to Center City
Asking price is $250,000/year » 1st Floor - 6,571 +/- SF Mezzanine - 7,143 +/- SF Lower Level - 1,892 +/- SF Total SF - 15,604 +/- SF » Not divisible » Fully renovated building located along Manayunk’s commercial corridor with 56’ frontage on Main street » Full length glass ceiling allowing in tons of natural light » 20’ ceiling height » Building has elevator from basement to mezzanine » Easy rear loading off rear street » Zoning: CMX-2.5
» 1st Floor - 6,571 +/- SF Mezzanine - 7,143 +/- SF Lower Level - 1,892 +/- SF Total SF - 15,604 +/- SF » Not divisible » Fully renovated building located along Manayunk’s commercial corridor with 56’ frontage on Main street » Full length glass ceiling allowing in tons of natural light » 20’ ceiling height » Building has elevator from basement to mezzanine » Easy rear loading off rear street » Zoning: CMX-2.5
| Space | Size | Space Use | Position | Available |
| Lower Level | 1,890 SF | Office | - | Now |
| 1st Floor | 6,571 SF | Retail | In-Line | Now |
| Mezzanine | 7,143 SF | Office | - | Now |
Lower Level
| Size |
| 1,890 SF |
| Space Use |
| Office |
| Position |
| - |
| Available |
| Now |
1st Floor
| Size |
| 6,571 SF |
| Space Use |
| Retail |
| Position |
| In-Line |
| Available |
| Now |
Mezzanine
| Size |
| 7,143 SF |
| Space Use |
| Office |
| Position |
| - |
| Available |
| Now |
Lower Level
| Size | 1,890 SF |
| Space Use | Office |
| Position | - |
| Available | Now |
» 1st Floor - 6,571 +/- SF Mezzanine - 7,143 +/- SF Lower Level - 1,892 +/- SF Total SF - 15,604 +/- SF » Space is not divisible » Fully renovated building located along Manayunk’s commercial corridor with 56’ frontage on Main street » Full length glass ceiling allowing in tons of natural light » 20’ ceiling height » Building has elevator from basement to mezzanine » Easy rear loading off rear street » Zoning: CMX-2.5 » Excellent access to public transportation with bus and SEPTA stops a block away, and major highways, with close proximity to Center City
1st Floor
| Size | 6,571 SF |
| Space Use | Retail |
| Position | In-Line |
| Available | Now |
Asking price is $250,000/year » 1st Floor - 6,571 +/- SF Mezzanine - 7,143 +/- SF Lower Level - 1,892 +/- SF Total SF - 15,604 +/- SF » Not divisible » Fully renovated building located along Manayunk’s commercial corridor with 56’ frontage on Main street » Full length glass ceiling allowing in tons of natural light » 20’ ceiling height » Building has elevator from basement to mezzanine » Easy rear loading off rear street » Zoning: CMX-2.5
Mezzanine
| Size | 7,143 SF |
| Space Use | Office |
| Position | - |
| Available | Now |
» 1st Floor - 6,571 +/- SF Mezzanine - 7,143 +/- SF Lower Level - 1,892 +/- SF Total SF - 15,604 +/- SF » Not divisible » Fully renovated building located along Manayunk’s commercial corridor with 56’ frontage on Main street » Full length glass ceiling allowing in tons of natural light » 20’ ceiling height » Building has elevator from basement to mezzanine » Easy rear loading off rear street » Zoning: CMX-2.5
NEARBY MAJOR RETAILERS




















