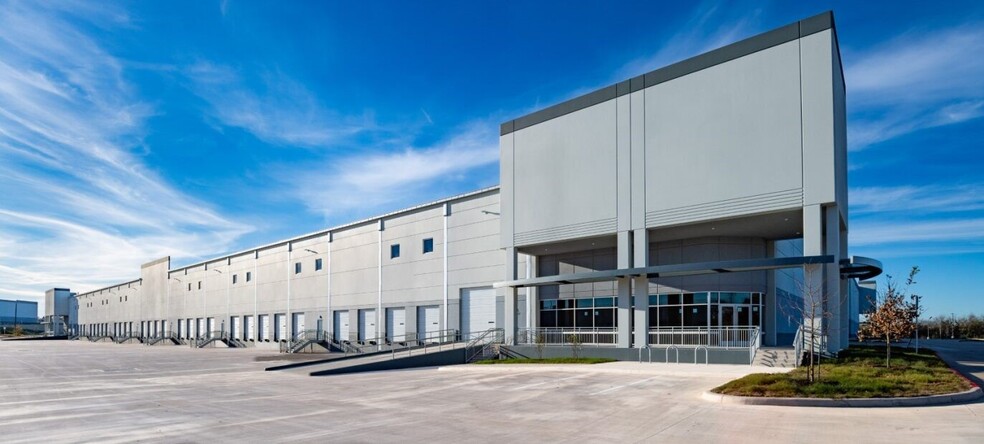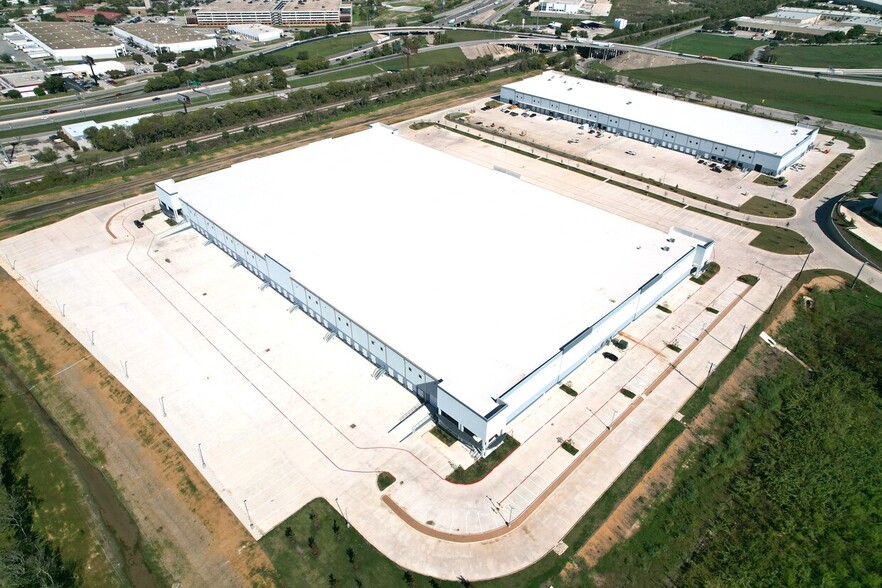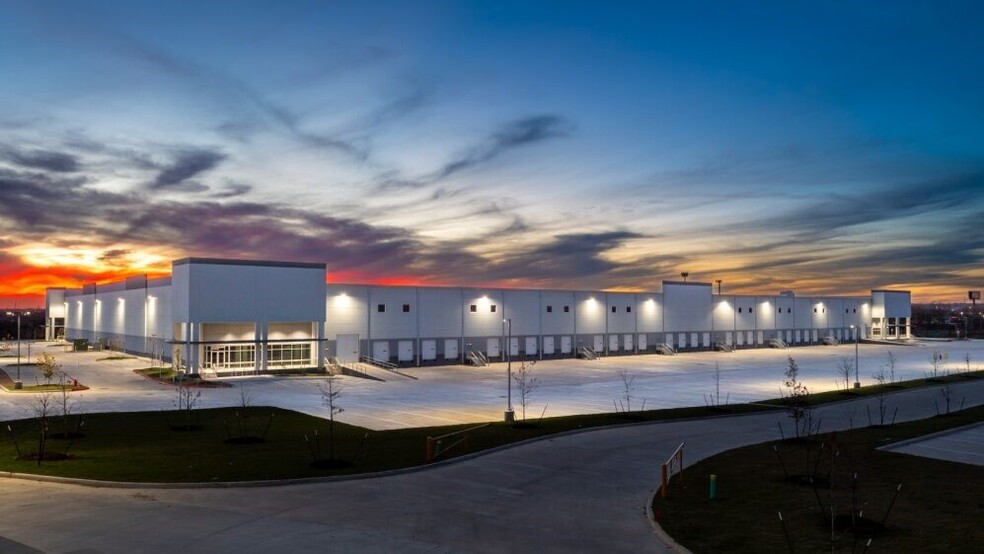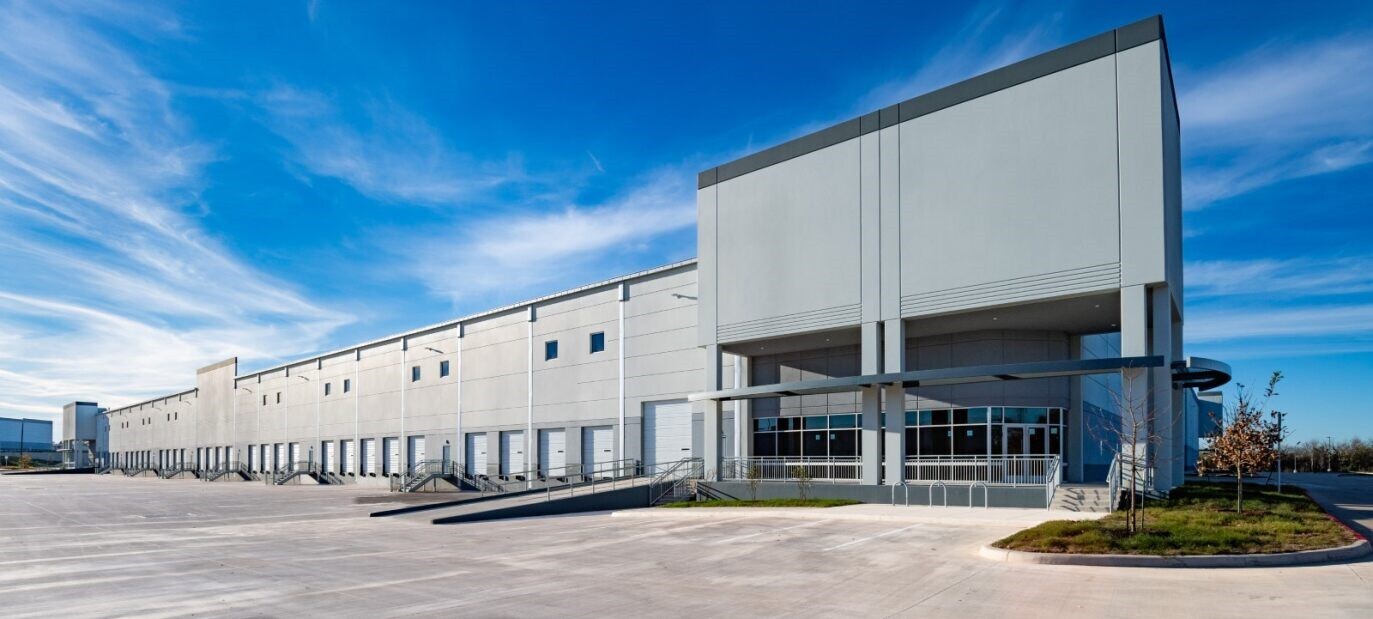
This feature is unavailable at the moment.
We apologize, but the feature you are trying to access is currently unavailable. We are aware of this issue and our team is working hard to resolve the matter.
Please check back in a few minutes. We apologize for the inconvenience.
- LoopNet Team
thank you

Your email has been sent!
Centerpoint Logistics Park Phase II San Antonio, TX 78219
60,000 - 138,640 SF of Industrial Space Available



Park Highlights
- Premium distribution location in Northeast San Antonio.
- Immediate access to IH-35 and Loop 410, one mile north of IH-10
- Abundant employee & trailer parking. Outdoor storage permitted.
- Move-in ready suites available.
- Zoning: I-2
- +/- 2,500 SF spec office and LED warehouse lighting installed.
PARK FACTS
Features and Amenities
- 24 Hour Access
- Freeway Visibility
all available space(1)
Display Rental Rate as
- Space
- Size
- Term
- Rental Rate
- Space Use
- Condition
- Available
138,640 SF Available Now (Divisible to 60,000 SF) +/- 2,500 SF Office Dedicated trailer parking / outside storage Heavy power: 480v 3-phase 3,200amp service
- Lease rate does not include utilities, property expenses or building services
- 2 Drive Ins
- 30 Loading Docks
- Yard
- 36' Clear Height / ESFR Fire Suppression
- Heavy Power / 4,000 amps
- Abundant Trailer & Employee Parking
- Includes 2,500 SF of dedicated office space
- Space is in Excellent Condition
- Secure Storage
- 2,500 SF Spec Office & LED Warehouse Lighting
- Cross-Dock Configuration
- Strategic Distribution Location
| Space | Size | Term | Rental Rate | Space Use | Condition | Available |
| 1st Floor | 60,000-138,640 SF | Negotiable | Upon Request Upon Request Upon Request Upon Request | Industrial | Spec Suite | Now |
4235 Milling Rd - 1st Floor
4235 Milling Rd - 1st Floor
| Size | 60,000-138,640 SF |
| Term | Negotiable |
| Rental Rate | Upon Request |
| Space Use | Industrial |
| Condition | Spec Suite |
| Available | Now |
138,640 SF Available Now (Divisible to 60,000 SF) +/- 2,500 SF Office Dedicated trailer parking / outside storage Heavy power: 480v 3-phase 3,200amp service
- Lease rate does not include utilities, property expenses or building services
- Includes 2,500 SF of dedicated office space
- 2 Drive Ins
- Space is in Excellent Condition
- 30 Loading Docks
- Secure Storage
- Yard
- 2,500 SF Spec Office & LED Warehouse Lighting
- 36' Clear Height / ESFR Fire Suppression
- Cross-Dock Configuration
- Heavy Power / 4,000 amps
- Strategic Distribution Location
- Abundant Trailer & Employee Parking
SITE PLAN
Park Overview
Centerpoint Logistics Park - Phase II is a 2-building, 416,707-square-foot Class A industrial development strategically located in San Antonio, a vibrant and diversified business community. These best-of-class assets will be developed to meet the demand of today’s tenants with unparalleled accessibility via direct access to I-35/Loop 410. Specifically designed to cater to a wide variety of users ranging in size from 31,500 SF to 416,707 square feet.
Presented by

Centerpoint Logistics Park Phase II | San Antonio, TX 78219
Hmm, there seems to have been an error sending your message. Please try again.
Thanks! Your message was sent.







