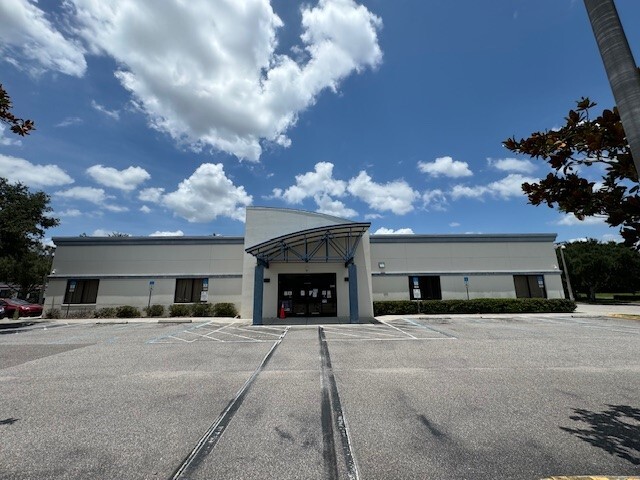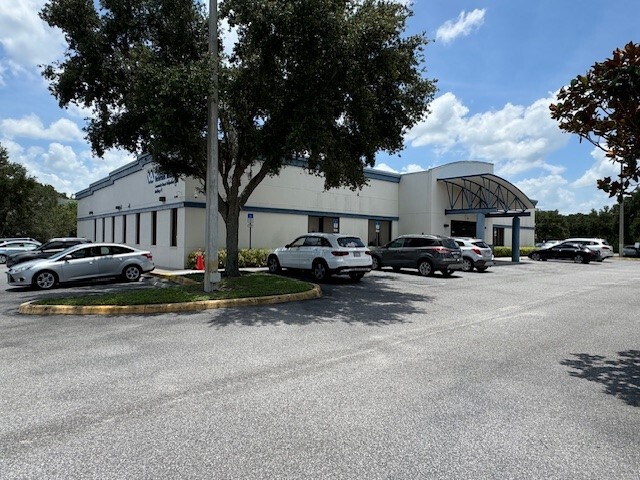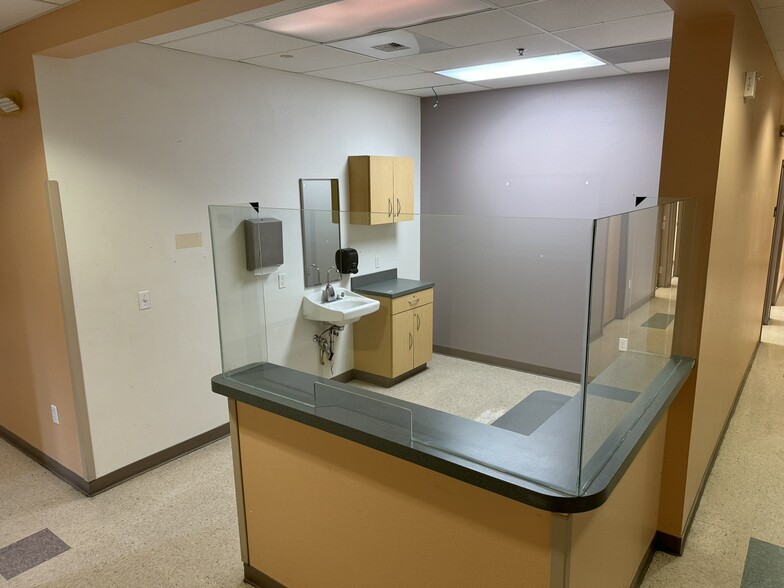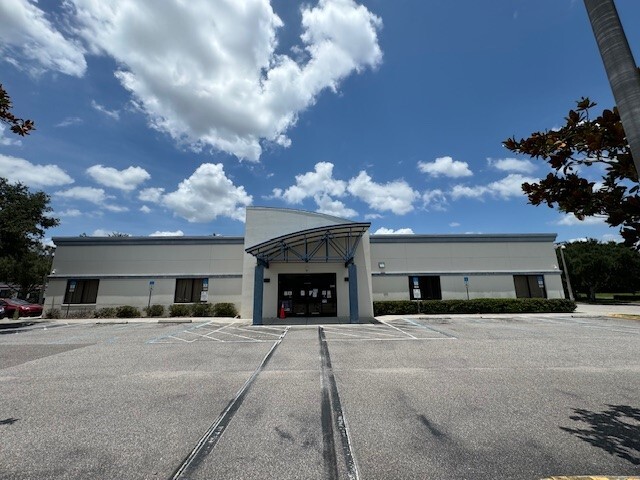
4237 S Pipkin Rd
This feature is unavailable at the moment.
We apologize, but the feature you are trying to access is currently unavailable. We are aware of this issue and our team is working hard to resolve the matter.
Please check back in a few minutes. We apologize for the inconvenience.
- LoopNet Team
thank you

Your email has been sent!
4237 S Pipkin Rd
10,618 SF Office Building Lakeland, FL 33811 $2,070,510 ($195/SF)



Investment Highlights
- 10,618 SF
- AMPLE ON-SITE PARKING
- FREESTANDING MEDICAL
Executive Summary
Property: This site features a freestanding 10,618 sf medical building built in 2008. It has been meticulously maintained by the prior GSA tenant. Double glass auto entry doors into large waiting and reception area. Extensive exam rooms with sinks, staff offices, conference rooms, and audiology labs. Block/stucco exterior with slopped flat roof. Mature landscaping throughout the property. Utilities, both water and sewer, are provided by Lakeland Electric. The entire space is well laid out and specifically designed for medical use. 7:1000 parking ratio.
While 4237 S. Pipkin is on its own parcel id, the prior tenant occupied two buildings as a campus, so this can be sold as a single building site, or it can also be combined with the adjacent property at 4231 S. Pipkin, which is almost identical, for a total of 21,236 sf. and a two-building campus. 4237 S. Pipkin Rd. Sale Price: Prime Location: Situated at 4237 S. Pipkin Road, this medical complex is ideally positioned to serve the Lakeland community, offering easy access for patients and staff.
Well-Designed Space: This facility is thoughtfully designed with health and wellness in mind, ensuring a comfortable and efficient environment for both practitioners and patients.
Ample Parking: The property offers ample on-site parking, ensuring convenience for both patients and staff. 7:1,000 Parking Ratio.
Comprehensive Amenities: This building includes a welcoming waiting area, a well-organized reception, multiple exam rooms with hand sinks, private restrooms inside the suites, large private offices, spacious conference rooms to meet the diverse needs of your medical practice.
Versatile Usage: Ideal for a wide range of medical practices, this complex offers the flexibility to accommodate various specialties and services.
Modern Infrastructure: Built in 2008, this building is equipped with modern medical infrastructure, ensuring they meet the highest standards of healthcare delivery.
Location: This property is in the Parkway Corporate Center in SW Lakeland. Conveniently located just minutes away from the Lakeland Linder Regional Airport and the Polk Parkway, it ensures seamless connectivity to major transportation hubs and thoroughfares. Parkway Corporate Center is home to Marcobay Construction, Northwestern Mutual Life, Curry Controls, and IOA Insurance. Nearby Lakeside Village offers a host of dining options for employees and guests, and the city hub is just 6 miles away, a quick 15-minute drive to city offices, parks, dining and the finance center of Lakeland.
Area Information: Lakeland is located approximately 35 miles east of Tampa and 55 miles southwest of Orlando along Interstate I-4. The city is home to Florida Southern College, Florida Polytechnic University,Southeastern University, Polk Community College, and Publix. Lakeland is showing positive job growth and offers a lower cost of living than area other areas along the I-4 corridor. There are over 10,000,000 people within a 100-mile radius of Lakeland; a fact that is causing exponential growth in the area.
While 4237 S. Pipkin is on its own parcel id, the prior tenant occupied two buildings as a campus, so this can be sold as a single building site, or it can also be combined with the adjacent property at 4231 S. Pipkin, which is almost identical, for a total of 21,236 sf. and a two-building campus. 4237 S. Pipkin Rd. Sale Price: Prime Location: Situated at 4237 S. Pipkin Road, this medical complex is ideally positioned to serve the Lakeland community, offering easy access for patients and staff.
Well-Designed Space: This facility is thoughtfully designed with health and wellness in mind, ensuring a comfortable and efficient environment for both practitioners and patients.
Ample Parking: The property offers ample on-site parking, ensuring convenience for both patients and staff. 7:1,000 Parking Ratio.
Comprehensive Amenities: This building includes a welcoming waiting area, a well-organized reception, multiple exam rooms with hand sinks, private restrooms inside the suites, large private offices, spacious conference rooms to meet the diverse needs of your medical practice.
Versatile Usage: Ideal for a wide range of medical practices, this complex offers the flexibility to accommodate various specialties and services.
Modern Infrastructure: Built in 2008, this building is equipped with modern medical infrastructure, ensuring they meet the highest standards of healthcare delivery.
Location: This property is in the Parkway Corporate Center in SW Lakeland. Conveniently located just minutes away from the Lakeland Linder Regional Airport and the Polk Parkway, it ensures seamless connectivity to major transportation hubs and thoroughfares. Parkway Corporate Center is home to Marcobay Construction, Northwestern Mutual Life, Curry Controls, and IOA Insurance. Nearby Lakeside Village offers a host of dining options for employees and guests, and the city hub is just 6 miles away, a quick 15-minute drive to city offices, parks, dining and the finance center of Lakeland.
Area Information: Lakeland is located approximately 35 miles east of Tampa and 55 miles southwest of Orlando along Interstate I-4. The city is home to Florida Southern College, Florida Polytechnic University,Southeastern University, Polk Community College, and Publix. Lakeland is showing positive job growth and offers a lower cost of living than area other areas along the I-4 corridor. There are over 10,000,000 people within a 100-mile radius of Lakeland; a fact that is causing exponential growth in the area.
Property Facts
Sale Type
Investment or Owner User
Property Type
Office
Property Subtype
Medical
Building Size
10,618 SF
Building Class
B
Year Built
2008
Price
$2,070,510
Price Per SF
$195
Tenancy
Single
Building Height
1 Story
Typical Floor Size
10,618 SF
Building FAR
0.12
Lot Size
2.02 AC
Parking
89 Spaces (8.38 Spaces per 1,000 SF Leased)
Space Availability
- Space
- Size
- Space Use
- Condition
- Available
- 1st Floor
- 10,618 SF
- Office/Medical
- Full Build-Out
- Now
| Space | Size | Space Use | Condition | Available |
| 1st Floor | 10,618 SF | Office/Medical | Full Build-Out | Now |
1st Floor
| Size |
| 10,618 SF |
| Space Use |
| Office/Medical |
| Condition |
| Full Build-Out |
| Available |
| Now |
1 of 1
PROPERTY TAXES
| Parcel Number | 23-29-03-139563-000094 | Improvements Assessment | $0 |
| Land Assessment | $0 | Total Assessment | $1,951,964 |
PROPERTY TAXES
Parcel Number
23-29-03-139563-000094
Land Assessment
$0
Improvements Assessment
$0
Total Assessment
$1,951,964
1 of 17
VIDEOS
3D TOUR
PHOTOS
STREET VIEW
STREET
MAP
1 of 1
Presented by

4237 S Pipkin Rd
Already a member? Log In
Hmm, there seems to have been an error sending your message. Please try again.
Thanks! Your message was sent.


