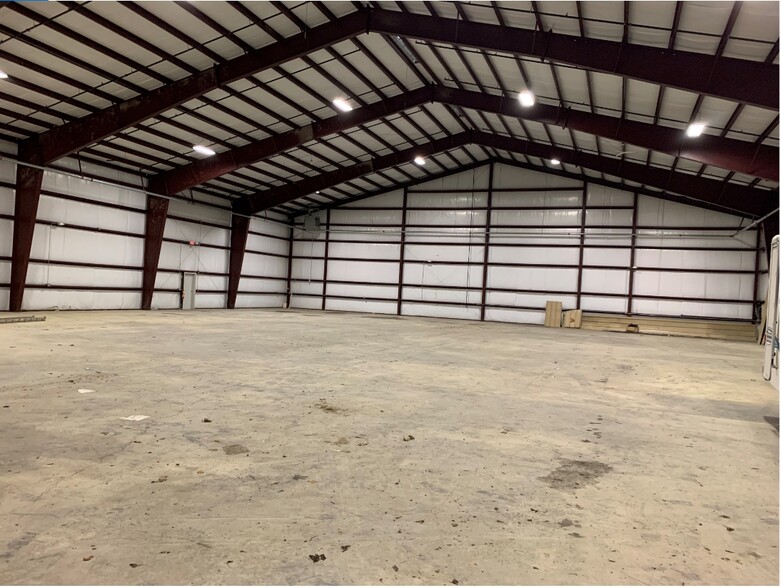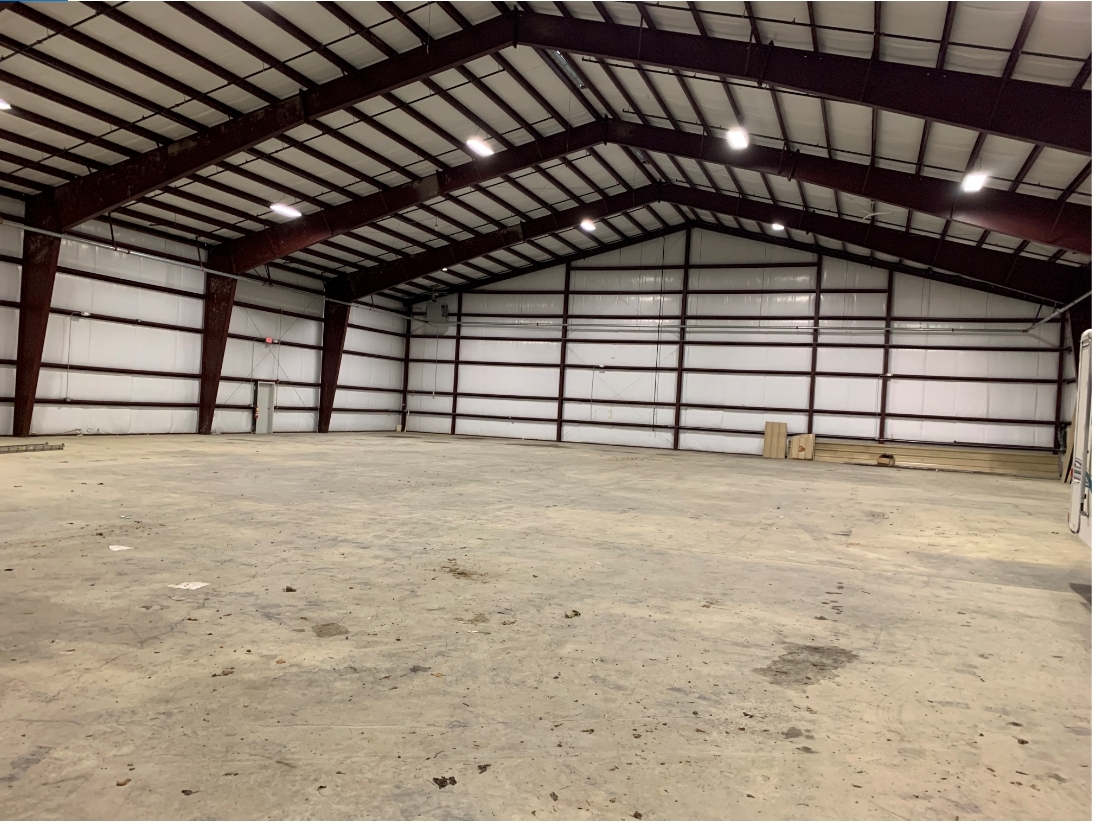
424 Main St | Cherry Valley, MA 01611
This feature is unavailable at the moment.
We apologize, but the feature you are trying to access is currently unavailable. We are aware of this issue and our team is working hard to resolve the matter.
Please check back in a few minutes. We apologize for the inconvenience.
- LoopNet Team
This Property is no longer advertised on LoopNet.com.
424 Main St
Cherry Valley, MA 01611
Property For Lease

PROPERTY FACTS
| Property Type | Industrial | Rentable Building Area | 40,000 SF |
| Property Subtype | Warehouse | Year Built | 2000 |
| Property Type | Industrial |
| Property Subtype | Warehouse |
| Rentable Building Area | 40,000 SF |
| Year Built | 2000 |
Listing ID: 18287601
Date on Market: 1/24/2020
Last Updated:
Address: 424 Main St, Cherry Valley, MA 01611
The Industrial Property at 424 Main St, Cherry Valley, MA 01611 is no longer being advertised on LoopNet.com. Contact the broker for information on availability.
INDUSTRIAL PROPERTIES IN NEARBY NEIGHBORHOODS
- Downtown Worcester Commercial Real Estate
- Shrewsbury Street Commercial Real Estate
- Webster Square Commercial Real Estate
- Institute Park Commercial Real Estate
- Indian Lake East Commercial Real Estate
- South Worcester Commercial Real Estate
- Green Island Commercial Real Estate
- Greendale Commercial Real Estate
- Hadwen Park Commercial Real Estate
- North Lincoln Street Commercial Real Estate
- North Quinsigamond Village Commercial Real Estate
- Hamilton Commercial Real Estate
- Grafton Hill Commercial Real Estate
- Indian Hill Commercial Real Estate
- Brittan Square Commercial Real Estate
NEARBY LISTINGS
- 60 Fremont St, Worcester MA
- 255 Park Ave, Worcester MA
- 120 Thomas St, Worcester MA
- 50 Franklin St, Worcester MA
- 129 Dewey St, Worcester MA
- 97 Bancroft St, Auburn MA
- 120 Goddard Memorial Dr, Worcester MA
- 142 Highland St, Worcester MA
- 35 Harvard St, Worcester MA
- 539 Park Ave, Worcester MA
- 97-103 Water St, Worcester MA
- 311 Main St, Worcester MA
- 643 Chandler St, Worcester MA
- 121-129 Water St, Worcester MA
- 112 Grove St, Worcester MA
1 of 1
VIDEOS
MATTERPORT 3D EXTERIOR
MATTERPORT 3D TOUR
PHOTOS
STREET VIEW
STREET
MAP

Link copied
Your LoopNet account has been created!
Thank you for your feedback.
Please Share Your Feedback
We welcome any feedback on how we can improve LoopNet to better serve your needs.X
{{ getErrorText(feedbackForm.starRating, "rating") }}
255 character limit ({{ remainingChars() }} charactercharacters remainingover)
{{ getErrorText(feedbackForm.msg, "rating") }}
{{ getErrorText(feedbackForm.fname, "first name") }}
{{ getErrorText(feedbackForm.lname, "last name") }}
{{ getErrorText(feedbackForm.phone, "phone number") }}
{{ getErrorText(feedbackForm.phonex, "phone extension") }}
{{ getErrorText(feedbackForm.email, "email address") }}
You can provide feedback any time using the Help button at the top of the page.
