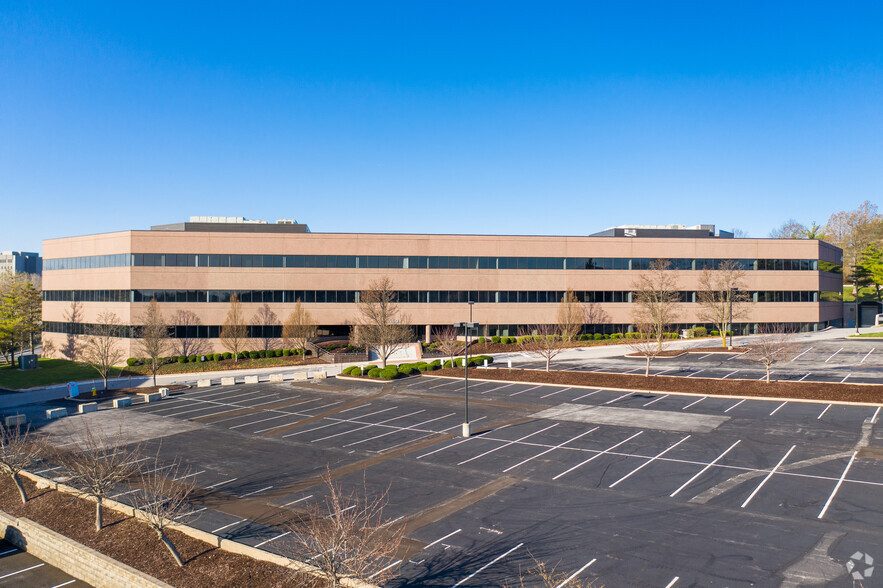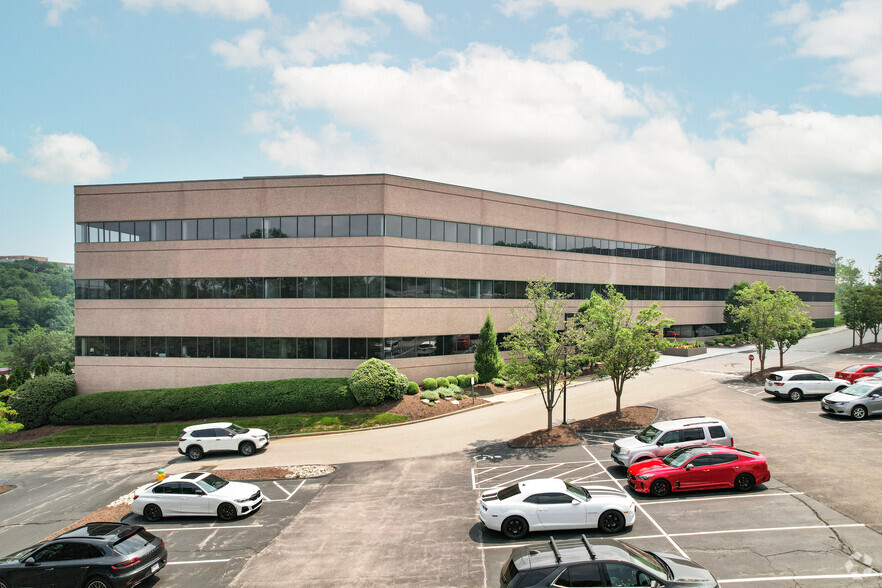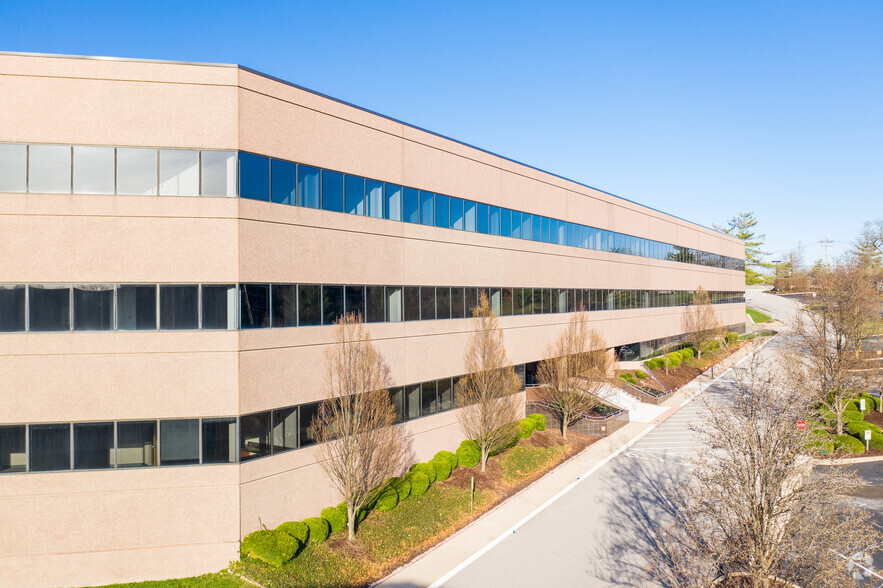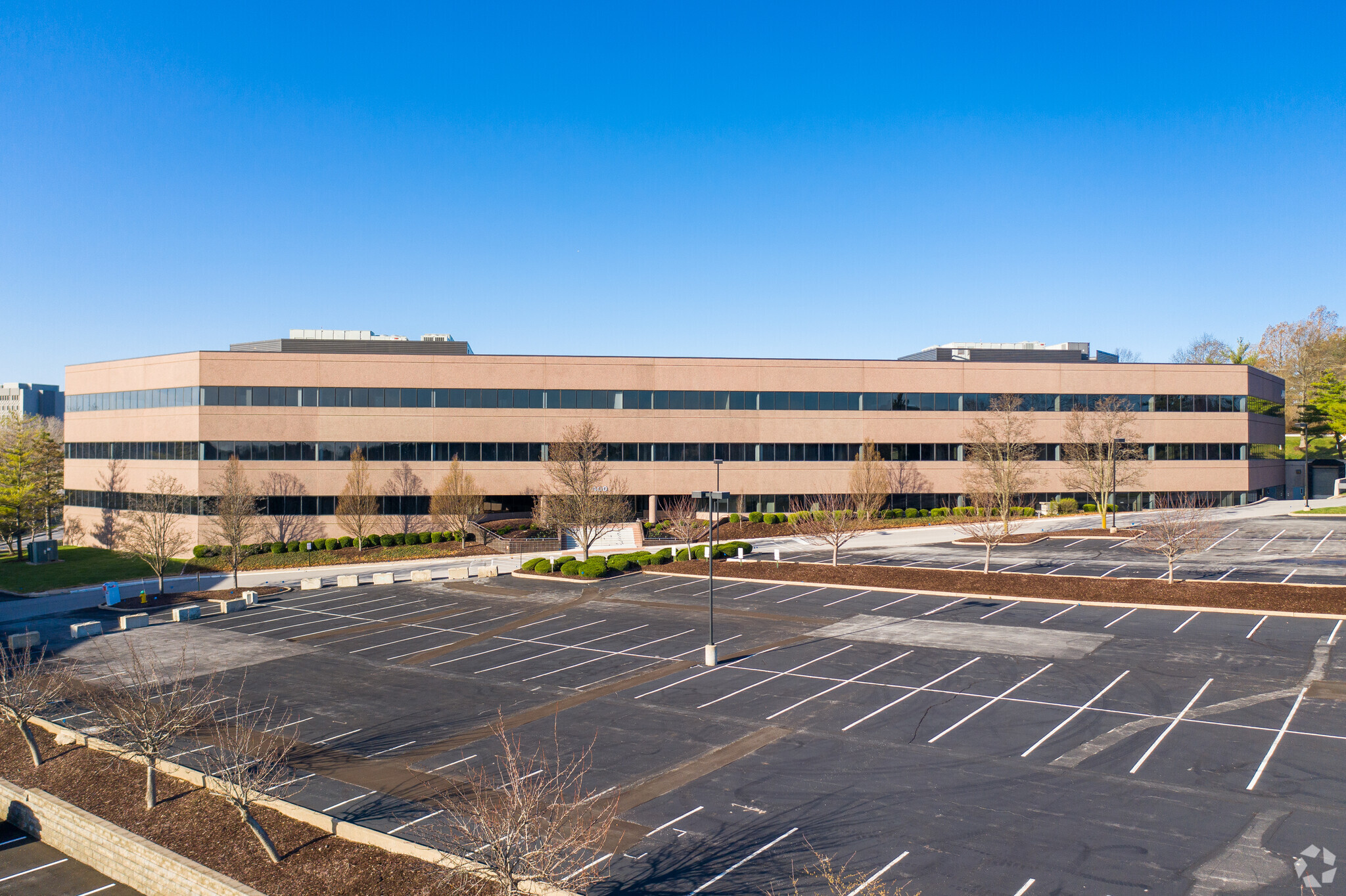
This feature is unavailable at the moment.
We apologize, but the feature you are trying to access is currently unavailable. We are aware of this issue and our team is working hard to resolve the matter.
Please check back in a few minutes. We apologize for the inconvenience.
- LoopNet Team
thank you

Your email has been sent!
Woods Mill Campus Chesterfield, MO 63017
2,505 - 91,630 SF of Office Space Available



PARK FACTS
| Total Space Available | 91,630 SF | Park Type | Office Park |
| Max. Contiguous | 70,102 SF |
| Total Space Available | 91,630 SF |
| Max. Contiguous | 70,102 SF |
| Park Type | Office Park |
all available spaces(7)
Display Rental Rate as
- Space
- Size
- Term
- Rental Rate
- Space Use
- Condition
- Available
Beautiful suite with Main lobby entrance. Existing offices and conference rooms, open bull pen area.
- Rate includes utilities, building services and property expenses
- Fits 11 - 35 People
- 3 Conference Rooms
- Central Air Conditioning
- Fully Built-Out as Financial Services Office
- 19 Private Offices
- Space is in Excellent Condition
- Food Service
- Rate includes utilities, building services and property expenses
- Office intensive layout
- Space is in Excellent Condition
- Fully Built-Out as Law Office
- Fits 11 - 35 People
- Central Air Conditioning
End cap suite with perimeter offices. Interior workstation area. Large break room and work room.
- Rate includes utilities, building services and property expenses
- Fits 27 - 84 People
- 4 Conference Rooms
- Central Air Conditioning
- Fully Built-Out as Professional Services Office
- 17 Private Offices
- Space In Need of Renovation
| Space | Size | Term | Rental Rate | Space Use | Condition | Available |
| 1st Floor, Ste 105 | 4,305 SF | 5-10 Years | $22.95 /SF/YR $1.91 /SF/MO $98,800 /YR $8,233 /MO | Office | Full Build-Out | 90 Days |
| 2nd Floor, Ste 220 | 4,305 SF | 5-10 Years | $22.95 /SF/YR $1.91 /SF/MO $98,800 /YR $8,233 /MO | Office | Full Build-Out | Now |
| 3rd Floor, Ste 340 | 10,413 SF | 5-10 Years | $22.95 /SF/YR $1.91 /SF/MO $238,978 /YR $19,915 /MO | Office | Full Build-Out | Now |
424 S Woods Mill Rd - 1st Floor - Ste 105
424 S Woods Mill Rd - 2nd Floor - Ste 220
424 S Woods Mill Rd - 3rd Floor - Ste 340
- Space
- Size
- Term
- Rental Rate
- Space Use
- Condition
- Available
- Rate includes utilities, building services and property expenses
- Fits 7 - 21 People
- Fully Built-Out as Standard Office
- Central Air Conditioning
- Rate includes utilities, building services and property expenses
- Open Floor Plan Layout
- Space is in Excellent Condition
- Central Air Conditioning
- Fully Built-Out as Call Center
- Fits 87 - 278 People
- Can be combined with additional space(s) for up to 70,102 SF of adjacent space
- Rate includes utilities, building services and property expenses
- Open Floor Plan Layout
- Space is in Excellent Condition
- Central Air Conditioning
- Fully Built-Out as Call Center
- Fits 47 - 150 People
- Can be combined with additional space(s) for up to 70,102 SF of adjacent space
- Rate includes utilities, building services and property expenses
- Fits 42 - 134 People
- Central Air Conditioning
- Fully Built-Out as Standard Office
- Can be combined with additional space(s) for up to 70,102 SF of adjacent space
| Space | Size | Term | Rental Rate | Space Use | Condition | Available |
| 1st Floor, Ste 115 | 2,505 SF | Negotiable | $22.95 /SF/YR $1.91 /SF/MO $57,490 /YR $4,791 /MO | Office | Full Build-Out | Now |
| 2nd Floor, Ste 200 | 34,708 SF | 5-10 Years | $22.95 /SF/YR $1.91 /SF/MO $796,549 /YR $66,379 /MO | Office | Full Build-Out | Now |
| 3rd Floor, Ste 305 | 18,749 SF | 5-10 Years | $22.95 /SF/YR $1.91 /SF/MO $430,290 /YR $35,857 /MO | Office | Full Build-Out | Now |
| 3rd Floor, Ste 330 | 16,645 SF | Negotiable | $22.95 /SF/YR $1.91 /SF/MO $382,003 /YR $31,834 /MO | Office | Full Build-Out | Now |
400 S Woods Mill Rd - 1st Floor - Ste 115
400 S Woods Mill Rd - 2nd Floor - Ste 200
400 S Woods Mill Rd - 3rd Floor - Ste 305
400 S Woods Mill Rd - 3rd Floor - Ste 330
424 S Woods Mill Rd - 1st Floor - Ste 105
| Size | 4,305 SF |
| Term | 5-10 Years |
| Rental Rate | $22.95 /SF/YR |
| Space Use | Office |
| Condition | Full Build-Out |
| Available | 90 Days |
Beautiful suite with Main lobby entrance. Existing offices and conference rooms, open bull pen area.
- Rate includes utilities, building services and property expenses
- Fully Built-Out as Financial Services Office
- Fits 11 - 35 People
- 19 Private Offices
- 3 Conference Rooms
- Space is in Excellent Condition
- Central Air Conditioning
- Food Service
424 S Woods Mill Rd - 2nd Floor - Ste 220
| Size | 4,305 SF |
| Term | 5-10 Years |
| Rental Rate | $22.95 /SF/YR |
| Space Use | Office |
| Condition | Full Build-Out |
| Available | Now |
- Rate includes utilities, building services and property expenses
- Fully Built-Out as Law Office
- Office intensive layout
- Fits 11 - 35 People
- Space is in Excellent Condition
- Central Air Conditioning
424 S Woods Mill Rd - 3rd Floor - Ste 340
| Size | 10,413 SF |
| Term | 5-10 Years |
| Rental Rate | $22.95 /SF/YR |
| Space Use | Office |
| Condition | Full Build-Out |
| Available | Now |
End cap suite with perimeter offices. Interior workstation area. Large break room and work room.
- Rate includes utilities, building services and property expenses
- Fully Built-Out as Professional Services Office
- Fits 27 - 84 People
- 17 Private Offices
- 4 Conference Rooms
- Space In Need of Renovation
- Central Air Conditioning
400 S Woods Mill Rd - 1st Floor - Ste 115
| Size | 2,505 SF |
| Term | Negotiable |
| Rental Rate | $22.95 /SF/YR |
| Space Use | Office |
| Condition | Full Build-Out |
| Available | Now |
- Rate includes utilities, building services and property expenses
- Fully Built-Out as Standard Office
- Fits 7 - 21 People
- Central Air Conditioning
400 S Woods Mill Rd - 2nd Floor - Ste 200
| Size | 34,708 SF |
| Term | 5-10 Years |
| Rental Rate | $22.95 /SF/YR |
| Space Use | Office |
| Condition | Full Build-Out |
| Available | Now |
- Rate includes utilities, building services and property expenses
- Fully Built-Out as Call Center
- Open Floor Plan Layout
- Fits 87 - 278 People
- Space is in Excellent Condition
- Can be combined with additional space(s) for up to 70,102 SF of adjacent space
- Central Air Conditioning
400 S Woods Mill Rd - 3rd Floor - Ste 305
| Size | 18,749 SF |
| Term | 5-10 Years |
| Rental Rate | $22.95 /SF/YR |
| Space Use | Office |
| Condition | Full Build-Out |
| Available | Now |
- Rate includes utilities, building services and property expenses
- Fully Built-Out as Call Center
- Open Floor Plan Layout
- Fits 47 - 150 People
- Space is in Excellent Condition
- Can be combined with additional space(s) for up to 70,102 SF of adjacent space
- Central Air Conditioning
400 S Woods Mill Rd - 3rd Floor - Ste 330
| Size | 16,645 SF |
| Term | Negotiable |
| Rental Rate | $22.95 /SF/YR |
| Space Use | Office |
| Condition | Full Build-Out |
| Available | Now |
- Rate includes utilities, building services and property expenses
- Fully Built-Out as Standard Office
- Fits 42 - 134 People
- Can be combined with additional space(s) for up to 70,102 SF of adjacent space
- Central Air Conditioning
Park Overview
3-story, 102,000 SF Class A office building with open, two-story lobbies and efficient, flexible 33,000 SF. Popular I-64 corridor location with quick and easy highway access. Highly-visible interstate signage opportunity for large user
Presented by

Woods Mill Campus | Chesterfield, MO 63017
Hmm, there seems to have been an error sending your message. Please try again.
Thanks! Your message was sent.


















