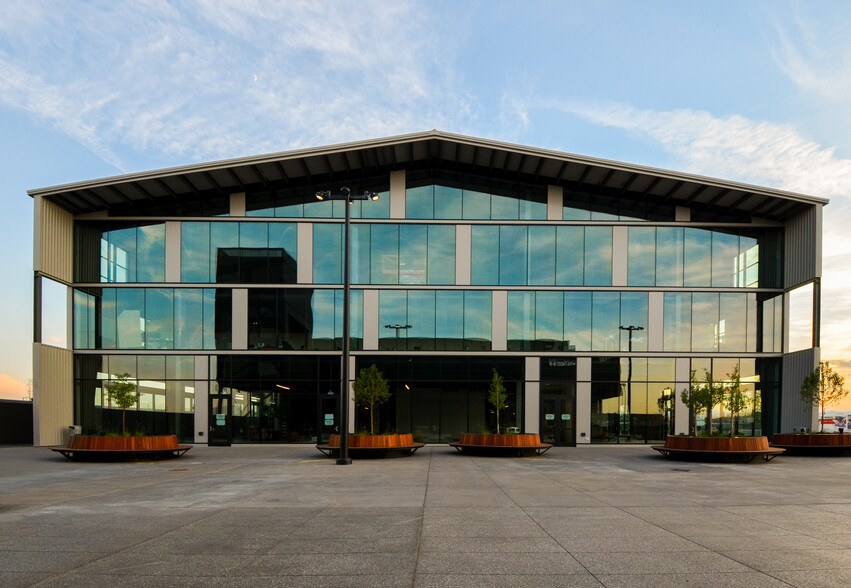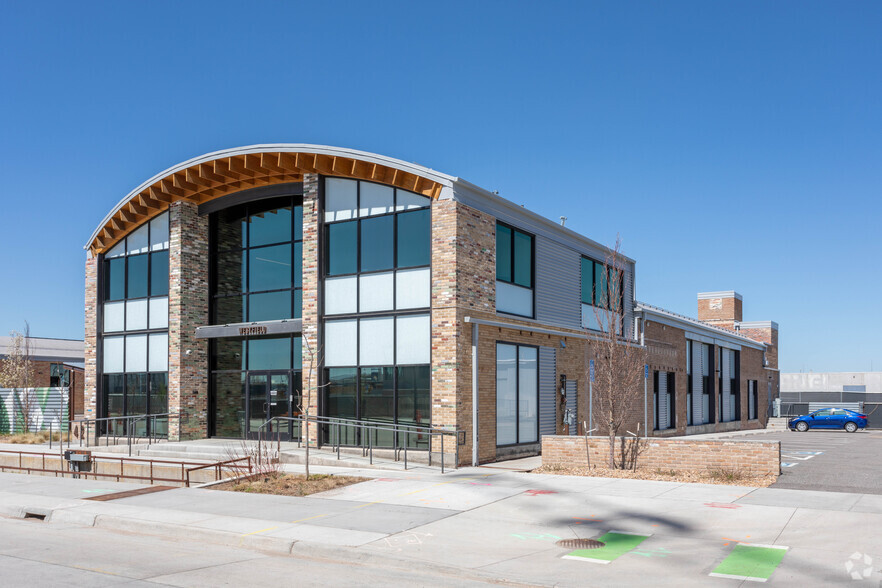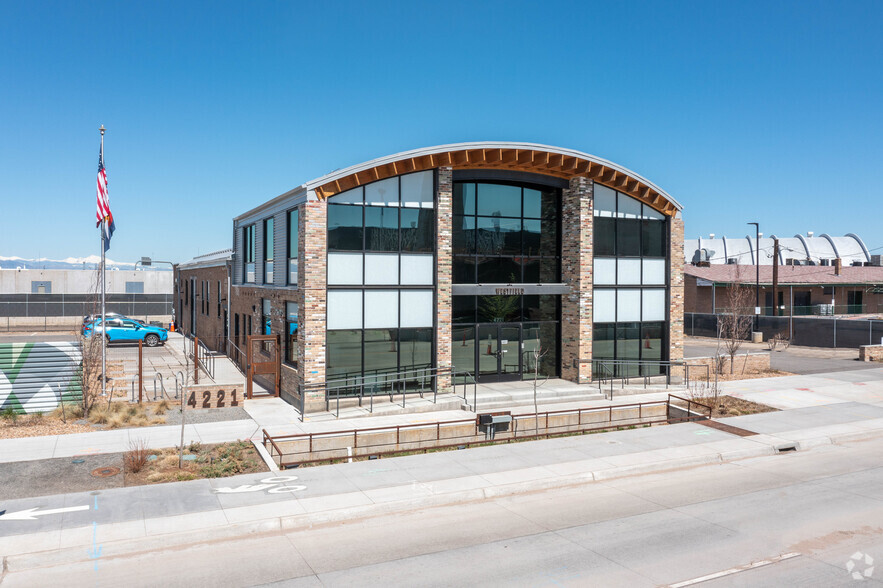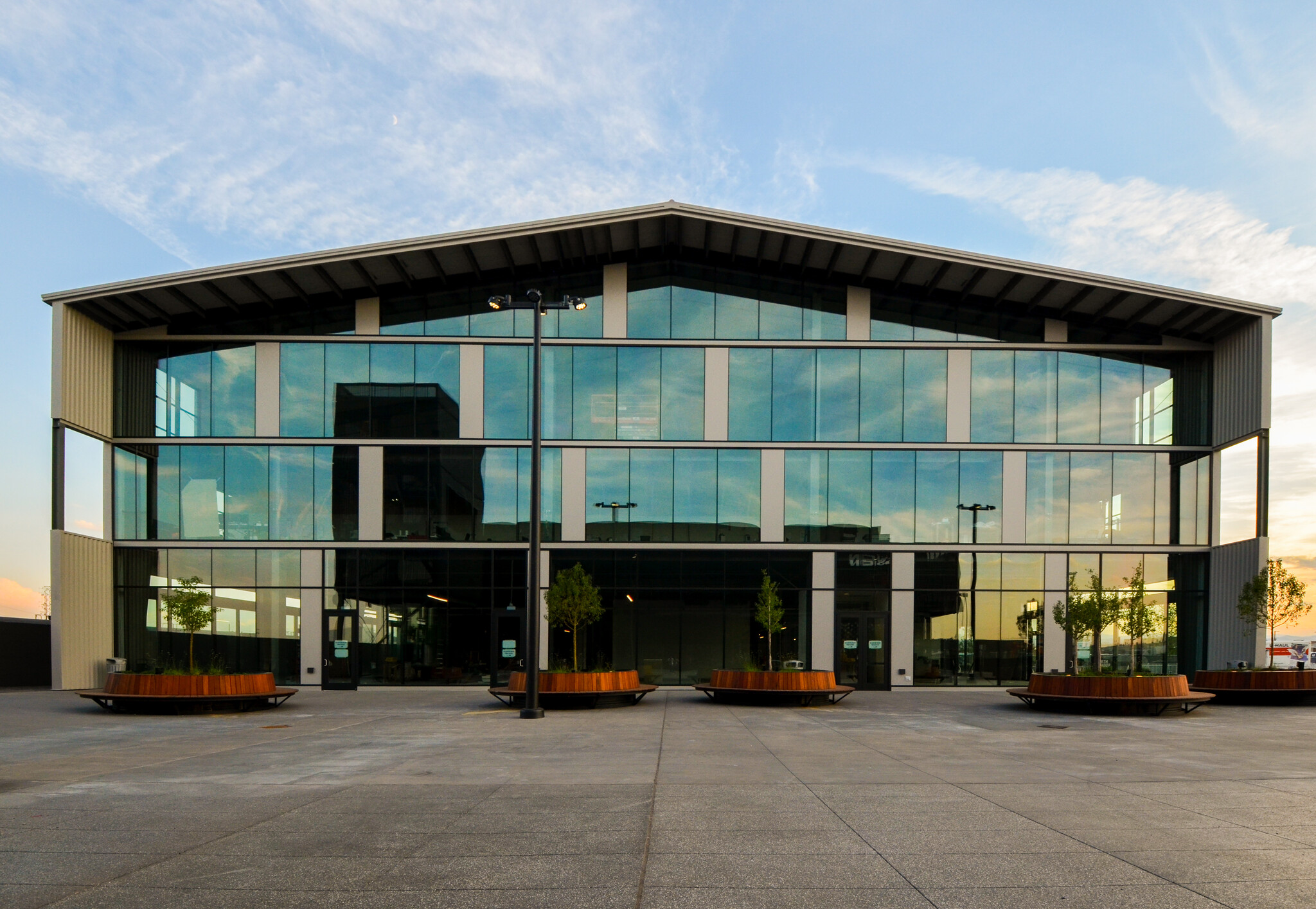
This feature is unavailable at the moment.
We apologize, but the feature you are trying to access is currently unavailable. We are aware of this issue and our team is working hard to resolve the matter.
Please check back in a few minutes. We apologize for the inconvenience.
- LoopNet Team
thank you

Your email has been sent!
North Wynkoop Denver, CO 80216
3,000 - 592,865 SF of Space Available



PARK FACTS
| Total Space Available | 592,865 SF | Max. Contiguous | 399,570 SF |
| Min. Divisible | 3,000 SF | Park Type | Office Park |
| Total Space Available | 592,865 SF |
| Min. Divisible | 3,000 SF |
| Max. Contiguous | 399,570 SF |
| Park Type | Office Park |
all available spaces(17)
Display Rental Rate as
- Space
- Size
- Term
- Rental Rate
- Space Use
- Condition
- Available
Total Building Size: 80,325 RSF. Number of Floors: Three. Standard Column Spacing: 30’ x 27’ Parking Ratio: 2.0/1,000 SF. 1st Floor Retail
- Open Floor Plan Layout
- Can be combined with additional space(s) for up to 399,570 SF of adjacent space
- Natural Light
- Shower Facilities
- Fits 55 - 174 People
- Wi-Fi Connectivity
- Bicycle Storage
- Outdoor plaza.
Total Building Size: 80,325 RSF. Number of Floors: Three. Standard Column Spacing: 30’ x 27’ Parking Ratio: 2.0/1,000 SF. 1st Floor Retail
- Open Floor Plan Layout
- Can be combined with additional space(s) for up to 399,570 SF of adjacent space
- Natural Light
- Shower Facilities
- Fits 136 - 434 People
- Wi-Fi Connectivity
- Bicycle Storage
- Outdoor Plaza
Total Building Size: 80,325 RSF. Number of Floors: Three. Standard Column Spacing: 30’ x 27’ Parking Ratio: 2.0/1,000 SF. 1st Floor Retail
- Open Floor Plan Layout
- Can be combined with additional space(s) for up to 399,570 SF of adjacent space
- Natural Light
- Shower Facilities
- Fits 141 - 452 People
- Wi-Fi Connectivity
- Bicycle Storage
- Outdoor plaza.
Total Building Size: 80,325 RSF. Number of Floors: Three. Standard Column Spacing: 30’ x 27’ Parking Ratio: 2.0/1,000 SF. 1st Floor Retail
- Open Floor Plan Layout
- Can be combined with additional space(s) for up to 399,570 SF of adjacent space
- Natural Light
- Shower Facilities
- Fits 141 - 452 People
- Wi-Fi Connectivity
- Bicycle Storage
- Outdoor plaza.
Total Building Size: 80,325 RSF. Number of Floors: Three. Standard Column Spacing: 30’ x 27’ Parking Ratio: 2.0/1,000 SF. 1st Floor Retail
- Open Floor Plan Layout
- Can be combined with additional space(s) for up to 399,570 SF of adjacent space
- Natural Light
- Shower Facilities
- Fits 141 - 452 People
- Wi-Fi Connectivity
- Bicycle Storage
- Outdoor plaza.
Total Building Size: 80,325 RSF. Number of Floors: Three. Standard Column Spacing: 30’ x 27’ Parking Ratio: 2.0/1,000 SF. 1st Floor Retail
- Open Floor Plan Layout
- Can be combined with additional space(s) for up to 399,570 SF of adjacent space
- Natural Light
- Shower Facilities
- Fits 141 - 452 People
- Wi-Fi Connectivity
- Bicycle Storage
- Outdoor plaza.
Total Building Size: 80,325 RSF. Number of Floors: Three. Standard Column Spacing: 30’ x 27’ Parking Ratio: 2.0/1,000 SF. 1st Floor Retail
- Open Floor Plan Layout
- Can be combined with additional space(s) for up to 399,570 SF of adjacent space
- Natural Light
- Shower Facilities
- Fits 137 - 438 People
- Wi-Fi Connectivity
- Bicycle Storage
- Outdoor plaza.
Hypothetical Spec Suite - renderings attached here.
- Open Floor Plan Layout
- Space is in Excellent Condition
- Wi-Fi Connectivity
- Bicycle Storage
- Outdoor plaza.
- Fits 109 - 348 People
- Can be combined with additional space(s) for up to 399,570 SF of adjacent space
- Natural Light
- Shower Facilities
| Space | Size | Term | Rental Rate | Space Use | Condition | Available |
| 1st Floor | 21,750 SF | Negotiable | Upon Request Upon Request Upon Request Upon Request | Office/Retail | Shell Space | Now |
| 2nd Floor | 54,130 SF | Negotiable | Upon Request Upon Request Upon Request Upon Request | Office | Shell Space | Now |
| 3rd Floor | 56,390 SF | Negotiable | Upon Request Upon Request Upon Request Upon Request | Office | Shell Space | Now |
| 4th Floor | 56,390 SF | Negotiable | Upon Request Upon Request Upon Request Upon Request | Office | Shell Space | Now |
| 5th Floor | 56,390 SF | Negotiable | Upon Request Upon Request Upon Request Upon Request | Office | Shell Space | Now |
| 6th Floor | 56,390 SF | Negotiable | Upon Request Upon Request Upon Request Upon Request | Office | Shell Space | Now |
| 7th Floor | 54,710 SF | Negotiable | Upon Request Upon Request Upon Request Upon Request | Office | Shell Space | Now |
| 8th Floor | 43,420 SF | Negotiable | Upon Request Upon Request Upon Request Upon Request | Office | Shell Space | Now |
4040 Brighton Blvd - 1st Floor
4040 Brighton Blvd - 2nd Floor
4040 Brighton Blvd - 3rd Floor
4040 Brighton Blvd - 4th Floor
4040 Brighton Blvd - 5th Floor
4040 Brighton Blvd - 6th Floor
4040 Brighton Blvd - 7th Floor
4040 Brighton Blvd - 8th Floor
- Space
- Size
- Term
- Rental Rate
- Space Use
- Condition
- Available
Total Building Size: 80,325 RSF. Number of Floors: Three. Standard Column Spacing: 30’ x 27’ Parking Ratio: 2.0/1,000 SF. 1st Floor Retail
- Open Floor Plan Layout
- Can be combined with additional space(s) for up to 22,824 SF of adjacent space
- Natural Light
- Shower Facilities
- Fits 13 - 39 People
- Wi-Fi Connectivity
- Bicycle Storage
- Outdoor plaza.
Hypothetical Spec Suite - renderings attached here.
- Open Floor Plan Layout
- Wi-Fi Connectivity
- Bicycle Storage
- Outdoor plaza.
- Fits 13 - 40 People
- Natural Light
- Shower Facilities
Space can be demised.
- Open Floor Plan Layout
- Can be combined with additional space(s) for up to 22,824 SF of adjacent space
- Natural Light
- Shower Facilities
- Fits 8 - 145 People
- Wi-Fi Connectivity
- Bicycle Storage
- Outdoor plaza.
Total Building Size: 80,325 RSF. Number of Floors: Three. Standard Column Spacing: 30’ x 27’ Parking Ratio: 2.0/1,000 SF. 1st Floor Retail
- Open Floor Plan Layout
- Wi-Fi Connectivity
- Bicycle Storage
- Outdoor plaza.
- Fits 14 - 44 People
- Natural Light
- Shower Facilities
| Space | Size | Term | Rental Rate | Space Use | Condition | Available |
| 1st Floor, Ste 100 | 4,808 SF | Negotiable | Upon Request Upon Request Upon Request Upon Request | Office | Spec Suite | Now |
| 1st Floor, Ste 150 | 4,977 SF | Negotiable | Upon Request Upon Request Upon Request Upon Request | Office | Spec Suite | Now |
| 2nd Floor, Ste 200 | 3,000-18,016 SF | Negotiable | Upon Request Upon Request Upon Request Upon Request | Office | Spec Suite | Now |
| 2nd Floor, Ste 240 | 5,494 SF | Negotiable | Upon Request Upon Request Upon Request Upon Request | Office | Spec Suite | March 01, 2025 |
4180 Wynkoop St - 1st Floor - Ste 100
4180 Wynkoop St - 1st Floor - Ste 150
4180 Wynkoop St - 2nd Floor - Ste 200
4180 Wynkoop St - 2nd Floor - Ste 240
- Space
- Size
- Term
- Rental Rate
- Space Use
- Condition
- Available
Total Building Size: 80,325 RSF. Number of Floors: Three. Standard Column Spacing: 30’ x 27’ Parking Ratio: 2.0/1,000 SF. 1st Floor Retail
- Open Floor Plan Layout
- Can be combined with additional space(s) for up to 160,000 SF of adjacent space
- Natural Light
- Shower Facilities
- Fits 80 - 256 People
- Wi-Fi Connectivity
- Bicycle Storage
- Outdoor plaza.
Total Building Size: 80,325 RSF. Number of Floors: Three. Standard Column Spacing: 30’ x 27’ Parking Ratio: 2.0/1,000 SF. 1st Floor Retail
- Open Floor Plan Layout
- Can be combined with additional space(s) for up to 160,000 SF of adjacent space
- Natural Light
- Shower Facilities
- Fits 80 - 256 People
- Wi-Fi Connectivity
- Bicycle Storage
- Outdoor plaza.
Total Building Size: 80,325 RSF. Number of Floors: Three. Standard Column Spacing: 30’ x 27’ Parking Ratio: 2.0/1,000 SF. 1st Floor Retail
- Open Floor Plan Layout
- Can be combined with additional space(s) for up to 160,000 SF of adjacent space
- Natural Light
- Shower Facilities
- Fits 80 - 256 People
- Wi-Fi Connectivity
- Bicycle Storage
- Outdoor plaza.
Total Building Size: 80,325 RSF. Number of Floors: Three. Standard Column Spacing: 30’ x 27’ Parking Ratio: 2.0/1,000 SF. 1st Floor Retail
- Open Floor Plan Layout
- Can be combined with additional space(s) for up to 160,000 SF of adjacent space
- Natural Light
- Shower Facilities
- Fits 80 - 256 People
- Wi-Fi Connectivity
- Bicycle Storage
- Outdoor plaza.
Total Building Size: 80,325 RSF. Number of Floors: Three. Standard Column Spacing: 30’ x 27’ Parking Ratio: 2.0/1,000 SF. 1st Floor Retail
- Open Floor Plan Layout
- Can be combined with additional space(s) for up to 160,000 SF of adjacent space
- Natural Light
- Shower Facilities
- Fits 80 - 256 People
- Wi-Fi Connectivity
- Bicycle Storage
- Outdoor plaza.
| Space | Size | Term | Rental Rate | Space Use | Condition | Available |
| 2nd Floor | 32,000 SF | Negotiable | Upon Request Upon Request Upon Request Upon Request | Office | Spec Suite | Now |
| 3rd Floor | 32,000 SF | Negotiable | Upon Request Upon Request Upon Request Upon Request | Office | Spec Suite | Now |
| 4th Floor | 32,000 SF | Negotiable | Upon Request Upon Request Upon Request Upon Request | Office | Spec Suite | Now |
| 5th Floor | 32,000 SF | Negotiable | Upon Request Upon Request Upon Request Upon Request | Office | Spec Suite | Now |
| 6th Floor | 32,000 SF | Negotiable | Upon Request Upon Request Upon Request Upon Request | Office | Spec Suite | Now |
4150 Brighton Blvd - 2nd Floor
4150 Brighton Blvd - 3rd Floor
4150 Brighton Blvd - 4th Floor
4150 Brighton Blvd - 5th Floor
4150 Brighton Blvd - 6th Floor
4040 Brighton Blvd - 1st Floor
| Size | 21,750 SF |
| Term | Negotiable |
| Rental Rate | Upon Request |
| Space Use | Office/Retail |
| Condition | Shell Space |
| Available | Now |
Total Building Size: 80,325 RSF. Number of Floors: Three. Standard Column Spacing: 30’ x 27’ Parking Ratio: 2.0/1,000 SF. 1st Floor Retail
- Open Floor Plan Layout
- Fits 55 - 174 People
- Can be combined with additional space(s) for up to 399,570 SF of adjacent space
- Wi-Fi Connectivity
- Natural Light
- Bicycle Storage
- Shower Facilities
- Outdoor plaza.
4040 Brighton Blvd - 2nd Floor
| Size | 54,130 SF |
| Term | Negotiable |
| Rental Rate | Upon Request |
| Space Use | Office |
| Condition | Shell Space |
| Available | Now |
Total Building Size: 80,325 RSF. Number of Floors: Three. Standard Column Spacing: 30’ x 27’ Parking Ratio: 2.0/1,000 SF. 1st Floor Retail
- Open Floor Plan Layout
- Fits 136 - 434 People
- Can be combined with additional space(s) for up to 399,570 SF of adjacent space
- Wi-Fi Connectivity
- Natural Light
- Bicycle Storage
- Shower Facilities
- Outdoor Plaza
4040 Brighton Blvd - 3rd Floor
| Size | 56,390 SF |
| Term | Negotiable |
| Rental Rate | Upon Request |
| Space Use | Office |
| Condition | Shell Space |
| Available | Now |
Total Building Size: 80,325 RSF. Number of Floors: Three. Standard Column Spacing: 30’ x 27’ Parking Ratio: 2.0/1,000 SF. 1st Floor Retail
- Open Floor Plan Layout
- Fits 141 - 452 People
- Can be combined with additional space(s) for up to 399,570 SF of adjacent space
- Wi-Fi Connectivity
- Natural Light
- Bicycle Storage
- Shower Facilities
- Outdoor plaza.
4040 Brighton Blvd - 4th Floor
| Size | 56,390 SF |
| Term | Negotiable |
| Rental Rate | Upon Request |
| Space Use | Office |
| Condition | Shell Space |
| Available | Now |
Total Building Size: 80,325 RSF. Number of Floors: Three. Standard Column Spacing: 30’ x 27’ Parking Ratio: 2.0/1,000 SF. 1st Floor Retail
- Open Floor Plan Layout
- Fits 141 - 452 People
- Can be combined with additional space(s) for up to 399,570 SF of adjacent space
- Wi-Fi Connectivity
- Natural Light
- Bicycle Storage
- Shower Facilities
- Outdoor plaza.
4040 Brighton Blvd - 5th Floor
| Size | 56,390 SF |
| Term | Negotiable |
| Rental Rate | Upon Request |
| Space Use | Office |
| Condition | Shell Space |
| Available | Now |
Total Building Size: 80,325 RSF. Number of Floors: Three. Standard Column Spacing: 30’ x 27’ Parking Ratio: 2.0/1,000 SF. 1st Floor Retail
- Open Floor Plan Layout
- Fits 141 - 452 People
- Can be combined with additional space(s) for up to 399,570 SF of adjacent space
- Wi-Fi Connectivity
- Natural Light
- Bicycle Storage
- Shower Facilities
- Outdoor plaza.
4040 Brighton Blvd - 6th Floor
| Size | 56,390 SF |
| Term | Negotiable |
| Rental Rate | Upon Request |
| Space Use | Office |
| Condition | Shell Space |
| Available | Now |
Total Building Size: 80,325 RSF. Number of Floors: Three. Standard Column Spacing: 30’ x 27’ Parking Ratio: 2.0/1,000 SF. 1st Floor Retail
- Open Floor Plan Layout
- Fits 141 - 452 People
- Can be combined with additional space(s) for up to 399,570 SF of adjacent space
- Wi-Fi Connectivity
- Natural Light
- Bicycle Storage
- Shower Facilities
- Outdoor plaza.
4040 Brighton Blvd - 7th Floor
| Size | 54,710 SF |
| Term | Negotiable |
| Rental Rate | Upon Request |
| Space Use | Office |
| Condition | Shell Space |
| Available | Now |
Total Building Size: 80,325 RSF. Number of Floors: Three. Standard Column Spacing: 30’ x 27’ Parking Ratio: 2.0/1,000 SF. 1st Floor Retail
- Open Floor Plan Layout
- Fits 137 - 438 People
- Can be combined with additional space(s) for up to 399,570 SF of adjacent space
- Wi-Fi Connectivity
- Natural Light
- Bicycle Storage
- Shower Facilities
- Outdoor plaza.
4040 Brighton Blvd - 8th Floor
| Size | 43,420 SF |
| Term | Negotiable |
| Rental Rate | Upon Request |
| Space Use | Office |
| Condition | Shell Space |
| Available | Now |
Hypothetical Spec Suite - renderings attached here.
- Open Floor Plan Layout
- Fits 109 - 348 People
- Space is in Excellent Condition
- Can be combined with additional space(s) for up to 399,570 SF of adjacent space
- Wi-Fi Connectivity
- Natural Light
- Bicycle Storage
- Shower Facilities
- Outdoor plaza.
4180 Wynkoop St - 1st Floor - Ste 100
| Size | 4,808 SF |
| Term | Negotiable |
| Rental Rate | Upon Request |
| Space Use | Office |
| Condition | Spec Suite |
| Available | Now |
Total Building Size: 80,325 RSF. Number of Floors: Three. Standard Column Spacing: 30’ x 27’ Parking Ratio: 2.0/1,000 SF. 1st Floor Retail
- Open Floor Plan Layout
- Fits 13 - 39 People
- Can be combined with additional space(s) for up to 22,824 SF of adjacent space
- Wi-Fi Connectivity
- Natural Light
- Bicycle Storage
- Shower Facilities
- Outdoor plaza.
4180 Wynkoop St - 1st Floor - Ste 150
| Size | 4,977 SF |
| Term | Negotiable |
| Rental Rate | Upon Request |
| Space Use | Office |
| Condition | Spec Suite |
| Available | Now |
Hypothetical Spec Suite - renderings attached here.
- Open Floor Plan Layout
- Fits 13 - 40 People
- Wi-Fi Connectivity
- Natural Light
- Bicycle Storage
- Shower Facilities
- Outdoor plaza.
4180 Wynkoop St - 2nd Floor - Ste 200
| Size | 3,000-18,016 SF |
| Term | Negotiable |
| Rental Rate | Upon Request |
| Space Use | Office |
| Condition | Spec Suite |
| Available | Now |
Space can be demised.
- Open Floor Plan Layout
- Fits 8 - 145 People
- Can be combined with additional space(s) for up to 22,824 SF of adjacent space
- Wi-Fi Connectivity
- Natural Light
- Bicycle Storage
- Shower Facilities
- Outdoor plaza.
4180 Wynkoop St - 2nd Floor - Ste 240
| Size | 5,494 SF |
| Term | Negotiable |
| Rental Rate | Upon Request |
| Space Use | Office |
| Condition | Spec Suite |
| Available | March 01, 2025 |
Total Building Size: 80,325 RSF. Number of Floors: Three. Standard Column Spacing: 30’ x 27’ Parking Ratio: 2.0/1,000 SF. 1st Floor Retail
- Open Floor Plan Layout
- Fits 14 - 44 People
- Wi-Fi Connectivity
- Natural Light
- Bicycle Storage
- Shower Facilities
- Outdoor plaza.
4150 Brighton Blvd - 2nd Floor
| Size | 32,000 SF |
| Term | Negotiable |
| Rental Rate | Upon Request |
| Space Use | Office |
| Condition | Spec Suite |
| Available | Now |
Total Building Size: 80,325 RSF. Number of Floors: Three. Standard Column Spacing: 30’ x 27’ Parking Ratio: 2.0/1,000 SF. 1st Floor Retail
- Open Floor Plan Layout
- Fits 80 - 256 People
- Can be combined with additional space(s) for up to 160,000 SF of adjacent space
- Wi-Fi Connectivity
- Natural Light
- Bicycle Storage
- Shower Facilities
- Outdoor plaza.
4150 Brighton Blvd - 3rd Floor
| Size | 32,000 SF |
| Term | Negotiable |
| Rental Rate | Upon Request |
| Space Use | Office |
| Condition | Spec Suite |
| Available | Now |
Total Building Size: 80,325 RSF. Number of Floors: Three. Standard Column Spacing: 30’ x 27’ Parking Ratio: 2.0/1,000 SF. 1st Floor Retail
- Open Floor Plan Layout
- Fits 80 - 256 People
- Can be combined with additional space(s) for up to 160,000 SF of adjacent space
- Wi-Fi Connectivity
- Natural Light
- Bicycle Storage
- Shower Facilities
- Outdoor plaza.
4150 Brighton Blvd - 4th Floor
| Size | 32,000 SF |
| Term | Negotiable |
| Rental Rate | Upon Request |
| Space Use | Office |
| Condition | Spec Suite |
| Available | Now |
Total Building Size: 80,325 RSF. Number of Floors: Three. Standard Column Spacing: 30’ x 27’ Parking Ratio: 2.0/1,000 SF. 1st Floor Retail
- Open Floor Plan Layout
- Fits 80 - 256 People
- Can be combined with additional space(s) for up to 160,000 SF of adjacent space
- Wi-Fi Connectivity
- Natural Light
- Bicycle Storage
- Shower Facilities
- Outdoor plaza.
4150 Brighton Blvd - 5th Floor
| Size | 32,000 SF |
| Term | Negotiable |
| Rental Rate | Upon Request |
| Space Use | Office |
| Condition | Spec Suite |
| Available | Now |
Total Building Size: 80,325 RSF. Number of Floors: Three. Standard Column Spacing: 30’ x 27’ Parking Ratio: 2.0/1,000 SF. 1st Floor Retail
- Open Floor Plan Layout
- Fits 80 - 256 People
- Can be combined with additional space(s) for up to 160,000 SF of adjacent space
- Wi-Fi Connectivity
- Natural Light
- Bicycle Storage
- Shower Facilities
- Outdoor plaza.
4150 Brighton Blvd - 6th Floor
| Size | 32,000 SF |
| Term | Negotiable |
| Rental Rate | Upon Request |
| Space Use | Office |
| Condition | Spec Suite |
| Available | Now |
Total Building Size: 80,325 RSF. Number of Floors: Three. Standard Column Spacing: 30’ x 27’ Parking Ratio: 2.0/1,000 SF. 1st Floor Retail
- Open Floor Plan Layout
- Fits 80 - 256 People
- Can be combined with additional space(s) for up to 160,000 SF of adjacent space
- Wi-Fi Connectivity
- Natural Light
- Bicycle Storage
- Shower Facilities
- Outdoor plaza.
Park Overview
North Wynkoop Overall Project - Encompassing three city blocks along both Wynkoop and Brighton Boulevard, North Wynkoop is one of Denver’s largest land assemblages in the urban core and sits at the gateway to this burgeoning city. A holistic and thoughtful approach has been taken to create a unique neighborhood through phased deliveries, a direct connection to the 38th and Blake Commuter Rail Station, and an entertainment driven amenity base for both the surrounding historic neighborhoods and all front range communities to enjoy. Anchored by the state of the art venue, Mission Ballroom, North Wynkoop is assembling creators, innovators, and forward thinking companies to shape the future of Denver’s newest neighborhood.
Presented by

North Wynkoop | Denver, CO 80216
Hmm, there seems to have been an error sending your message. Please try again.
Thanks! Your message was sent.






























