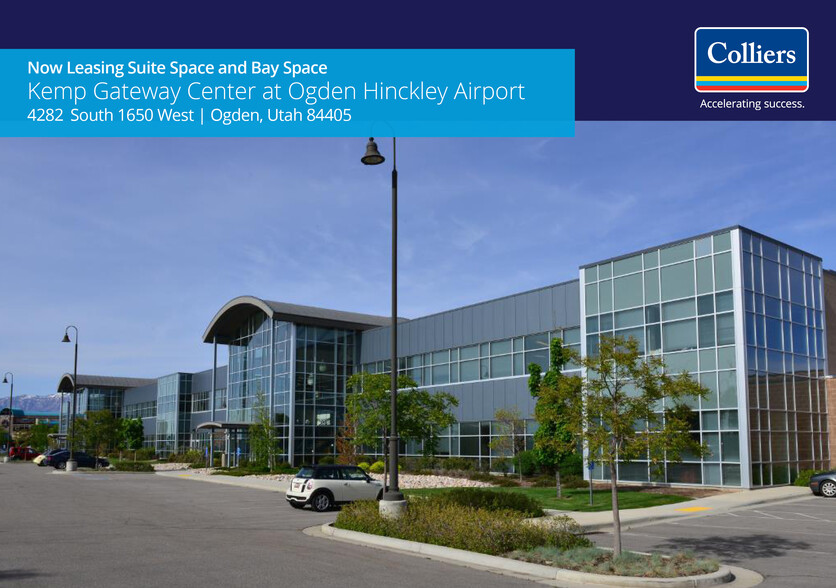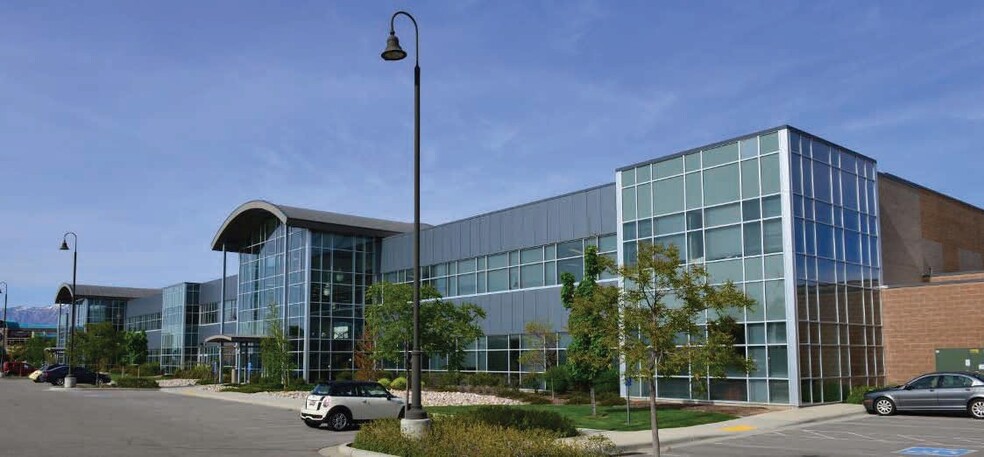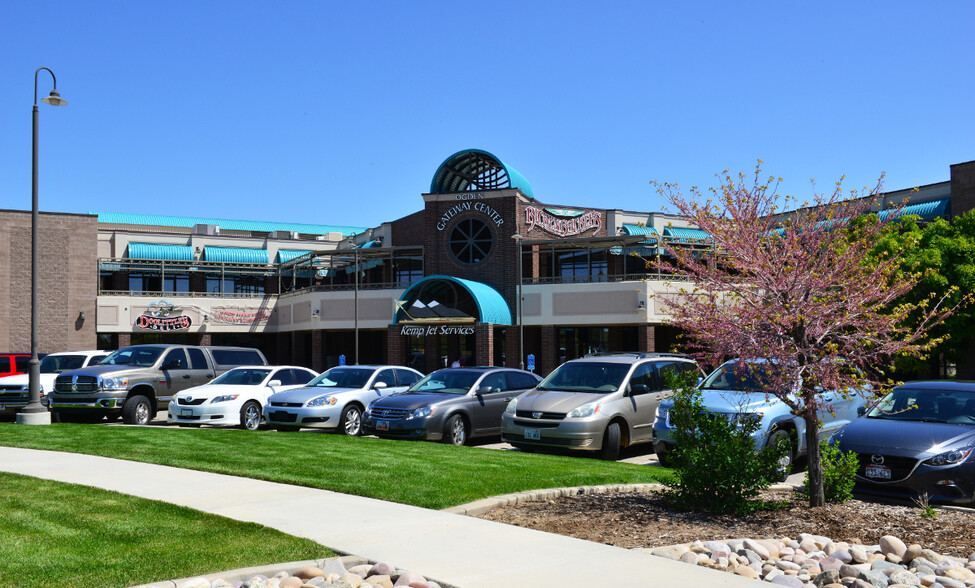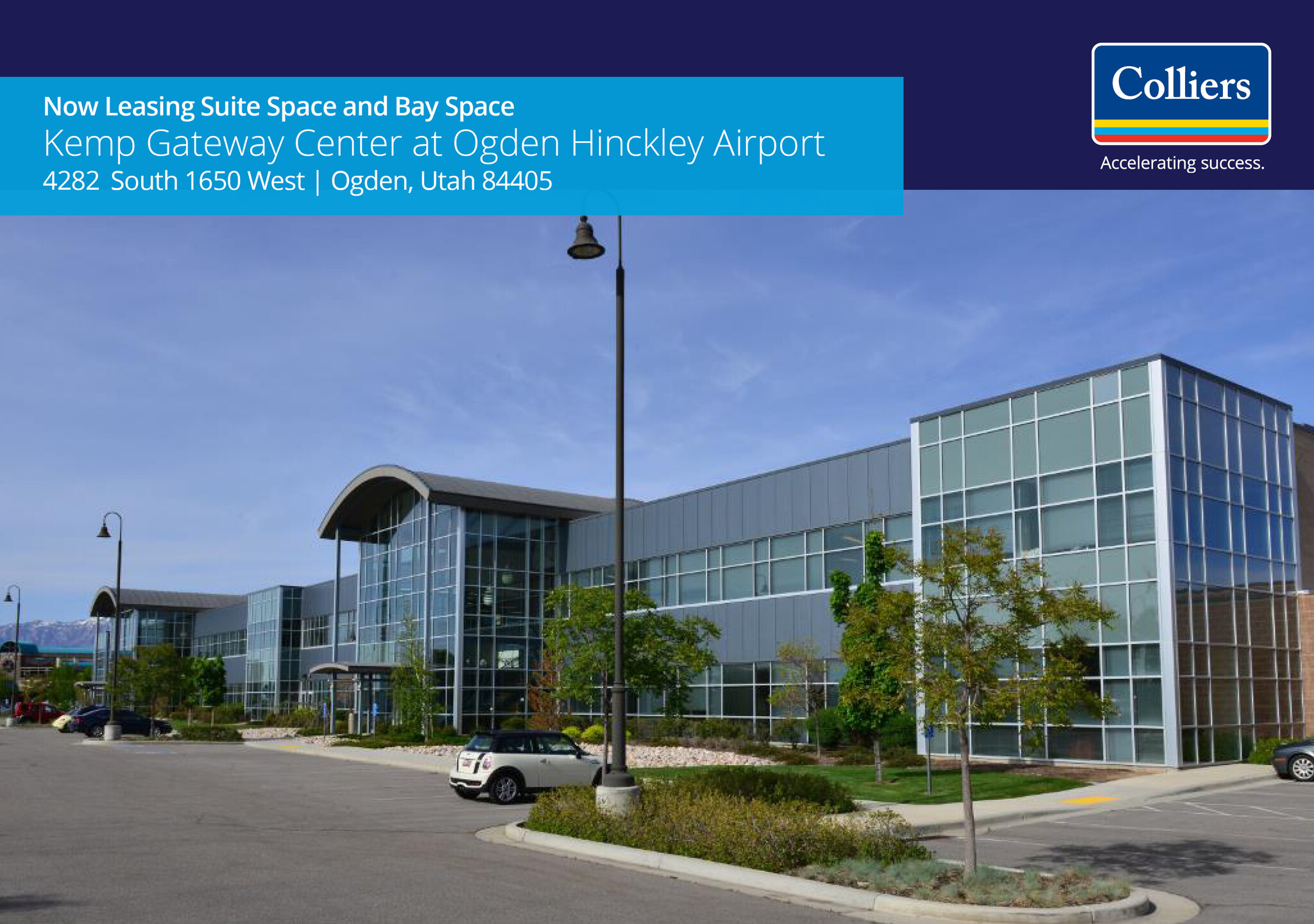Your email has been sent.
PARK HIGHLIGHTS
- Easy access to transit.
- Minutes from the interstate.
- Located at the airport for prime access.
PARK FACTS
| Total Space Available | 11,954 SF | Park Type | Industrial Park |
| Total Space Available | 11,954 SF |
| Park Type | Industrial Park |
ALL AVAILABLE SPACES(4)
Display Rental Rate as
- SPACE
- SIZE
- TERM
- RENTAL RATE
- SPACE USE
- CONDITION
- AVAILABLE
Building 2: 4,322 SF second-floor office suite.
- Fully Built-Out as Standard Office
- Fits 11 - 35 People
- 1 Drive Bay
- Mostly Open Floor Plan Layout
- Includes 3,855 SF of dedicated office space
- 1 Loading Dock
Building 2: Combinable with 13,602 SF hanger space with 2,758 SF office on the first floor.
- Fully Built-Out as Standard Office
- Fits 7 - 23 People
- 1 Drive Bay
- Mostly Open Floor Plan Layout
- Includes 3,855 SF of dedicated office space
- 1 Loading Dock
Building 2: Combinable with 13,602 SF hanger space with 2,758 SF office on the first floor.
- Fully Built-Out as Standard Office
- Fits 8 - 24 People
- 1 Drive Bay
- Mostly Open Floor Plan Layout
- Includes 3,855 SF of dedicated office space
- 1 Loading Dock
| Space | Size | Term | Rental Rate | Space Use | Condition | Available |
| 2nd Floor, Ste B-200 | 4,322 SF | 3-7 Years | Upon Request Upon Request Upon Request Upon Request | Office | Full Build-Out | 60 Days |
| 2nd Floor, Ste C-100 | 2,758 SF | 3-7 Years | Upon Request Upon Request Upon Request Upon Request | Office | Full Build-Out | 60 Days |
| 2nd Floor, Ste C-200 | 2,922 SF | 3-7 Years | Upon Request Upon Request Upon Request Upon Request | Office | Full Build-Out | 60 Days |
4336 S 1650 W - 2nd Floor - Ste B-200
4336 S 1650 W - 2nd Floor - Ste C-100
4336 S 1650 W - 2nd Floor - Ste C-200
- SPACE
- SIZE
- TERM
- RENTAL RATE
- SPACE USE
- CONDITION
- AVAILABLE
- Rate includes utilities, building services and property expenses
- Includes 1,952 SF of dedicated office space
| Space | Size | Term | Rental Rate | Space Use | Condition | Available |
| 2nd Floor - Suite A-200 | 1,952 SF | Negotiable | Upon Request Upon Request Upon Request Upon Request | Flex | - | Now |
4248 S 1650 W - 2nd Floor - Suite A-200
4336 S 1650 W - 2nd Floor - Ste B-200
| Size | 4,322 SF |
| Term | 3-7 Years |
| Rental Rate | Upon Request |
| Space Use | Office |
| Condition | Full Build-Out |
| Available | 60 Days |
Building 2: 4,322 SF second-floor office suite.
- Fully Built-Out as Standard Office
- Mostly Open Floor Plan Layout
- Fits 11 - 35 People
- Includes 3,855 SF of dedicated office space
- 1 Drive Bay
- 1 Loading Dock
4336 S 1650 W - 2nd Floor - Ste C-100
| Size | 2,758 SF |
| Term | 3-7 Years |
| Rental Rate | Upon Request |
| Space Use | Office |
| Condition | Full Build-Out |
| Available | 60 Days |
Building 2: Combinable with 13,602 SF hanger space with 2,758 SF office on the first floor.
- Fully Built-Out as Standard Office
- Mostly Open Floor Plan Layout
- Fits 7 - 23 People
- Includes 3,855 SF of dedicated office space
- 1 Drive Bay
- 1 Loading Dock
4336 S 1650 W - 2nd Floor - Ste C-200
| Size | 2,922 SF |
| Term | 3-7 Years |
| Rental Rate | Upon Request |
| Space Use | Office |
| Condition | Full Build-Out |
| Available | 60 Days |
Building 2: Combinable with 13,602 SF hanger space with 2,758 SF office on the first floor.
- Fully Built-Out as Standard Office
- Mostly Open Floor Plan Layout
- Fits 8 - 24 People
- Includes 3,855 SF of dedicated office space
- 1 Drive Bay
- 1 Loading Dock
4248 S 1650 W - 2nd Floor - Suite A-200
| Size | 1,952 SF |
| Term | Negotiable |
| Rental Rate | Upon Request |
| Space Use | Flex |
| Condition | - |
| Available | Now |
- Rate includes utilities, building services and property expenses
- Includes 1,952 SF of dedicated office space
PARK OVERVIEW
The Ogden, Utah industrial real estate market is experiencing a surge in demand for warehousing space, thanks to its strategic location and easy access to major transportation routes. The recent expansion of e-commerce and distribution industries in the region has contributed to this trend, making Ogden an ideal location for companies looking to establish their distribution centers. The Kemp Gateway Center, in particular, presents a great opportunity for businesses seeking industrial real estate space. The airport’s location provides convenient access to major highways, rail lines, and air cargo facilities, making it an ideal hub for companies seeking to efficiently transport goods across the country. The availability in Kemp Gateway Center provides an ideal space for a business to lease and establish their distribution center in the region. With the increasing demand for warehousing space in Ogden, businesses looking to establish a presence in the area should act fast and secure this building to take advantage of the favorable market conditions.
Presented by

Kemp Gateway Center | Ogden, UT 84405
Hmm, there seems to have been an error sending your message. Please try again.
Thanks! Your message was sent.








